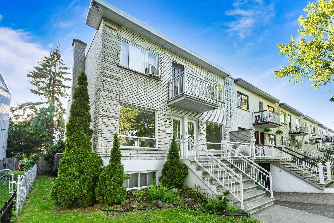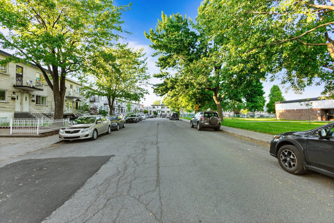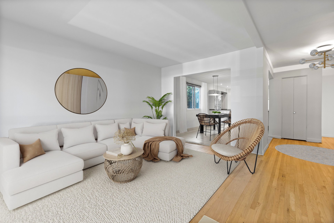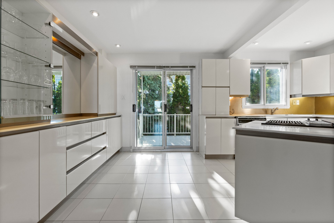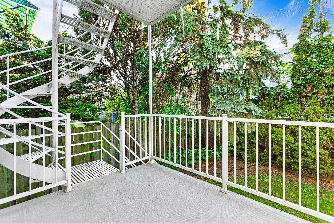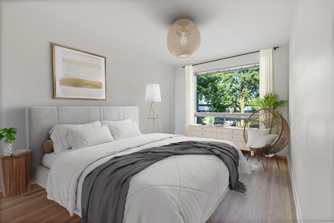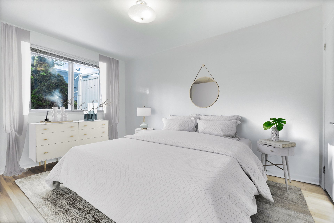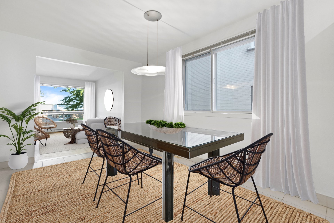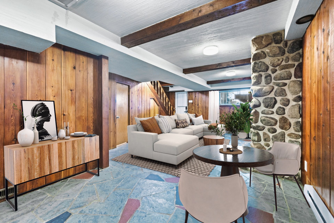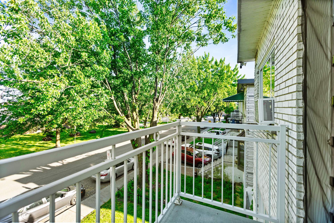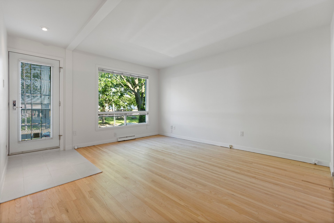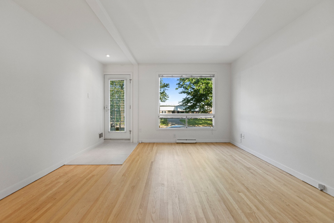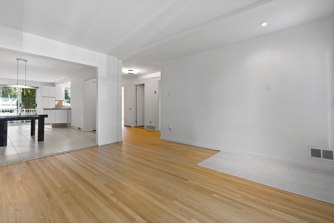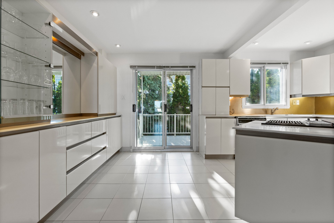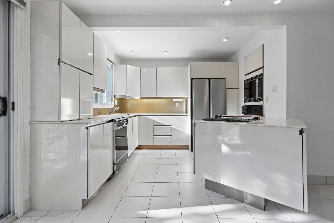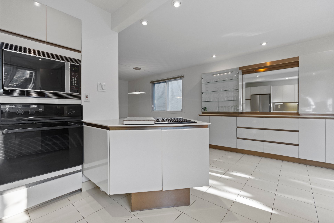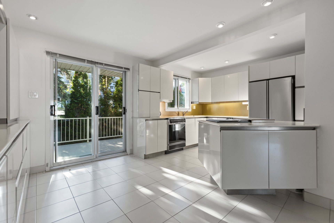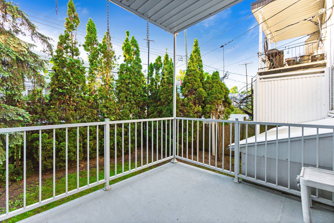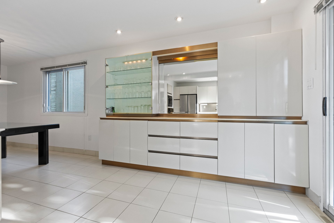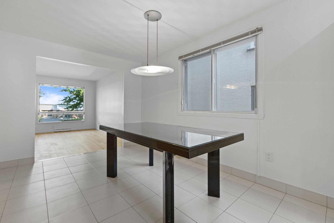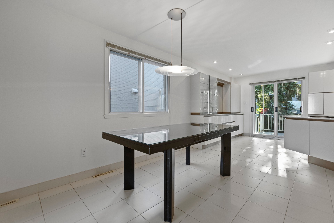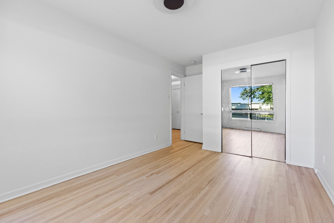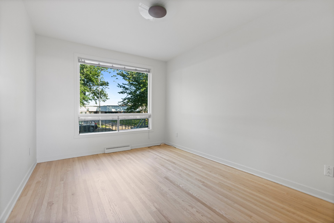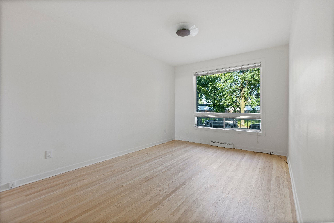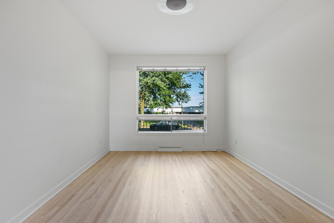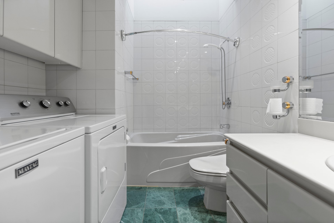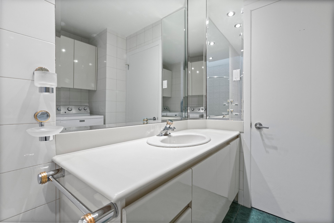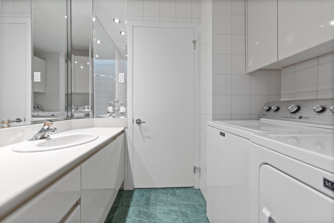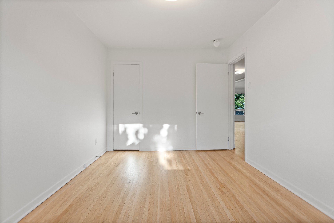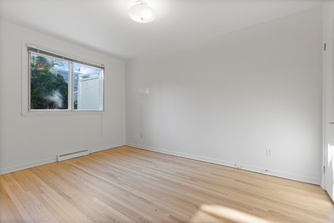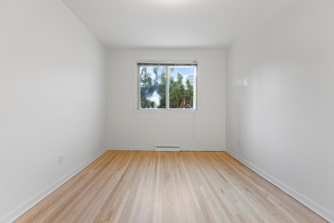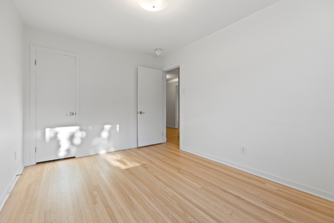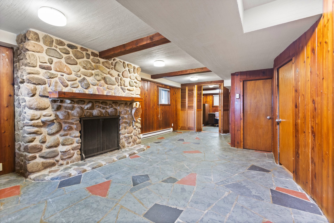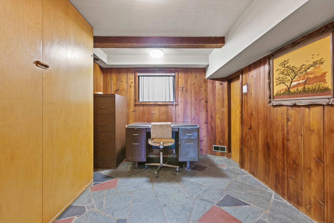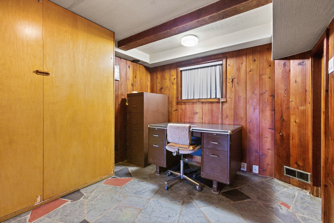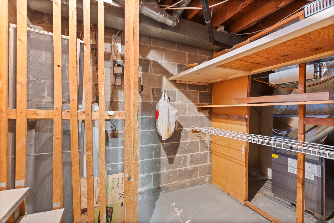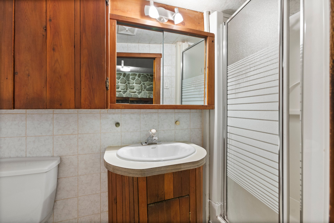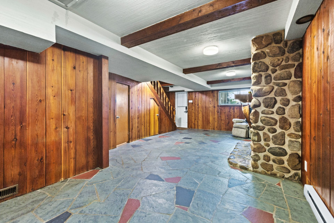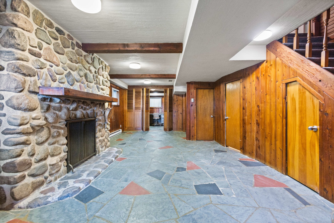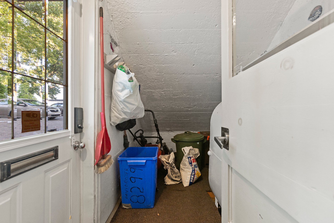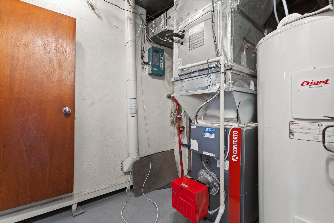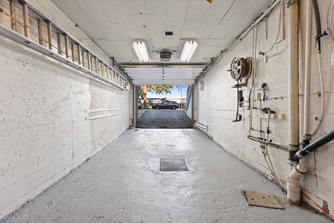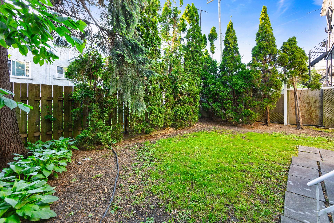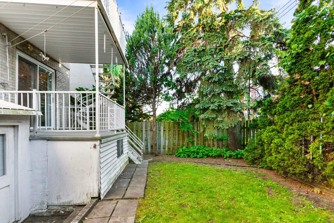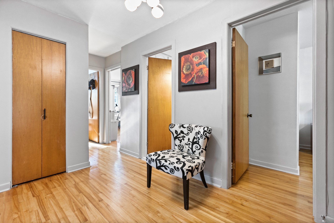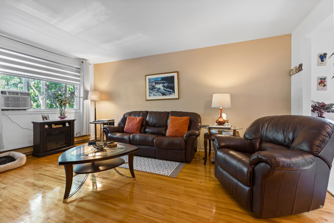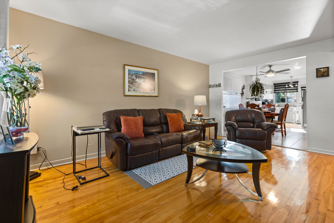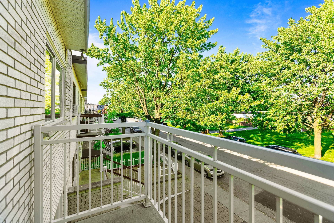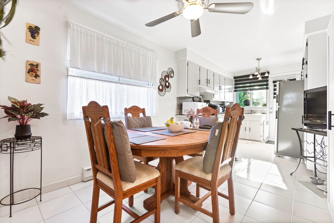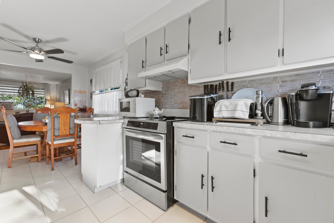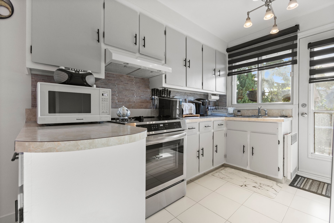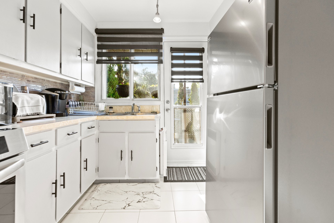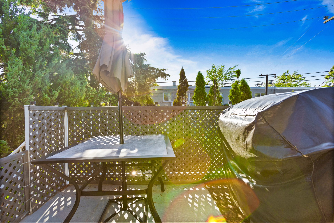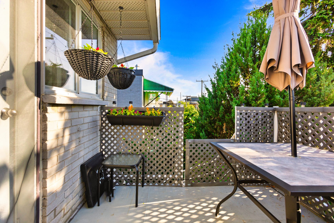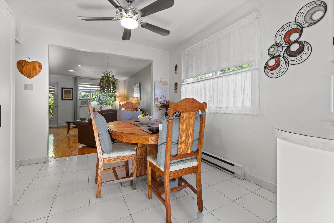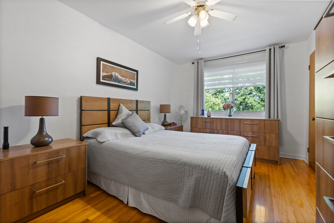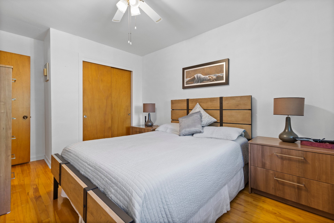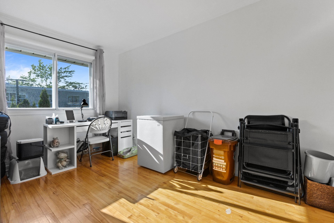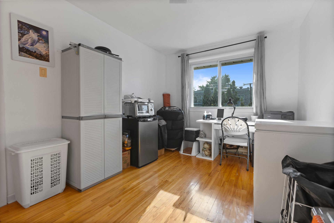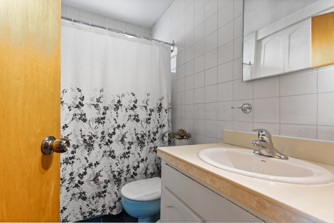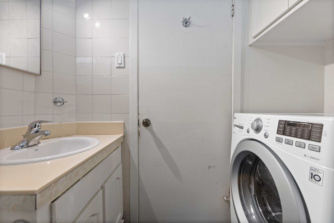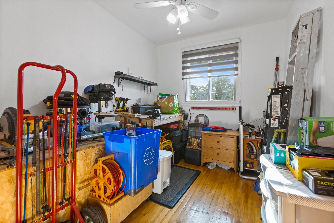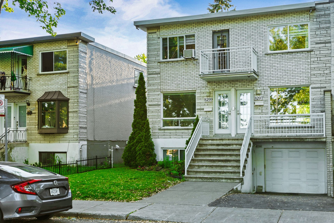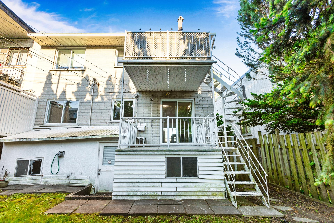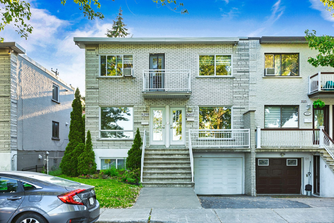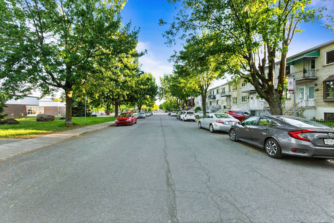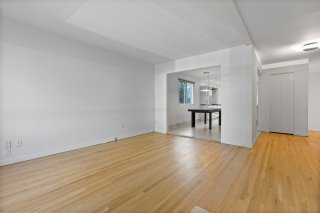Sold
8297-8299 Rue David-Boyer
Montréal (LaSalle) H8N1Z9
Duplex | MLS: 24019522
Description
Smart Investment Meets Lifestyle Location - Set on a peaceful cul-de-sac in LaSalle, this upgraded duplex is perfect for investors or buyers seeking a comfortable home with income potential. Steps from top-rated schools, parks, and the Lachine Canal, it offers both charm and convenience. With major renovations, private balconies, and a fenced yard with mature cedars, this property is move-in ready and turn-key for rental. Whether you choose to occupy the main unit or lease, 8297-8299 David-Boyer is a rare find in a high-demand neighbourhood. A rare opportunity not to be missed! 67 Photos on Centris!!!
Apartment 8297 (upstairs): The tenant, who is over 70 years
old, and her spouse/partner have been renting the apartment
since September 1, 2015. It is the responsibility of buyers
to understand the applicable rental laws and to check any
questions regarding authorizations with the (TAL)
Administrative Housing Tribunal (website:
https://www.tal.gouv.qc.ca/en).
The stove(s), fireplace(s), combustion appliance(s), and
chimney(s) are sold without warranty as to their compliance
with applicable regulations and the requirements imposed by
insurance companies.
This sale is made without any legal guarantee of quality,
at the buyer's own risk.
___________
Discover a prime revenue property nestled in a tranquil
cul-de-sac in the heart of LaSalle. This meticulously
maintined duplex offers both immediate rental income and
long-term appreciation potential, making it an ideal choice
for investors or owner-occupiers seeking supplemental
revenue.
The David-Boyer cul-de-sac is lined with mature trees in a
quiet pocket of the city where children play, and community
spirit thrives.
With quick access to parks, bike paths, and the Lachine
Canal
Proximity to grocery stores, boutiques, and local eateries
Excellent public and private school options (English and
French) and easy access to highways and public transit
Prime family location across the street from Wonderland
Pre-School, Saint Lawrence Academy, and LaSalle Elementary
School - Junior Elementary School!
Whether you're seeking a move-in ready home with income
potential or a solid, turn-key investment in a high-demand
neighborhood, this property delivers.
Improvements made to the property over the years:
+ All windows and doors in the property have been replaced.
+ The windows in the bedroom and living room on the main
lower level (unit 8299) have been renovated
with new, larger windows.
+ The front, upper, and lower balconies have been modified
and enlarged for both units.
+ The rear balconies have been modified and enlarged for
both units.
+ An annex has been built in the backyard.
+ A wooden fence has been installed in the backyard.
+ Mature cedar trees have been added to the backyard.
+ Unit 8299 has been renovated with an open-concept design,
including a large new kitchen
and a new bathroom.
2025; All rooms on the ground floor of unit 8299 were
completely repainted;
2025; Carpet removed; wood floors refinished;
2025; Ceramic tile installed in the entrance;
2025; The doorbell system was replaced for unit 8297;
May 2025; The furnace was cleaned in accordance with the
service contract with Confort Expert; the filter was
changed and the furnace was found to be in perfect
condition.
Inclusions : Apartment 8299; All appliances: Refrigerator, Oven, Stove, Range hood, Dishwasher, All permanent lighting; All blinds.
Exclusions : Apartment 8297; All appliances; All permanent lighting; All window treatments/blinds; All personal belongings of the tenant. Apartment 8299; Washer and dryer; All personal belongings; All virtual staging.
Location
Room Details
| Room | Dimensions | Level | Flooring |
|---|---|---|---|
| Living room | 14.5 x 13.1 P | Ground Floor | Wood |
| Hallway | 15.1 x 7.1 P | 2nd Floor | Wood |
| Dining room | 12.8 x 9.5 P | Ground Floor | Ceramic tiles |
| Living room | 17.2 x 13.3 P | 2nd Floor | Wood |
| Kitchen | 16.9 x 10.0 P | Ground Floor | Ceramic tiles |
| Dining room | 10.1 x 9.7 P | 2nd Floor | Ceramic tiles |
| Primary bedroom | 15.8 x 9.6 P | Ground Floor | Wood |
| Kitchen | 10.3 x 8.0 P | 2nd Floor | Ceramic tiles |
| Hallway | 15.0 x 6.6 P | Ground Floor | Wood |
| Primary bedroom | 16.1 x 9.9 P | 2nd Floor | Wood |
| Bedroom | 13.4 x 9.6 P | Ground Floor | Wood |
| Bedroom | 13.4 x 9.5 P | 2nd Floor | Wood |
| Bathroom | 9.8 x 7.2 P | Ground Floor | Ceramic tiles |
| Bedroom | 10.0 x 7.0 P | 2nd Floor | Wood |
| Bathroom | 9.9 x 6.0 P | 2nd Floor | Ceramic tiles |
| Family room | 25.8 x 16.1 P | Basement | Slate |
| Bathroom | 8.2 x 3.8 P | Basement | Slate |
| Bedroom | 11.0 x 9.3 P | Basement | Slate |
| Other | 9.8 x 6.8 P | Basement | Concrete |
| Other | 10.7 x 5.6 P | Basement | Concrete |
| Other | 10.5 x 6.5 P | Basement | Concrete |
Characteristics
| Basement | 6 feet and over, Finished basement, Separate entrance |
|---|---|
| Heating system | Air circulation |
| Driveway | Asphalt |
| Heating energy | Bi-energy, Electricity, Heating oil |
| Proximity | Bicycle path, Cegep, Daycare centre, Elementary school, High school, Highway, Park - green area, Public transport |
| Siding | Brick |
| Equipment available | Central heat pump |
| Foundation | Concrete block, Poured concrete |
| Window type | Crank handle |
| Distinctive features | Cul-de-sac |
| Roofing | Elastomer membrane |
| Garage | Fitted, Single width |
| Topography | Flat |
| Parking | Garage, Outdoor |
| Landscaping | Land / Yard lined with hedges |
| Sewage system | Municipal sewer |
| Water supply | Municipality |
| Zoning | Residential |
