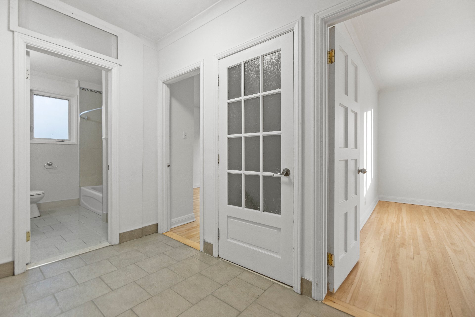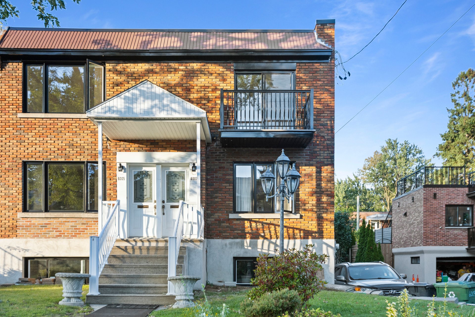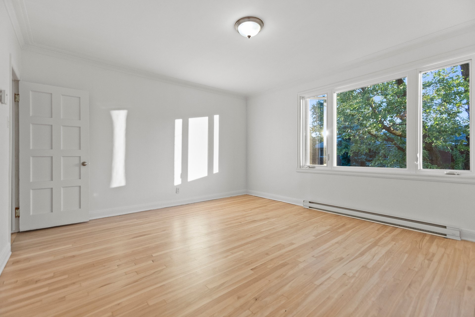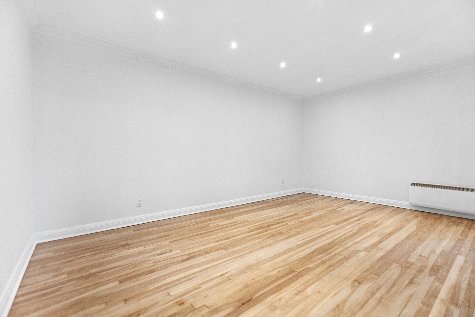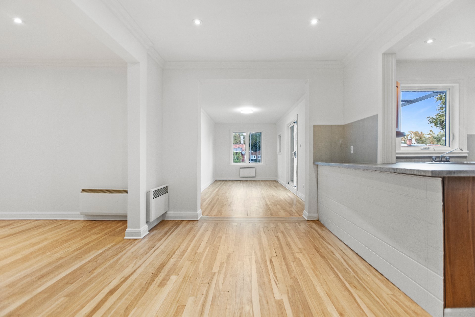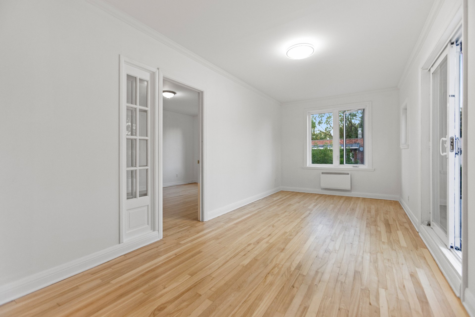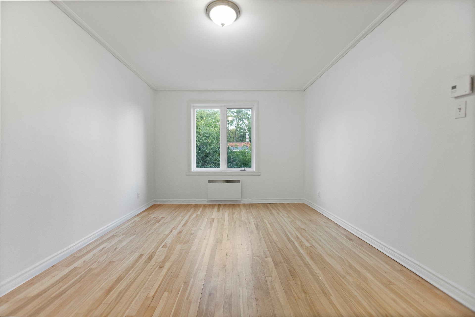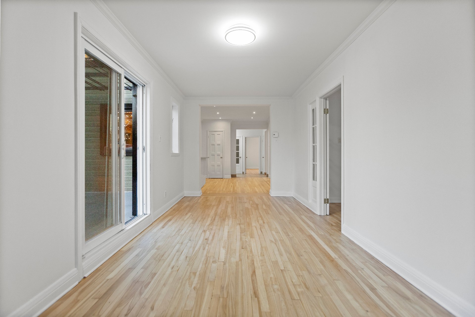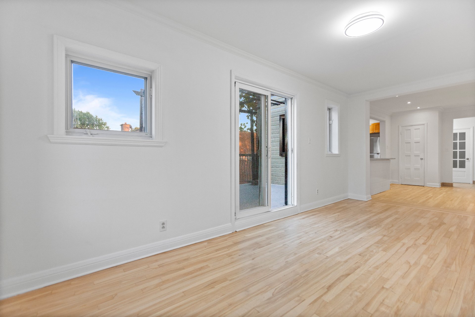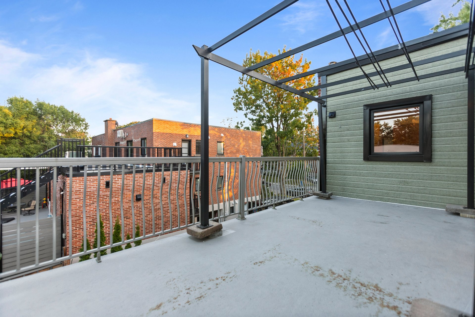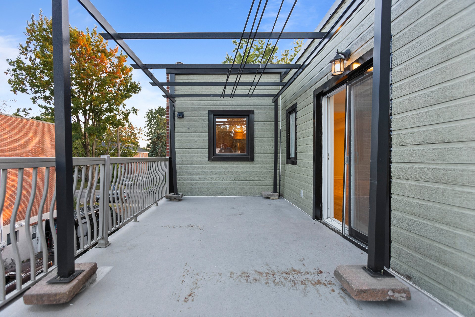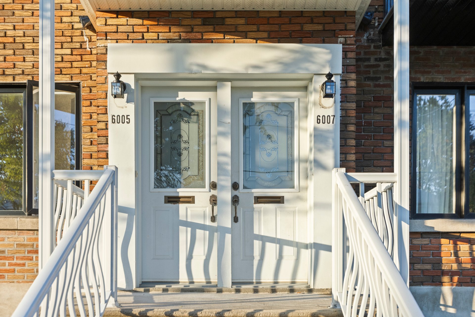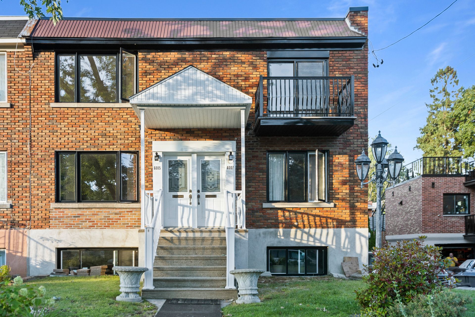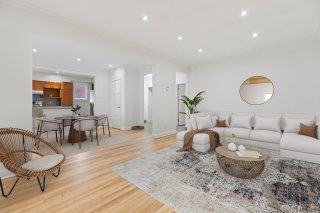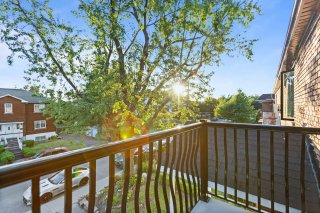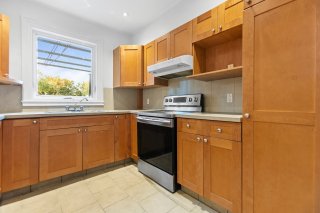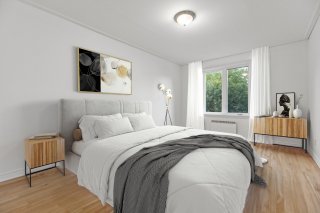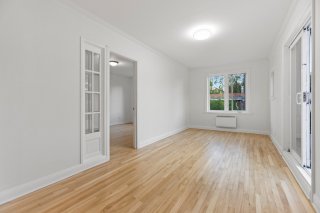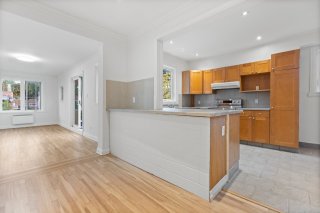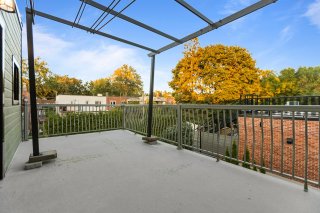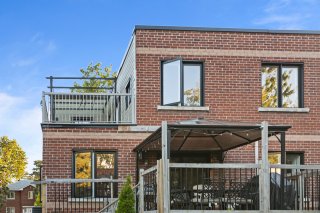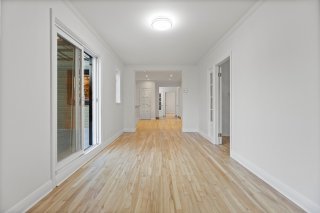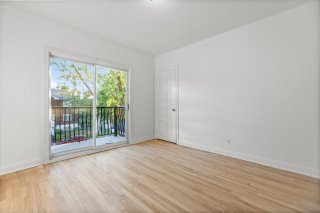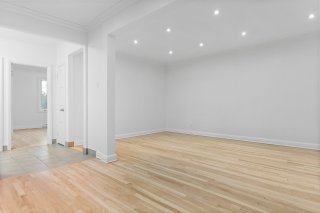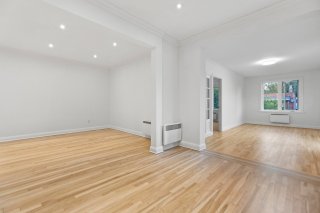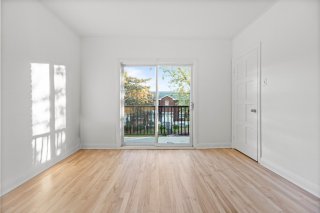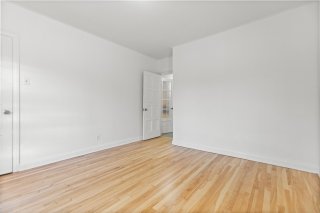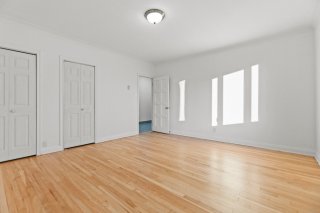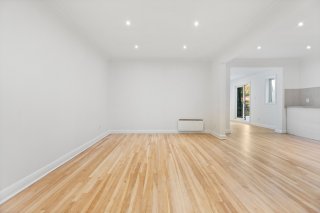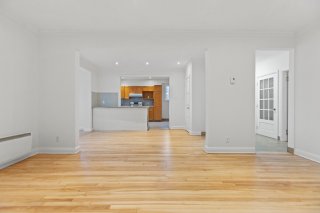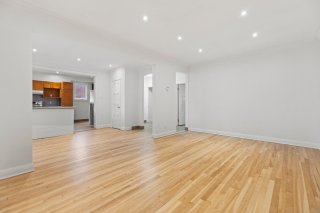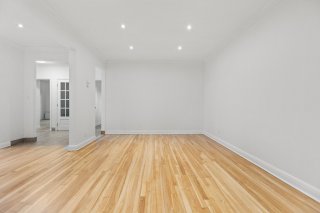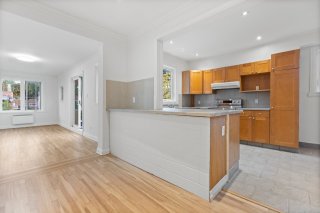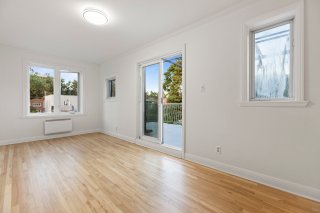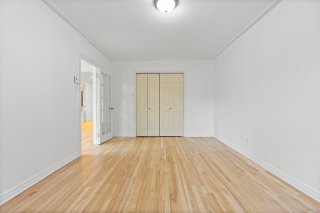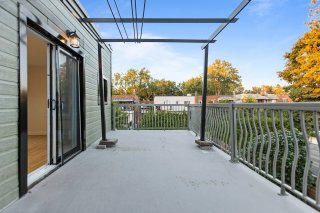6007 Av. MacDonald
$2,500 /M
Montréal (Côte-des-Neiges/Notre-Dame-de-Grâce) H3X2W9
Apartment | MLS: 11857545
Description
PRICE REDUCED ~!!! Fully renovated upper duplex in peaceful Côte-Saint-Luc. Sunlight floods the rich wood floors, highlighting spacious, modern living. The sleek updated kitchen is perfect for cooking or entertaining, while the private balcony and veranda invite you to unwind outdoors. Set on a quiet, tree-lined street, this home offers easy access to Snowdon Metro, public transit, highways, shopping, and parks. Move-in ready and perfectly located; enjoy a stylish, low-maintenance lifestyle with all the convenience the area offers. Do not wait; reach out today!
Leases to begin on the first of the month OR on a
case-by-case basis, possibly the 15th of the month;
All offers must sign and include Annex AG-02108 - Rental
Terms and Conditions as an integral part of any Promise to
Lease.
______________
Bright, Fully Renovated Upper Duplex in Desirable
Côte-Saint-Luc
Step into modern comfort and classic charm with this
beautifully renovated upper duplex. The home features rich,
gleaming wood floors that flow through sun-filled living
spaces, creating a warm and inviting atmosphere. The
contemporary kitchen has been fully updated--perfect for
cooking and entertaining--with ample storage and stylish
finishes.
Enjoy your morning coffee or evening unwind on a private
balcony or the charming veranda, offering a serene outdoor
escape.
Located in a peaceful, tree-lined neighbourhood of
Côte-Saint-Luc, this residence places you close to
excellent schools, parks, daycare centres, shopping, and
public transit, with quick access to highways and Snowdon
Metro. The area's friendly community vibe and convenient
amenities make it ideal for families or professionals
seeking both tranquility and city connectivity.
This turnkey rental combines elegant updates with an
enviable location; move in and start enjoying the lifestyle
immediately.
Inclusions : Dishwasher, Refrigerator, Stove/Fan, Washer, Dryer; Outdoor Storage Locker; Driveway and Front Walkway snow removal.
Exclusions : Hydro Heating and Electricity; Internet; Cable; Bell; All virtually-staged furnishings.
Location
Room Details
| Room | Dimensions | Level | Flooring |
|---|---|---|---|
| Hallway | 10.5 x 5.5 P | 2nd Floor | Ceramic tiles |
| Kitchen | 3.0 x 3.0 P | 2nd Floor | Ceramic tiles |
| Living room | 17.8 x 11.5 P | 2nd Floor | Wood |
| Family room | 18.9 x 9.0 P | 2nd Floor | Wood |
| Dining room | 14.6 x 9.8 P | 2nd Floor | Wood |
| Primary bedroom | 16.7 x 10.9 P | 2nd Floor | Wood |
| Bedroom | 15.2 x 13.9 P | 2nd Floor | Wood |
| Bedroom | 12.4 x 11.8 P | 2nd Floor | Wood |
| Bathroom | 8.4 x 6.9 P | 2nd Floor | Ceramic tiles |
| Veranda | 20.0 x 10.0 P | 2nd Floor |
Characteristics
| Proximity | Bicycle path, Daycare centre, Elementary school, Golf, High school, Highway, Hospital, Park - green area, Public transport |
|---|---|
| Heating energy | Electricity |
| Restrictions/Permissions | No pets allowed, Short-term rentals not allowed, Smoking not allowed |
| Equipment available | Other |
| Zoning | Residential |













