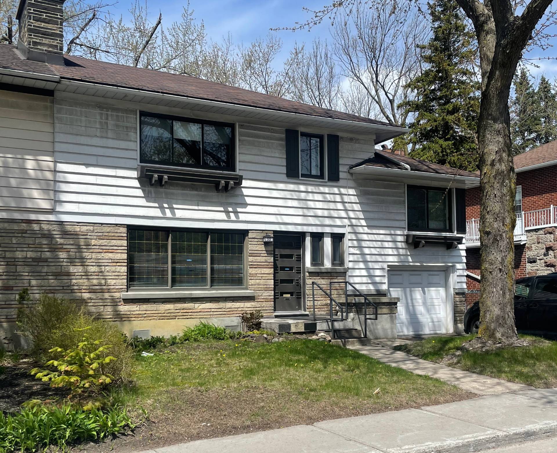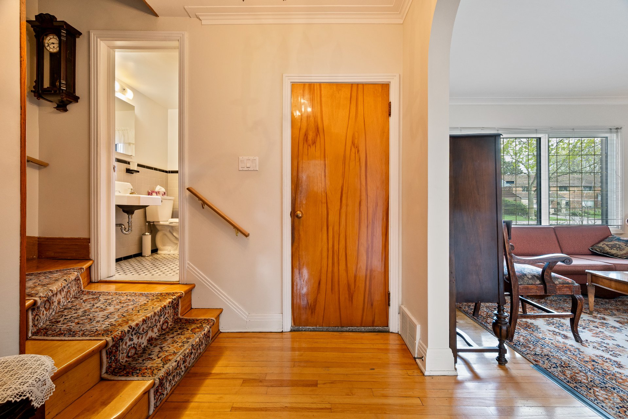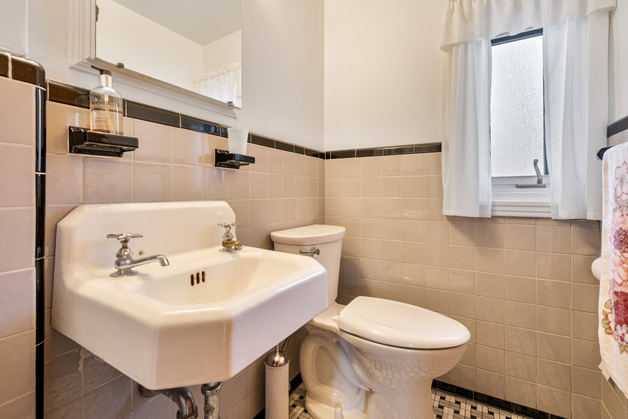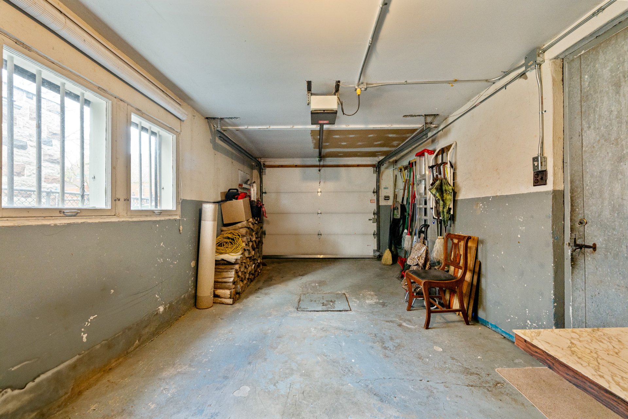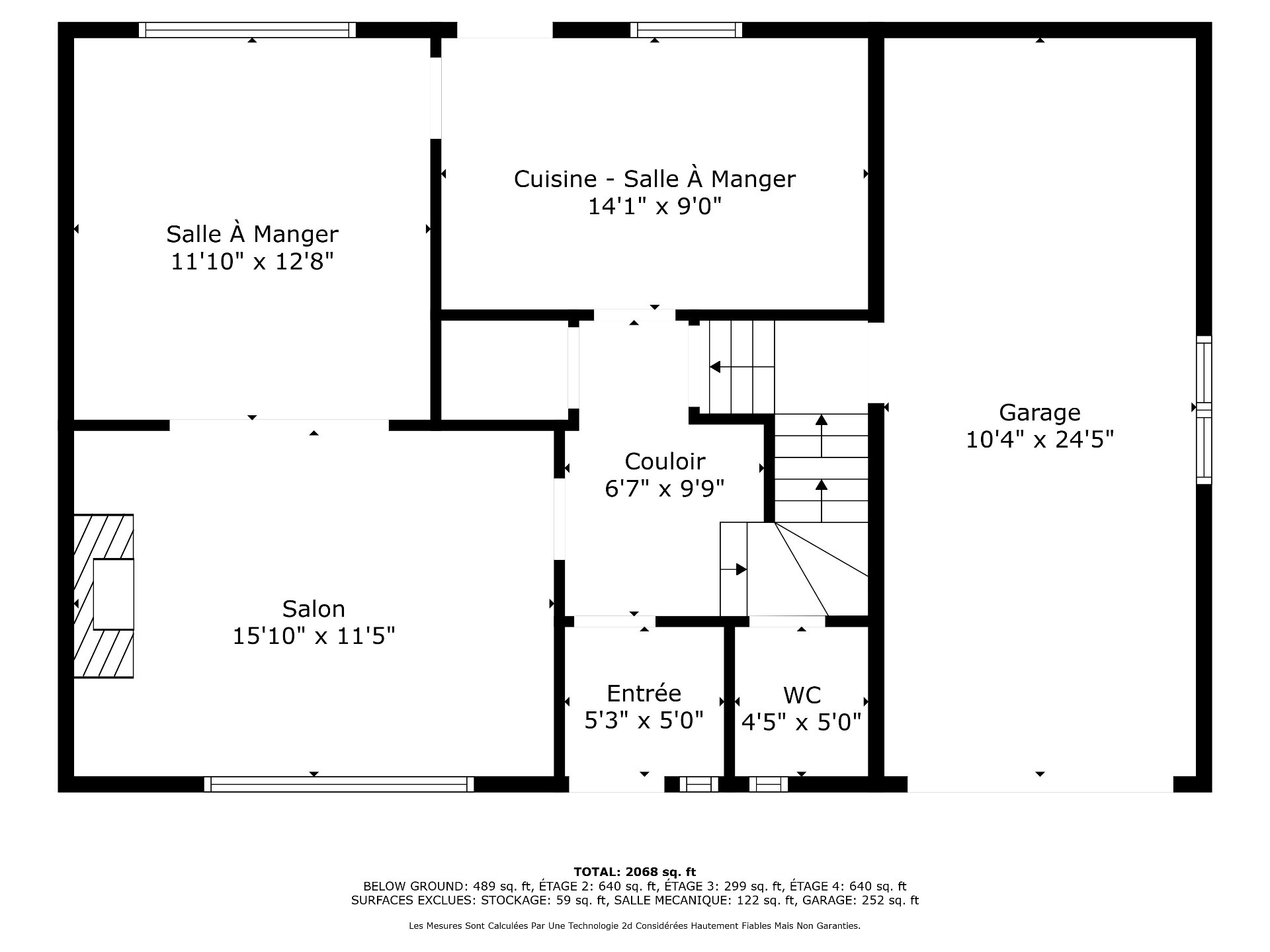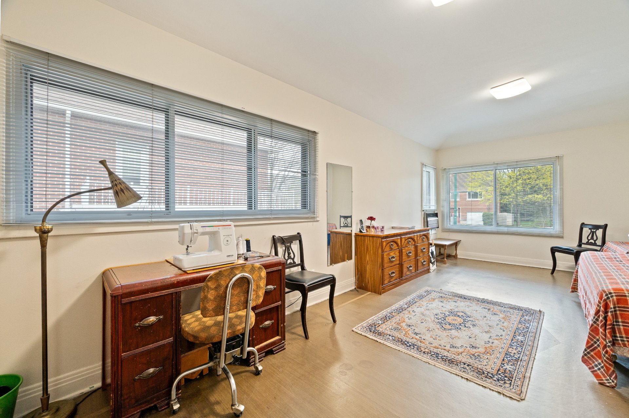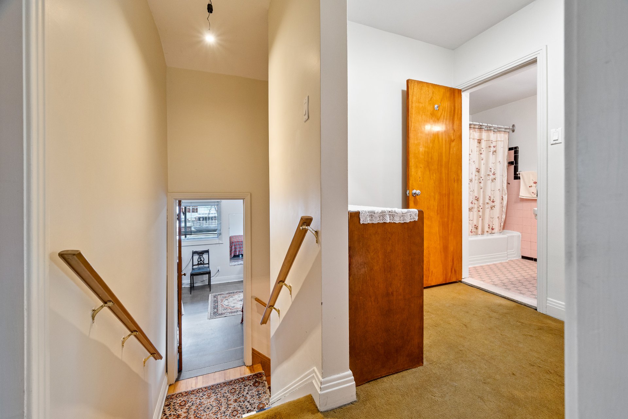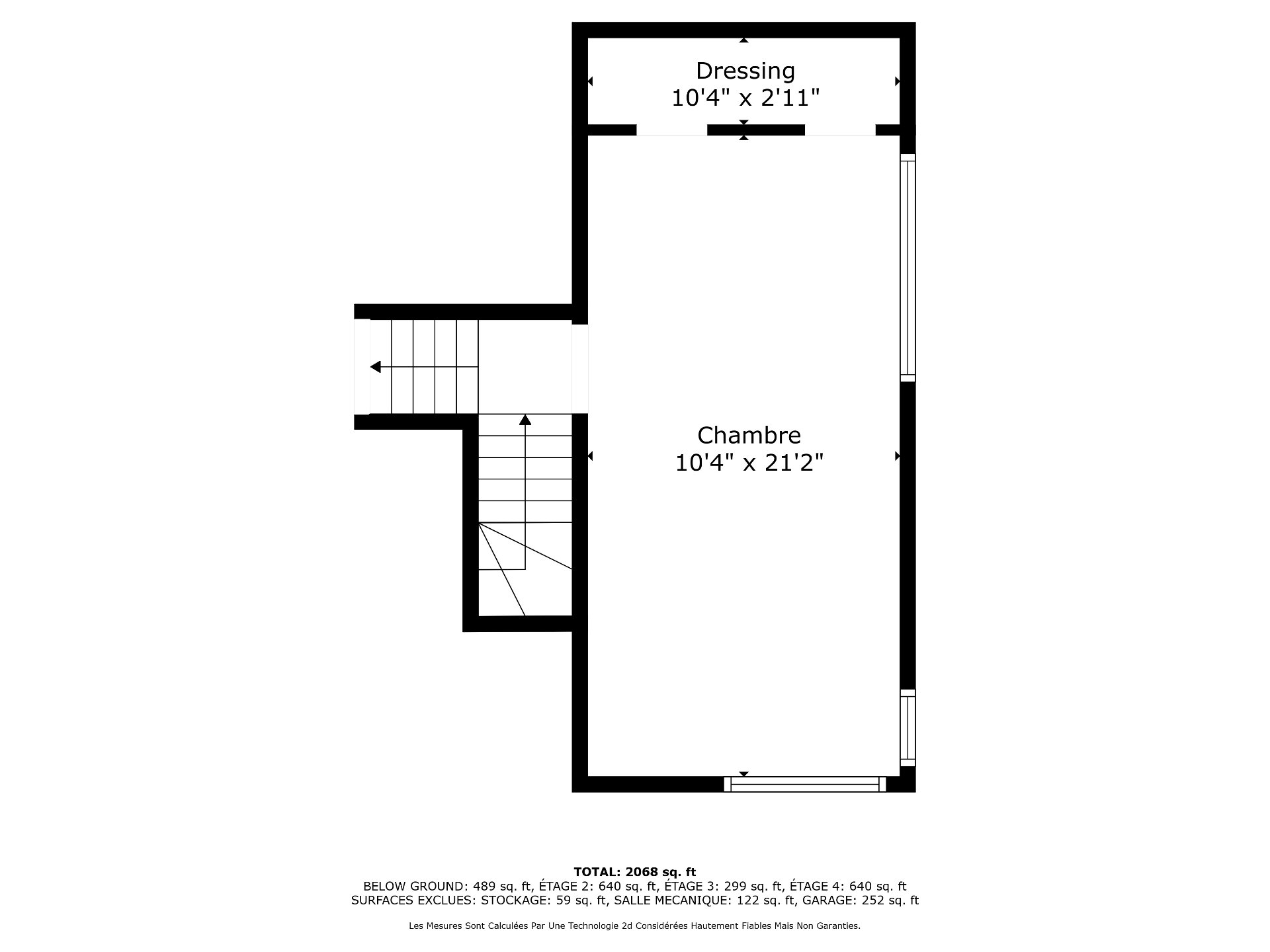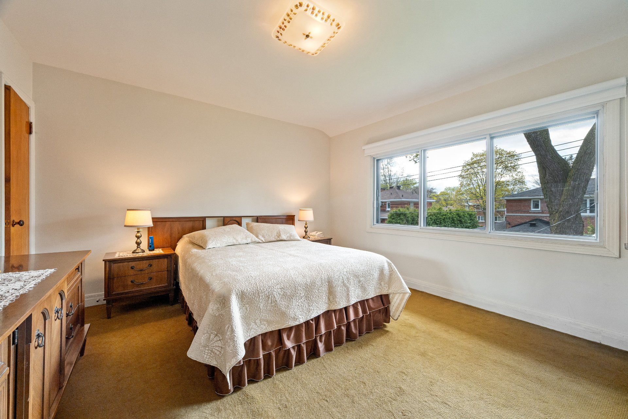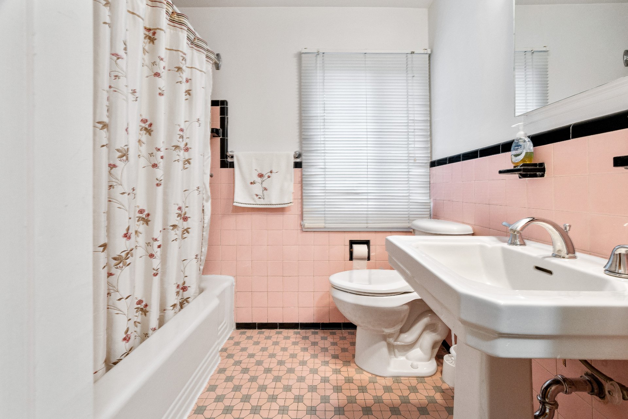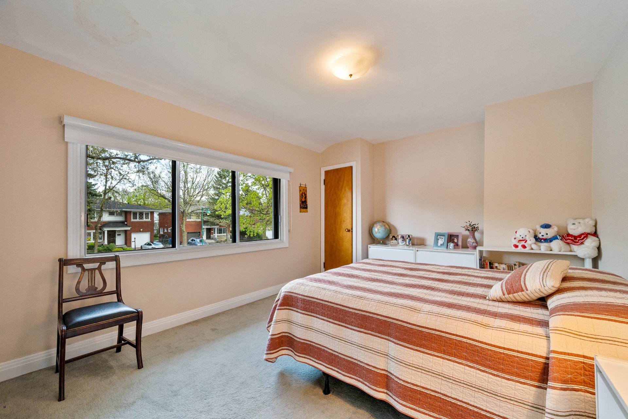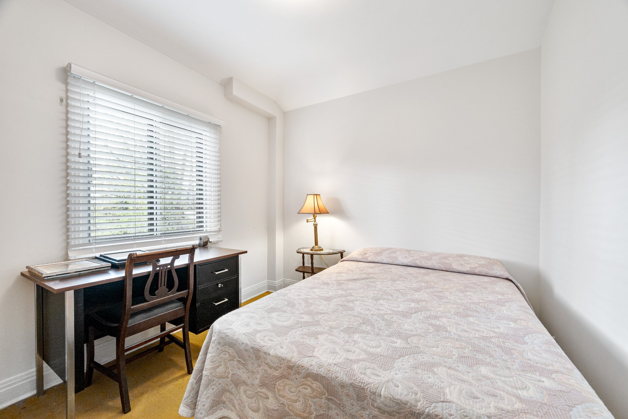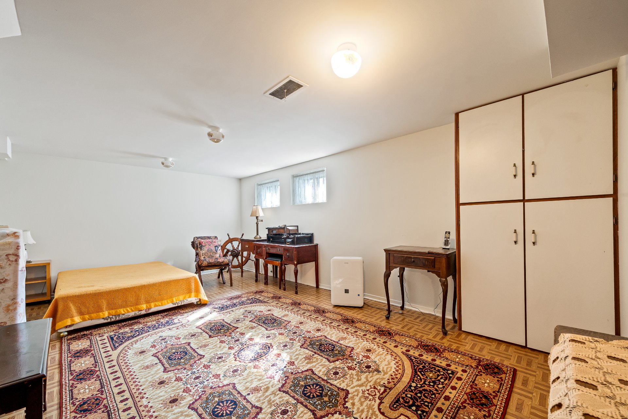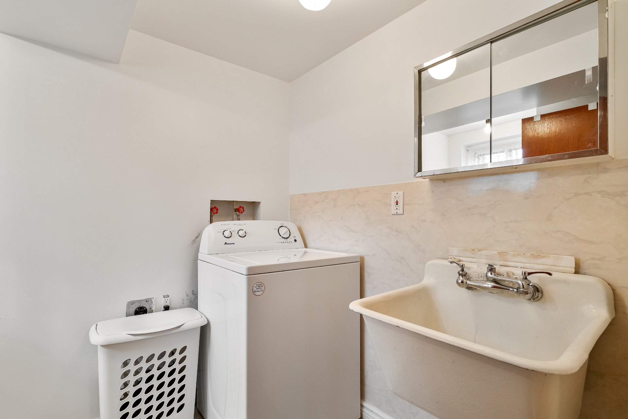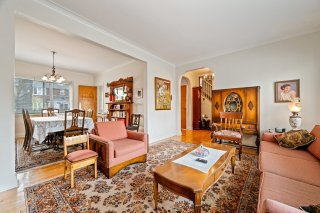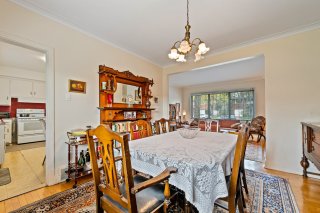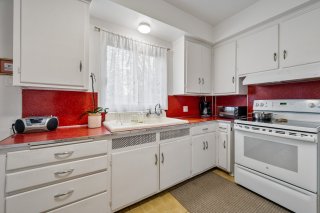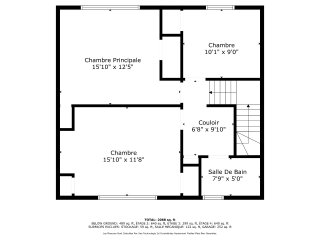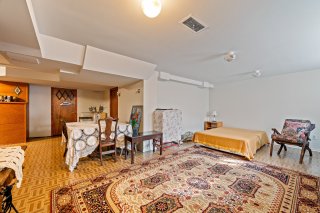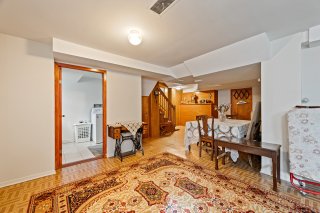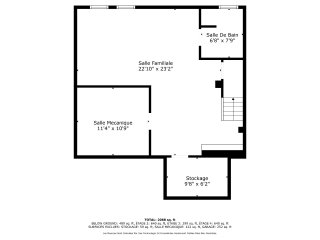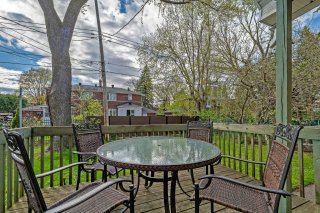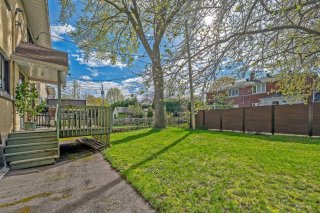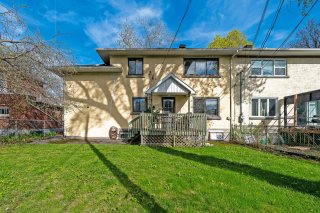55 Boul. Graham
$995,000
Mont-Royal H3P2C2
Two or more storey | MLS: 9893230
Description
Great opportunity! This 4-bedroom semi-detached cottage with garage presents a nice opportunity for a family to make roots in a wonderful community. It is conveniently located in proximity to Acadie metro, all daily errands, and just a short stroll to beautiful Hamilton Park. Large windows, hardwood floors (some still protected under carpet), forced air heating, and a spacious backyard grace by a majestic maple. This home with good bones, good bedroom sizes, and tremendous potential for a personalized renovation is just ready for you to update it exactly to your tastes. It offers a rare and exciting opportunity in TMR at an affordable price.
This 4-bedroom semi-detached cottage offers tremendous
potential for a personalized renovation, a rare and
exciting opportunity in TMR at an affordable price. It is a
home that has been cherished by the same family for more
than 40 years!
The main floor has a welcoming living room with wood
fireplace and a spacious dinning room. The kitchen is a
good size and overlooks the sunny and spacious fenced
backyard. The second floor offers 4 well-sized bedrooms.
The basement includes a family room with good ceiling
height, a full bathroom, as well as generous mechanical
room. Visionaries will easily see how their updates to the
basement area will create a warm and inviting play area for
all to enjoy.
The home is equipped with forced air heating. The garage is
sufficient large to accommodate the average-sized vehicle
with driveway space for a second.
Zoned for TMR schools such as École & Academie St-Clément,
ÉCole Secondaire Mont-Royal, Pierre Laporte, Dunrae Gardens
and Carlyle School.
The convenient location is in proximity to stores,
restaurants, the new University of Montreal MIL campus,
public transportation including Acadie metro and #16, #92,
#179 buses.
Acadie metro offers a speedy commute to College Stanilas,
Université de Montreal & HEC, Collège Brebeuf, PSNM,
Collège Notre Dame, College International Marie de France,
Villa Maria, Marianopolis College as well as Ste-Justine,
St-Mary's and the Jewish General Hospitals.
The livable area is taken from the municipal roll, it
includes the garage but does not include the basement.
Don't miss the chance to make this home yours!
Combustion appliance and chimney are sold without any
warranty with respect to their compliance with applicable
regulations and insurance company requirements.
Inclusions : Refrigerator, stove, dishwasher, washer, all blinds
Location
Room Details
| Room | Dimensions | Level | Flooring |
|---|---|---|---|
| Living room | 16.5 x 11.6 P | Ground Floor | Wood |
| Dining room | 12.1 x 11.7 P | Ground Floor | Wood |
| Kitchen | 13.8 x 11.9 P | Ground Floor | Linoleum |
| Washroom | 4.6 x 4.3 P | Ground Floor | Tiles |
| Primary bedroom | 11.1 x 15.11 P | 2nd Floor | Carpet |
| Bedroom | 14.5 x 11.4 P | 2nd Floor | Wood |
| Bedroom | 13.2 x 11.4 P | 2nd Floor | Carpet |
| Bedroom | 8.9 x 11.7 P | 2nd Floor | Linoleum |
| Bathroom | 8.2 x 5.0 P | 2nd Floor | Ceramic tiles |
| Family room | 17.8 x 12.5 P | Basement | Tiles |
| Other | 15.3 x 11.0 P | Basement | Tiles |
| Laundry room | 8.5 x 11.0 P | Basement | Concrete |
| Cellar / Cold room | 8 x 5 P | Basement | Concrete |
Characteristics
| Basement | 6 feet and over, Finished basement |
|---|---|
| Heating system | Air circulation |
| Driveway | Asphalt |
| Roofing | Asphalt shingles |
| Proximity | Bicycle path, Daycare centre, Elementary school, High school, Highway, Other, Park - green area, Public transport, University |
| Landscaping | Fenced |
| Garage | Fitted, Single width |
| Parking | Garage, Outdoor |
| Heating energy | Heating oil |
| Sewage system | Municipal sewer |
| Water supply | Municipality |
| Foundation | Poured concrete |
| Zoning | Residential |
| Siding | Stone, Stucco, Wood |
| Hearth stove | Wood fireplace |
This property is presented in collaboration with ROYAL LEPAGE TENDANCE
