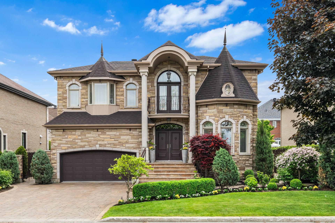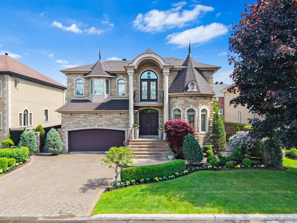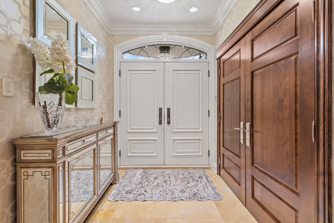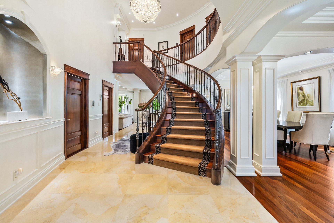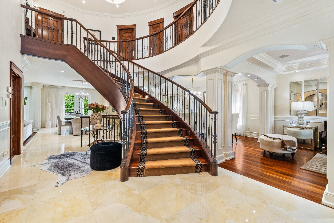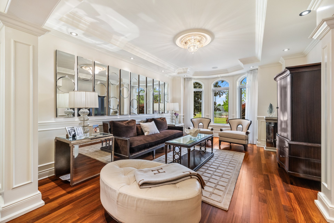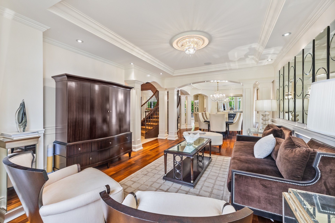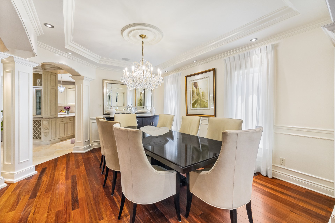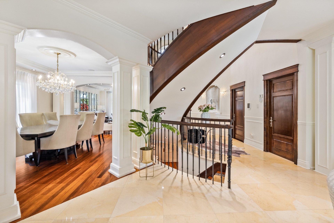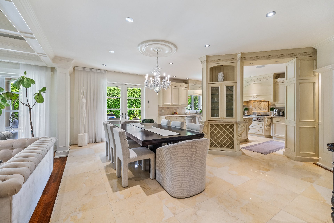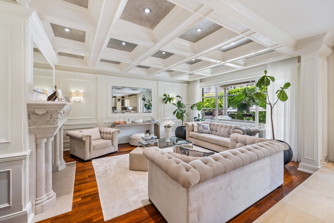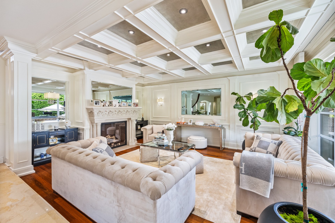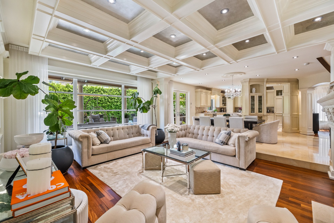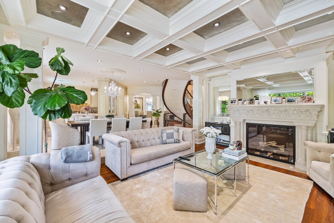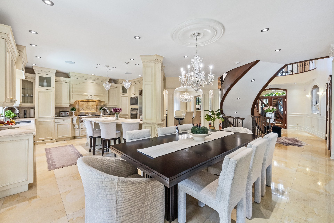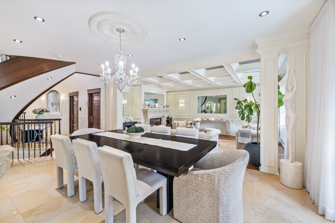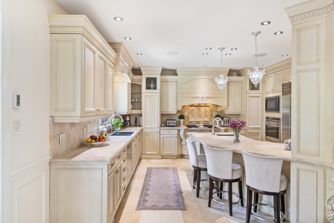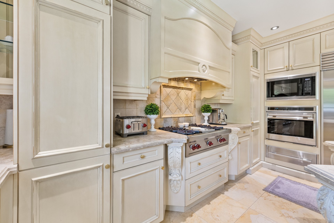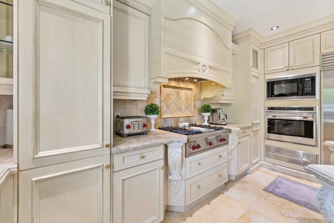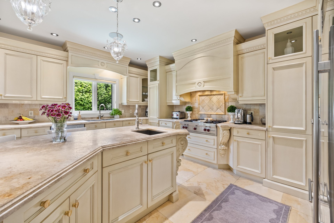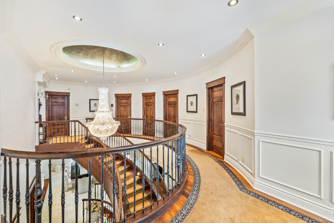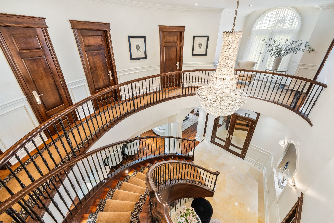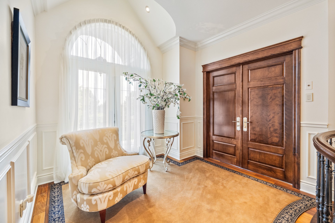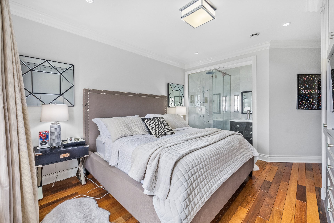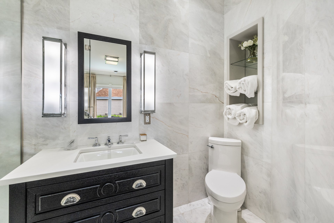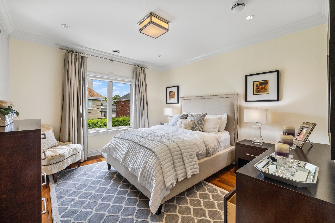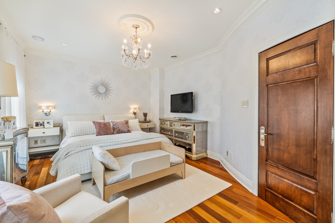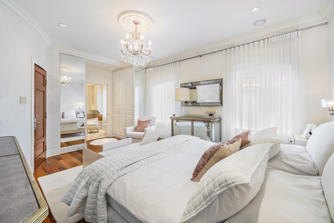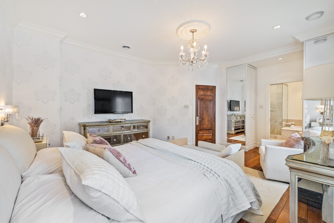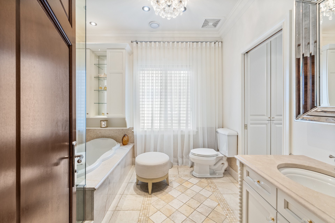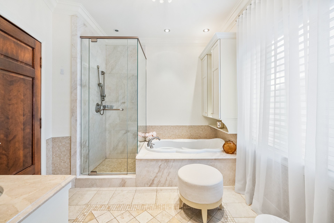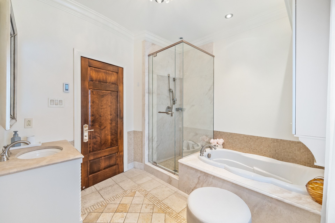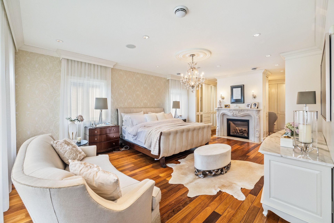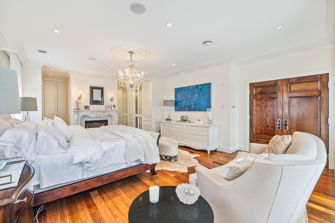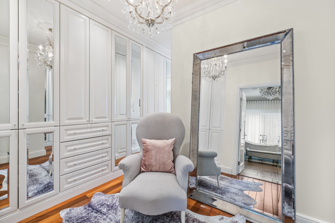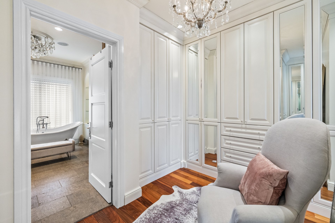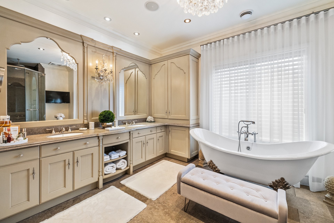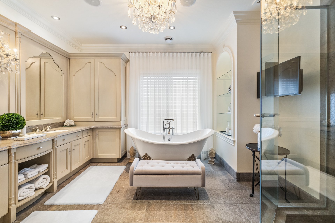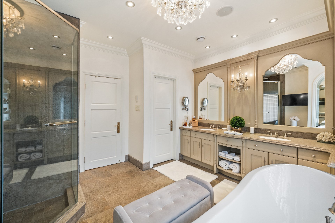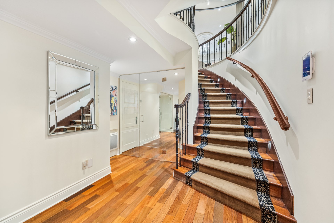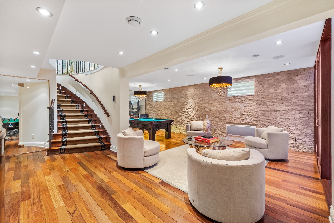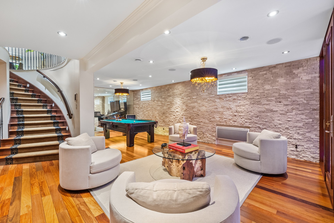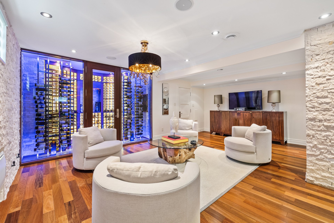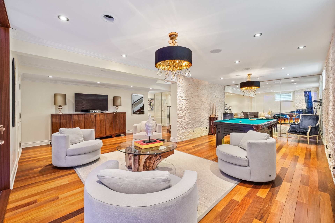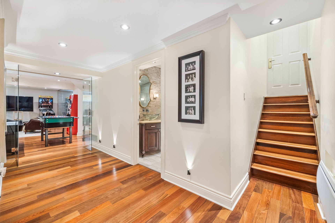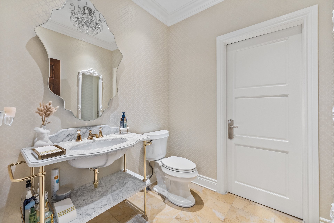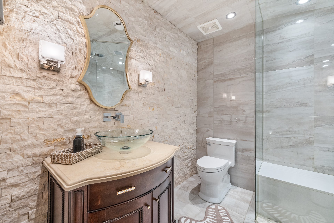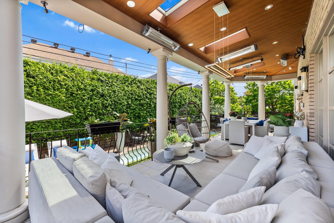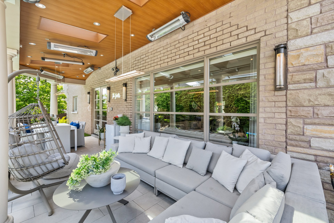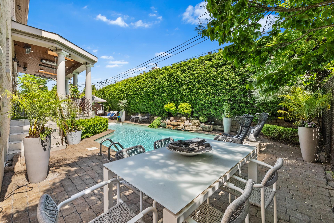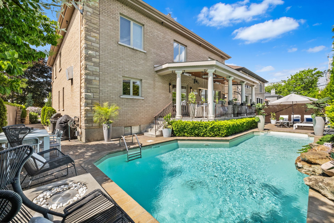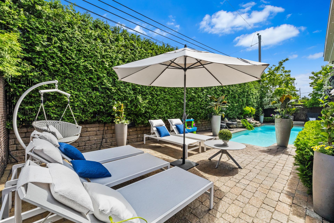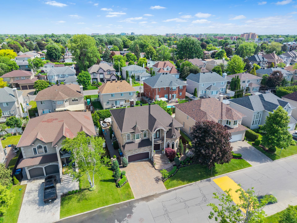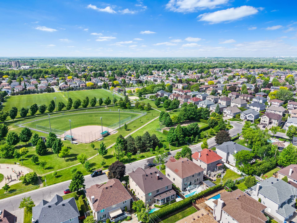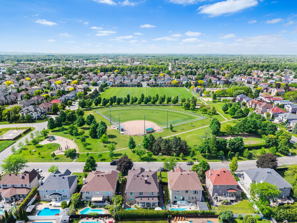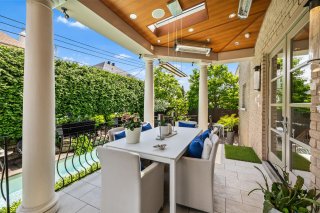370 Rue Monet
$2,598,999
Dollard-des-Ormeaux H9A3J4
Two or more storey | MLS: 27732176
Description
Prestigious residence offering timeless elegance and modern luxury. Features include exotic wood and limestone floors, gold leaf dome, OG plaster moldings, marble finishes, and ambient lighting. Gourmet kitchen, luxurious bedrooms, and a fully finished basement with steam shower and wine cellar. The backyard is a true oasis with an in-ground pool, lounge, and heated terrace. Ideal for refined living and grand entertaining. A rare opportunity in a prime location.
Inclusions : fridege , stove, hut , dishwather,microwave,warming drawer, oven, fridge basement, curtains,garage door opener , alarm system heat lamp outdoor , smart home control4 , sold without legal warranty
Exclusions : all light fixtures and all televisions , washer , dryer
Location
Room Details
| Room | Dimensions | Level | Flooring |
|---|---|---|---|
| Hallway | 6.6 x 7 P | Ground Floor | Other |
| Hallway | 17.5 x 11.7 P | Ground Floor | Marble |
| Living room | 18.9 x 13.5 P | Ground Floor | Wood |
| Dining room | 13.1 x 11.3 P | Ground Floor | Wood |
| Washroom | 6.4 x 6.4 P | Ground Floor | Marble |
| Laundry room | 6.3 x 5.6 P | Ground Floor | Marble |
| Kitchen | 13.8 x 14.9 P | Ground Floor | Marble |
| Dinette | 18.6 x 16.8 P | Ground Floor | Wood |
| Family room | 15.8 x 20.5 P | Ground Floor | Wood |
| Primary bedroom | 15.9 x 23 P | 2nd Floor | Wood |
| Walk-in closet | 12 x 11.7 P | 2nd Floor | Wood |
| Bathroom | 12.3 x 12.9 P | 2nd Floor | Marble |
| Bedroom | 19 x 13 P | 2nd Floor | Wood |
| Bathroom | 9.6 x 8.6 P | 2nd Floor | Marble |
| Bedroom | 12.4 x 14 P | 2nd Floor | Wood |
| Bathroom | 4.5 x 10 P | 2nd Floor | Marble |
| Bedroom | 13.5 x 12.5 P | 2nd Floor | Wood |
| Bathroom | 4.5 x 9 P | 2nd Floor | Marble |
| Playroom | 21.6 x 24 P | Basement | Wood |
| Wine cellar | 12 x 14 P | Basement | Ceramic tiles |
| Family room | 26 x 21.7 P | Basement | Wood |
| Bathroom | 7 x 9.5 P | Basement | Ceramic tiles |
Characteristics
| Basement | 6 feet and over, Finished basement |
|---|---|
| Bathroom / Washroom | Adjoining to primary bedroom, Seperate shower |
| Heating system | Air circulation |
| Equipment available | Alarm system, Central air conditioning, Central heat pump, Central vacuum cleaner system installation, Electric garage door, Entry phone, Leak detection system, Private balcony, Private yard, Sauna, Ventilation system |
| Driveway | Asphalt, Plain paving stone |
| Roofing | Asphalt shingles |
| Proximity | Bicycle path, Daycare centre, Elementary school, High school, Highway, Park - green area, Public transport, Réseau Express Métropolitain (REM) |
| Siding | Brick |
| Window type | Crank handle |
| Landscaping | Fenced, Land / Yard lined with hedges, Landscape |
| Available services | Fire detector |
| Garage | Fitted |
| Parking | Garage, Outdoor |
| Pool | Heated, Inground |
| Sewage system | Municipal sewer |
| Water supply | Municipality |
| Hearth stove | Other |
| Foundation | Poured concrete |
| Windows | PVC |
| Zoning | Residential |
| Rental appliances | Water heater |
| Cupboard | Wood |
This property is presented in collaboration with GROUPE MAJESTIVA
