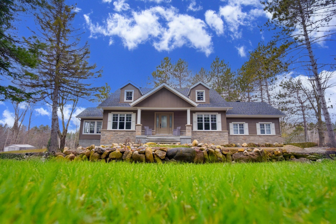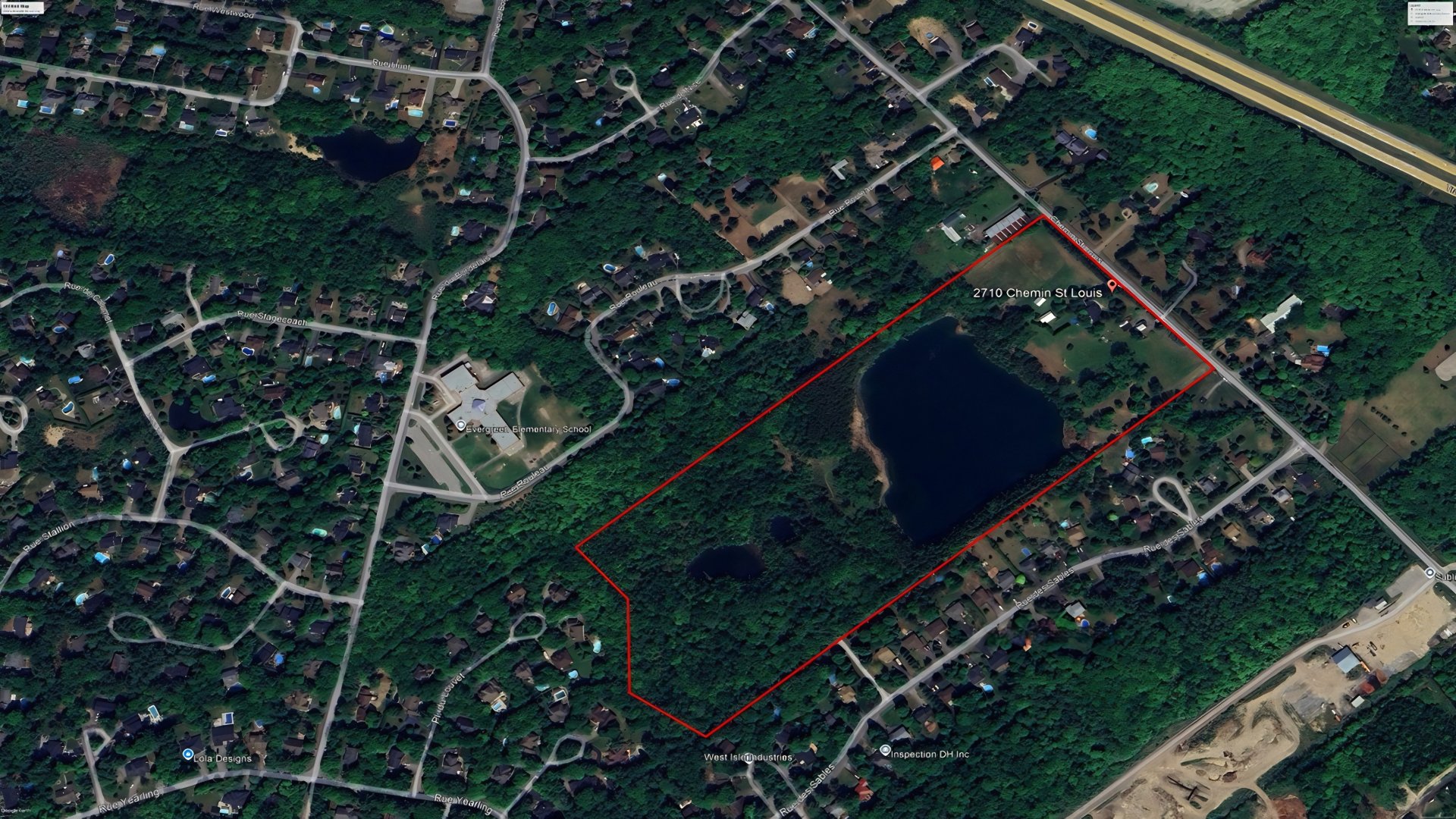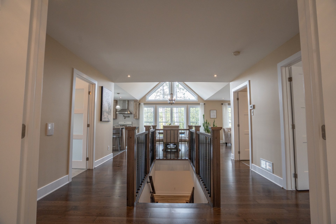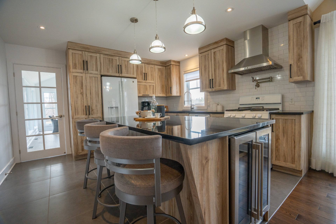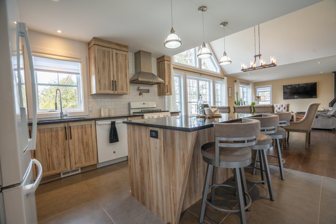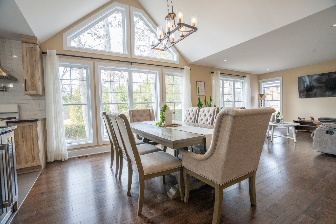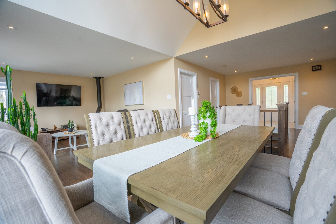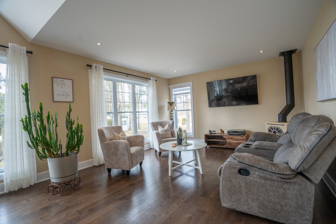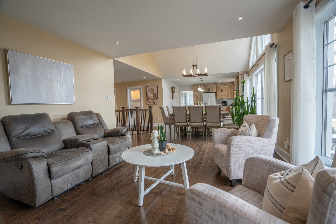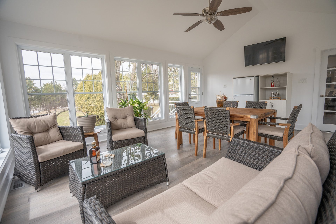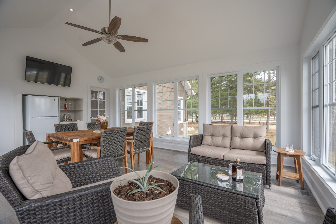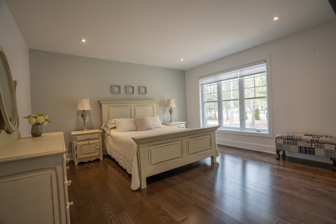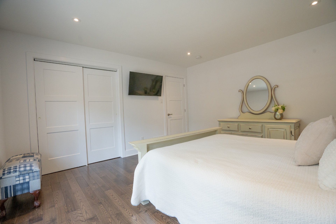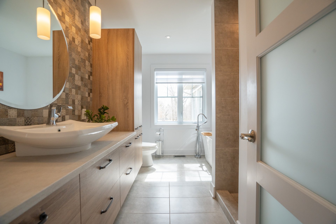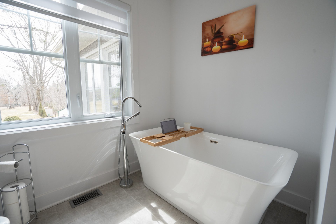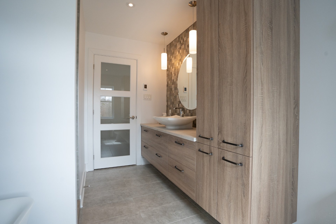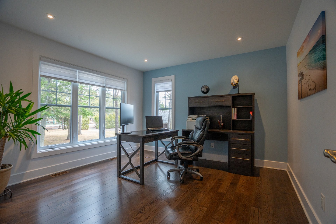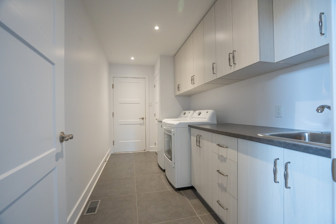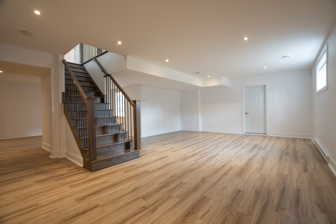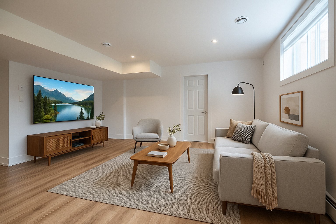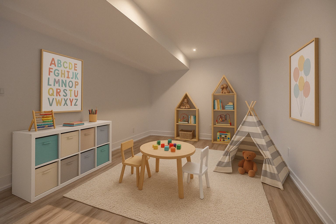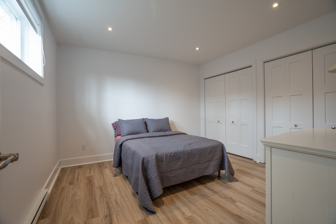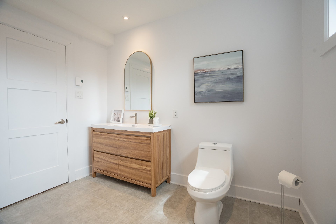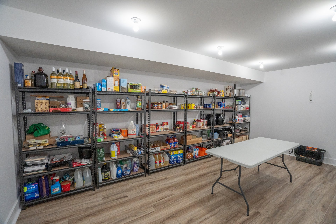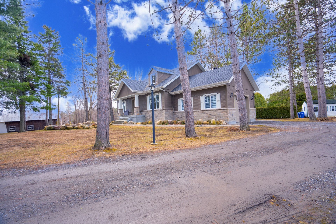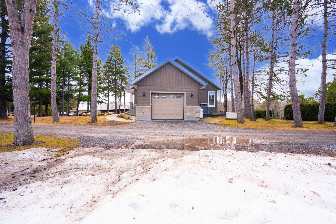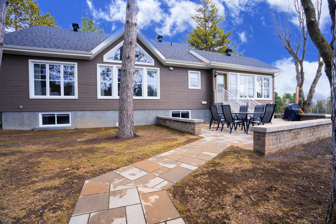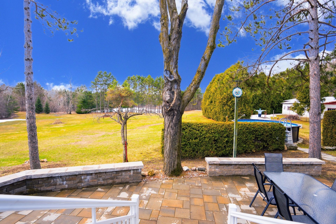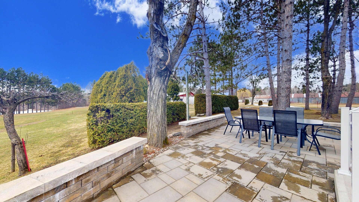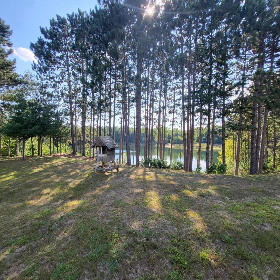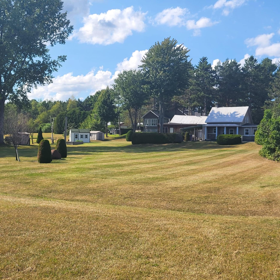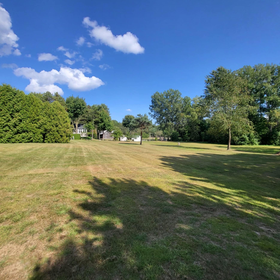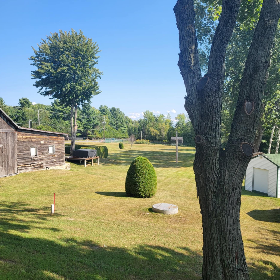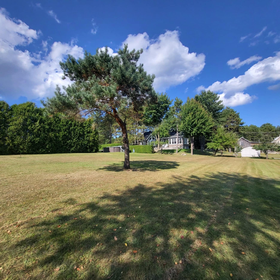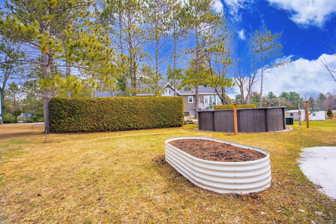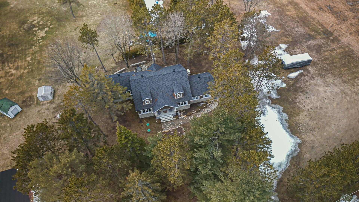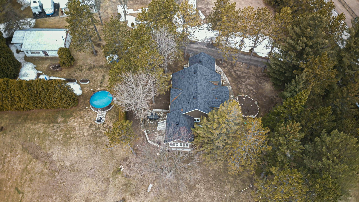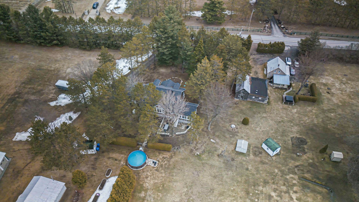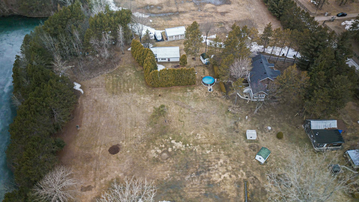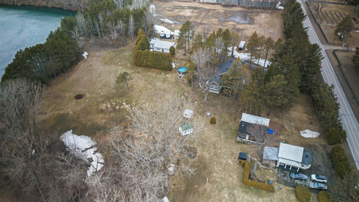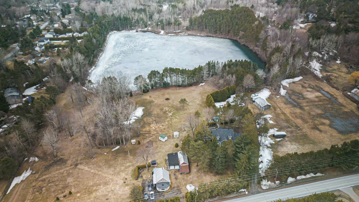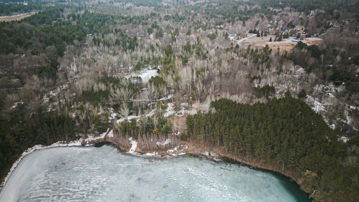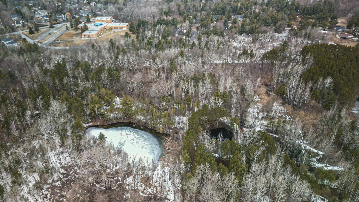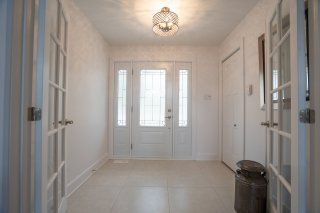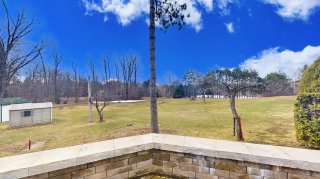Description
Unmatched estate or development opportunity in Saint-Lazare! This 3-lot package totaling 1,607,585 sqft (149,349 m²) includes a 2021 lakefront bungalow, heated pool, 3-car garage, barn, and private lake frontage. Enjoy open-concept living, a 4-season sunroom, and panoramic views. Subdivision into 4--5 lots possible (H-136 zoning). Ideal for families, estate buyers, or developers seeking a signature project. Must be sold together. Direct lake access for canoeing and fishing.
Inclusions : All permanently installed light fixtures, air exchanger, central vacuum and its accessories, water heater, garage door opener and remote, stand-by Generac generator, pool heater, all curtains and rods.
Exclusions : Wine fridge and dishwasher
Location
Room Details
| Room | Dimensions | Level | Flooring |
|---|---|---|---|
| Kitchen | 13.1 x 12.7 P | Ground Floor | Ceramic tiles |
| Dining room | 13.1 x 12.7 P | Ground Floor | Wood |
| Living room | 13.1 x 14.0 P | Ground Floor | Wood |
| Primary bedroom | 13.11 x 13.6 P | Ground Floor | Wood |
| Bedroom | 12.0 x 11.11 P | Ground Floor | Wood |
| Laundry room | 6.4 x 13.8 P | Ground Floor | Ceramic tiles |
| Hallway | 7.9 x 7.7 P | Ground Floor | Ceramic tiles |
| Bathroom | 8.5 x 11.11 P | Ground Floor | Ceramic tiles |
| Solarium | 14.7 x 19.3 P | Ground Floor | Floating floor |
| Bedroom | 12.1 x 11.10 P | Basement | Floating floor |
| Bathroom | 8.6 x 9.6 P | Basement | Ceramic tiles |
| Family room | 18.7 x 16.5 P | Basement | Floating floor |
| Playroom | 11.5 x 12.6 P | Basement | Floating floor |
| Cellar / Cold room | 13.8 x 19.5 P | Basement | Floating floor |
Characteristics
| Basement | 6 feet and over, Finished basement |
|---|---|
| Pool | Above-ground |
| Heating system | Air circulation |
| Equipment available | Alarm system, Central air conditioning, Central vacuum cleaner system installation, Ventilation system |
| Proximity | Alpine skiing, Bicycle path, Cross-country skiing, Daycare centre, High school, Highway, Park - green area |
| Roofing | Asphalt shingles |
| Garage | Attached, Detached, Double width or more, Heated |
| Siding | Brick, Pressed fibre |
| Window type | Crank handle |
| Heating energy | Electricity |
| Topography | Flat |
| Parking | Garage, Outdoor |
| Hearth stove | Gas stove |
| Landscaping | Land / Yard lined with hedges, Landscape |
| Water supply | Municipality |
| Distinctive features | No neighbours in the back, Non navigable, Other, Water access, Waterfront, Wooded lot: hardwood trees |
| Driveway | Not Paved |
| View | Panoramic, Water |
| Foundation | Poured concrete |
| Sewage system | Purification field, Septic tank |
| Windows | PVC |
| Zoning | Residential |
| Bathroom / Washroom | Seperate shower |
This property is presented in collaboration with BERKSHIRE HATHAWAY HOMESERVICES (MC) QUÉBEC
