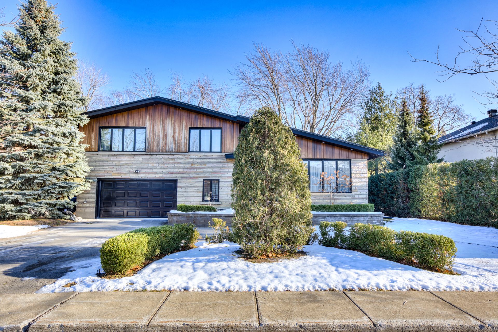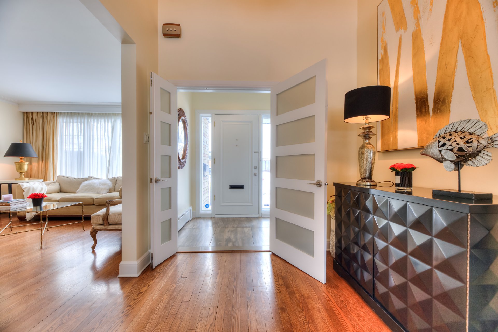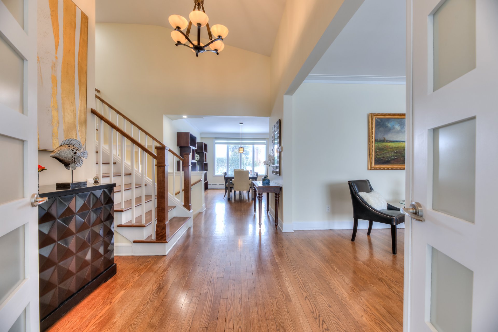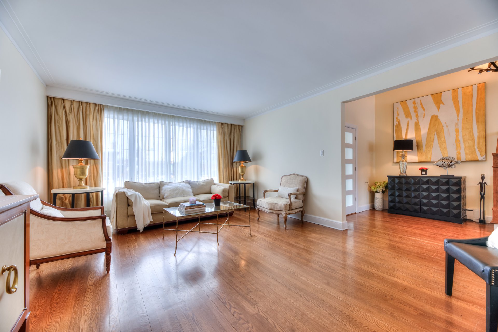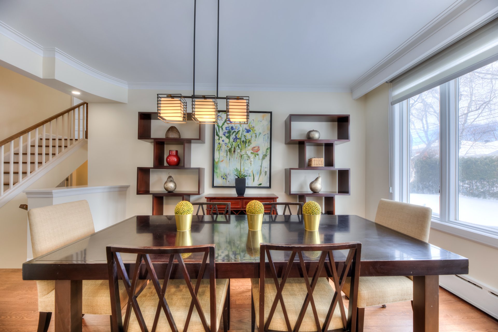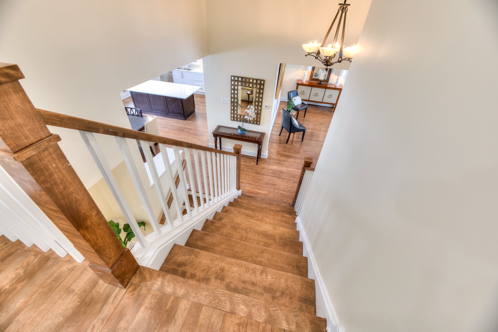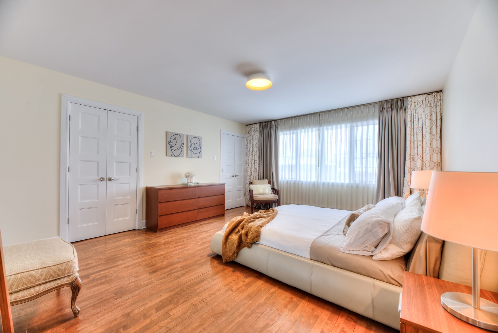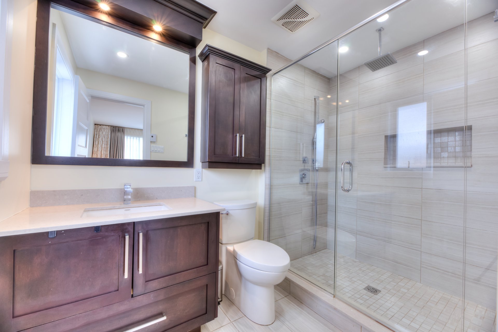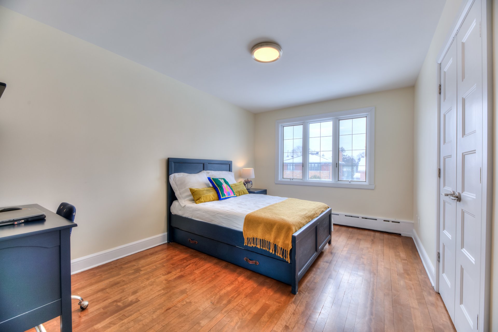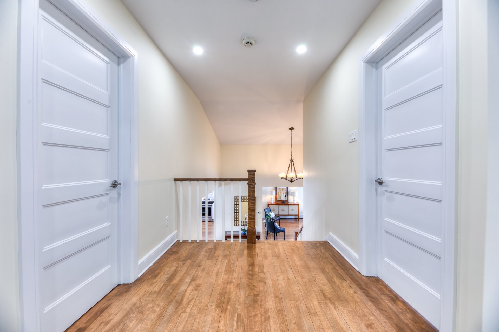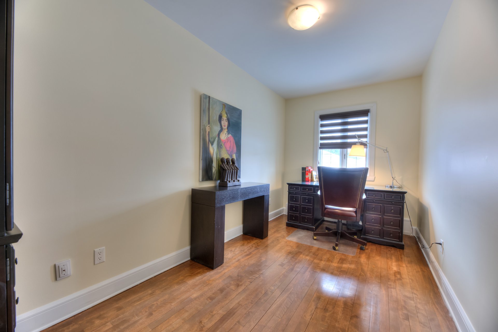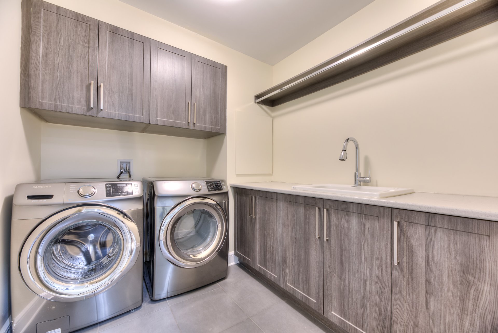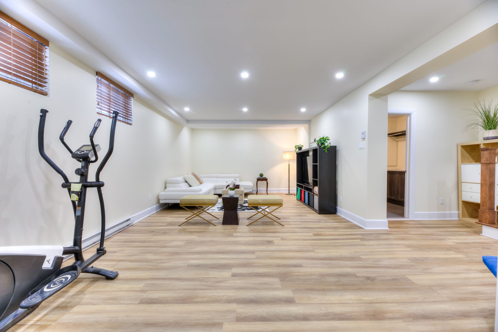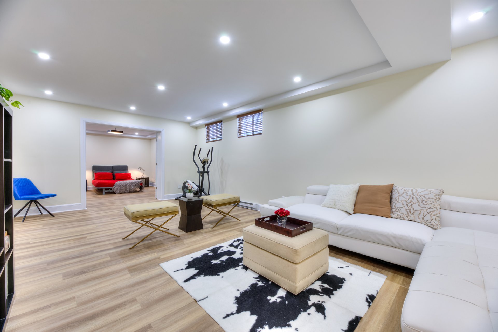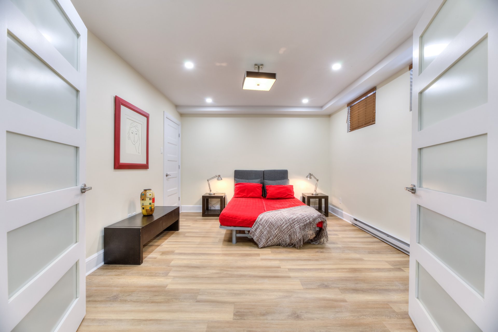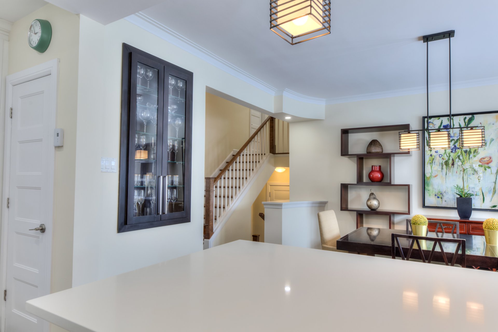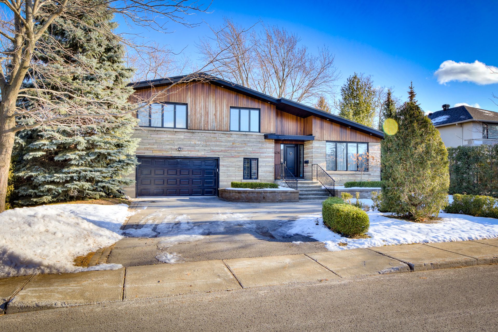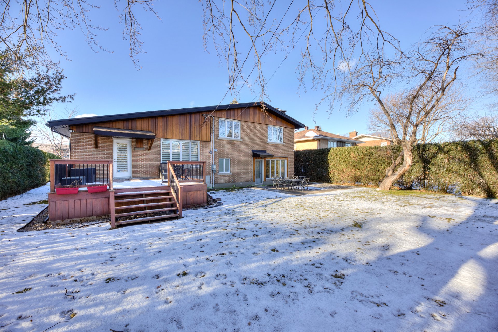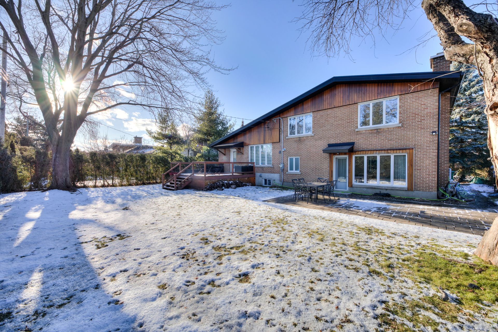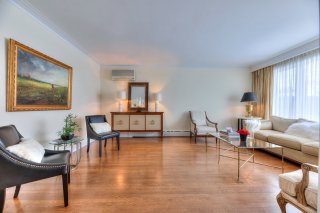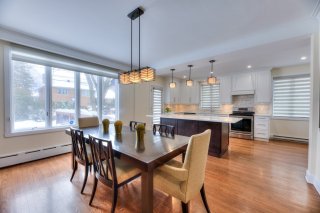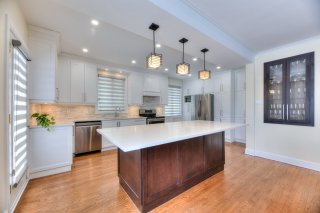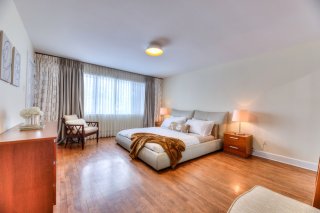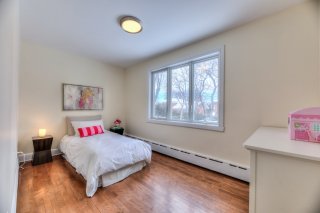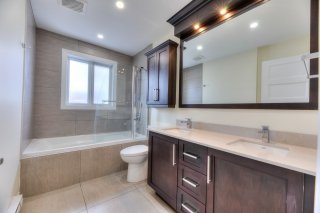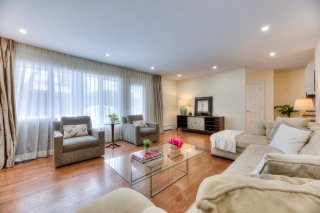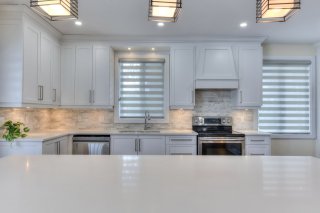426 Av. Beverley
$2,888,000
Mont-Royal H3P1L3
Split-level | MLS: 20291156
Description
STUNNING Multi-Level Residence located in sought-after TMR. Large lot of over 8000 sq.ft with over 3000 sq. ft of living space. Naturally lit thanks to it's multiple large windows in every room, this completely renovated 5+1 bed, 3+1 bath boasts expansive Open concept custom kitchen/dining with oversized central island and multiple living areas. Fully finished basement with family room, large bedroom,bathroom & Sauna.Circular driveway, Integrated garage + 4 outdoor parking spaces.Located a stone's throw from Rockland Center,schools, daycares, & all services. FULLY FURNISHED move-in ready, this property will seduce the most discerning buyer
Inclusions : All appliances: Stove, Dishwasher; Refrigerator ;Microwave; washer &dryer; water heater; alarm system not connected; One garage door opener; Air conditioning wall-mounted; All lighting fixtures, window cover.
Exclusions : Fully furnished (excluding staging material) everything "as is" option to buy. tenants personal belongings
Location
Room Details
| Room | Dimensions | Level | Flooring |
|---|---|---|---|
| Other | 5.11 x 5.4 P | Ground Floor | Ceramic tiles |
| Other | 14.10 x 8.2 P | Ground Floor | Wood |
| Living room | 18.11 x 13.11 P | Ground Floor | Wood |
| Dining room | 14.7 x 11.4 P | Ground Floor | Wood |
| Kitchen | 17.0 x 11.3 P | Ground Floor | Wood |
| Family room | 20.11 x 15.0 P | RJ | Wood |
| Washroom | 5.2 x 6.11 P | RJ | Ceramic tiles |
| Home office | 14.1 x 7.4 P | RJ | Wood |
| Primary bedroom | 16.2 x 14.0 P | 2nd Floor | Wood |
| Bathroom | 5.7 x 9.5 P | 2nd Floor | Ceramic tiles |
| Bedroom | 14.7 x 10.5 P | 2nd Floor | Wood |
| Bedroom | 13.5 x 7.10 P | 2nd Floor | Wood |
| Bedroom | 14.1 x 9.11 P | 2nd Floor | Wood |
| Playroom | 22.10 x 13.8 P | Basement | Flexible floor coverings |
| Bedroom | 13.8 x 11.10 P | Basement | Flexible floor coverings |
| Bathroom | 13.6 x 6.0 P | Basement | Ceramic tiles |
| Laundry room | 7.0 x 7.0 P | Basement | Ceramic tiles |
Characteristics
| Basement | 6 feet and over, Finished basement |
|---|---|
| Bathroom / Washroom | Adjoining to primary bedroom |
| Garage | Attached, Double width or more, Heated |
| Proximity | ATV trail, Bicycle path, Cross-country skiing, Daycare centre, Elementary school, Highway, Park - green area, Public transport, Réseau Express Métropolitain (REM) |
| Heating system | Electric baseboard units, Hot water |
| Heating energy | Electricity |
| Parking | Garage |
| Sewage system | Municipal sewer |
| Water supply | Municipality |
| Landscaping | Patio |
| Zoning | Residential |
| Equipment available | Wall-mounted air conditioning |
| Hearth stove | Wood fireplace |
This property is presented in collaboration with ROYAL LEPAGE HERITAGE
