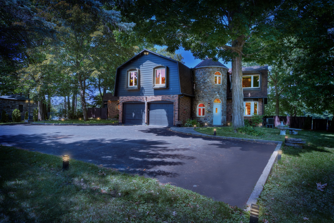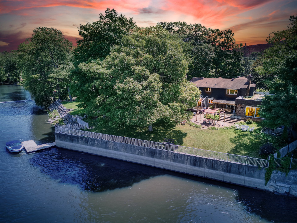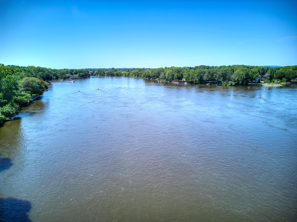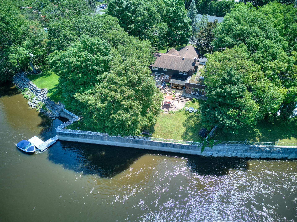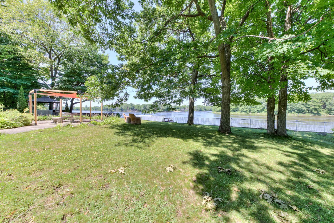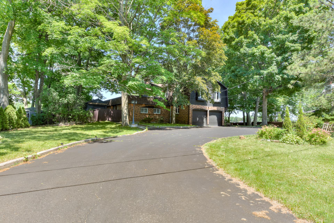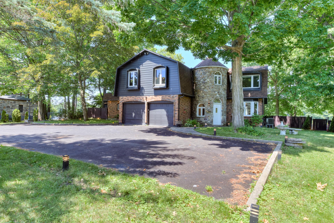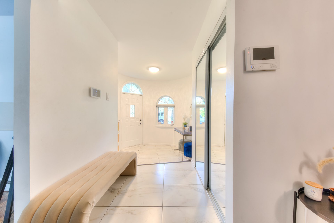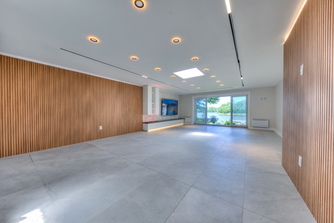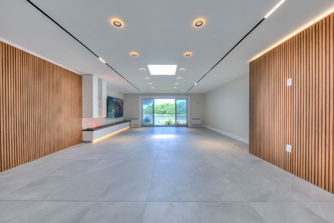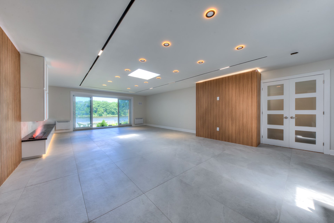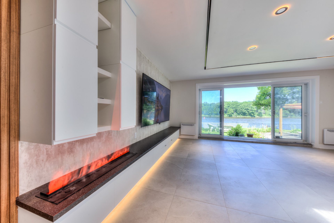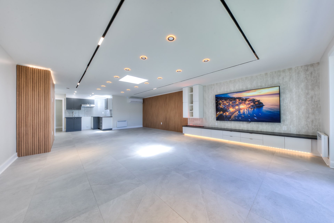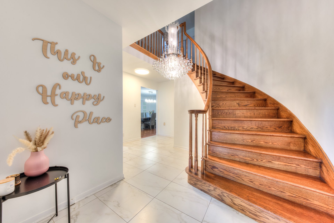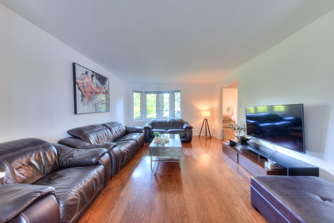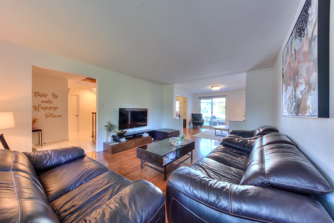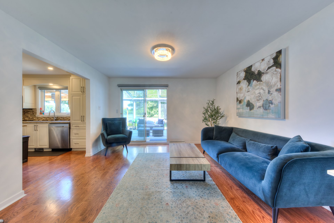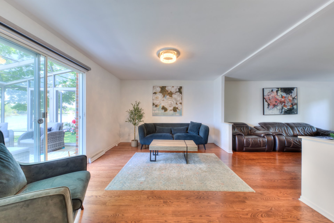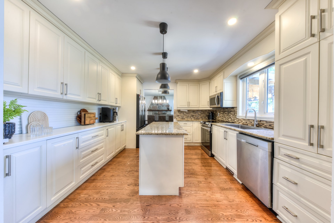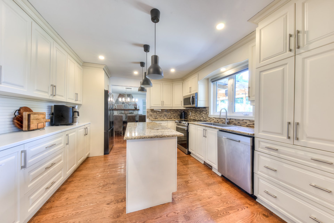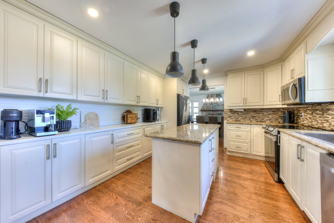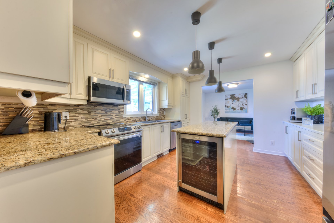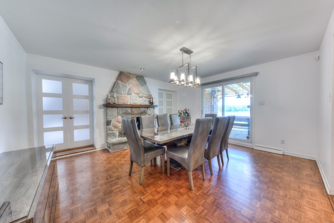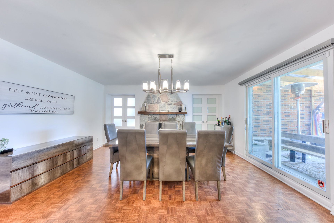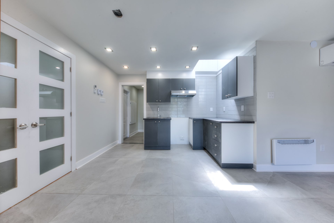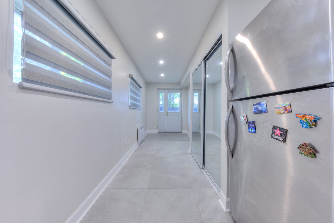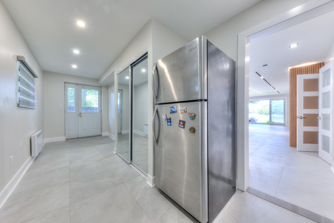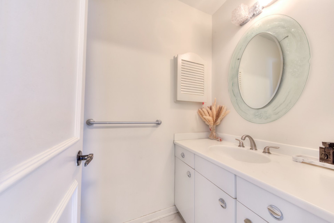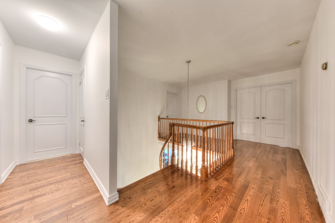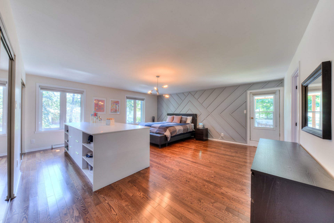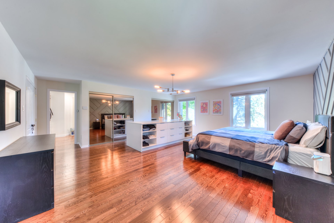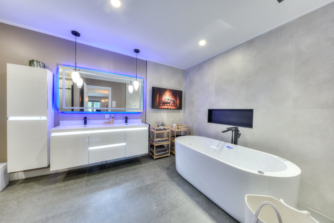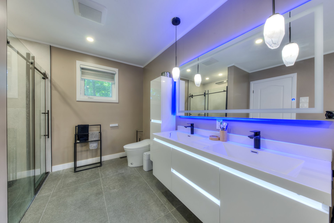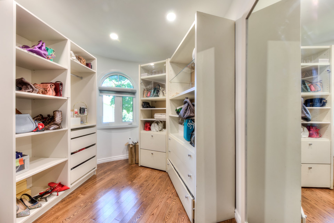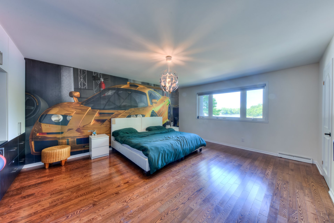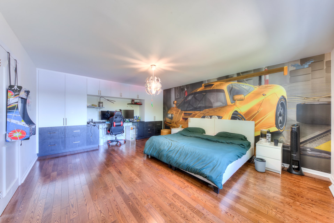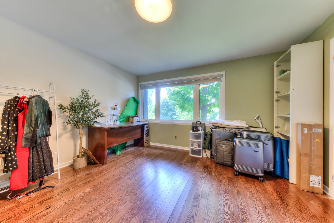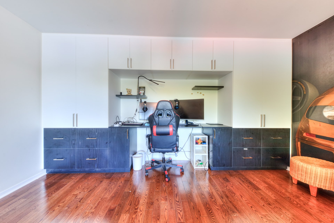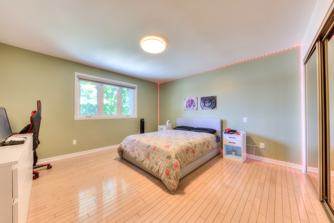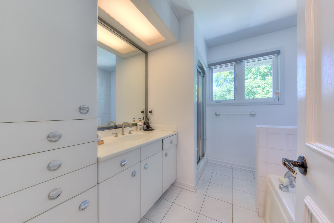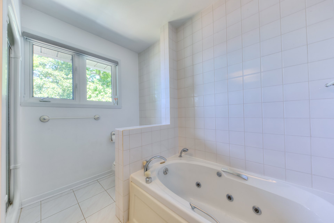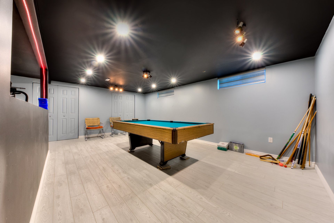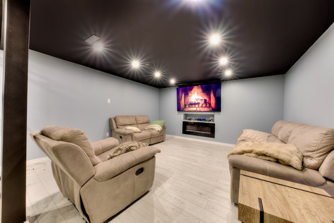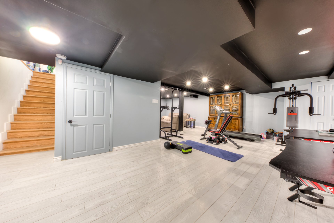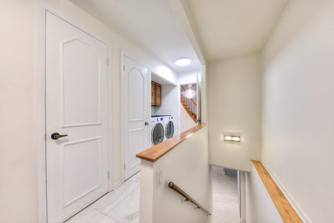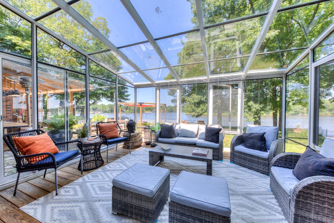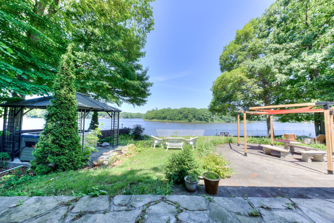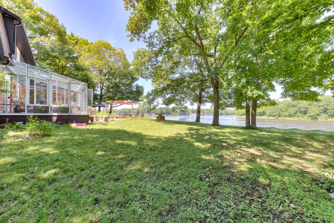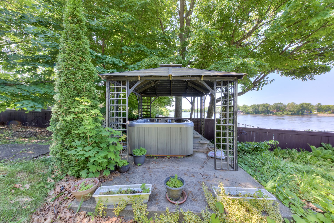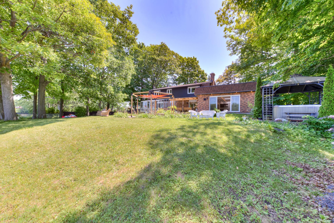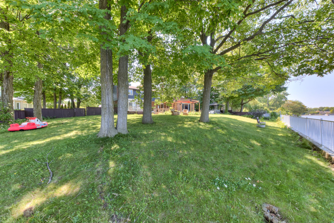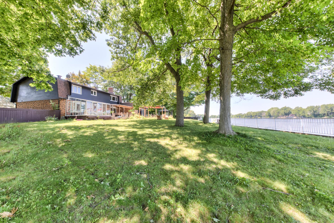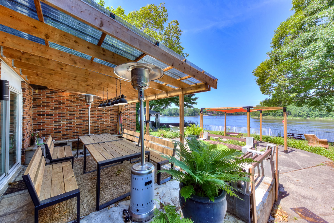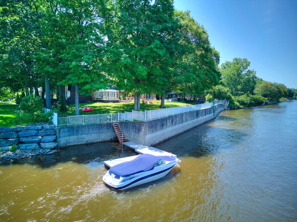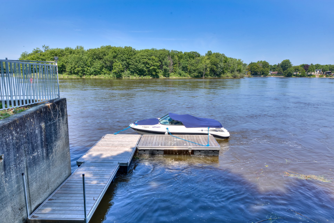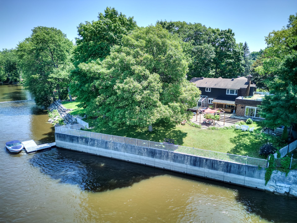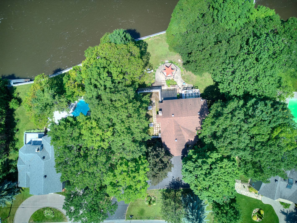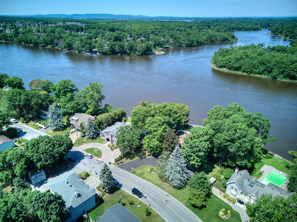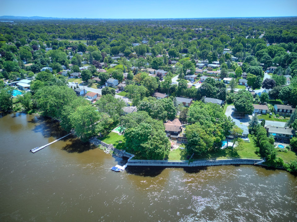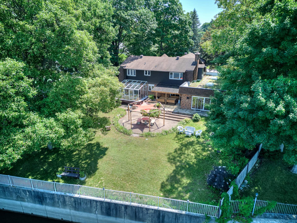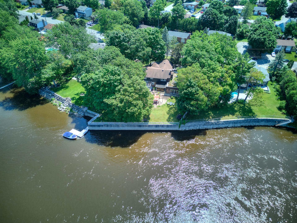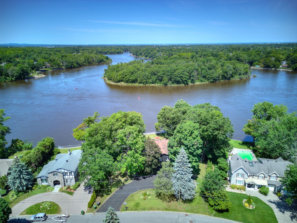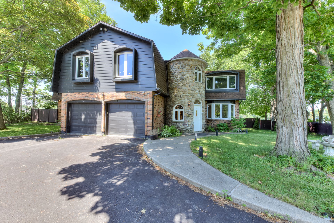13265 Rue Desjardins
$2,699,900
Montréal (Pierrefonds-Roxboro) H8Z1A8
Two or more storey | MLS: 16238076
Description
Prestigious Waterfront Property! Set on an exceptional 23,780 sq. ft. lot with breathtaking views of the Rivière des Prairies, this high-end residence perfectly blends elegance, comfort, and functionality. Ideally positioned on the lot with a large backyard, parking for 10 vehicles, and a double garage. Renovated interior featuring a solarium, family room with kitchenette, 4 bedrooms. Posibility to add a 3rd bathroom. And you can include a Sea-Doo boat in the sale. A rare lifestyle opportunity await - [This property also offers potential to be intergenerational]
Inclusions : All furniture, refrigerator, stove/oven, dishwasher, built-in microwave, kitchen hood, washer and dryer, wine cellar, central vacuum and accessories, light fixtures, blinds, curtains, wall-mounted TVs, camera systems, non-functional jacuzzi, propane outdoor heaters, and 3 gazebos. Spa (currently not functional, but repairable.)
Location
Room Details
| Room | Dimensions | Level | Flooring |
|---|---|---|---|
| Hallway | 3.96 x 1.52 M | Ground Floor | Ceramic tiles |
| Living room | 8.66 x 3.96 M | Ground Floor | Wood |
| Kitchen | 3.66 x 4.13 M | Ground Floor | Wood |
| Dining room | 4.86 x 4.24 M | Ground Floor | Wood |
| Family room | 8.81 x 5.7 M | Ground Floor | Ceramic tiles |
| Other | 1.75 x 3.37 M | Ground Floor | Ceramic tiles |
| Hallway | 5.79 x 2.39 M | Ground Floor | Ceramic tiles |
| Bathroom | 2.15 x 2.19 M | Ground Floor | Ceramic tiles |
| Laundry room | 4.25 x 3.7 M | Ground Floor | Ceramic tiles |
| Washroom | 2.6 x 1.12 M | Ground Floor | Ceramic tiles |
| Primary bedroom | 6.7 x 5.60 M | 2nd Floor | Wood |
| Bathroom | 2.76 x 4.39 M | 2nd Floor | Ceramic tiles |
| Walk-in closet | 2.13 x 3.77 M | 2nd Floor | Wood |
| Bedroom | 4.13 x 4.11 M | 2nd Floor | Concrete |
| Bedroom | 4.39 x 5.65 M | 2nd Floor | Wood |
| Bedroom | 4.14 x 3.75 M | 2nd Floor | Wood |
| Bathroom | 2.58 x 2.43 M | 2nd Floor | Ceramic tiles |
| Family room | 4.11 x 4.25 M | Basement | Ceramic tiles |
| Playroom | 3.87 x 6.18 M | Basement | Ceramic tiles |
| Storage | 4.17 x 1.28 M | Basement | Concrete |
Characteristics
| Basement | 6 feet and over, Finished basement |
|---|---|
| Bathroom / Washroom | Adjoining to primary bedroom, Seperate shower, Whirlpool bath-tub |
| Heating system | Air circulation, Space heating baseboards |
| Siding | Aluminum, Brick, Stone |
| Driveway | Asphalt |
| Proximity | Bicycle path, Daycare centre, Elementary school, High school, Park - green area, Public transport |
| Equipment available | Central heat pump, Central vacuum cleaner system installation, Sauna, Wall-mounted heat pump |
| Garage | Double width or more |
| Heating energy | Electricity |
| Parking | Garage, Outdoor |
| Sewage system | Municipal sewer |
| Water supply | Municipality |
| Distinctive features | Navigable, Water access, Waterfront |
| View | Panoramic, Water |
| Foundation | Poured concrete |
| Windows | PVC |
| Zoning | Residential |
| Hearth stove | Wood fireplace |
This property is presented in collaboration with RE/MAX 2001 INC.
