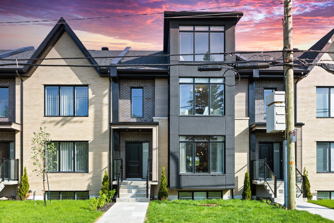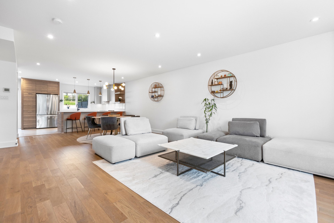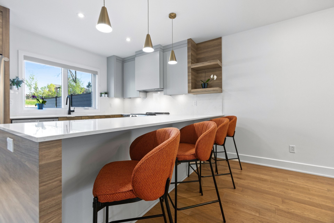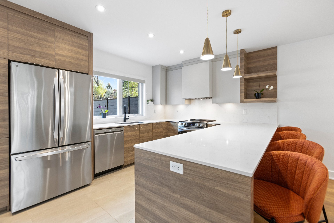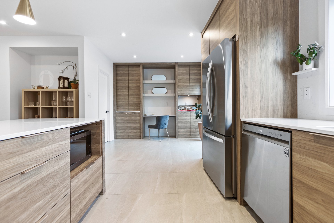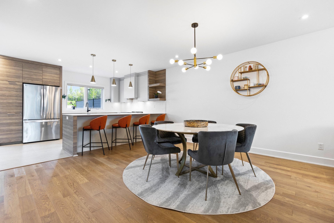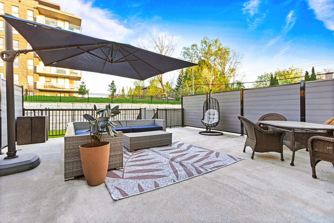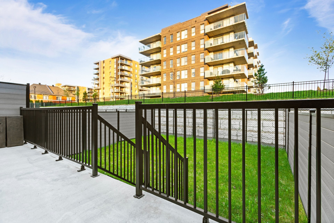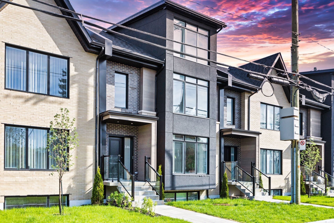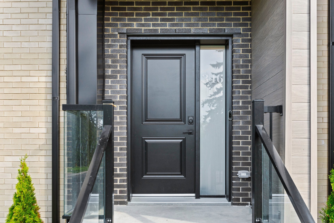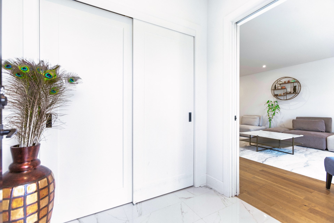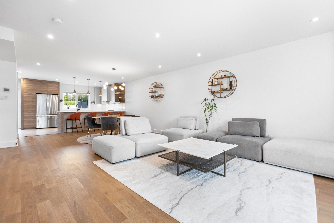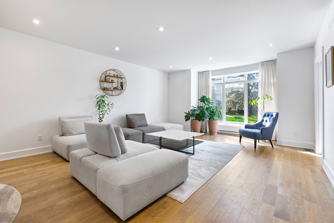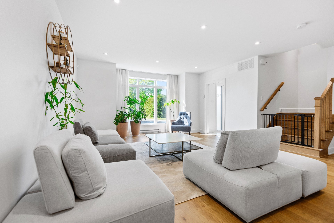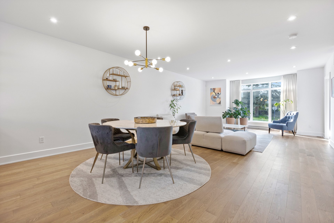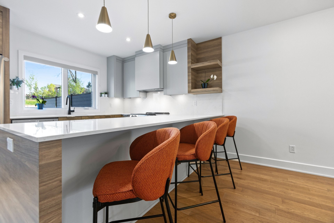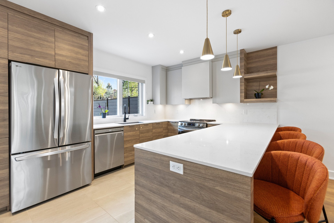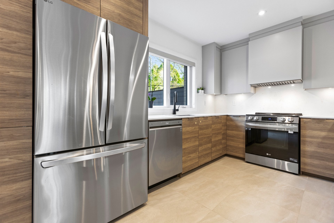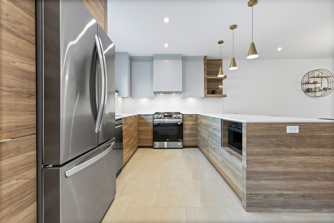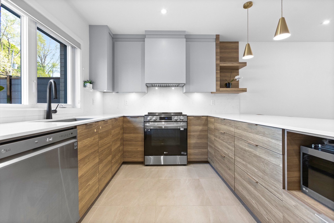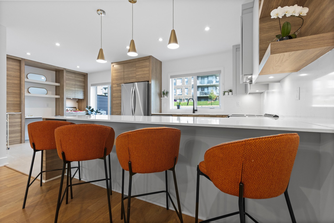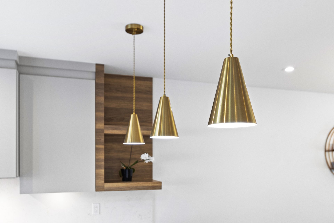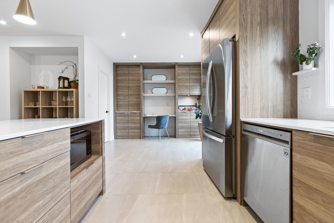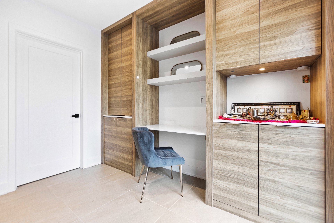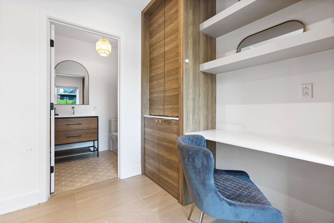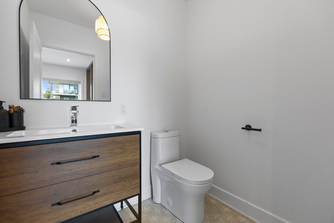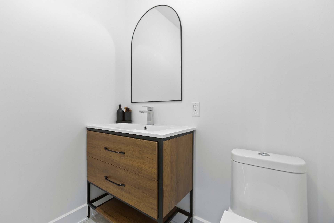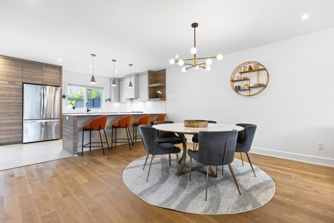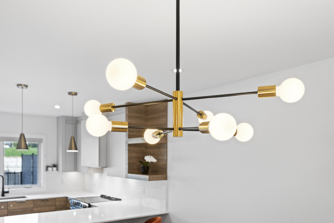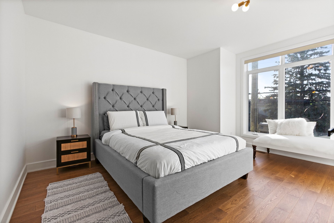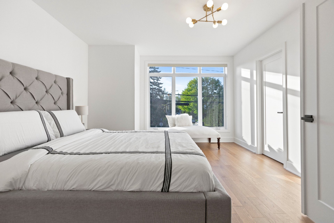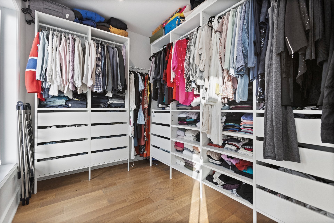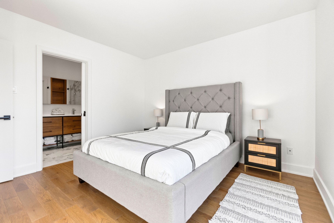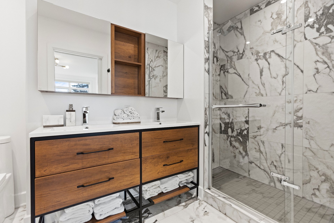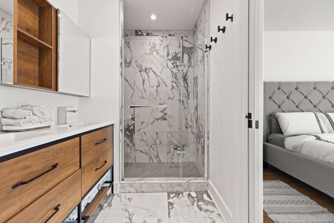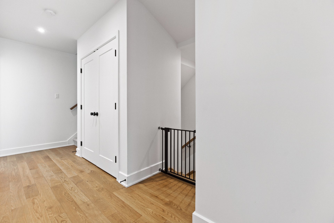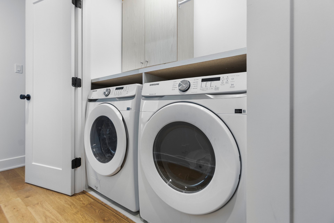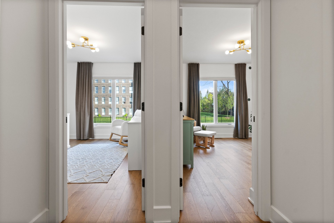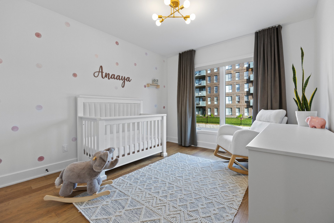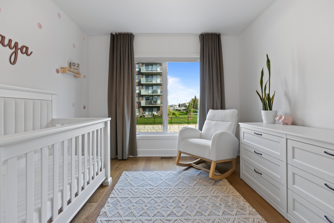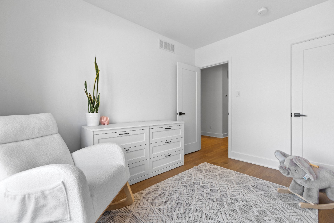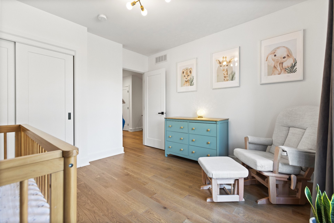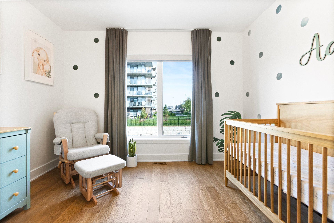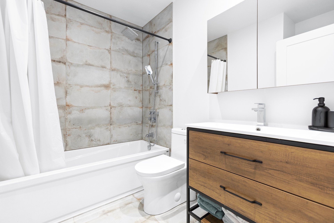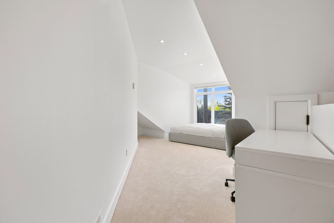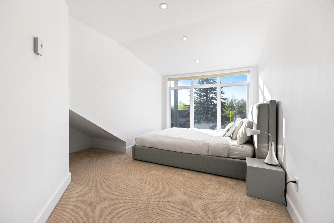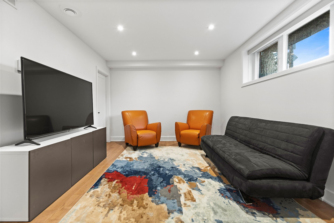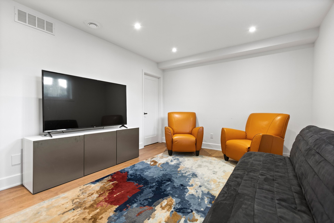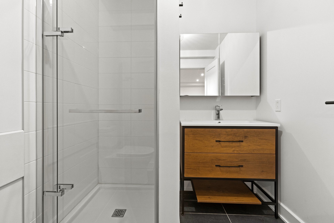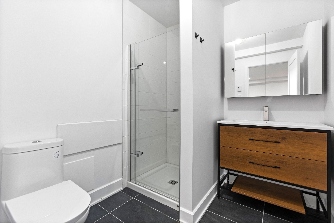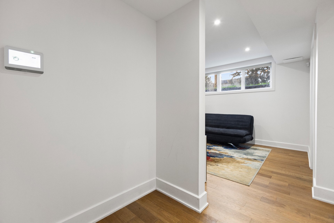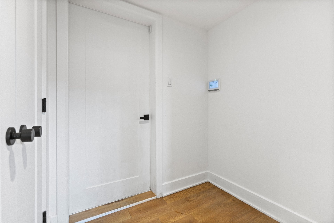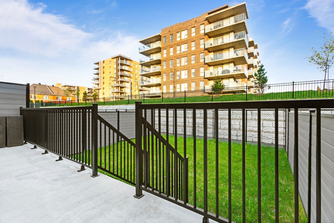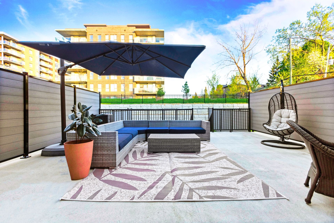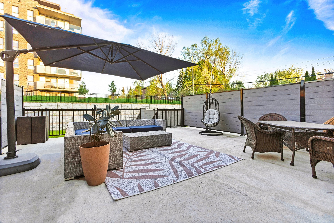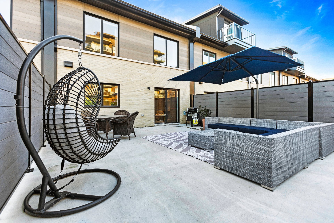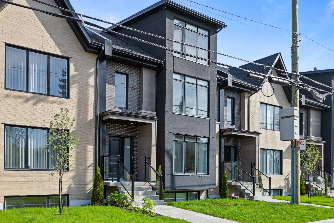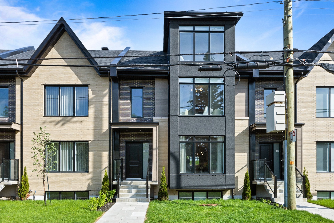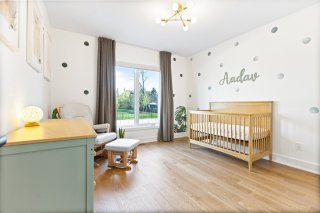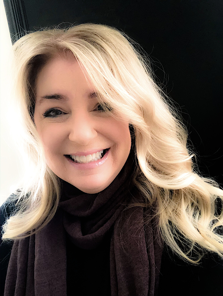346 Av. Hermitage
$4,500 /M
Pointe-Claire H9R5G3
Two or more storey | MLS: 16217338
Description
Newly built luxury townhome radiates timeless elegance and sophistication, where abundant natural light enhances impeccable design. Wide oak floors grace an expansive living area; perfect for gatherings or peaceful evenings. The chef-inspired kitchen features premium finishes and a built-in desk nook! Across four exquisite floors, discover three spacious bedrooms, three lavish bathrooms, and a versatile lower-level family room or gym space. Its secret gem? A loft-style mezzanine that sparks creativity... your private office, cozy retreat, or ultimate media lounge~ We welcome your visit!
* All Municipal taxes, School taxes, Water taxes are to be
paid by Lessor.
* All offers must sign and include Annex AG-01864 - Rental
Terms and Conditions as an integral part of any Promise to
Lease;
* Leases to begin on the first of the month OR on a
case-by-case basis, possibly the 15th of the month;
* Located within the Montréal Pierre Elliott Trudeau
International Airport zone;
* Residential use only.
___________
Nestled in this vibrant and cherished Pointe-Claire
neighbourhood, this newly built luxury townhome invites you
to live expansively; where abundant natural light and
elevated design come together in effortless harmony.
From the moment you enter, there's a quiet confidence in
every detail. Wide oak floors guide you through a main
living space that's both airy and grounded--perfectly
scaled for laughter-filled dinners, sun-drenched mornings,
or evenings that wind down slowly with a book and a glass
of wine. The chef-inspired kitchen, with its sleek finishes
and intuitive layout, anchors the space with warmth and
practicality, while a built-in desk nook invites
productivity without sacrificing connection.
Boasting four (4) floors of refined living, three (3)
spacious bedrooms and three (3) full bathrooms, and a lower
level Family Room; this lifestyle home ensures everyone has
a place to retreat, refresh, and recharge. You may be
surprised to learn that this home has a little something
extra! Tucked away like a secret gem, is a versatile
loft-style mezzanine; ready to become your next big idea -
an inspiring home office, a whimsical play space, a cozy
intimate den, or an ambient media lounge. Let your
imagination go!
* Discover the impressive list of inclusions below...
Extensive List of Inclusions:
+ All Kitchen Appliances:
LG Refrigerator;
LG Stove;
LG Dishwasher;
LG Microwave;
+ Laundry Nook:
Samsung Washer and Samsung Dryer;
+ Light Oak-toned Étagère (dining room area);
+ Large White & Oak-toned PAX Étagères in Garage;
+ All Patio Furniture:
Huge L-Shaped Wicker Sofa/Cushions;
Wicker Coffee Table;
Wicker Swing-Chair;
Wicker Dining Table with Five (5) Chairs/Cushions;
Huge Patio Umbrella;
+ Alarm System with Touchpad (hardware only);
+ Nest Doorbell (hardware only);
+ Central Vacuum with all accessories;
+ Two (2) Garage remotes;
+ All window treatments:
Blinds;
Blackout curtains;
Rods;
+ All lighting of a permanent nature.
Inclusions : * NOTE Extensive & Complete List of Inclusions are itemized in the Addendum * All Kitchen Appliances: LG Refrigerator, LG Stove, LG Dishwasher, LG Microwave; Laundry Nook: Samsung Washer and Samsung Dryer; Light Oak-toned Étagère (dining room area); Large White & Oak-toned PAX Étagères in Garage; All Patio Furniture: Huge L-Shaped Wicker Sofa/Cushions, Wicker Coffee Table, Wicker Swing-Chair, Wicker Dining Table with Five (5) Chairs/Cushions, Huge Patio Umbrella; Alarm... (Cont'd in Addendum)...
Exclusions : Hydro; Internet; Cable; Bell; Alarm Activation/Monitoring; Ring Doorbell Activation/Monitoring; Lawn-cutting; Front-walkway Snow-removal; Tenants' insurance; All personal belongings.
Location
Room Details
| Room | Dimensions | Level | Flooring |
|---|---|---|---|
| Other | 6.6 x 4.6 P | Ground Floor | Ceramic tiles |
| Other | 29.5 x 15.3 P | Ground Floor | Wood |
| Kitchen | 22.4 x 10.1 P | Ground Floor | Ceramic tiles |
| Washroom | 6.0 x 5.2 P | Ground Floor | Ceramic tiles |
| Primary bedroom | 15.0 x 12.9 P | 2nd Floor | Wood |
| Bathroom | 10.8 x 5.5 P | 2nd Floor | Ceramic tiles |
| Walk-in closet | 9.4 x 8.3 P | 2nd Floor | Wood |
| Bedroom | 12.2 x 10.5 P | 2nd Floor | Wood |
| Bedroom | 11.6 x 11.5 P | 2nd Floor | Wood |
| Bathroom | 8.0 x 7.9 P | 2nd Floor | Ceramic tiles |
| Laundry room | 5.7 x 3.1 P | 2nd Floor | Ceramic tiles |
| Hallway | 17.2 x 4.0 P | 2nd Floor | Wood |
| Mezzanine | 23.5 x 9.1 P | 3rd Floor | Carpet |
| Family room | 16.9 x 11.6 P | Basement | Wood |
| Bathroom | 7.2 x 6.6 P | Basement | Ceramic tiles |
| Other | 6.0 x 4.5 P | Basement | Wood |
Characteristics
| Basement | 6 feet and over, Finished basement |
|---|---|
| Bathroom / Washroom | Adjoining to primary bedroom |
| Heating system | Air circulation, Electric baseboard units |
| Equipment available | Alarm system, Central heat pump, Central vacuum cleaner system installation, Electric garage door, Private yard, Ventilation system, Wall-mounted air conditioning |
| Windows | Aluminum, PVC |
| Driveway | Asphalt |
| Roofing | Asphalt shingles |
| Proximity | Bicycle path, Daycare centre, Elementary school, Highway, Park - green area, Public transport, Réseau Express Métropolitain (REM) |
| Siding | Brick, Steel |
| Window type | Crank handle |
| Garage | Double width or more, Fitted, Heated |
| Heating energy | Electricity |
| Landscaping | Fenced, Landscape, Patio |
| Topography | Flat |
| Parking | Garage |
| Sewage system | Municipal sewer |
| Water supply | Municipality |
| Foundation | Poured concrete |
| Zoning | Residential |
