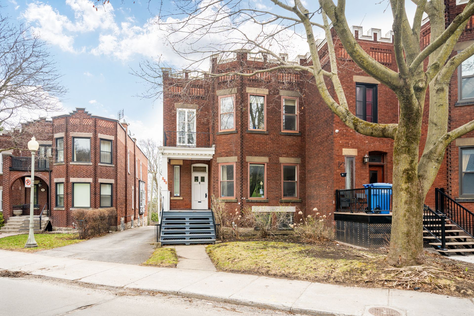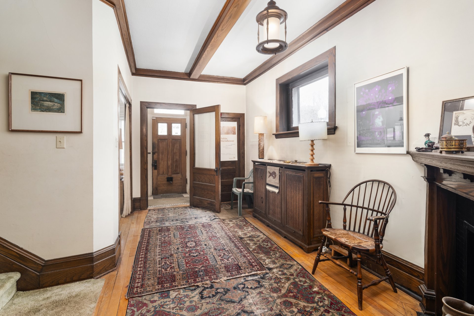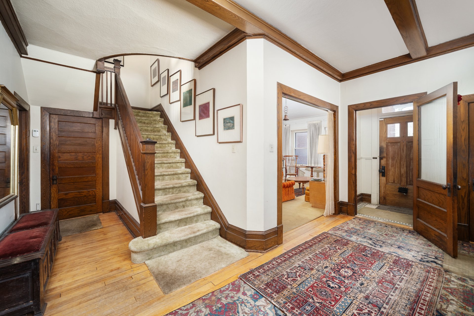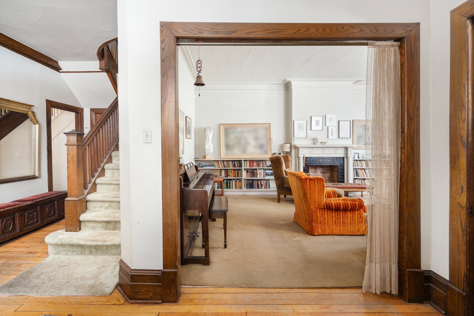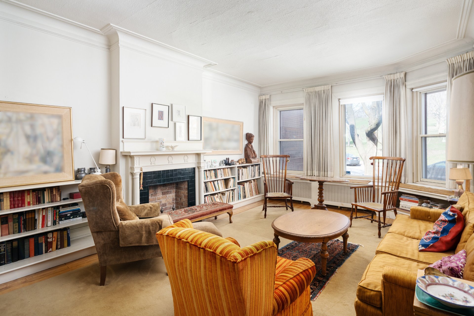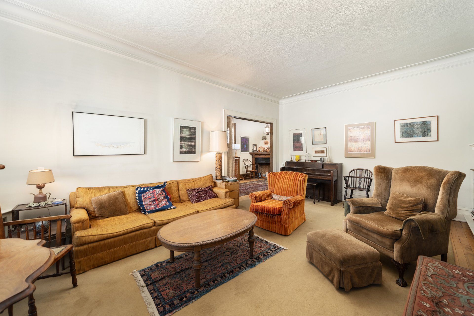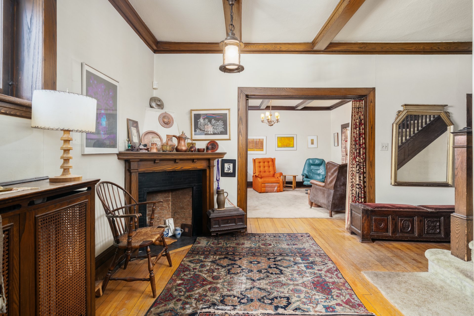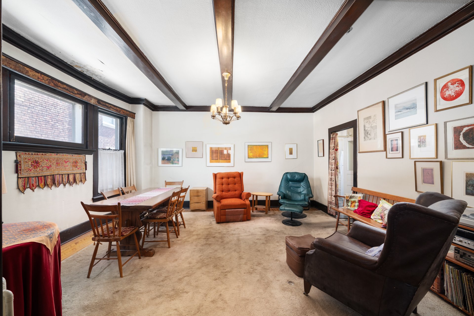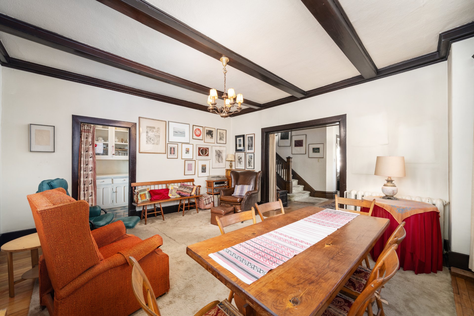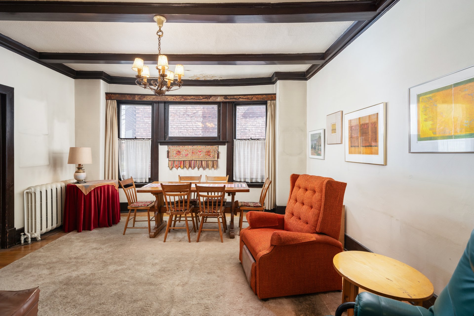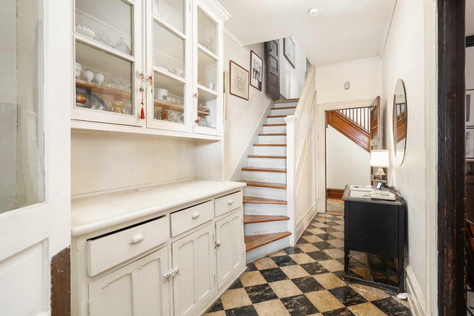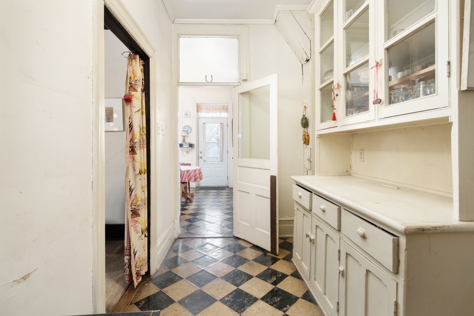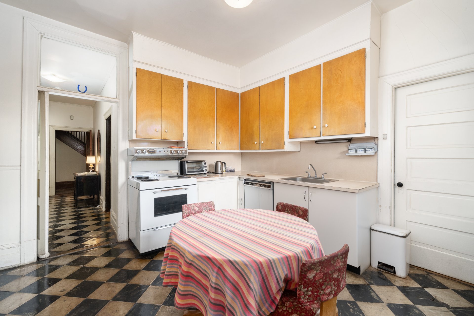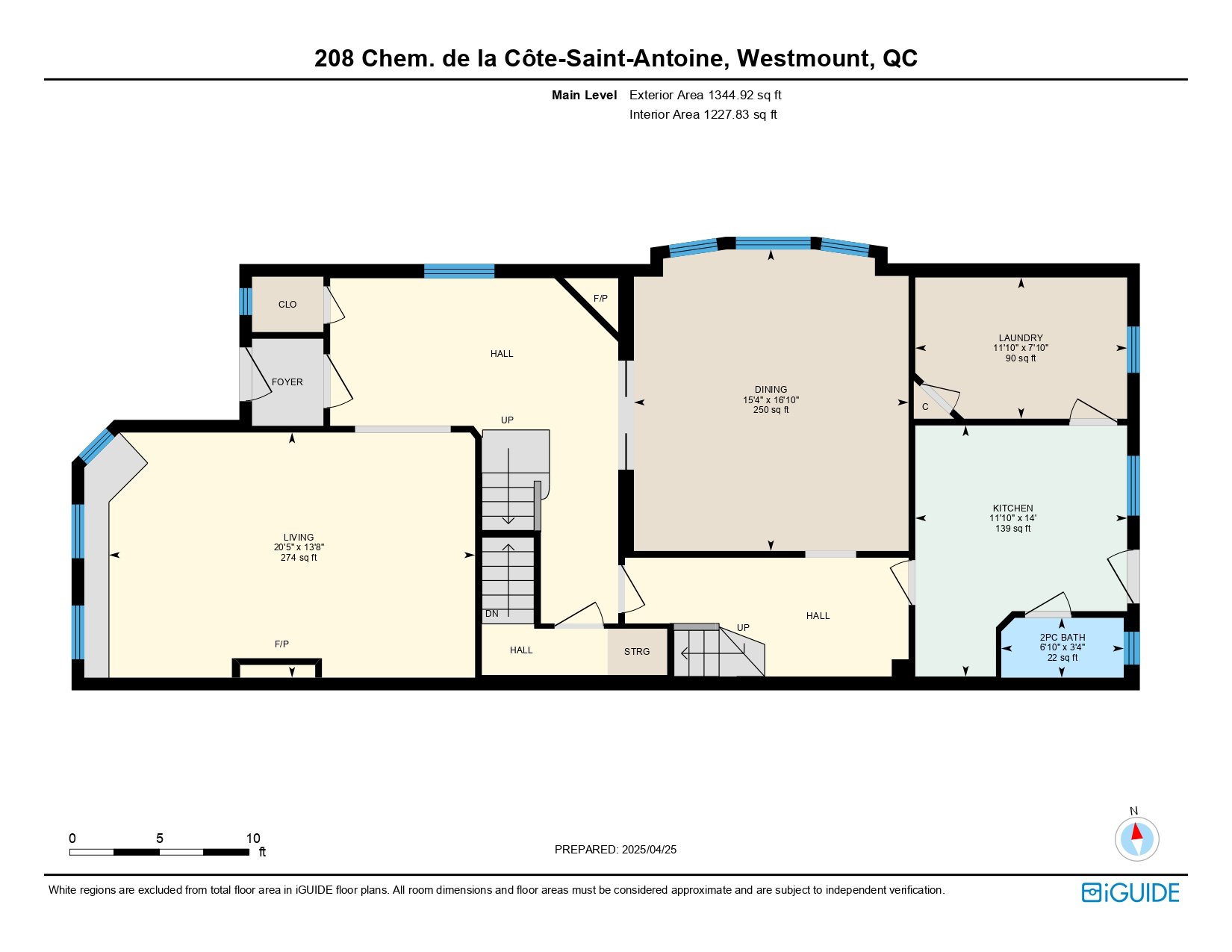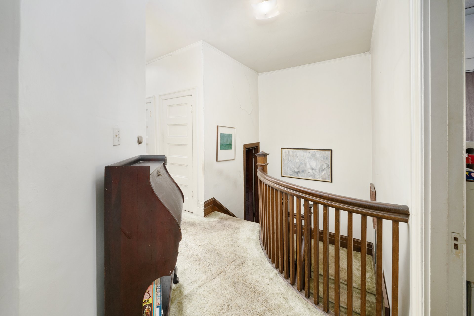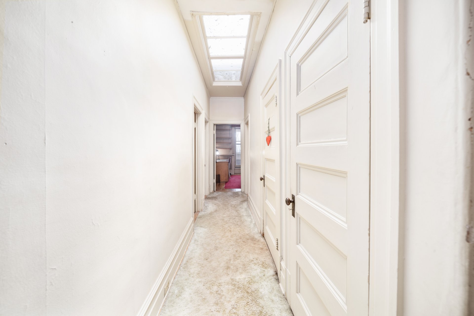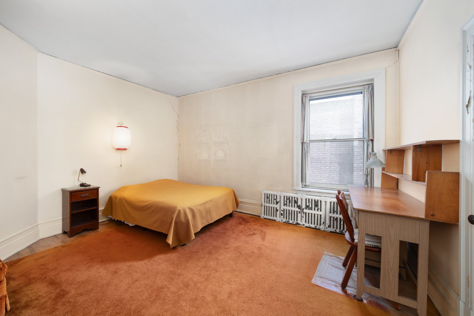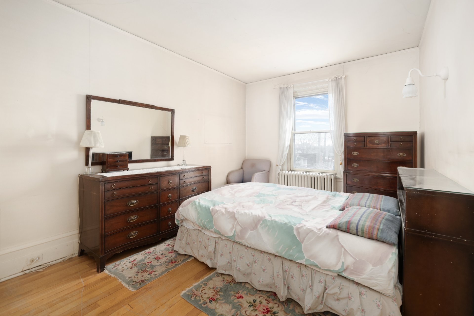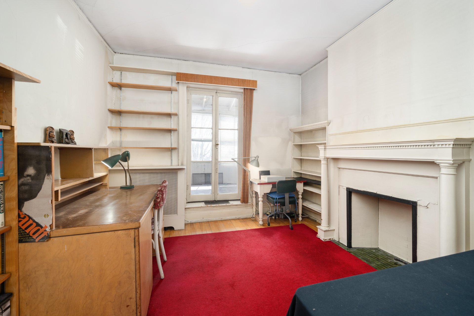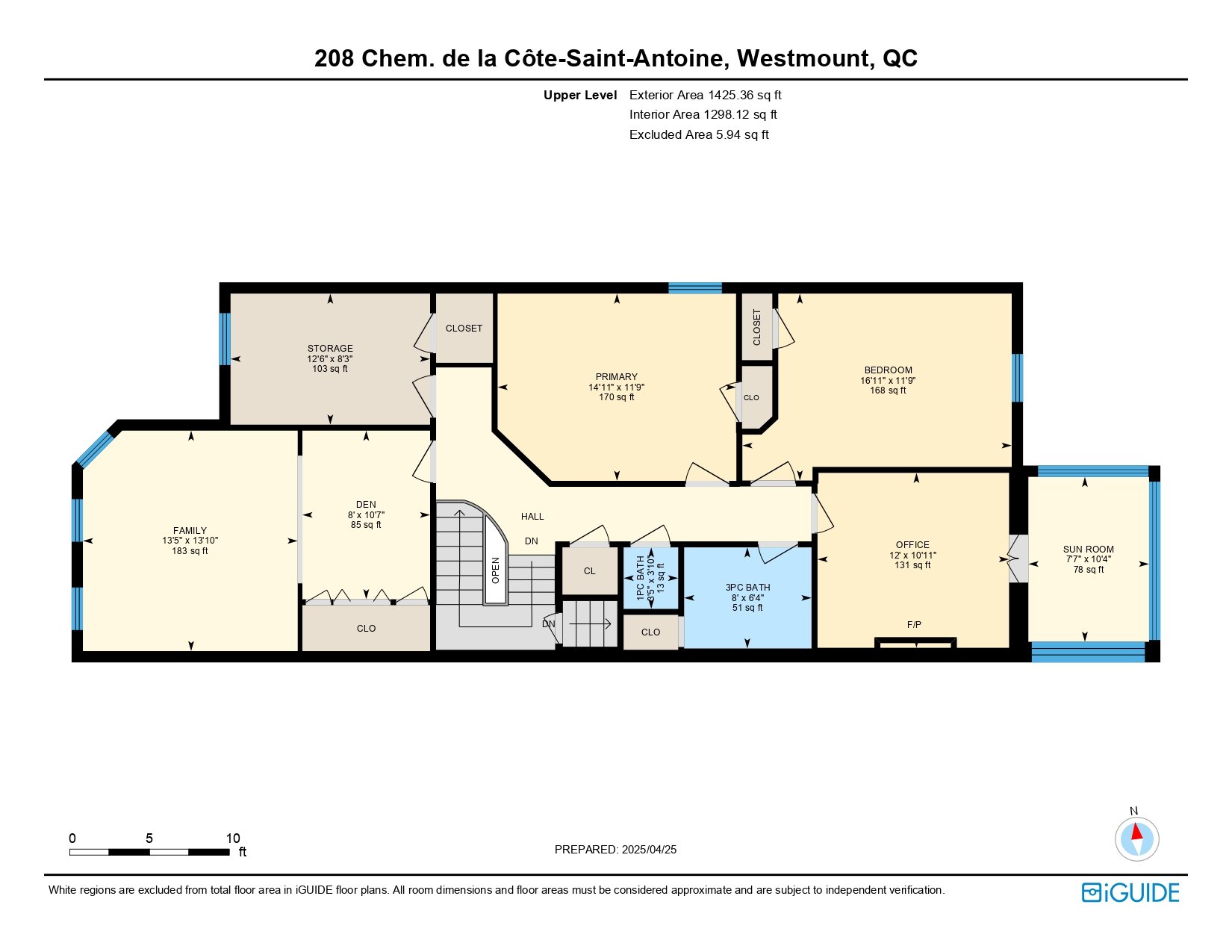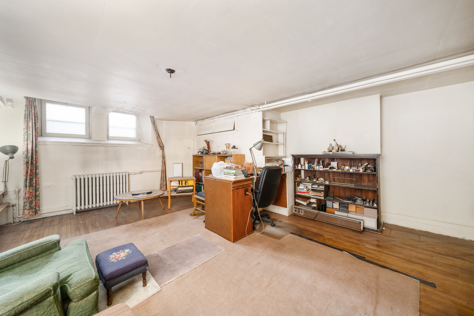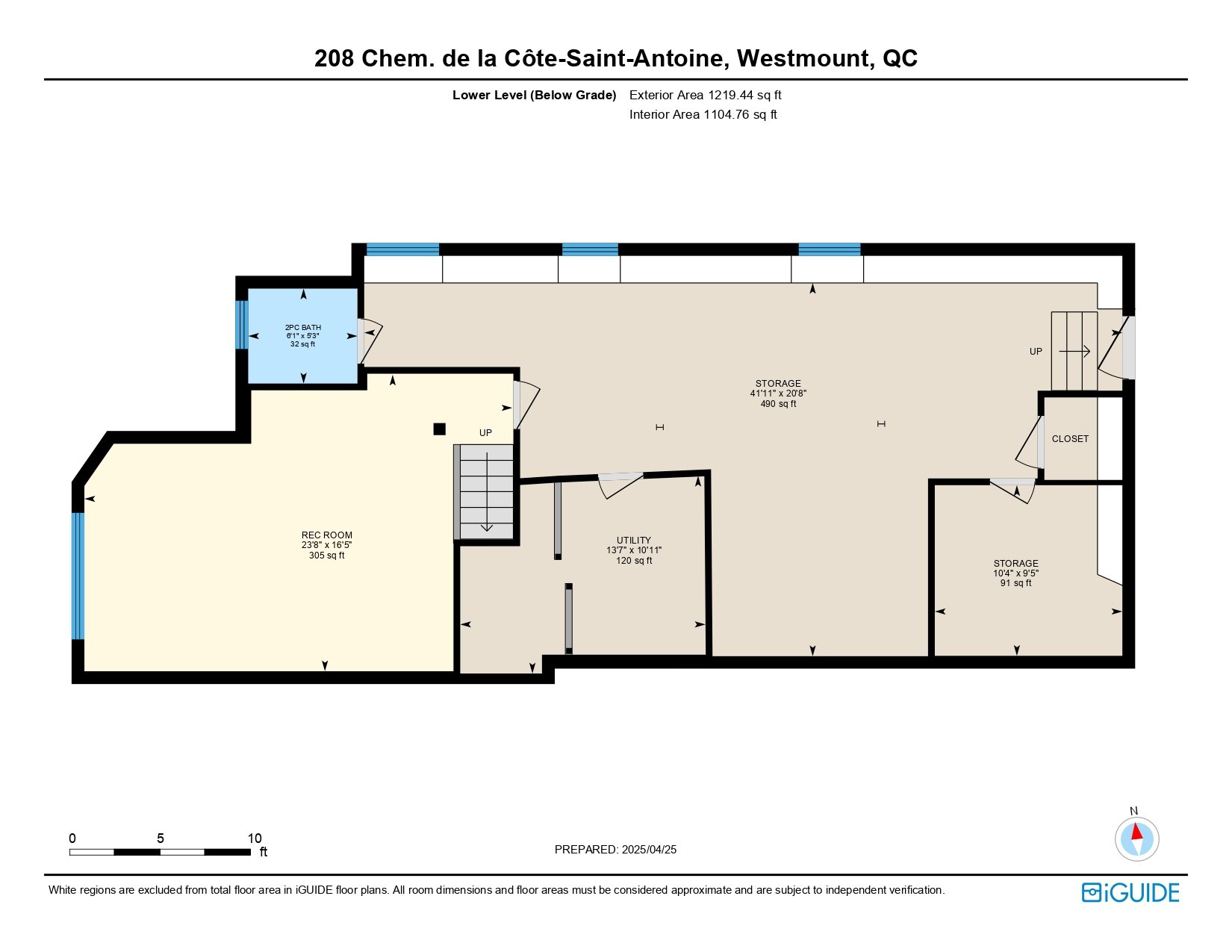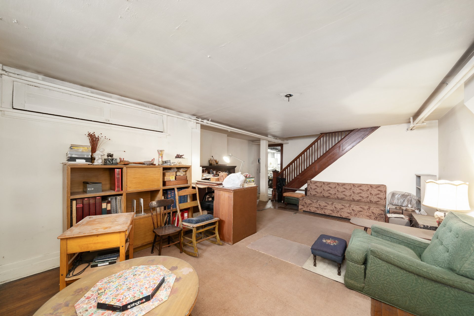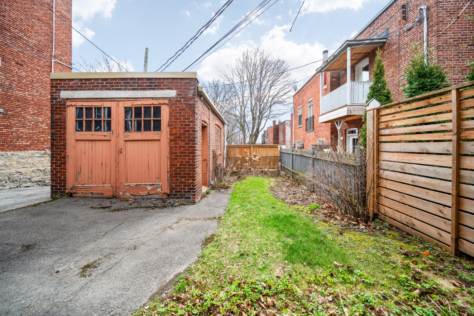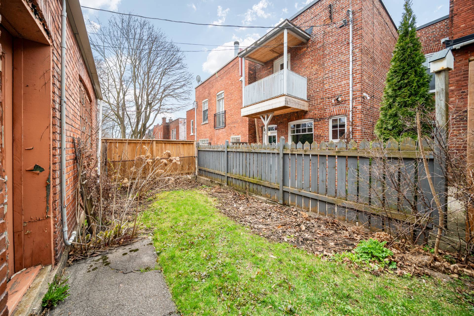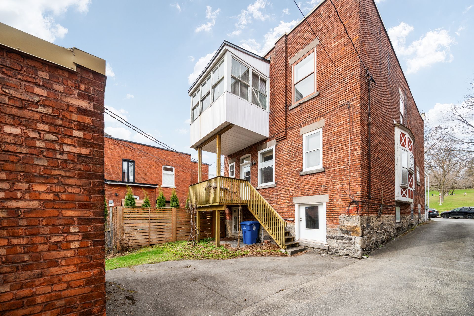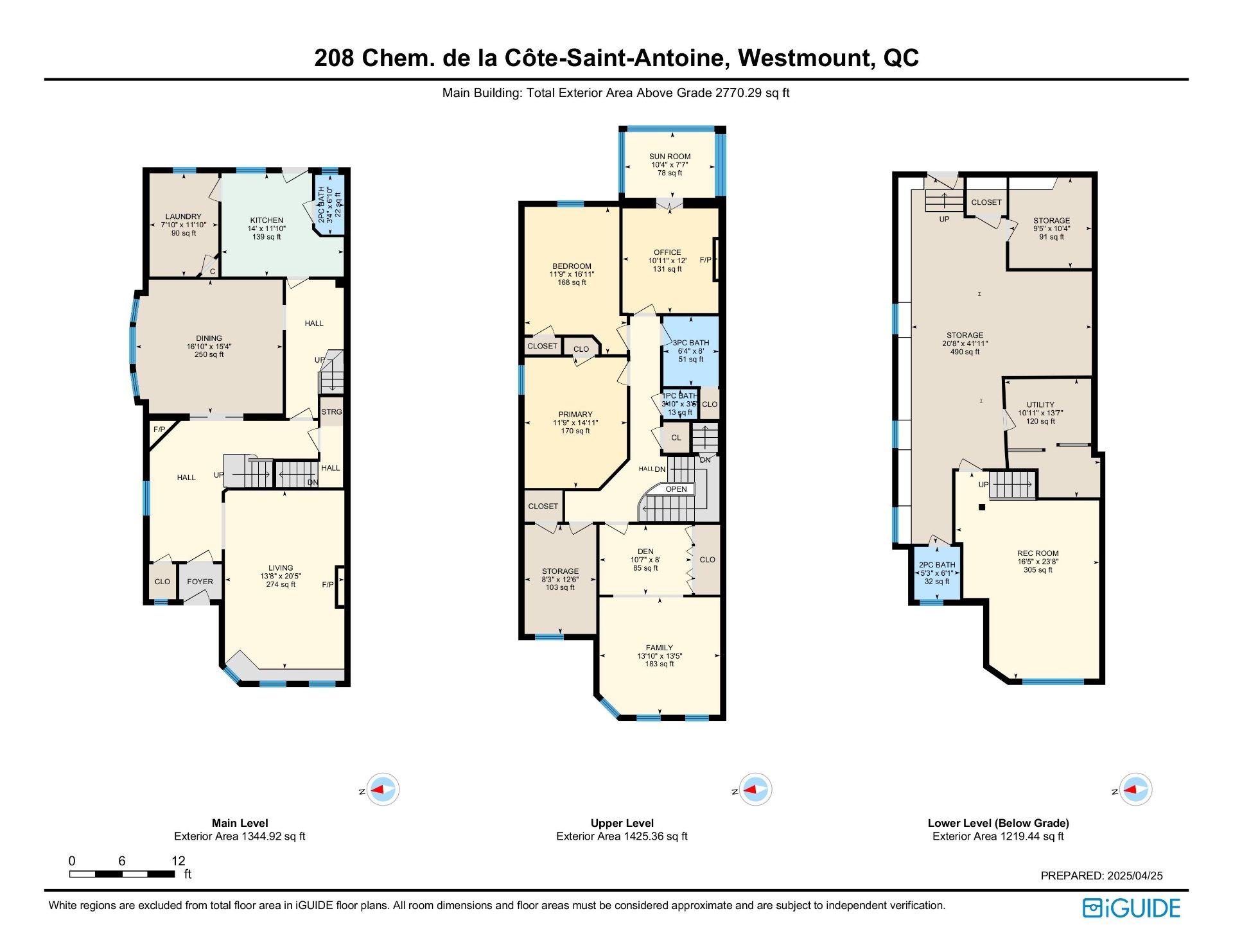208 Ch. de la Côte-St-Antoine
$1,595,000
Westmount H3Y2J3
Two or more storey | MLS: 14359133
Description
Nestled in the highly coveted neighbourhood of Westmount, this bright 5-bedroom, 1+2 bathroom residence exudes timeless charm and exceptional potential. With high ceilings, exposed wood beams, and refined architectural details, the home offers spacious, character-filled rooms throughout. A private single-car garage adds everyday convenience. Boasting a stunning view right at your doorstep of Murray Hill Park. Located near Westmount Park and the shops and cafés of Victoria Village, as well as top-rated schools, this property presents a rare opportunity to renovate and create a bespoke home in one of Montreal's most desirable enclaves.
Inclusions : Fridge, dishwasher, stove, washer, dryer
Exclusions : Personal effects.
Location
Room Details
| Room | Dimensions | Level | Flooring |
|---|---|---|---|
| Living room | 13.8 x 20.5 P | Ground Floor | |
| Dining room | 16.10 x 15.4 P | Ground Floor | |
| Kitchen | 14.0 x 11.10 P | Ground Floor | |
| Washroom | 3.4 x 6.10 P | Ground Floor | |
| Laundry room | 7.10 x 11.10 P | Ground Floor | |
| Primary bedroom | 11.9 x 14.11 P | 2nd Floor | |
| Bedroom | 11.9 x 16.11 P | 2nd Floor | |
| Bedroom | 8.3 x 12.6 P | 2nd Floor | |
| Bedroom | 13.10 x 13.5 P | 2nd Floor | |
| Bedroom | 19.11 x 12.9 P | 2nd Floor | |
| Bathroom | 6.4 x 8.0 P | 2nd Floor | |
| Washroom | 3.10 x 3.5 P | 2nd Floor | |
| Family room | 16.5 x 23.8 P | Basement | |
| Storage | 10.8 x 41.11 P | Basement | |
| Storage | 9.5 x 10.4 P | Basement | |
| Washroom | 5.3 x 6.1 P | Basement |
Characteristics
| Driveway | Asphalt |
|---|---|
| Proximity | Bicycle path, Cegep, Daycare centre, Elementary school, High school, Highway, Hospital, Park - green area, Public transport, University |
| Garage | Detached, Single width |
| Roofing | Elastomer membrane, Other |
| Parking | Garage, Outdoor |
| Heating energy | Heating oil |
| Sewage system | Municipal sewer |
| Water supply | Municipality |
| Basement | Partially finished |
| Foundation | Poured concrete |
| Heating system | Radiant |
| Zoning | Residential |
This property is presented in collaboration with ROYAL LEPAGE HERITAGE
