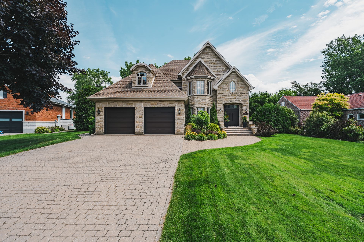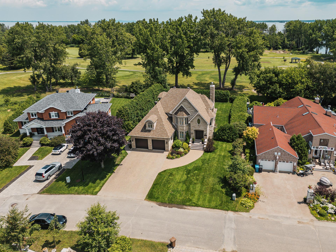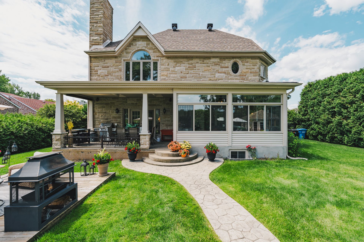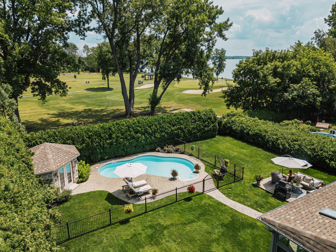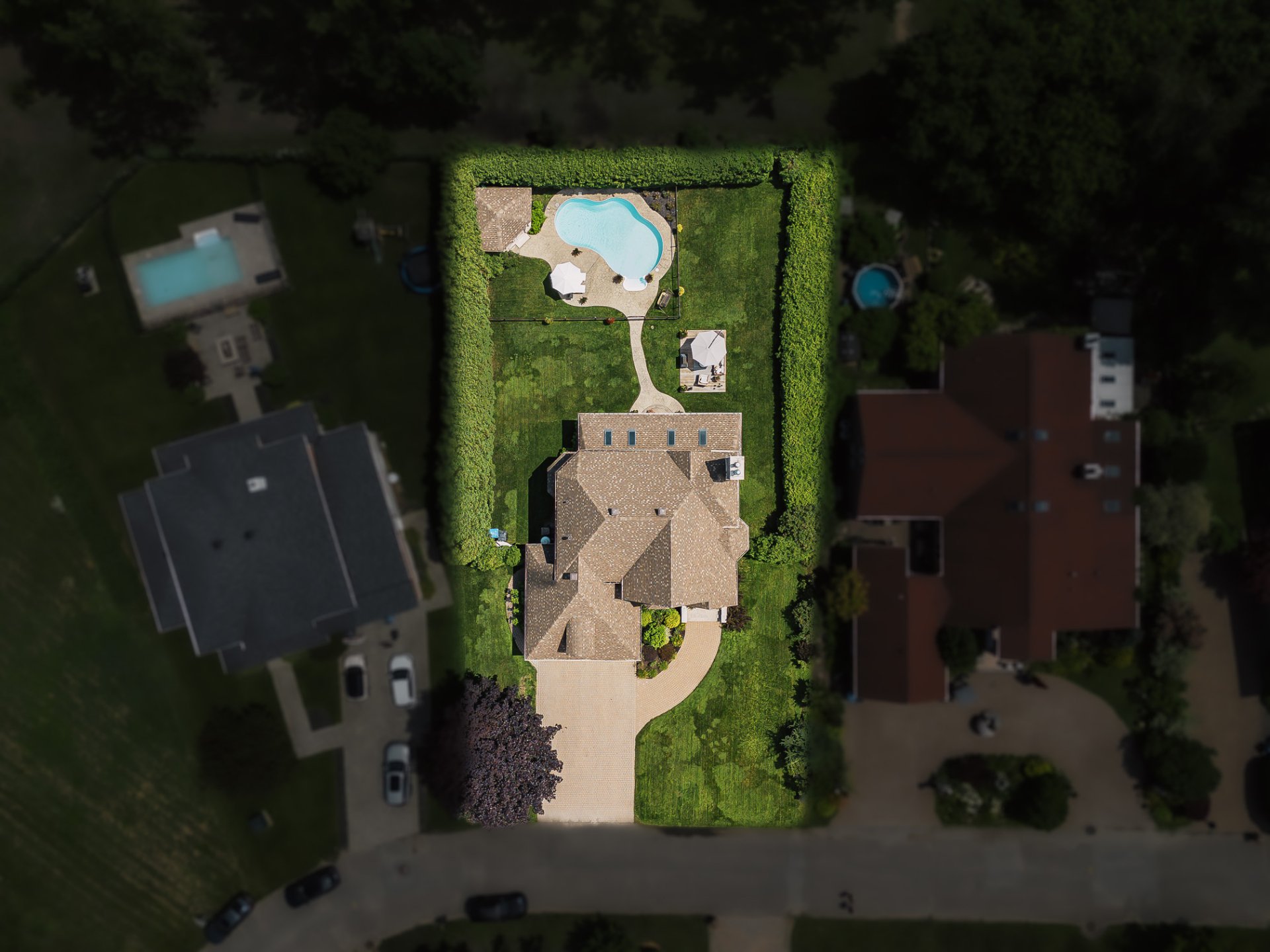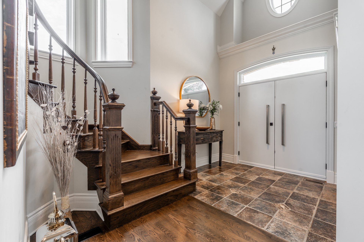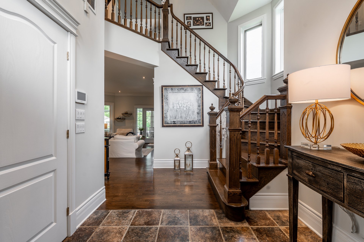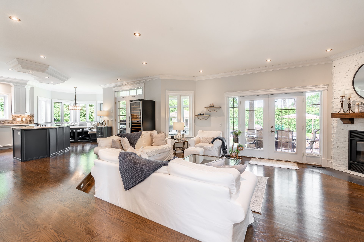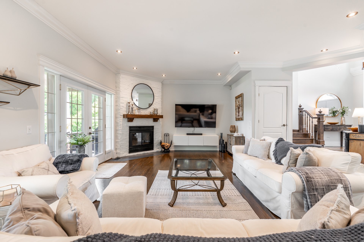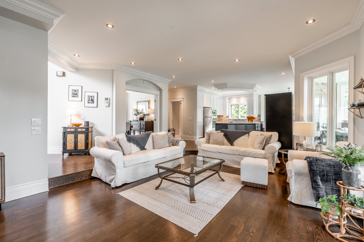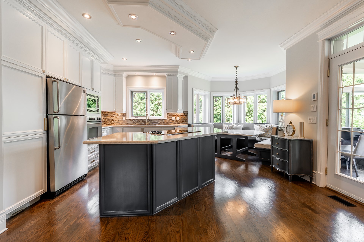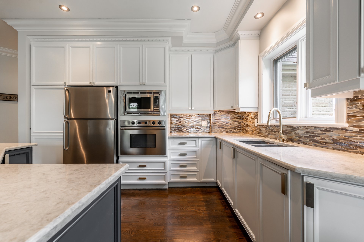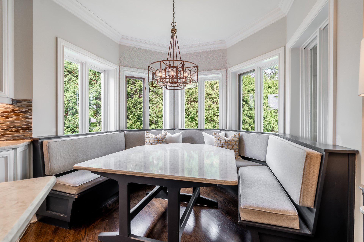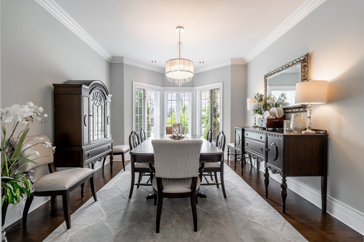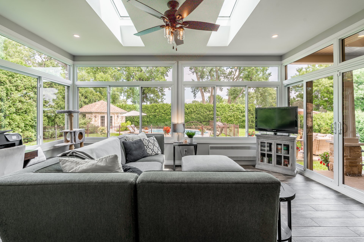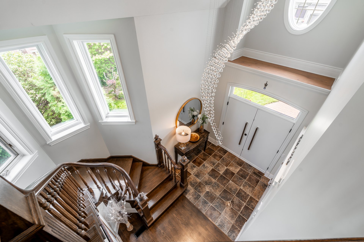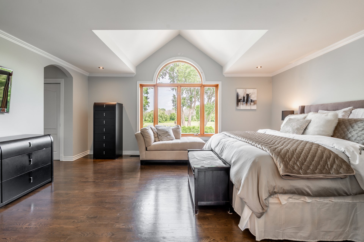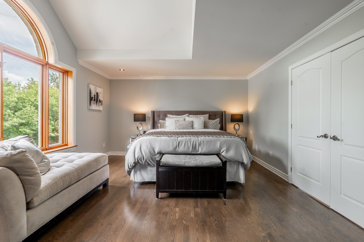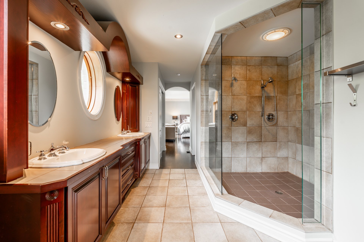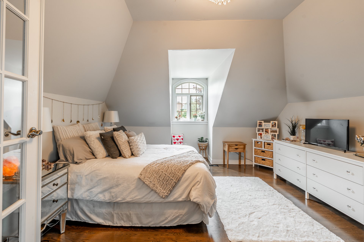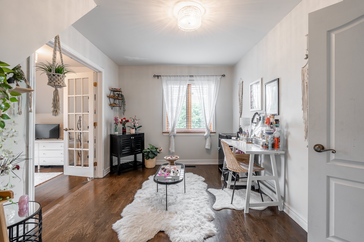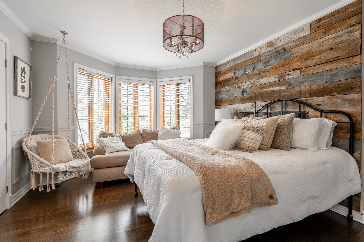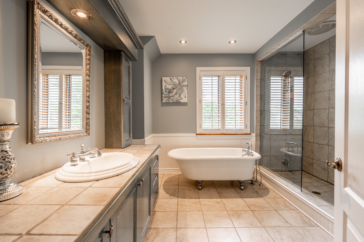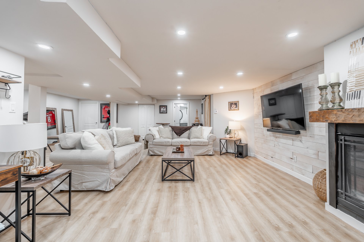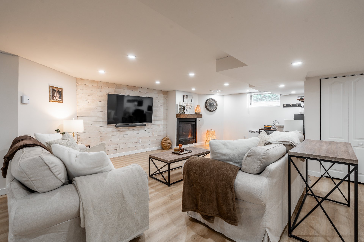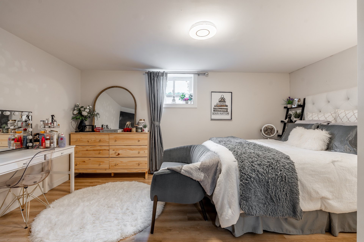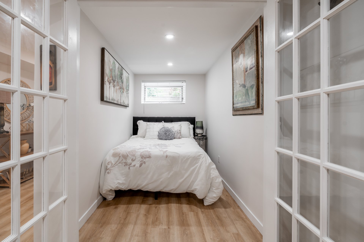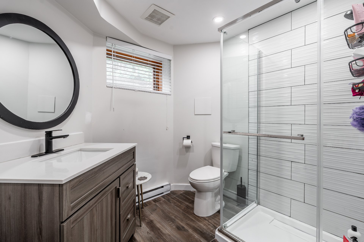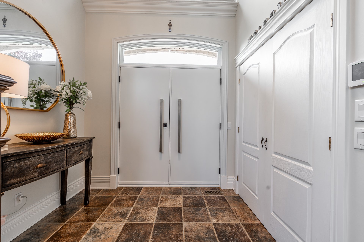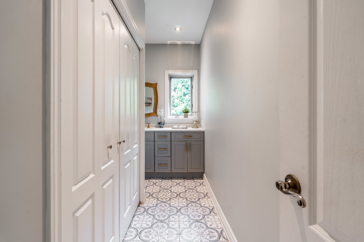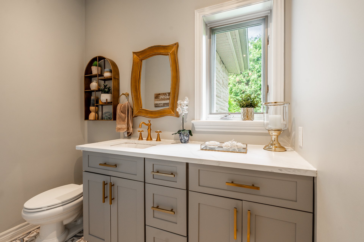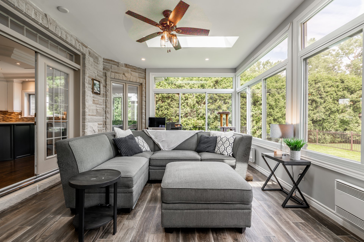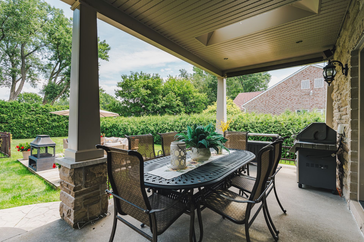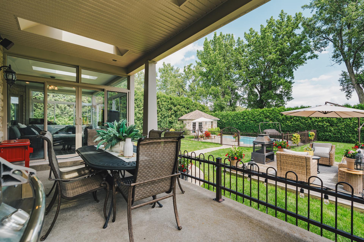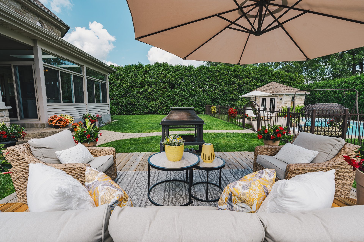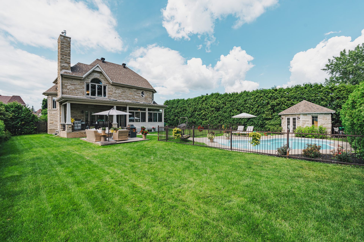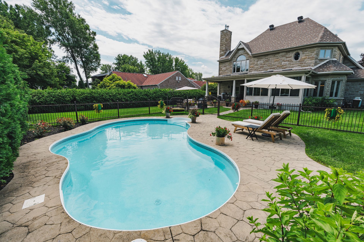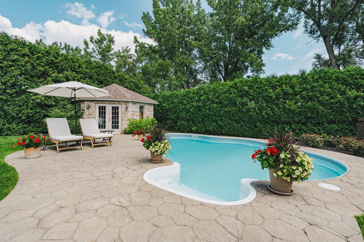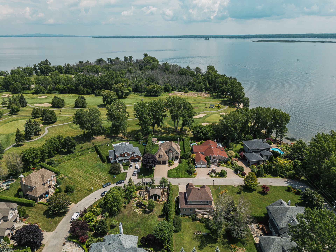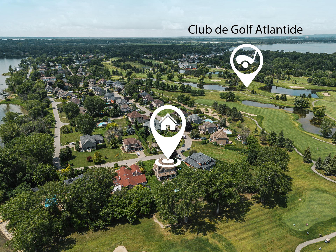88 Rue Alfred-DesRochers
$1,388,000
Notre-Dame-de-l'Île-Perrot J7W0T8
Two or more storey | MLS: 10558640
Description
Prestigious Living -- this elegant 4-bedroom, 3.5-bathroom residence sits on a stunning 14,883 sq ft lot overlooking the 7th hole of Atlantide Golf course. Built in 1999, it boasts grand, light-filled living spaces, a sunroom, and generous room sizes throughout. The backyard is a private oasis featuring a heated pool and serene golf views. Just steps from the water, this rare gem also includes a double garage, perfect for families or entertainers seeking luxury, comfort, and lifestyle.
Inclusions : Fridge, stove, dishwasher, all light fixtures, all window coverings, central vacuum accessories, pool accessories.
Location
Room Details
| Room | Dimensions | Level | Flooring |
|---|---|---|---|
| Living room | 17.10 x 25.7 P | Ground Floor | Wood |
| Kitchen | 13.3 x 16.8 P | Ground Floor | Wood |
| Dining room | 11.10 x 13.0 P | Ground Floor | Wood |
| Dinette | 7.4 x 9.2 P | Ground Floor | Wood |
| Washroom | 4.6 x 8.2 P | Ground Floor | Tiles |
| Other | 8.4 x 13.5 P | Ground Floor | Tiles |
| Other | 13.3 x 17.7 P | Ground Floor | Tiles |
| Primary bedroom | 14.0 x 18.2 P | 2nd Floor | Wood |
| Walk-in closet | 6.4 x 8.3 P | 2nd Floor | Wood |
| Bathroom | 11.3 x 13.0 P | 2nd Floor | Tiles |
| Bedroom | 11.8 x 13.2 P | 2nd Floor | Wood |
| Bedroom | 13.7 x 13.10 P | 2nd Floor | Wood |
| Home office | 9.4 x 13.4 P | 2nd Floor | Wood |
| Bathroom | 10.2 x 10.7 P | 2nd Floor | Tiles |
| Bedroom | 11.8 x 15.7 P | Basement | Linoleum |
| Family room | 30.2 x 30.10 P | Basement | Linoleum |
| Bathroom | 8.0 x 10.4 P | Basement | Tiles |
| Home office | 6.0 x 9.6 P | Basement | Linoleum |
| Other | 7.10 x 13.0 P | Basement | Linoleum |
Characteristics
| Basement | 6 feet and over, Finished basement |
|---|---|
| Heating system | Air circulation |
| Equipment available | Alarm system, Central heat pump, Central vacuum cleaner system installation, Electric garage door, Ventilation system, Water softener |
| Roofing | Asphalt shingles |
| Garage | Attached, Double width or more, Heated |
| Proximity | Bicycle path, Cegep, Cross-country skiing, Daycare centre, Elementary school, Golf, High school, Park - green area, Snowmobile trail |
| Siding | Brick, Stone |
| Heating energy | Electricity |
| Landscaping | Fenced, Land / Yard lined with hedges |
| Topography | Flat |
| Parking | Garage, Outdoor |
| Hearth stove | Gaz fireplace, Wood fireplace |
| Pool | Inground |
| Sewage system | Municipal sewer |
| Water supply | Municipality |
| Driveway | Plain paving stone |
| Foundation | Poured concrete |
| Zoning | Residential |
| Rental appliances | Water heater |
This property is presented in collaboration with EXP AGENCE IMMOBILIÈRE
