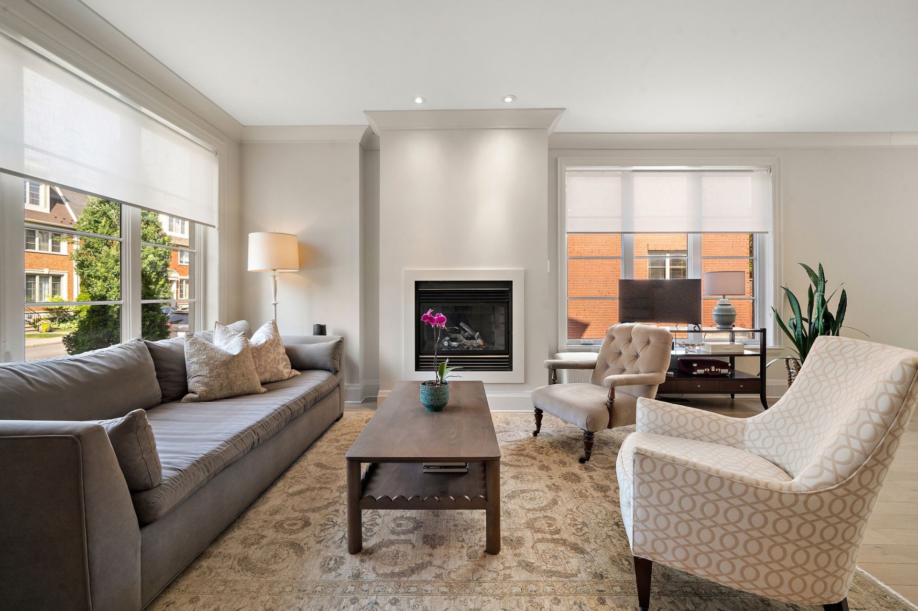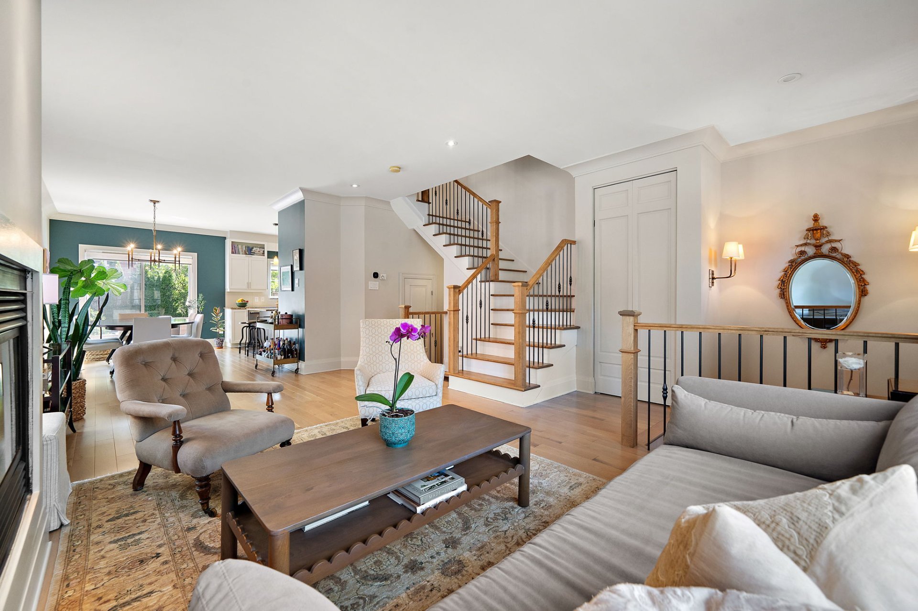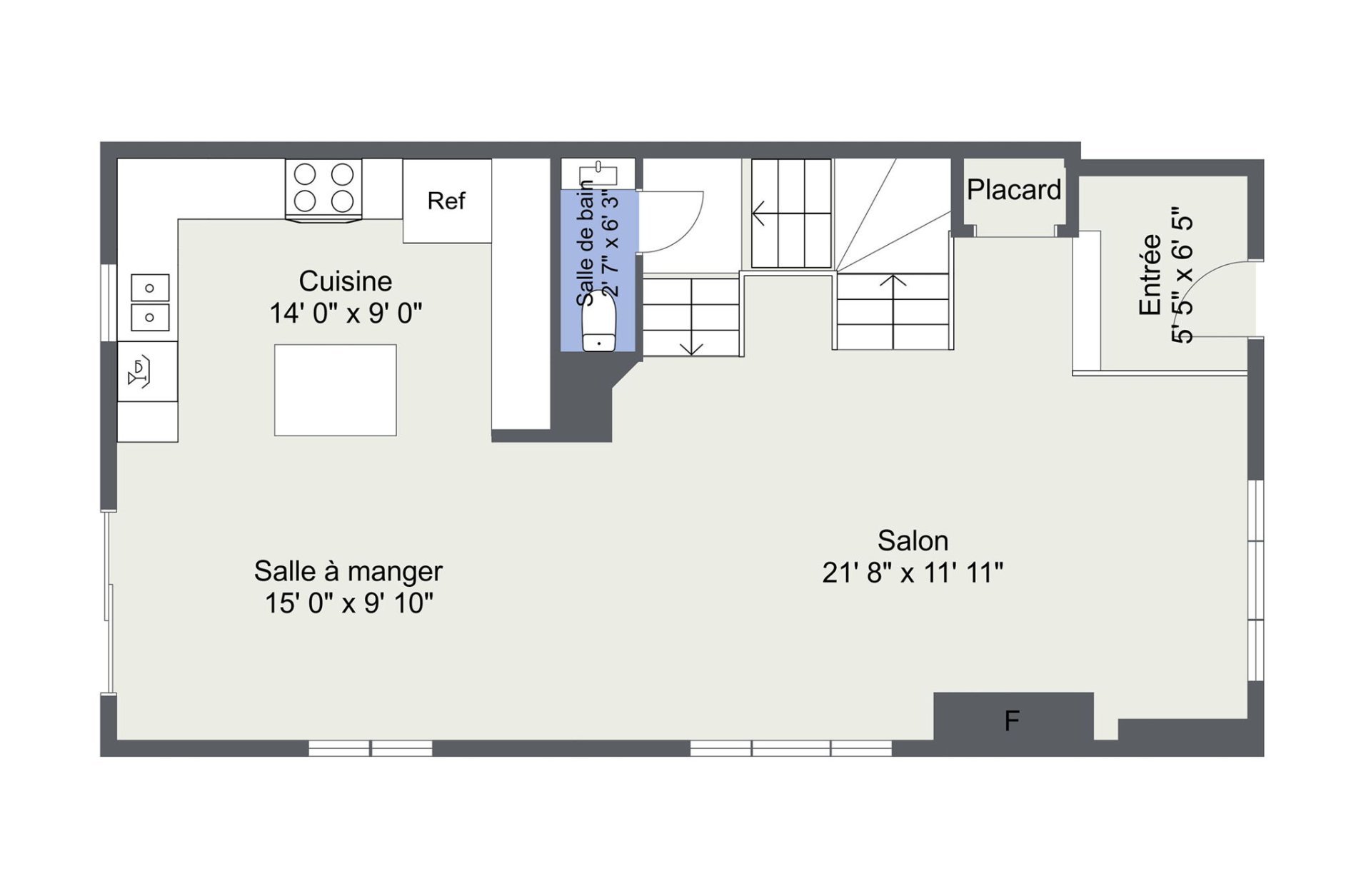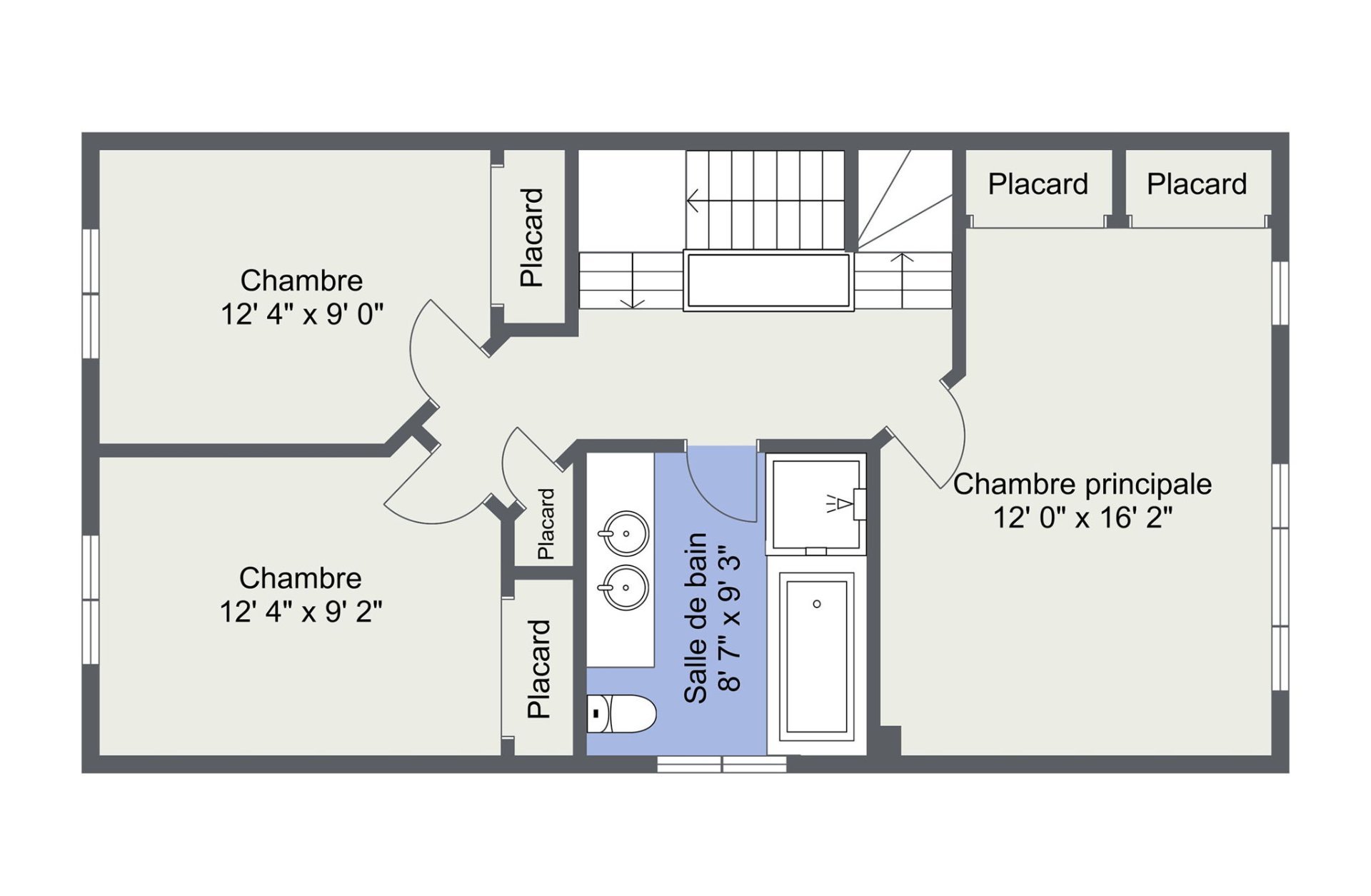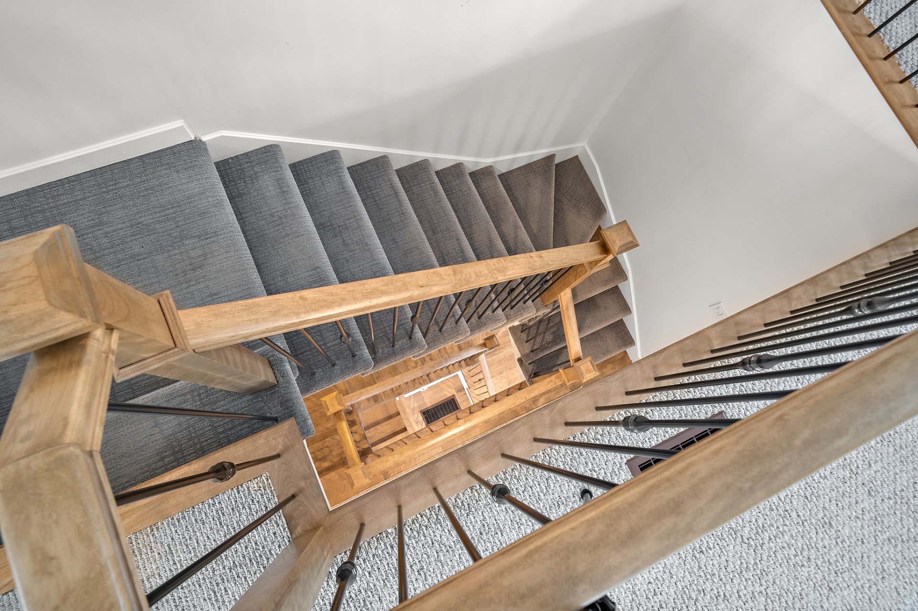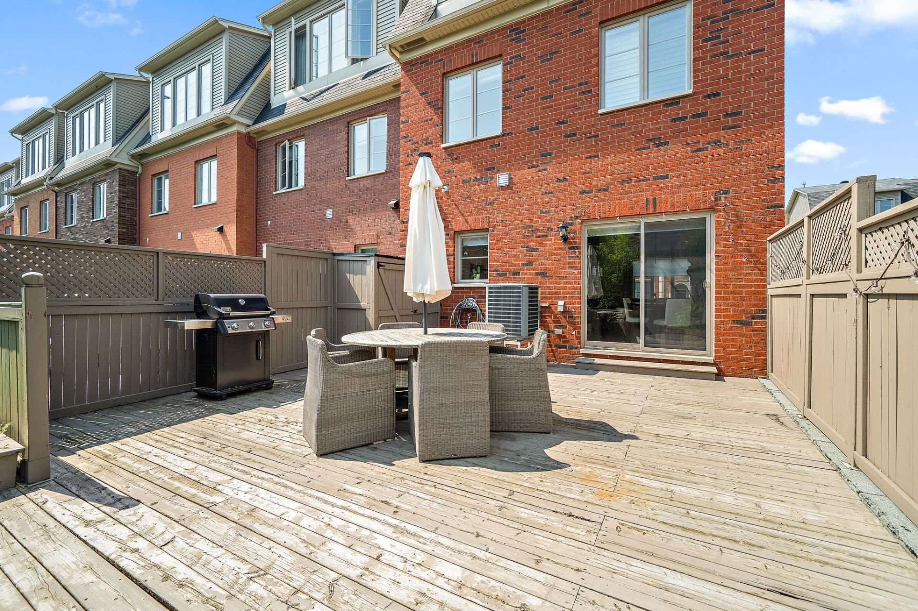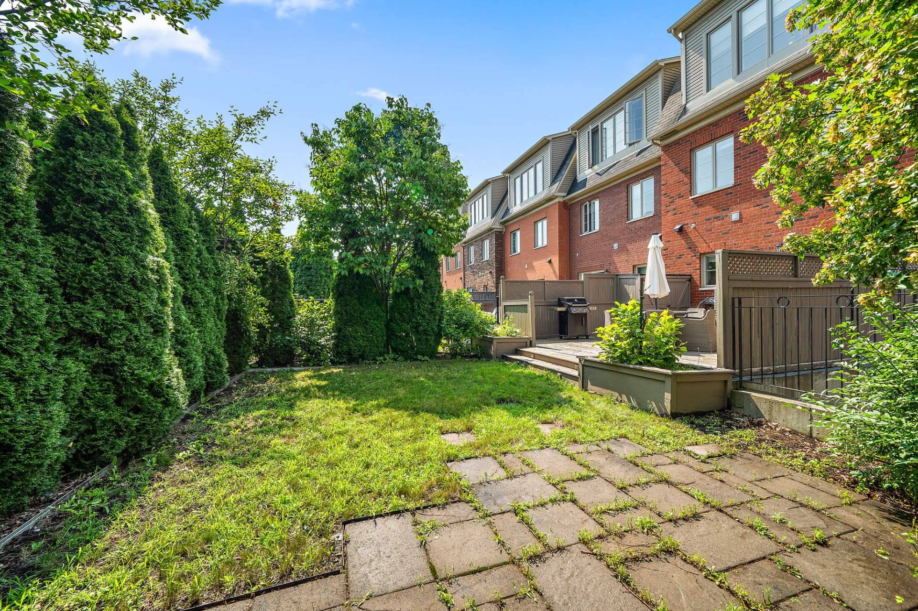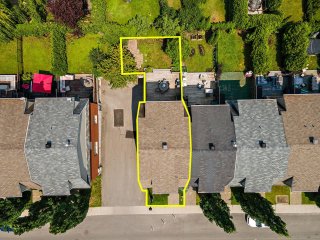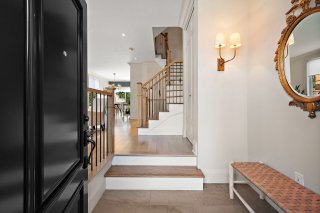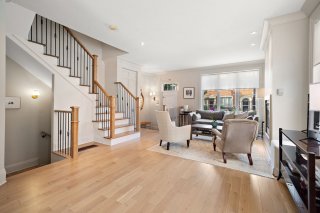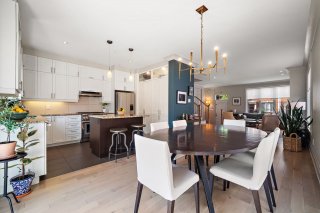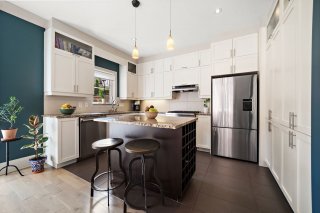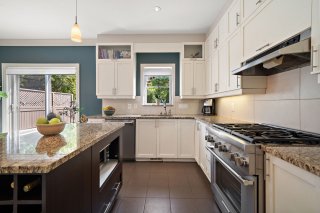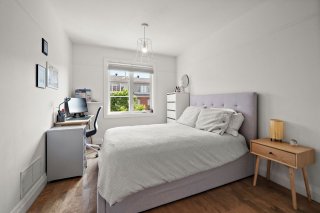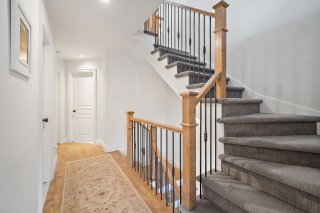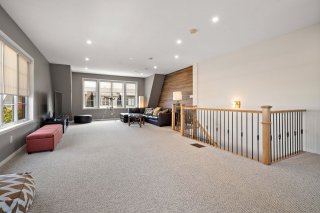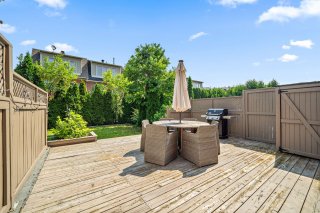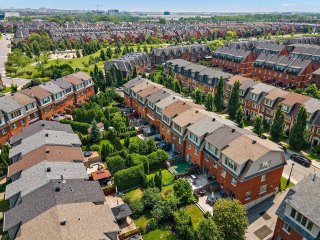2257 Rue de l'Équateur
$1,369,000
Montréal (Saint-Laurent) H4R3M3
Two or more storey | MLS: 25062910
Description
Welcome to your dream home in the highly coveted neighbourhood of Bois-Franc! Nestled on a calm and quiet street, this exquisite corner unit townhouse offers an unparalleled living experience spread over four expansive floors. This home offers an expansive and open-concept kitchen and dining area, fitted for a gas stove and a cozy gas fireplace. Enjoy a large patio and a spacious corner backyard, versatile enough to install a pool if desired. The top floor boasts a large mezzanine serving as a perfect family room. Suited for the modern family looking to enjoy Bois-Franc's numerous parks, serene lakes, and scenic walking paths!
Welcome to your dream home in the heart of Bois-Franc! This
beautiful corner unit townhouse, situated on a calm and
quiet street, is the perfect blend of elegance and comfort,
spread over four luxurious floors.
Key Features:
Spacious Layout: This home offers an expansive and
open-concept kitchen and dining area, complete with a gas
stove and a cozy gas fireplace, perfect for entertaining
and family gatherings.
Outdoor Oasis: Enjoy the large patio and an exceptionally
spacious corner backyard lot, ideal for outdoor activities
and hosting. The backyard is versatile enough to install a
pool if desired, making it a private retreat for summer fun.
Garage and Mezzanine: The property includes a two-car
garage for your convenience. The top floor features a very
large mezzanine, which can be reconfigured to include an
additional bedroom and bathroom, providing flexibility for
growing families or guests.
Optimal Sunlight: The home is west-facing, ensuring the
living room is bathed in optimal sunlight throughout the
day, creating a warm and inviting atmosphere.
Neighbourhood Highlights:
Bois-Franc Lifestyle: Residents will enjoy the numerous
parks, serene lakes, and scenic walking paths unique to
Bois-Franc, offering a tranquil and picturesque environment.
Community Amenities: The neighbourhood is known for its
family-friendly atmosphere, with excellent schools,
shopping, and dining options nearby.
Don't miss this rare opportunity to own a stunning
townhouse in one of the most desirable neighbourhoods.
Experience the perfect blend of luxury, comfort, and
community in Bois-Franc. Schedule your viewing to make this
exceptional property your new home!
Inclusions : Window Treatments, Garage door opener, Light fixtures in the bedrooms, Central Vac
Exclusions : Personal belongings, 2 vestibule sconces, 2 staircase sconces, dining room light fixture, Appliances
Location
Room Details
| Room | Dimensions | Level | Flooring |
|---|---|---|---|
| Living room | 21.8 x 11.11 P | Ground Floor | Wood |
| Dining room | 15.0 x 9.10 P | Ground Floor | Wood |
| Kitchen | 14.0 x 9.0 P | Ground Floor | Ceramic tiles |
| Other | 5.5 x 6.5 P | Ground Floor | Ceramic tiles |
| Washroom | 2.7 x 6.3 P | Ground Floor | Ceramic tiles |
| Primary bedroom | 12.0 x 16.2 P | 2nd Floor | Wood |
| Bedroom | 12.4 x 9.2 P | 2nd Floor | Wood |
| Bedroom | 12.4 x 9.0 P | 2nd Floor | Wood |
| Bathroom | 8.7 x 9.3 P | 2nd Floor | Ceramic tiles |
| Family room | 36.8 x 19.3 P | 3rd Floor | Carpet |
| Family room | 9.11 x 12.6 P | Basement | Carpet |
| Laundry room | 9.6 x 5.8 P | Basement | Ceramic tiles |
Characteristics
| Landscaping | Fenced, Land / Yard lined with hedges |
|---|---|
| Heating system | Air circulation, Electric baseboard units |
| Water supply | Municipality |
| Heating energy | Electricity, Natural gas |
| Windows | PVC |
| Foundation | Poured concrete |
| Hearth stove | Gaz fireplace, Gas stove |
| Garage | Heated, Double width or more, Fitted |
| Rental appliances | Water heater |
| Siding | Brick |
| Proximity | Highway, Cegep, Hospital, Park - green area, Elementary school, High school, Public transport, University, Bicycle path, Daycare centre, Réseau Express Métropolitain (REM) |
| Available services | Fire detector |
| Basement | 6 feet and over, Finished basement |
| Parking | Garage |
| Sewage system | Municipal sewer |
| Window type | Crank handle |
| Roofing | Asphalt shingles |
| Topography | Flat |
| Zoning | Residential |
| Equipment available | Ventilation system, Electric garage door, Central air conditioning, Private yard |
This property is presented in collaboration with GROUPE SUTTON - EXPERT






