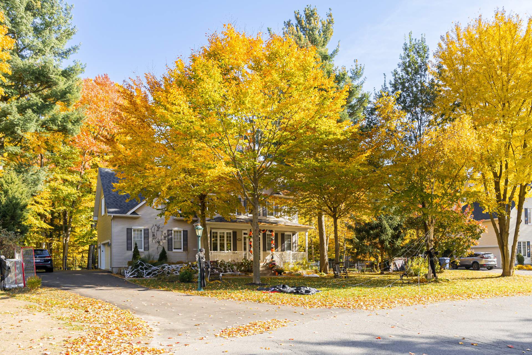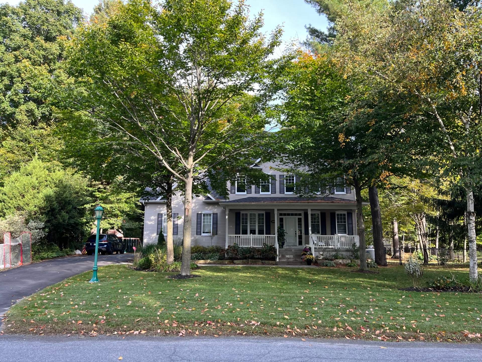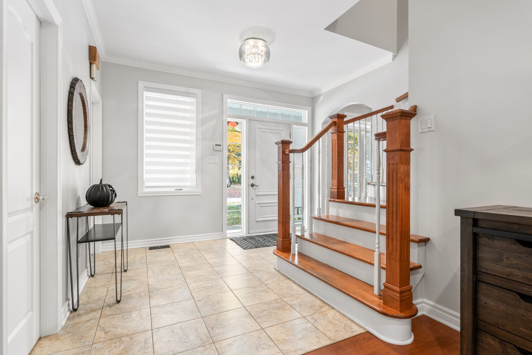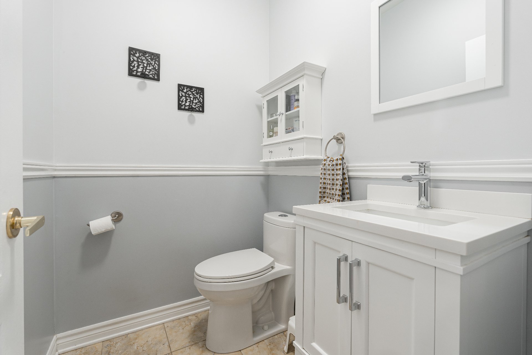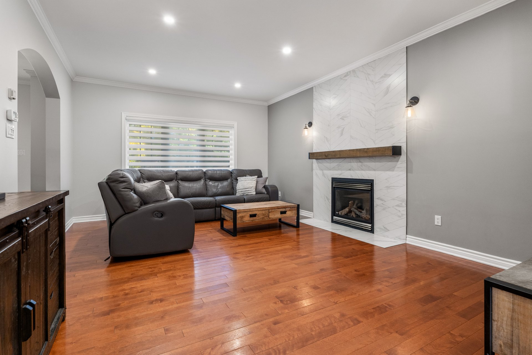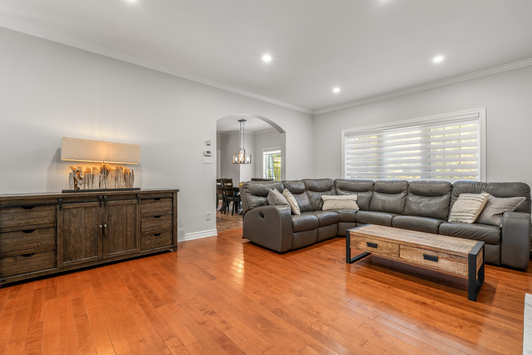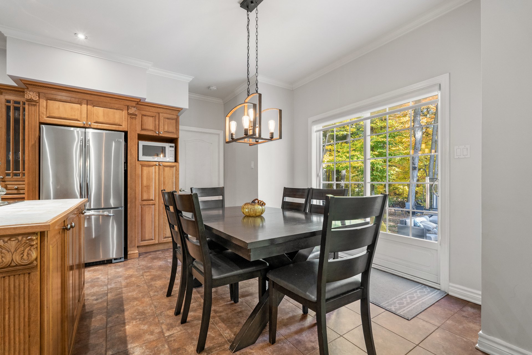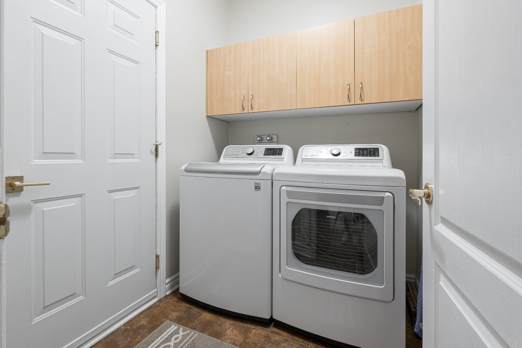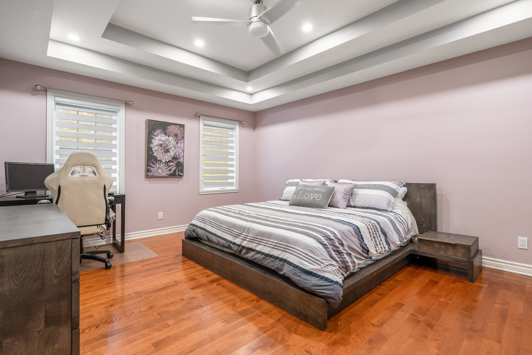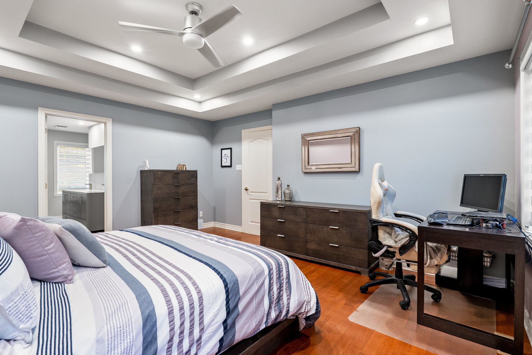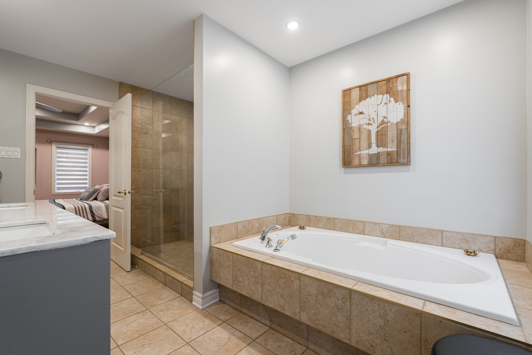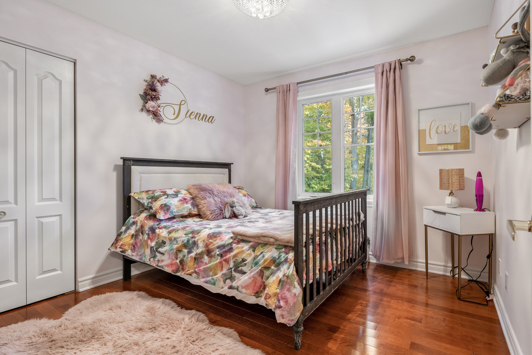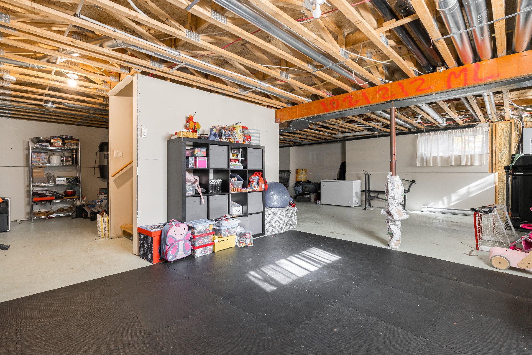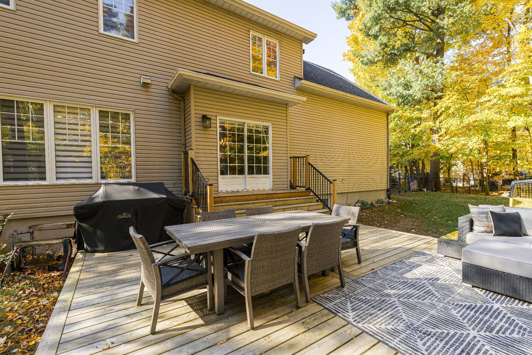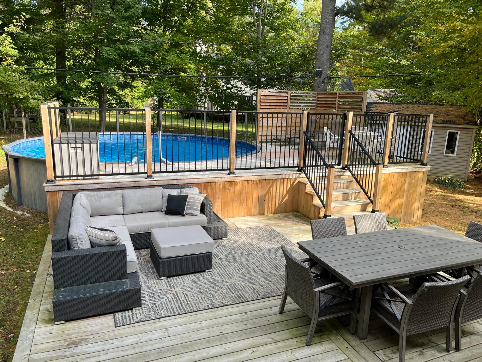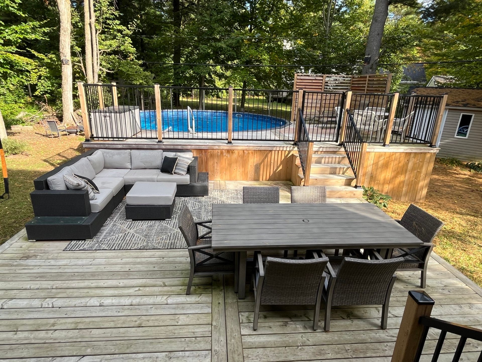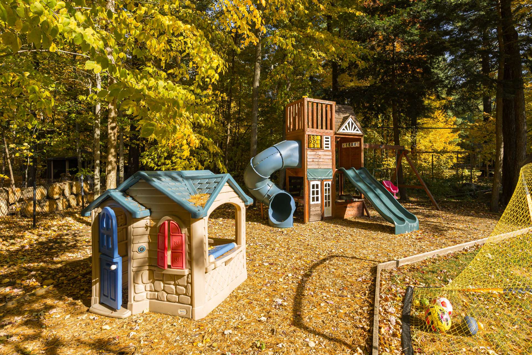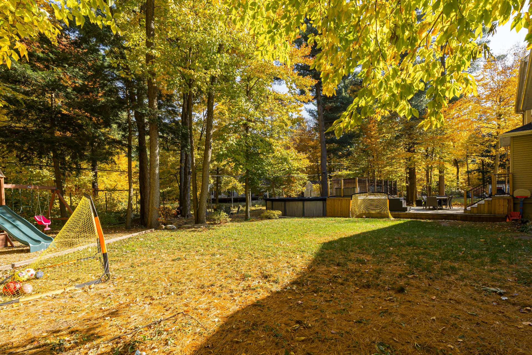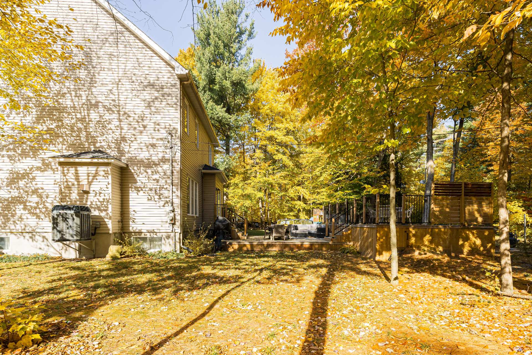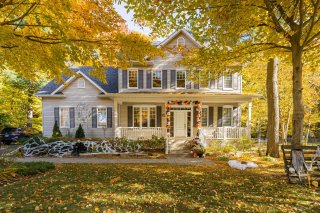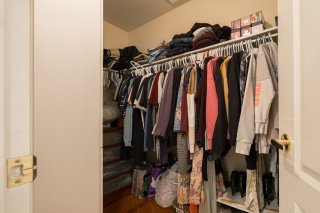1777 Rue de Versailles
$899,000
Saint-Lazare J7T3K8
Two or more storey | MLS: 9488316
Description
Discover luxury living in this stunning 4-bedroom executive cottage in the Sandcastle neighborhood. With elegant 9ft ceilings on the main level and hardwood floors, this home offers both style and comfort. The spacious primary bedroom features a large ensuite bathroom and a walk-in closet. A versatile bonus room above the garage can be used as a cinema room, family room, or 4th bedroom. The kitchen shines with wood cabinetry and a central island, while outside, a large private deck and above-ground pool provide the perfect space for relaxation. Conveniently located near all amenities and highways, this family home has it all!
Come and visit!
- Executive 2 story, 4-bedroom home with inviting layout
- Spacious sun-filled living room with a beautifully
updated propane gas accent fireplace
- Large, bright kitchen with dinette overlooking the
backyard
- Formal dining room perfect for entertaining
- Bonus room above the garage, ideal for family room, home
theater, or extra bedroom
- All 4 spacious bedrooms are located on the upper level,
perfect for large families
- Ensuite bathroom with oversized shower, soaking tub, and
connected walk-in closet
- Double garage connected to a separate laundry room
entering into kitchen
- Large unfinished basement to customize to your needs
Outdoor Features:
- Fully fenced yard with a playground and mature trees for
privacy
- Private wooded lot with deck and above-ground saltwater
pool installed 2020
- Spacious front lot with driveway accommodating up to 6
cars
- New asphalt shingle roof (2022) on both the shed and
cabana
- Located on a quiet street in the family-friendly area of
Sandcastle
*The seller's broker under the brokerage contract must
inform the buyer that he cannot represent him and defend
his interests, and must recommend that he be represented by
another broker of his choice. If the buyer chooses not to
be represented, the seller's broker will treat him fairly
and provide him with objective information relevant to the
transaction.
Inclusions : Fridge, stove, dishwasher, range hood, all blinds, all light fixture, curtain rods, mirrors in the bathrooms, outdoor play structure.
Exclusions : Curtains, tesla charger, freezer in the basement, washer & Dryer
Location
Room Details
| Room | Dimensions | Level | Flooring |
|---|---|---|---|
| Other | 11.10 x 10 P | Ground Floor | Ceramic tiles |
| Washroom | 5.5 x 4.7 P | Ground Floor | Ceramic tiles |
| Living room | 13.9 x 19.7 P | Ground Floor | Wood |
| Dining room | 13.11 x 10.11 P | Ground Floor | Wood |
| Kitchen | 17.8 x 14.8 P | Ground Floor | Ceramic tiles |
| Laundry room | 6.11 x 5.6 P | Ground Floor | Ceramic tiles |
| Bathroom | 4.11 x 9.8 P | 2nd Floor | Ceramic tiles |
| Bedroom | 13.11 x 10.11 P | 2nd Floor | Wood |
| Walk-in closet | 3.11 x 6.5 P | 2nd Floor | Wood |
| Bedroom | 12.1 x 10.1 P | 2nd Floor | Wood |
| Primary bedroom | 16.4 x 13.11 P | 2nd Floor | Wood |
| Walk-in closet | 8.9 x 5 P | 2nd Floor | Wood |
| Bathroom | 13.1 x 8.7 P | 2nd Floor | Ceramic tiles |
| Bedroom | 14.3 x 19.7 P | 2nd Floor | Wood |
| Storage | 27.10 x 28.8 P | Basement | Concrete |
Characteristics
| N/A |
|---|
This property is presented in collaboration with EXP AGENCE IMMOBILIÈRE



