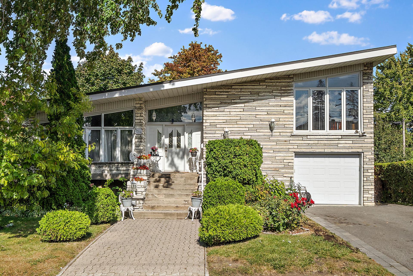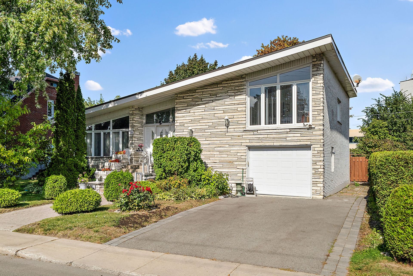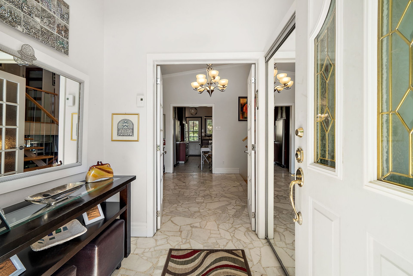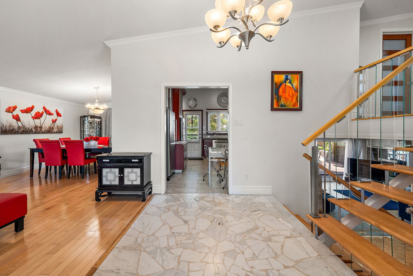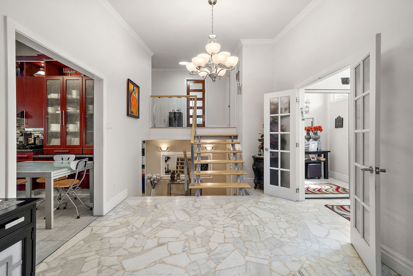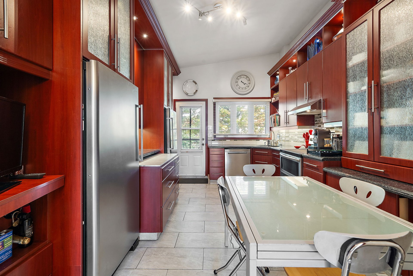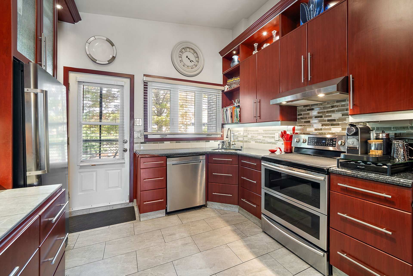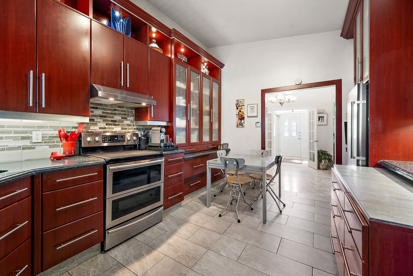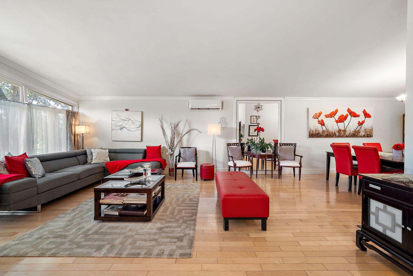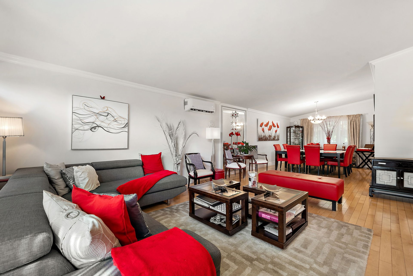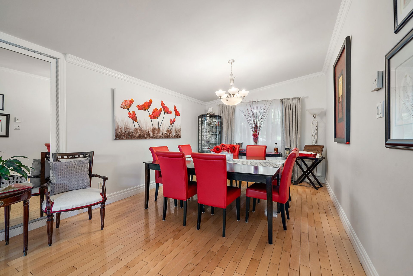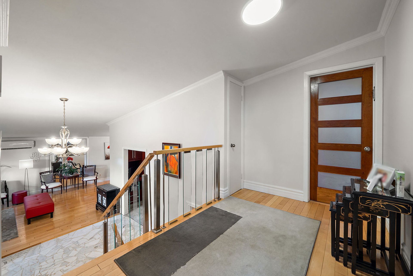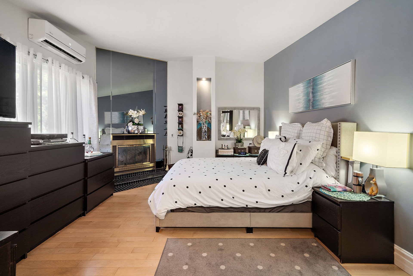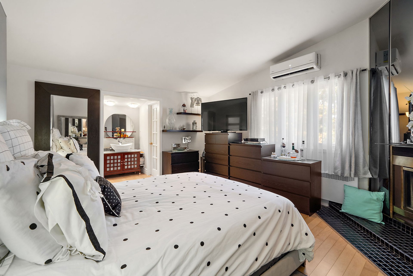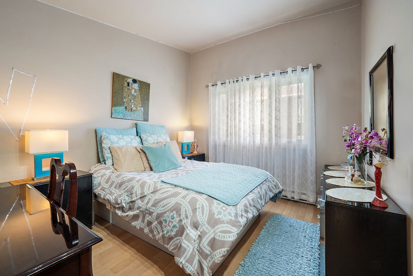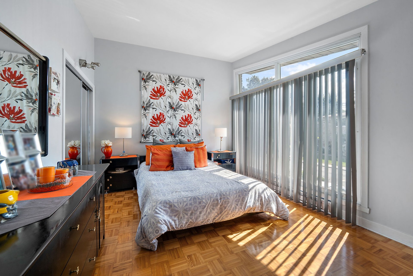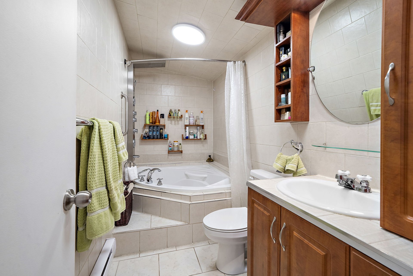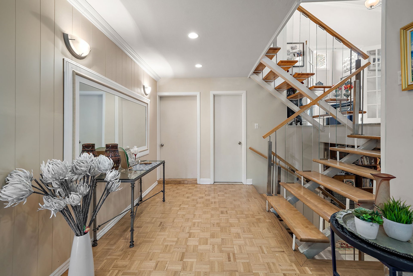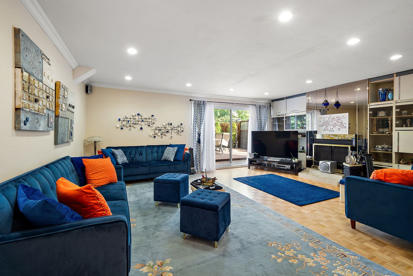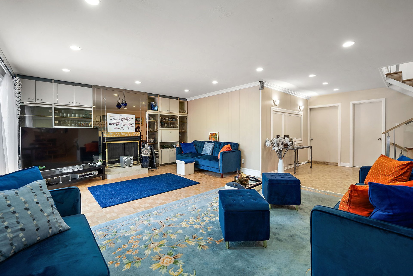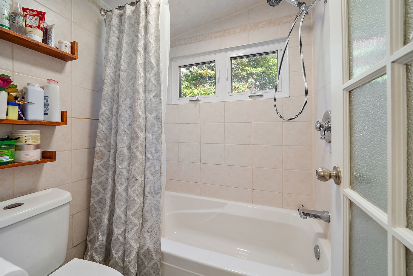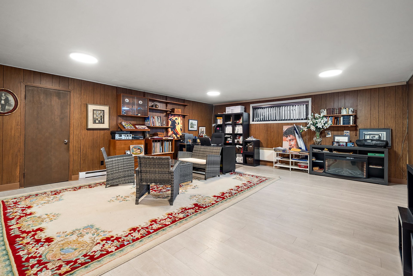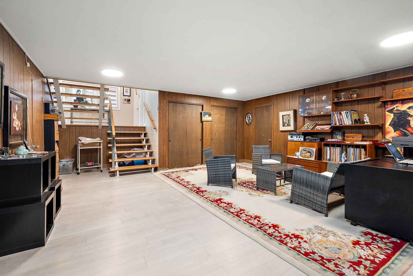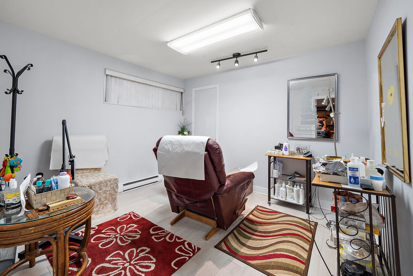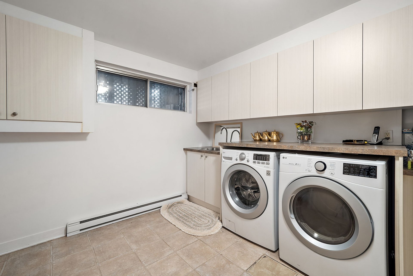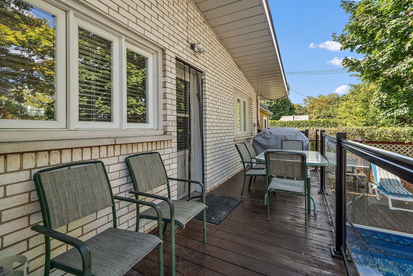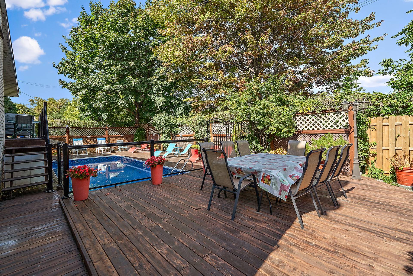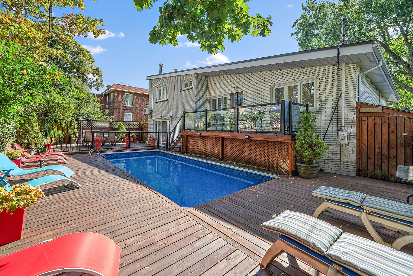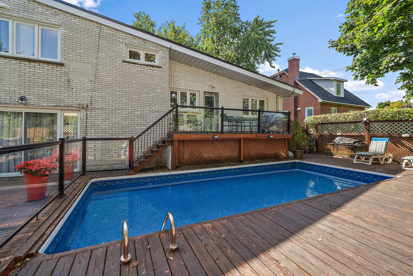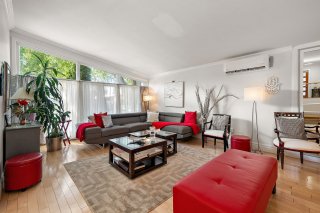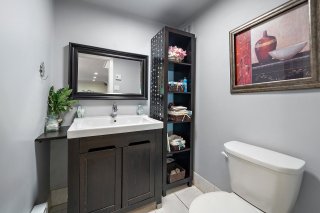5515 Av. Hudson
$1,399,000
Côte-Saint-Luc H4W2K2
Two or more storey | MLS: 25648714
Description
Large custom built split level in a quiet area of Cote St luc yet near all services . Open concept ,great inviting large rooms, panoramiques windows ,suspended staicases, cathedrale ceilings and full of sunshine make this home ideal for entertianing . Master suite is equipped with a fireplace and adj a full bathroom. The other BRS are equally bright and have CC each . Family bathroom is large with a whirlppol. Mid level den is upen with a fireplace , acces to Patio ,garden and Swimming pool .Wood floors thorough . Lots of storage and . Many renovations were done over the years to upkeep the property functionnal and elegant as possible.
Large detached custom built white stone split level in
quiet street of Cote St Luc.
Spacious and open concept , it boasts cathedral ceilings in
all ground and upper floors , panoramic windows , and wood
floors in most areas .
Modern functional kitchen was redone with new appliances .
Pull out island ideal for cooking . Door to balcony ,
patio , garden and large heated swimming pool.
Suspended staircae to Master bedroom suite , has an OFP ,
adjacing full bathroom and closet.
2 other Bedrooms spacious , with closets.
Level down to huge Den r , fireplace , built ins , doors to
garden and pool .
Large finished basement ,extra Br or office , Powder room ,
Laundry room , Storage .
Many renovations were done over the years.
New windows
New wood floors
New Kitchen and appliances
2 New mounted air conditioners
Lighting and pot lights
Swimming Pool lining and Cabana
Pave uni in driveway and entrance .
New landscaping and patios around pool .
Truly a lovely spacious family home near Shopping , Schools
, Buses , parks ,many services and places of worship.
Inclusions : Kitchen : Separate fridge and freezer , stove , microwave , dishwasher ,washing machine , dryer All fixtures and blinds , curtains. Pool equipment and Cabana
Exclusions : All appliances in basement and garage
Location
Room Details
| Room | Dimensions | Level | Flooring |
|---|---|---|---|
| Hallway | 10.7 x 9.6 P | Ground Floor | Marble |
| Kitchen | 14.5 x 11.8 P | Ground Floor | Ceramic tiles |
| Living room | 19.5 x 14.5 P | Ground Floor | Wood |
| Dining room | 14.11 x 11.11 P | Ground Floor | Wood |
| Other | 10.5 x 6.6 P | 2nd Floor | Marble |
| Primary bedroom | 16 x 12.11 P | 2nd Floor | Wood |
| Bedroom | 15.10 x 10.10 P | 2nd Floor | Wood |
| Bedroom | 11.7 x 10.10 P | 2nd Floor | Wood |
| Bathroom | 9.1 x 7.3 P | 2nd Floor | Ceramic tiles |
| Family room | 21 x 15.3 P | AU | Wood |
| Playroom | 20.8 x 18.10 P | AU | Wood |
| Bedroom | 11 x 10.2 P | AU | Wood |
| Laundry room | 14.3 x 9 P | AU | Ceramic tiles |
Characteristics
| Driveway | Double width or more, Plain paving stone |
|---|---|
| Heating system | Electric baseboard units |
| Water supply | Municipality |
| Heating energy | Electricity |
| Garage | Heated, Fitted, Single width |
| Rental appliances | Water heater |
| Pool | Heated, Inground |
| Proximity | Highway, Cegep, Hospital, Elementary school, High school, Public transport, Daycare centre |
| Basement | 6 feet and over, Partially finished |
| Parking | Outdoor, Garage |
| Sewage system | Municipal sewer |
| Zoning | Commercial, Residential |
This property is presented in collaboration with NINETTE ROSEN
