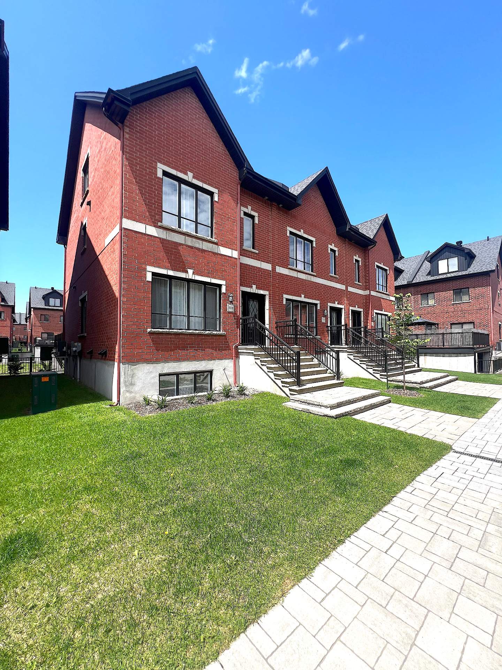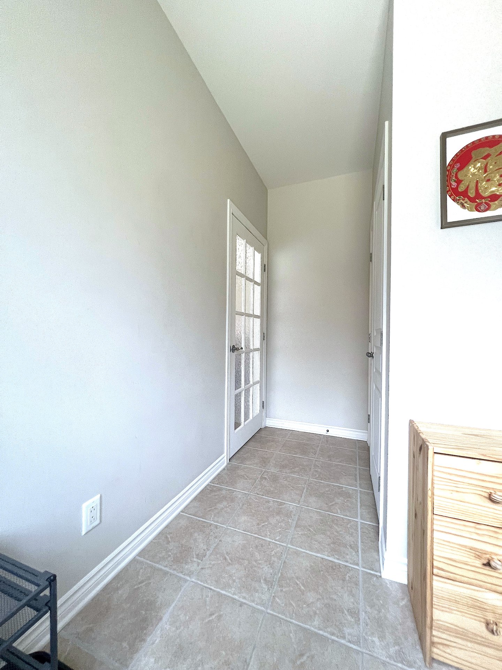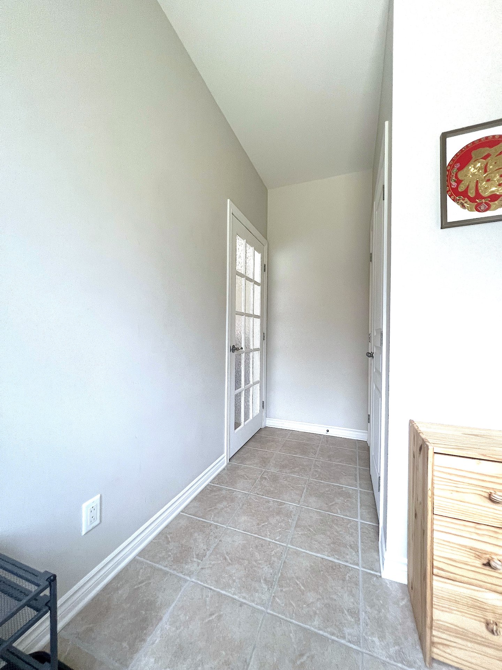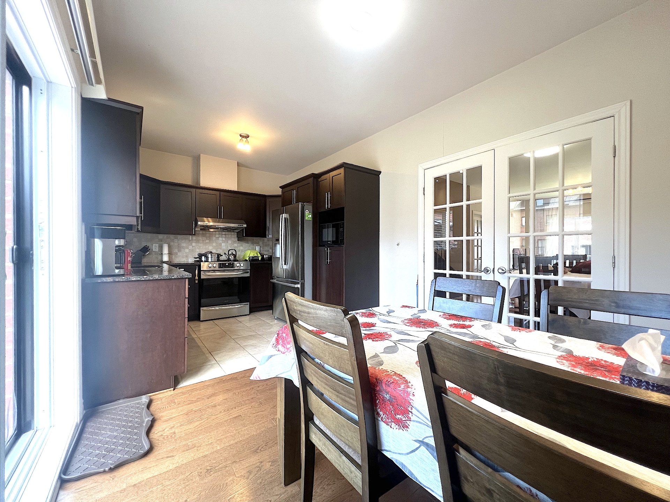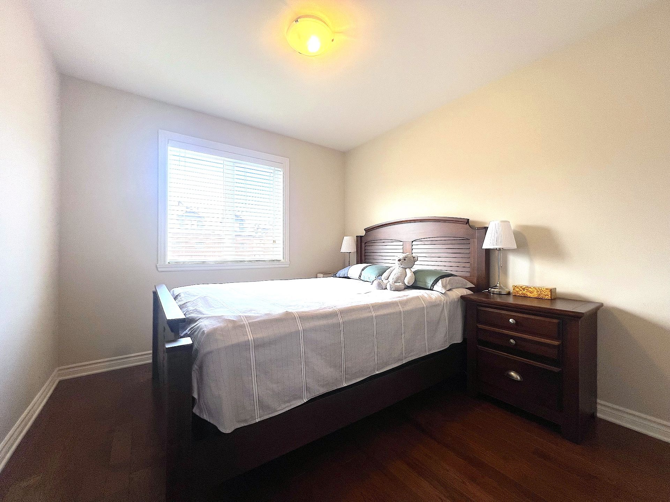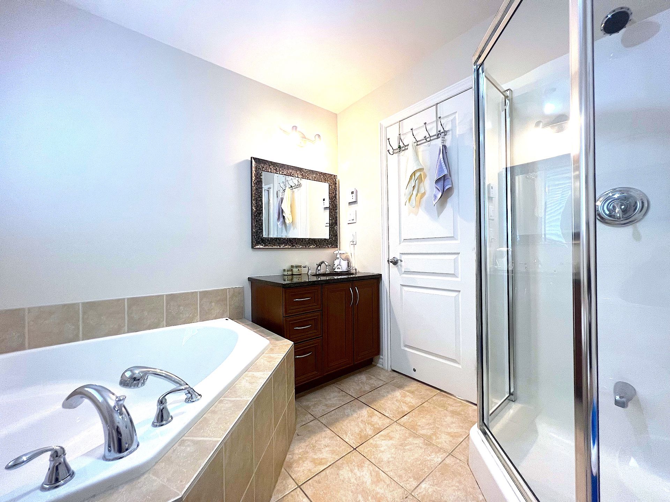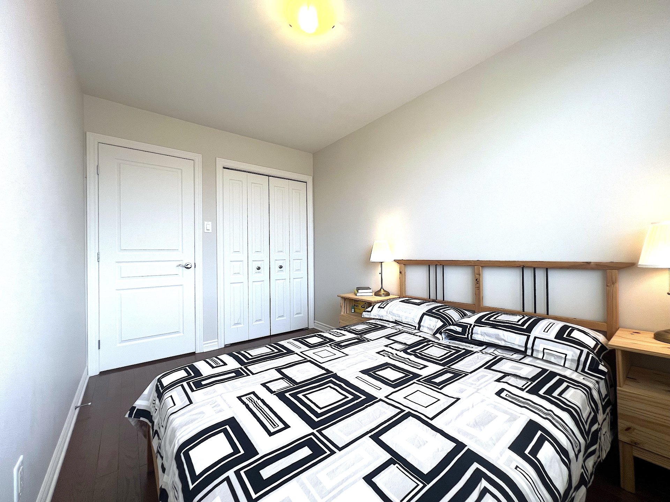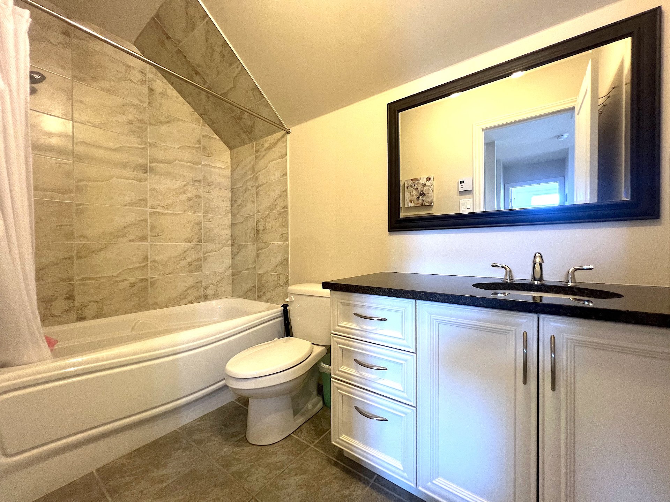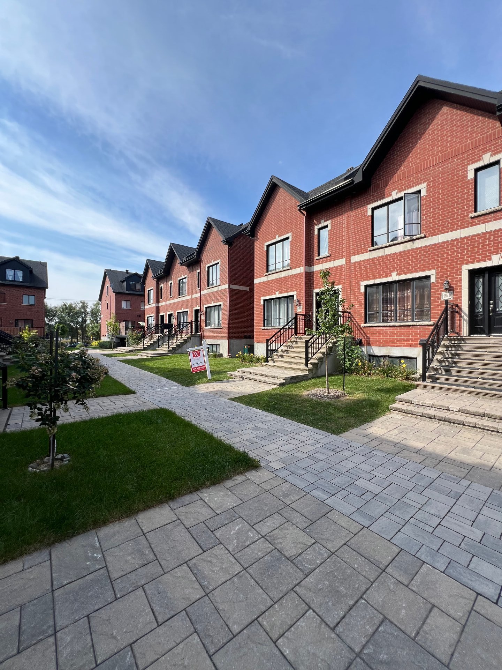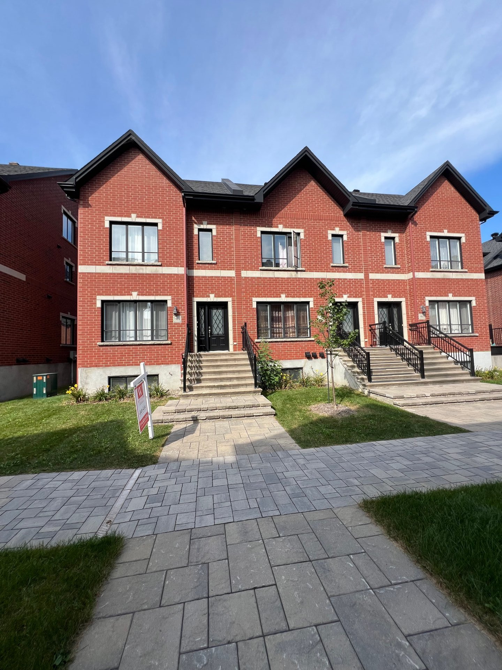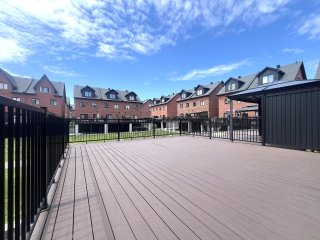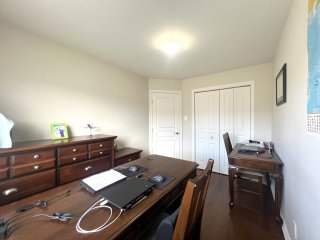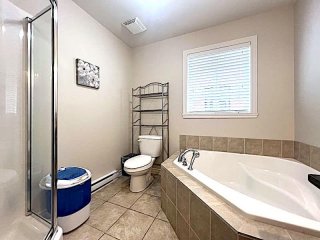1938 Rue du Bois-des-Caryers
$907,000
Montréal (LaSalle) H8N0A3
Two or more storey | MLS: 16048629
Description
Adjacent to the Park Angrignon, located on a quiet inner street. The beautiful 3-floor townhouse offers you 4 good size bedrooms, 3 full bathroom, a superb patio and double space garage. ++ Super clean and very well maintained townhouse with lot of windows; ++ Hard wood floors on 3 floors, quartz counter top in the kitchen; ++ Walking distance to Carrefour Angrignon, 5 minutes driving to highway 20; ++ 5 minutes walk to primary school l'Orée du parc primary school, new secondary school, Aquatôme and CEGEP André-Laurendeau; ++ 3 minutes walk to Réno-Depôt, grocery stores, restaurants.
Adjacent to the Park Angrignon, located on a quiet inner
street. The beautiful 3-floor townhouse offers you 4 good
size bedrooms, 3 full bathroom, a superb patio and double
space garage.
*** Welcome to 1938 Bois-des-Caryers***
++ Super clean and very well maintained townhouse with lot
of windows;
++ Hard wood floors on 3 floors, quartz counter top in the
kitchen;
*** Perfect location***
++ Next to Park Angrinon, close to metro (greenline
terminus) Angrignon;
++ Walking distance to Carrefour Angrignon, 5 minutes
driving to highway 20;
++ 5 minutes walk to primary school l'Orée du parc primary
school, new secondary school, Aquatôme and CEGEP
André-Laurendeau;
++ 3 minutes walk to Réno-Depôt, grocery stores,
restaurants.
Inclusions : Light fixtures,blinds, all the appliances, remote opener(s) for garage door
Location
Room Details
| Room | Dimensions | Level | Flooring |
|---|---|---|---|
| Hallway | 4.5 x 6.5 P | Ground Floor | Ceramic tiles |
| Living room | 23.11 x 11.6 P | Ground Floor | Wood |
| Dining room | 11.6 x 10.3 P | Ground Floor | Wood |
| Kitchen | 9.6 x 18.4 P | Ground Floor | Ceramic tiles |
| Washroom | 5.5 x 4.11 P | Ground Floor | Ceramic tiles |
| Primary bedroom | 15.8 x 11.9 P | 2nd Floor | Wood |
| Bedroom | 11.7 x 6.9 P | 2nd Floor | Wood |
| Bedroom | 9.5 x 11.2 P | 2nd Floor | Wood |
| Bathroom | 8.1 x 8.3 P | 2nd Floor | Ceramic tiles |
| Bedroom | 7.6 x 11.3 P | 3rd Floor | Wood |
| Family room | 12.1 x 12.1 P | 3rd Floor | Wood |
| Bathroom | 7.1 x 5.1 P | 3rd Floor | Ceramic tiles |
| Family room | 14.11 x 11.9 P | Basement | Floating floor |
| Bathroom | 12.5 x 5.7 P | Basement | Ceramic tiles |
Characteristics
| Water supply | Municipality |
|---|---|
| Heating energy | Electricity |
| Equipment available | Central vacuum cleaner system installation, Ventilation system, Electric garage door, Central air conditioning, Private balcony |
| Garage | Double width or more, Fitted |
| Proximity | Highway, Cegep, Park - green area, Elementary school, High school, Public transport, Bicycle path, Cross-country skiing, Daycare centre |
| Available services | Laundry room, Balcony/terrace |
| Basement | 6 feet and over, Finished basement |
| Parking | Garage |
| Sewage system | Municipal sewer |
| Zoning | Residential |
| Cadastre - Parking (included in the price) | Garage |
This property is presented in collaboration with WINVESTOR IMMOBILIER INC. / WINVESTOR REAL ESTATE INC.
