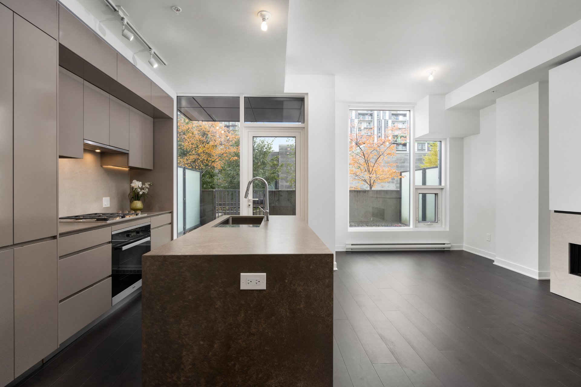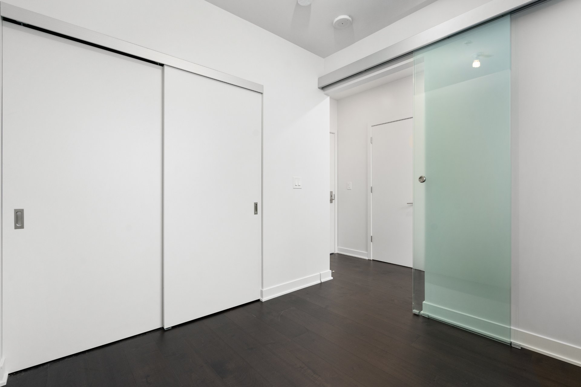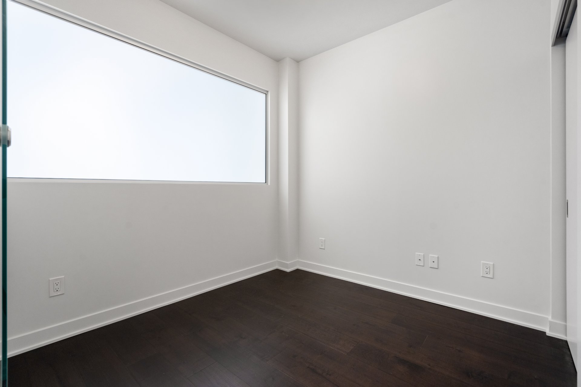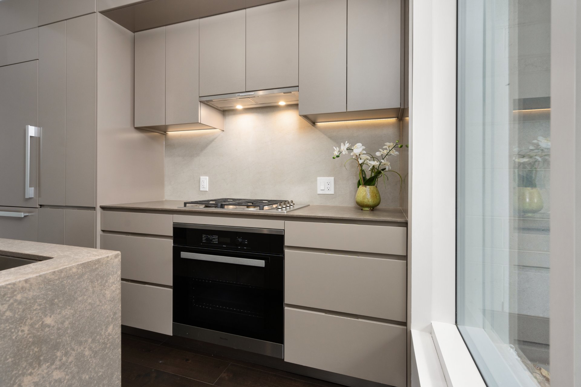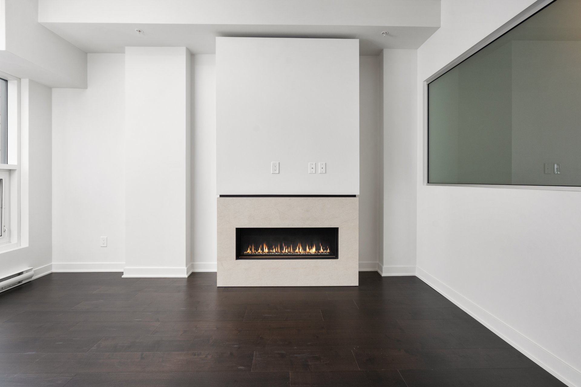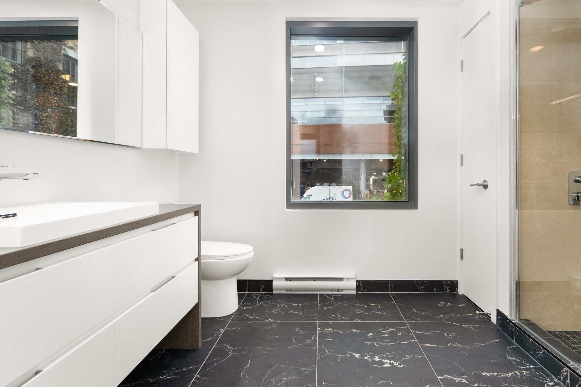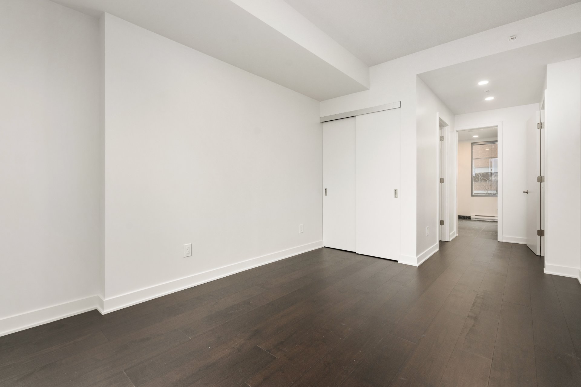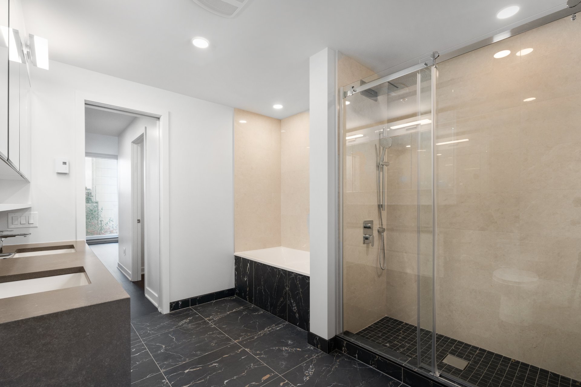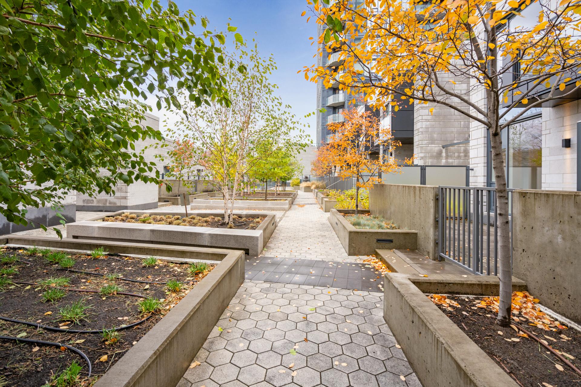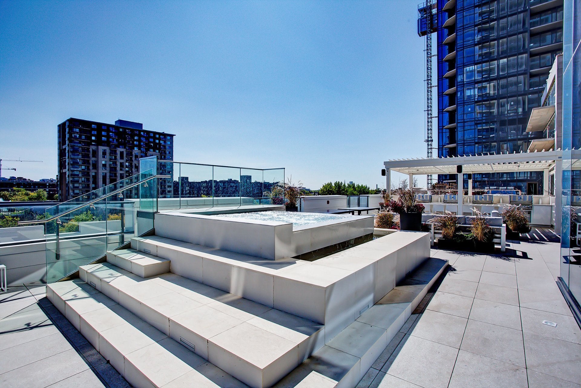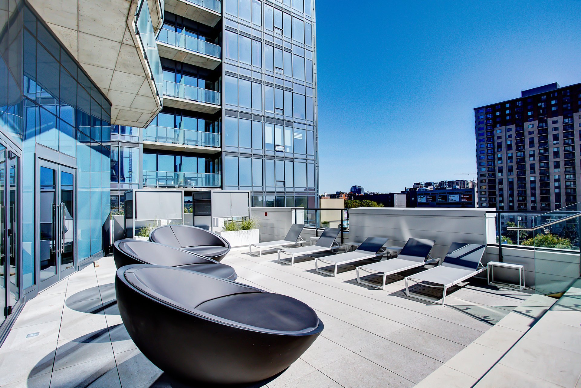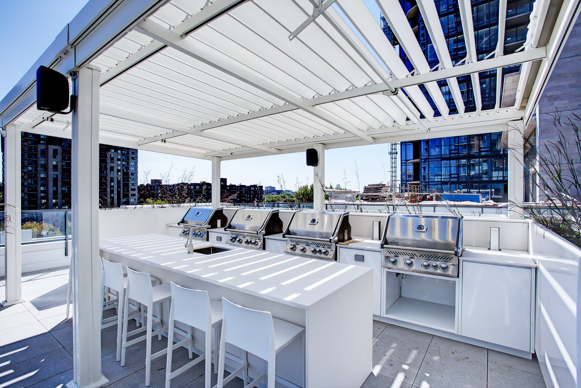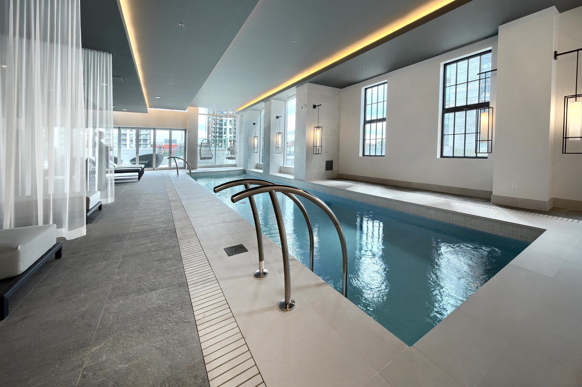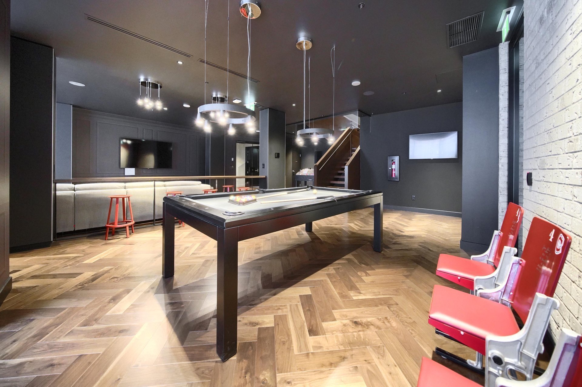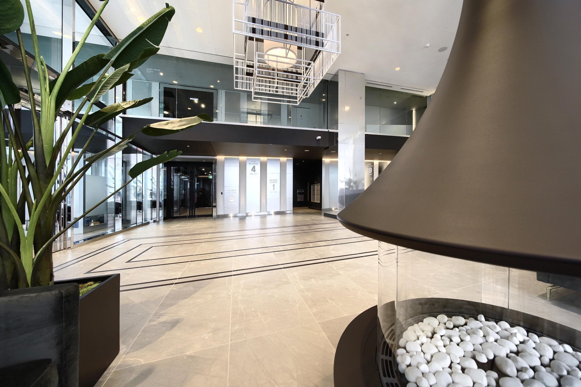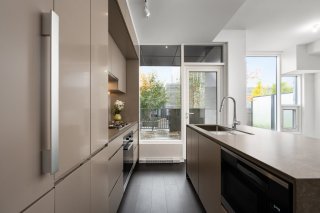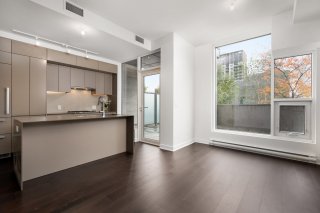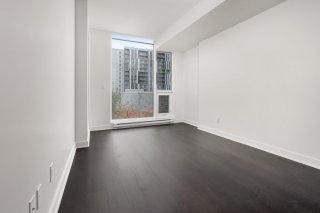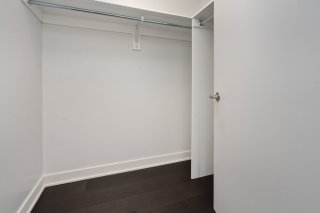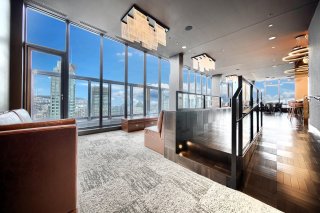1188 Rue St-Antoine O. #TH6
$1,349,000
Montréal (Ville-Marie) H3C1B4
Apartment | MLS: 19085695
Description
Nestled in the vibrant heart of downtown Montreal, the townhouses at Tour des Canadiens provide a truly unique urban living experience. This spacious 3-bedroom, 3-bathroom is not just a home ; it is a statement of luxury and a gateway from the vibrant and cosmopolitan lifestyle of Downtown Montreal. Boasting a private backyard and a second-story balcony, this residence grants an exclusive retreat. Access your home through the private entrance or the elegant main lobby. A truly unique experience.
Located in the heart of downtown Montreal, Tour des
Canadiens 2 is a luxurious 2019 construction. It is located
right in front of the Bell Center and is connected to
Montreal's underground city via a private passerel. The
condo is close to public transportation and provides easy
access to all corners of the city, to major universities,
and many touristic attractions. All the comforts of
everyday life are located within walking distance.
(Pharmacy, grocery store, SAQ, financial institution, etc.).
Building Amenities include:
* Luxurious Art Deco lobby with four-story atrium
* Safe building with surveillance cameras and magnetic doors
* Skylounge (54th floor)
* Wine bar with private sellers for rent wine cellar
* Gym
* Games room with air hockey table and lounge
* Indoor swimming pool, sauna, and spa
* Terrace with barbecues, lounge chairs, and hot tub
Inclusions : Gas stove, dishwasher, fridge, microwave, washer, dryer, wall mounted gaz, fireplace, 2 FOBs, 1 garage remote, 1 indoor parking.
Location
Room Details
| Room | Dimensions | Level | Flooring |
|---|---|---|---|
| Kitchen | 11 x 8 P | Ground Floor | Wood |
| Living room | 14.3 x 8.6 P | Ground Floor | Wood |
| Bedroom | 8.1 x 8.7 P | Ground Floor | Wood |
| Bathroom | 3.3 x 5.2 P | Ground Floor | Ceramic tiles |
| Bedroom | 9.5 x 8.7 P | 2nd Floor | Wood |
| Bathroom | 6.8 x 7.4 P | 2nd Floor | Ceramic tiles |
| Primary bedroom | 9.6 x 12.9 P | 2nd Floor | Wood |
| Bathroom | 10.4 x 6.7 P | 2nd Floor | Ceramic tiles |
| Walk-in closet | 5.6 x 4.8 P | 2nd Floor | Wood |
Characteristics
| Water supply | Municipality |
|---|---|
| Equipment available | Sauna, Electric garage door, Central air conditioning, Furnished |
| Easy access | Elevator |
| Windows | Aluminum |
| Pool | Heated, Inground, Indoor |
| Proximity | Highway, Cegep, Hospital, Elementary school, High school, Public transport, University, Daycare centre |
| Bathroom / Washroom | Adjoining to primary bedroom |
| Parking | Garage |
| Sewage system | Municipal sewer |
| View | Water, City |
| Zoning | Residential |
| Cadastre - Parking (included in the price) | Garage |
| Available services | Hot tub/Spa |
This property is presented in collaboration with ROYAL LEPAGE HERITAGE
