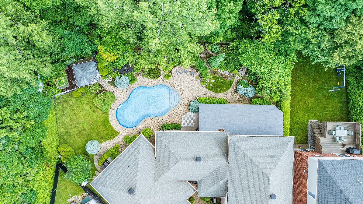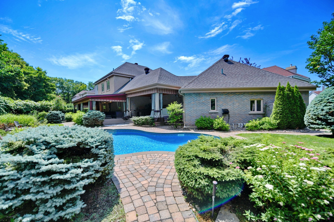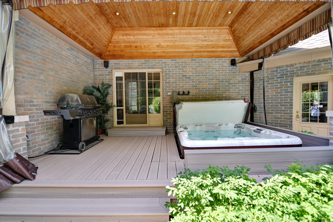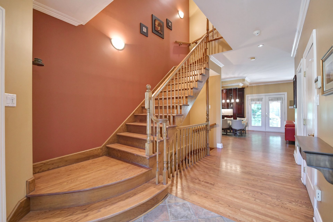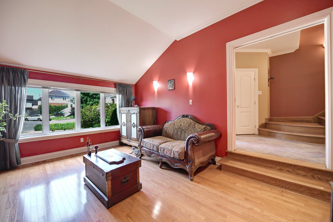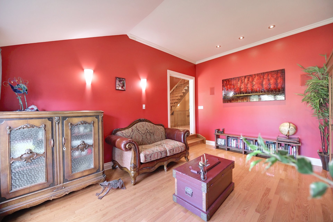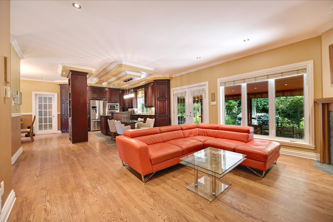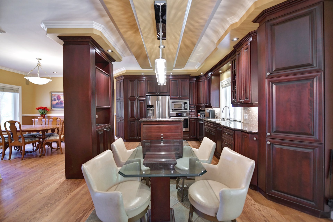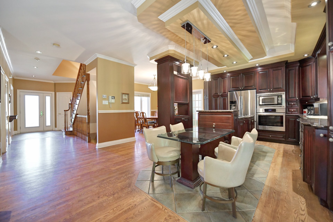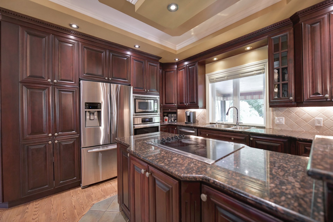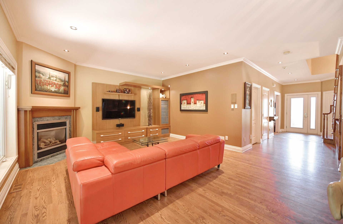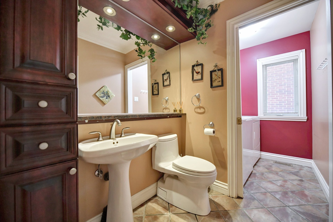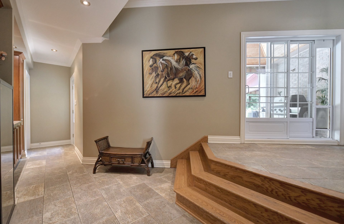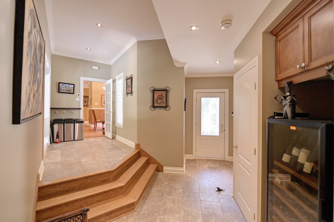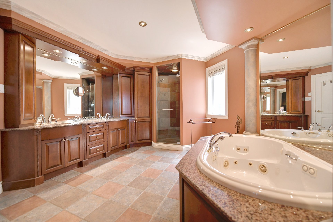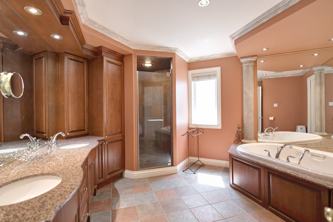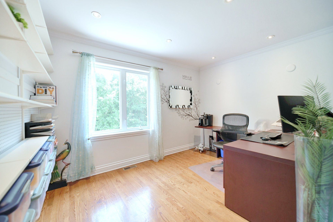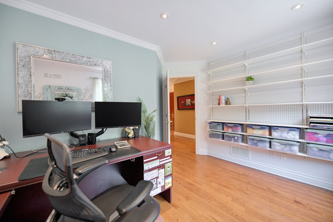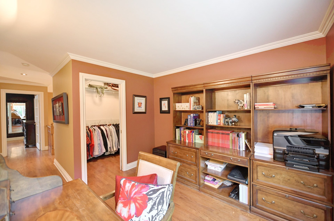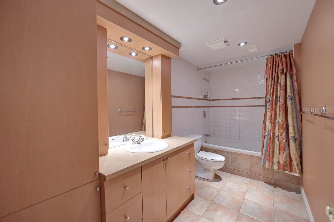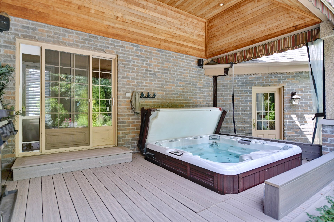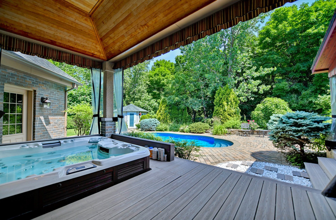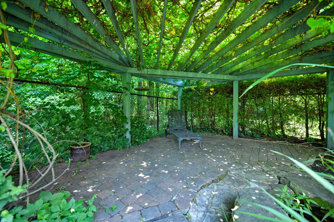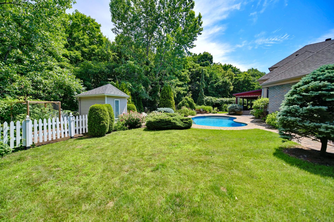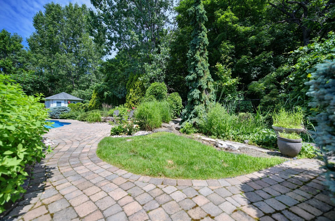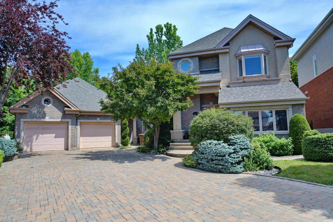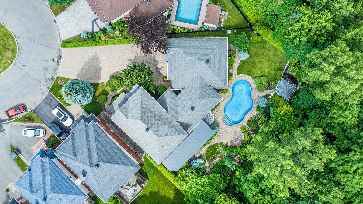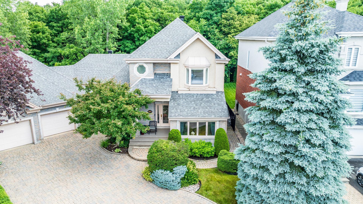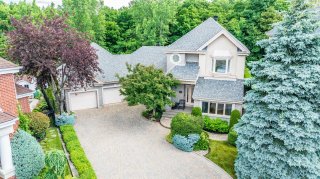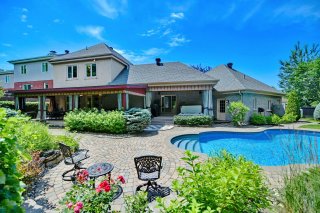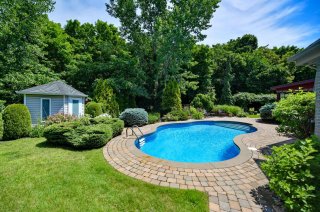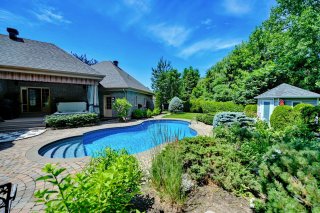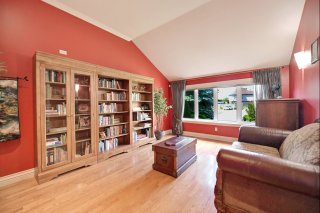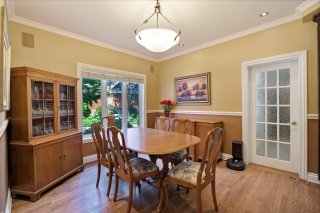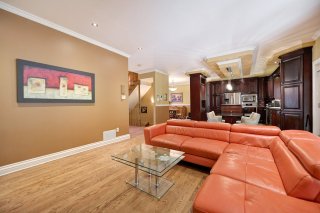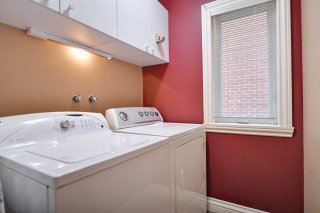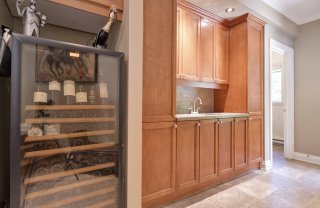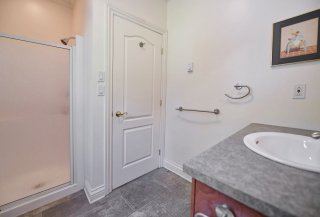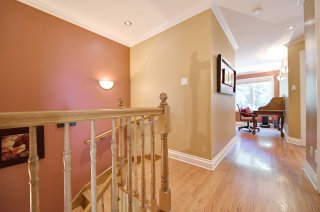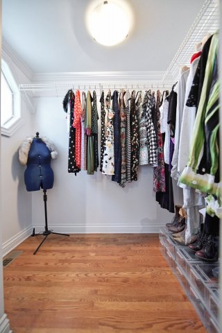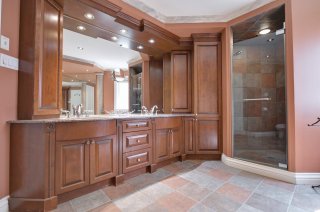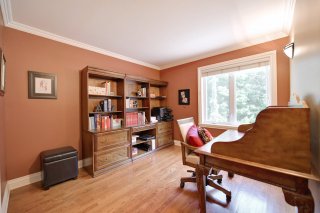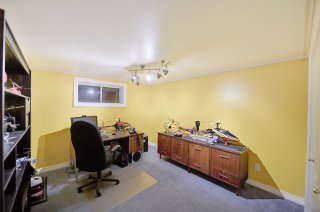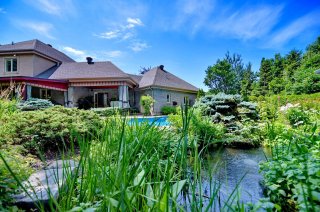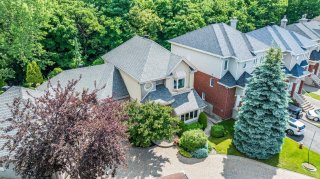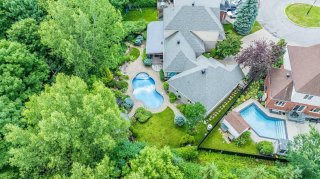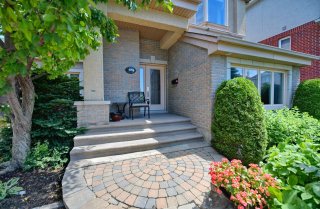Sold
2859 Rue d'Aigremont
Laval (Duvernay) H7E5K4
Two or more storey | MLS: 11071261
Description
A unique property built on a dream lot. Your privacy is guaranteed by its nearly 10,000 square feet backing onto the Papineau woods, and its abundant mature landscaping. It offers you: an in-ground pool, a SPA section, a huge 3-season covered terrace, 2 water ponds with waterfalls, and a pergola covered with grapevines; WOW! The house features spacious living areas and an open-concept design between the living room, kitchen, and dining room. Of course, there are 4 bedrooms on 2 floors and 3 full bathrooms. The garage attached to the main building measures 30X38, with enormous storage on the second floor.
Discover this magnificent high-quality property, where
every detail has been carefully considered to offer an
exceptional living environment. The spacious and
well-appointed rooms create a warm and welcoming atmosphere.
The inviting living room, open to the kitchen, is perfect
for family gatherings or entertaining friends. The dining
room, also open to the kitchen, is an ideal space for
shared meals. The practical and functional kitchen is
equipped with beautiful wooden cabinets, granite
countertops, and a breakfast nook perfect for family
breakfasts.
A butler's room completes the ground floor, ideal for pool
parties at the end of the corridor (extraordinary storage,
space for a fridge). There is a bathroom with a shower,
convenient because guests do not need to go through the
house as there is a door directly in front of the bathroom.
All the rooms on the ground floor are wired for a sound
system.
The master bedroom is a true haven of peace with its
walk-in closet and ensuite bathroom with a whirlpool tub,
combining comfort and privacy.
The fully finished basement features a large family room,
two good-sized bedrooms, and a cedar closet. The
electricity has been installed in the large storage room in
the basement behind the entrance door for the cold room to
allow for the addition of a fan for even colder
temperatures.
The large 30x38 double garage is a dream for car
enthusiasts, with the mezzanine in the garage offering
enormous storage space. The staircase in the garage can be
raised for more space. An additional asset for this
property.
Outside, you will discover a superb covered terrace with a
brushed concrete floor, ideal for enjoying beautiful days
in any season. The awning curtains with plastic windows can
be closed to extend the summer season to four seasons! With
a patio heater... four seasons! The beautifully landscaped
yard is a true paradise with its heated inground pool, two
water ponds with waterfalls, pergola, and spa, perfect for
relaxation.
This property is the ideal place to host and enjoy life.
Don't wait any longer, call us for a visit!
Inclusions : Refrigerator, dishwasher, built-in oven, washer/dryer, 2 x electric garage door openers, 3 x hot water tanks, shed, spa and accessories, in-ground pool accessories, propane pool heater, awning, blinds, fixtures, curtains, alarm system, irrigation system, pump for waterfalls.
Exclusions : Antique gramophone cabinet in the library, propane tank.
Location
Room Details
| Room | Dimensions | Level | Flooring |
|---|---|---|---|
| Hallway | 7.10 x 7.1 P | Ground Floor | Ceramic tiles |
| Walk-in closet | 3.10 x 4.9 P | Ground Floor | Ceramic tiles |
| Other | 11.7 x 5.7 P | Ground Floor | Concrete |
| Living room | 11.7 x 15.11 P | Ground Floor | Wood |
| Dining room | 8.2 x 11.2 P | Ground Floor | Wood |
| Kitchen | 14.7 x 12.3 P | Ground Floor | Ceramic tiles |
| Family room | 18.9 x 15.3 P | Ground Floor | Wood |
| Washroom | 5.4 x 5.10 P | Ground Floor | Ceramic tiles |
| Laundry room | 5.7 x 5.4 P | Ground Floor | Ceramic tiles |
| Primary bedroom | 12.10 x 16.2 P | 2nd Floor | Wood |
| Walk-in closet | 6.1 x 7.2 P | 2nd Floor | Wood |
| Bathroom | 12.3 x 13.2 P | 2nd Floor | Ceramic tiles |
| Bedroom | 13.1 x 12.4 P | 2nd Floor | Wood |
| Home office | 9.11 x 10.9 P | 2nd Floor | Wood |
| Walk-in closet | 5.4 x 6.1 P | 2nd Floor | Wood |
| Family room | 14.3 x 18.1 P | Basement | Carpet |
| Bedroom | 10.10 x 12.3 P | Basement | Carpet |
| Bedroom | 11.1 x 10.4 P | Basement | Carpet |
| Bathroom | 5.6 x 12 P | Basement | Ceramic tiles |
| Storage | 3.10 x 9.3 P | Basement | Carpet |
| Storage | 3 x 5.6 P | Basement | Carpet |
| Storage | 10.8 x 21.4 P | Basement | Concrete |
Characteristics
| Driveway | Double width or more, Plain paving stone |
|---|---|
| Landscaping | Fenced, Land / Yard lined with hedges, Landscape |
| Cupboard | Wood |
| Heating system | Air circulation, Electric baseboard units |
| Water supply | Municipality |
| Heating energy | Electricity |
| Equipment available | Central vacuum cleaner system installation, Alarm system, Electric garage door, Central heat pump |
| Windows | PVC |
| Foundation | Poured concrete |
| Hearth stove | Gaz fireplace |
| Garage | Attached, Heated, Double width or more |
| Siding | Aggregate, Brick, Stone |
| Distinctive features | No neighbours in the back, Cul-de-sac |
| Pool | Heated, Inground |
| Proximity | Highway, Hospital, Park - green area, Elementary school, High school, Public transport, Bicycle path, Daycare centre |
| Bathroom / Washroom | Adjoining to primary bedroom, Seperate shower |
| Available services | Fire detector |
| Basement | 6 feet and over, Finished basement |
| Parking | Outdoor, Garage |
| Sewage system | Municipal sewer |
| Window type | Sliding, Crank handle |
| Roofing | Asphalt shingles |
| Topography | Flat |
| Zoning | Residential |
This property is presented in collaboration with RE/MAX 2000

