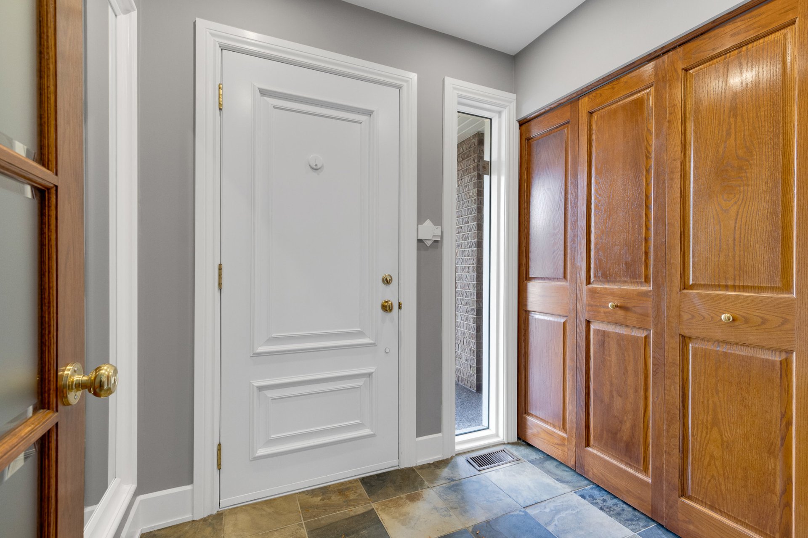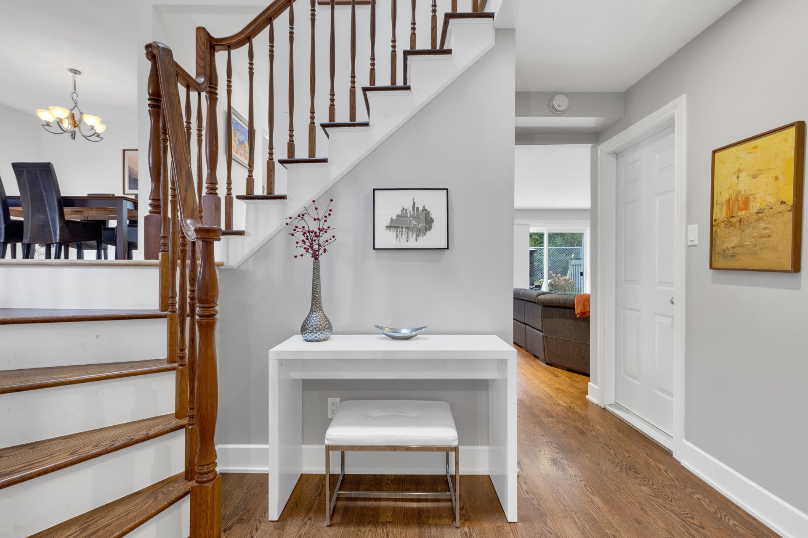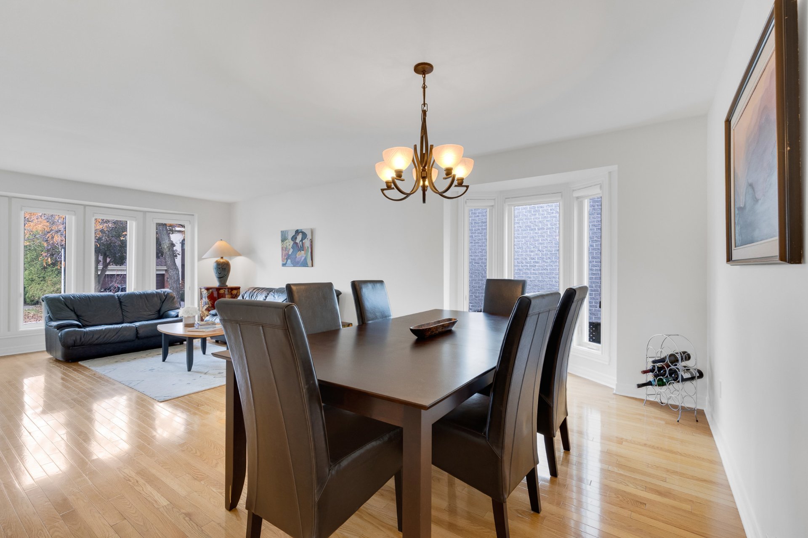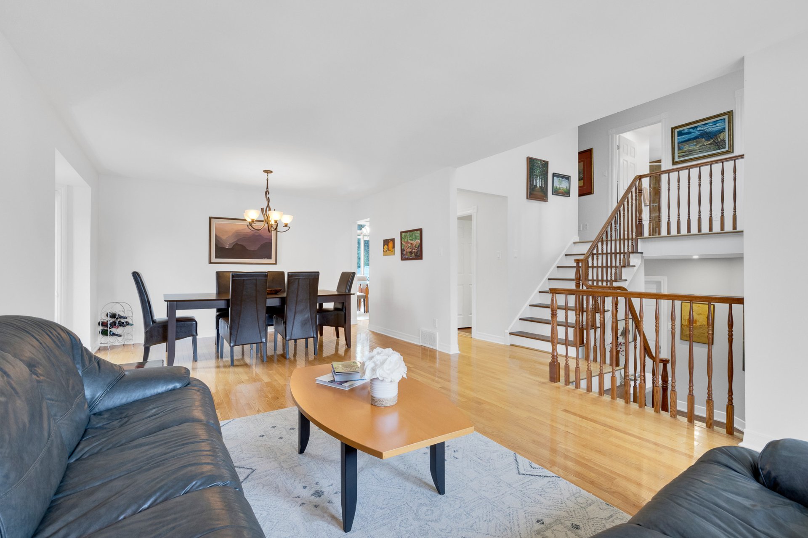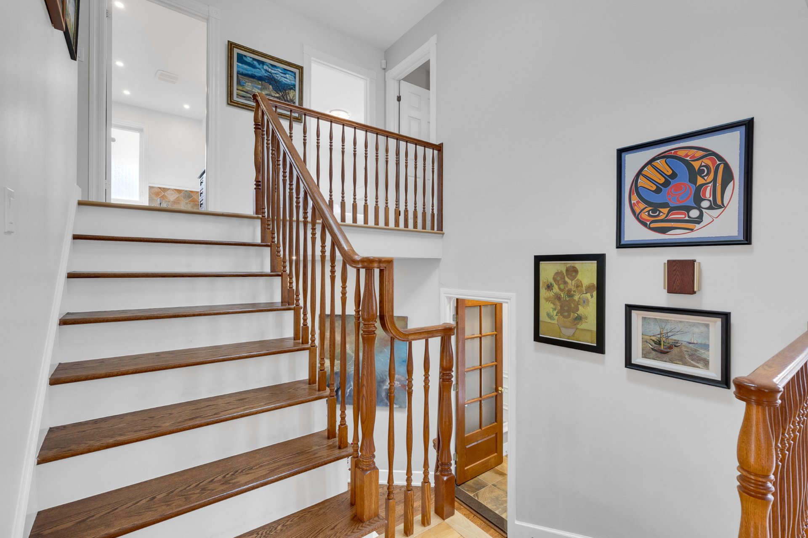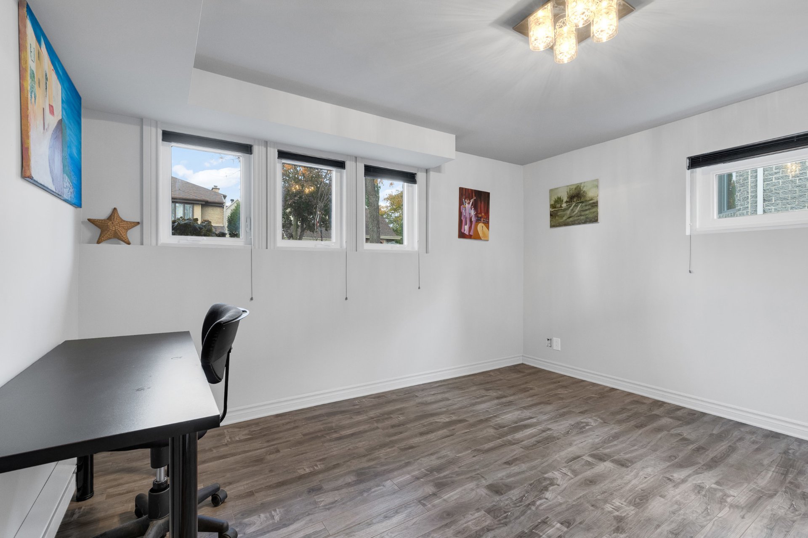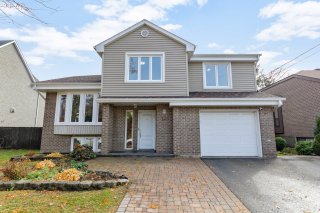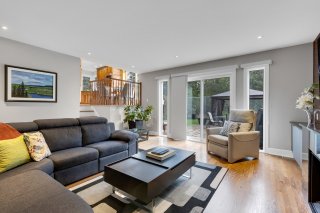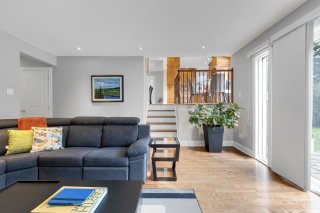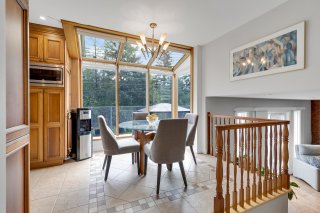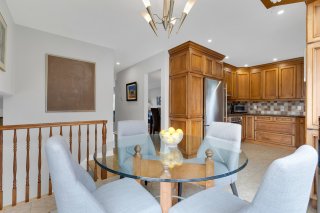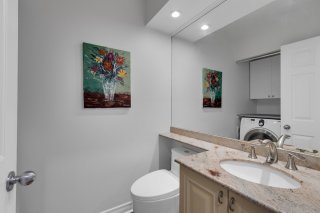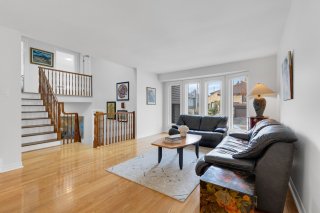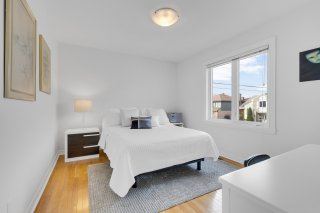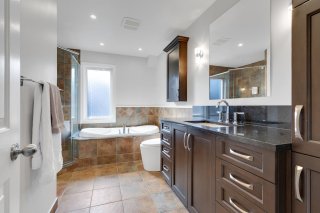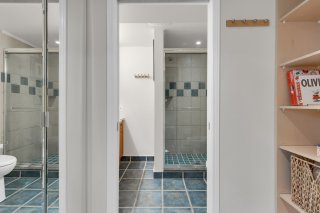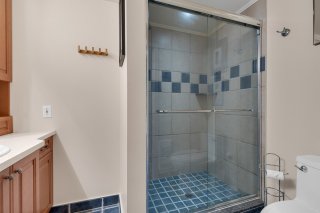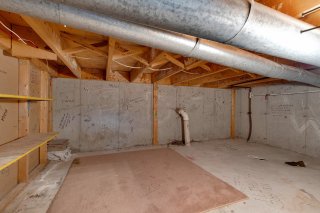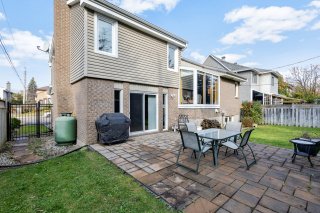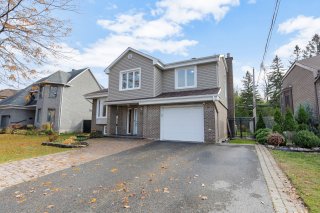124 Rue Iberville
$825,000
Dollard-des-Ormeaux H9B3B3
Split-level | MLS: 27114647
Description
Welcome to this stunning residence located in the heart of
Dollard-Des-Ormeaux, offering an exceptional blend of
comfort, style, and convenience. This property stands out
with its spacious and thoughtfully designed layout,
featuring open-concept living areas, large primary bedroom
. The open layout, finished basement, private backyard make
it perfect for families and entertaining guests.
Nestled in a desirable neighborhood, this home provides
easy access to schools, parks, shopping centers, etc..
Enjoy the tranquility of living on a Iberville it's on a
quiet street, while still being just moments away from key
amenities such as grocery stores, SAQ, REM, library, public
transport, highways, .
Experience the perfect combination of 2,300 sqdt slips
level and location with this move-in-ready home. Don't miss
the opportunity to make this exceptional property your own!
For more details or to schedule a visit, please contact me.
Inclusions : Stove, cooktop, fridge, dishwasher, microwave, washer & dryer
Exclusions : Personal effects
Location
Room Details
| Room | Dimensions | Level | Flooring |
|---|---|---|---|
| Other | 5.9 x 6.4 P | Ground Floor | Tiles |
| Den | 15.8 x 16.1 P | Ground Floor | Wood |
| Other | 6.1 x 8.9 P | Ground Floor | Wood |
| Living room | 14.11 x 12.6 P | 2nd Floor | Wood |
| Dining room | 10.3 x 12.9 P | 2nd Floor | Wood |
| Washroom | 4.11 x 7.6 P | 2nd Floor | Tiles |
| Kitchen | 9.2 x 19.8 P | 2nd Floor | Tiles |
| Bedroom | 12.3 x 10 P | 3rd Floor | Wood |
| Bedroom | 12.9 x 10.2 P | 3rd Floor | Wood |
| Bathroom | 12.9 x 10.1 P | 3rd Floor | Tiles |
| Primary bedroom | 11.4 x 16.4 P | 3rd Floor | Wood |
| Walk-in closet | 3.11 x 7.6 P | 3rd Floor | Wood |
| Family room | 10.1 x 22.11 P | Basement | Other |
| Bedroom | 10.1 x 12.6 P | Basement | Other |
| Bathroom | 7.11 x 5.11 P | Basement | Tiles |
| Storage | 5.11 x 2.8 P | Basement | |
| Other | 11.4 x 9.3 P | Basement |
Characteristics
| Heating system | Air circulation |
|---|---|
| Water supply | Municipality |
| Foundation | Poured concrete |
| Garage | Fitted |
| Rental appliances | Alarm system |
| Distinctive features | No neighbours in the back |
| Proximity | Highway, Cegep, Hospital, Park - green area, Elementary school, High school, Public transport, Bicycle path, Cross-country skiing, Daycare centre, Réseau Express Métropolitain (REM) |
| Basement | 6 feet and over, Finished basement |
| Parking | In carport, Garage |
| Sewage system | Municipal sewer |
| Zoning | Residential |
This property is presented in collaboration with KELLER WILLIAMS PRESTIGE

