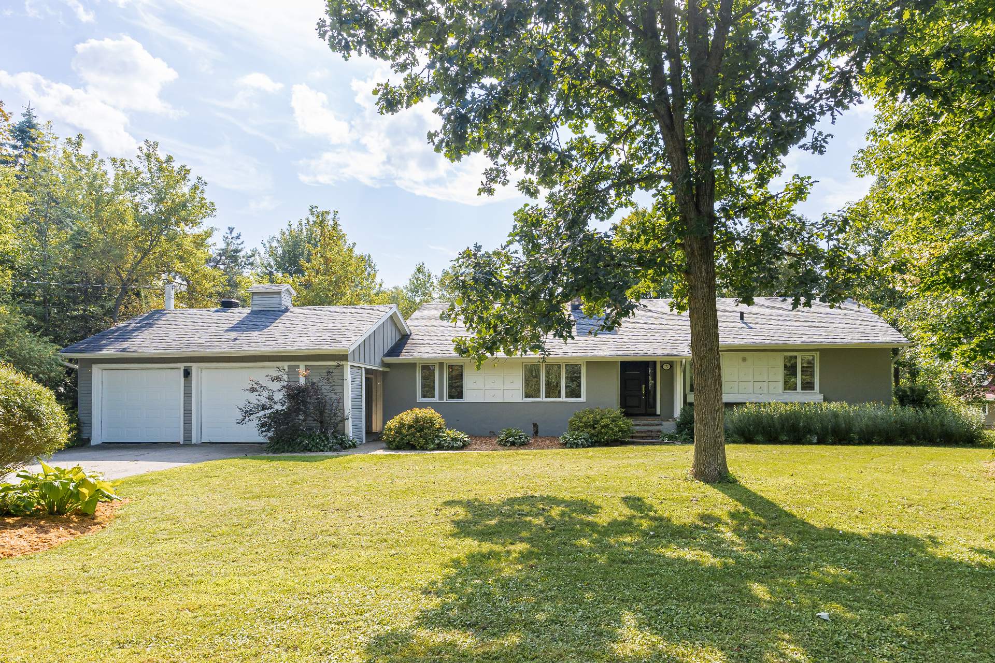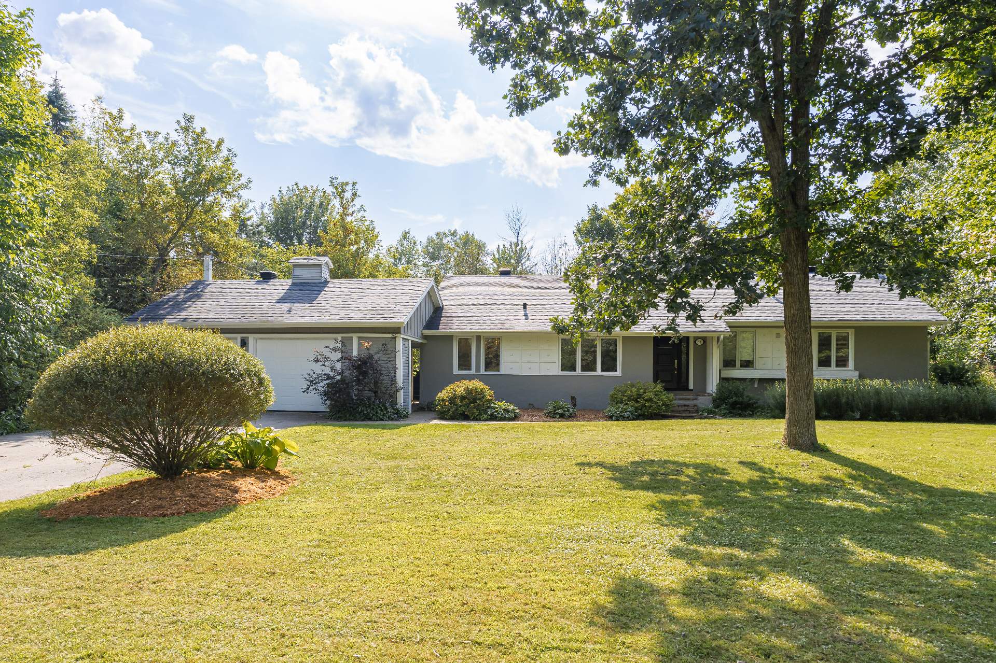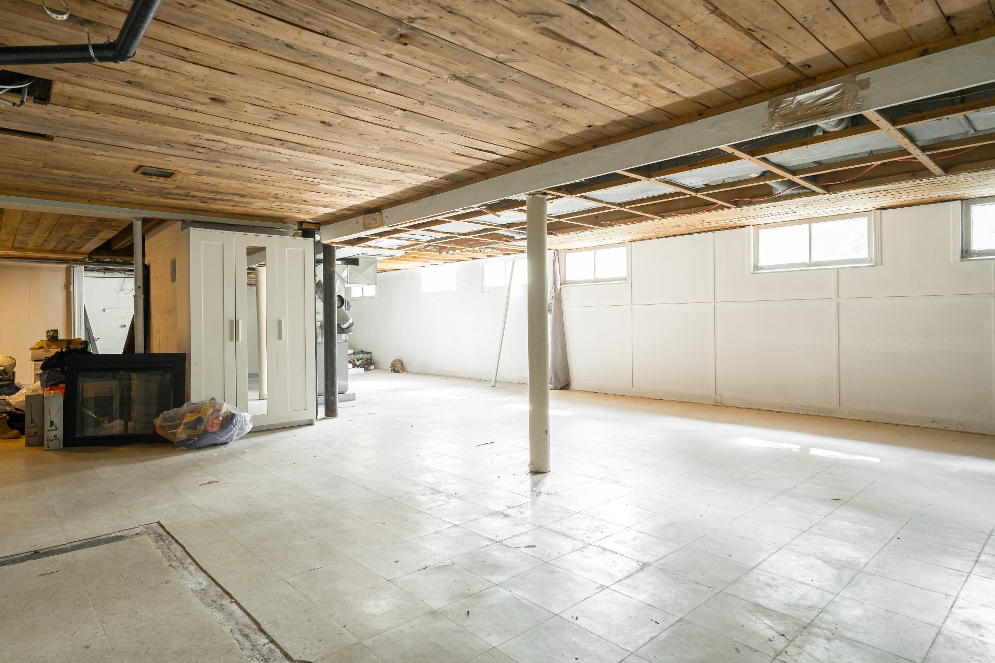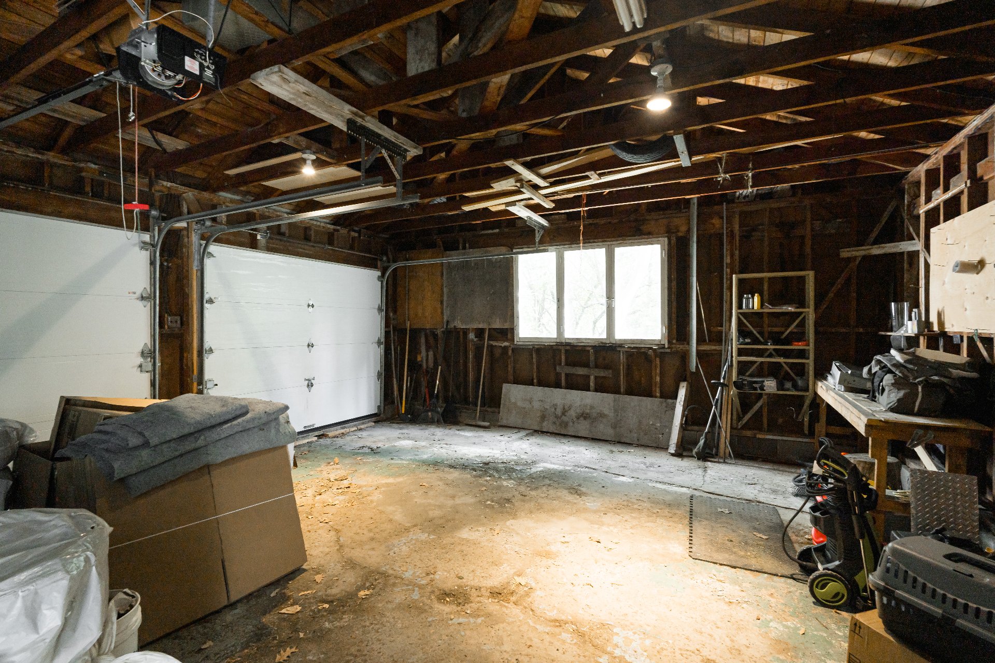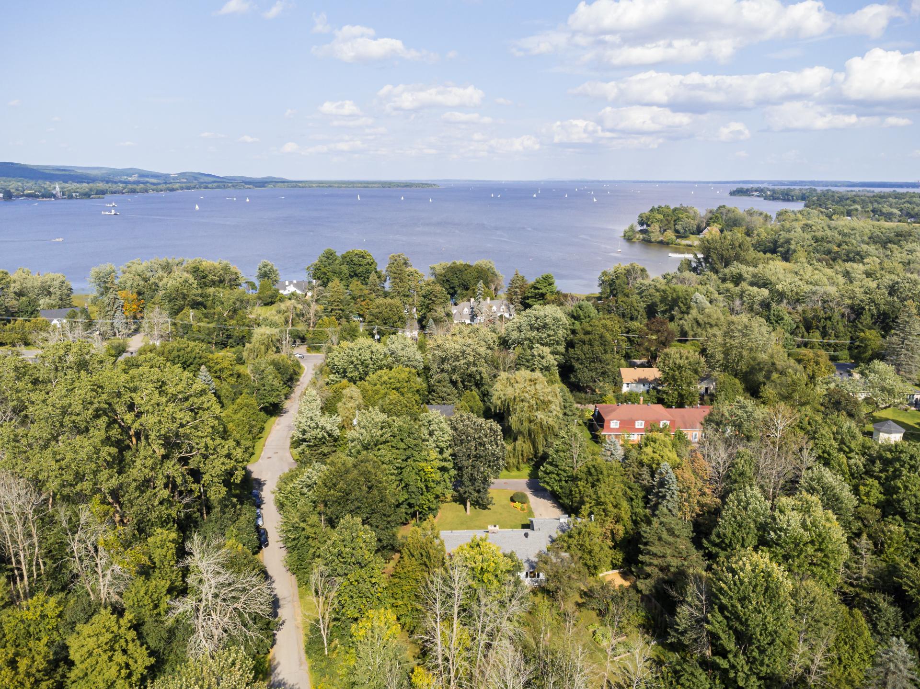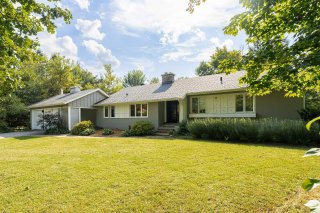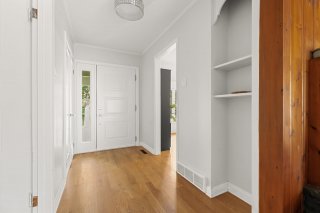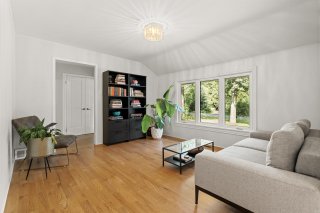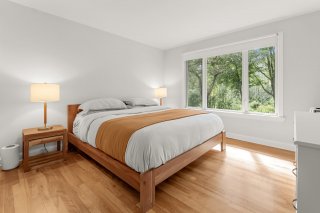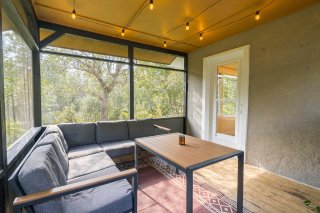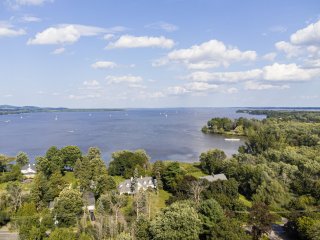72 Rue Wilkinson
$749,000
Hudson J0P1H0
Bungalow | MLS: 26728182
Description
Discover your peaceful retreat in Hudson! This beautifully renovated bungalow offers modern comfort and charm on a large, wooded lot filled with mature trees. Inside, you'll love the open layout with a welcoming family room that flows into a stylish, functional kitchen. The living room features a stone wood-burning fireplace and a cozy 9-foot wood ceiling. Enjoy the sun-filled screened veranda and private backyard. With three generous bedrooms, a home office, and a double attached garage with side entrance, this home has it all!
Welcome to this beautifully renovated bungalow (2019-2021)
that blends modern comfort with warm charm. From the moment
you enter, you'll be greeted by a spacious family room that
opens into a stylish and functional kitchen, perfect for
cooking enthusiasts. The living room, featuring a stone
fireplace and 9-foot wood ceiling, creates a cozy
atmosphere.
Adjacent to the dining area is a sun-filled screened porch,
ideal for enjoying the warmer season. The home also
includes three large bedrooms, a home office perfect for
remote work, and a spacious basement ready to be customized
to your needs.
Outside, the private backyard is a true sanctuary with
dining and lounging areas, an outdoor fireplace, and a
garden. An attached double garage with a side entrance adds
to the convenience.
Located in a peaceful neighborhood, this home offers
tranquility while remaining close to the amenities of
Hudson and Vaudreuil. A true haven of comfort and style.
*The seller's broker under the brokerage contract must
inform the buyer that he cannot represent him and defend
his interests, and must recommend that he be represented by
another broker of his choice. If the buyer chooses not to
be represented, the seller's broker will treat him fairly
and provide him with objective information relevant to the
transaction.
Inclusions : Fridge, Stove, dishwasher, kitchen island with high chairs, all window coverings, all light fixtures.
Exclusions : Washer & Dryer, shelves in (baby) bedroom.
Location
Room Details
| Room | Dimensions | Level | Flooring |
|---|---|---|---|
| Hallway | 4.11 x 10.7 P | Ground Floor | Wood |
| Family room | 13.8 x 18.2 P | Ground Floor | Wood |
| Kitchen | 12.11 x 11.7 P | Ground Floor | Ceramic tiles |
| Hallway | 3.10 x 3.4 P | Ground Floor | Ceramic tiles |
| Washroom | 2.11 x 5.5 P | Ground Floor | Ceramic tiles |
| Dining room | 11.5 x 11.4 P | Ground Floor | Wood |
| Living room | 18.3 x 15.4 P | Ground Floor | Wood |
| Bathroom | 7.3 x 6.6 P | Ground Floor | Ceramic tiles |
| Bedroom | 12.1 x 8.11 P | Ground Floor | Wood |
| Home office | 8.6 x 8.8 P | Ground Floor | Wood |
| Bedroom | 12.1 x 10.10 P | Ground Floor | Wood |
| Primary bedroom | 11.9 x 11.10 P | Ground Floor | Wood |
| Veranda | 10.4 x 11.4 P | Ground Floor | Wood |
| Storage | 25.1 x 54.4 P | Basement | Concrete |
Characteristics
| Driveway | Double width or more, Asphalt |
|---|---|
| Landscaping | Landscape |
| Heating system | Air circulation |
| Water supply | Municipality |
| Heating energy | Heating oil |
| Foundation | Poured concrete |
| Hearth stove | Wood fireplace |
| Garage | Detached, Double width or more |
| Rental appliances | Water heater |
| Siding | Wood, Stucco, Vinyl |
| Distinctive features | Street corner |
| Proximity | Highway, Golf, Park - green area, Elementary school, High school, Cross-country skiing, Daycare centre |
| Basement | 6 feet and over, Unfinished |
| Parking | Outdoor, Garage |
| Sewage system | Municipal sewer |
| Window type | Crank handle |
| Roofing | Asphalt shingles |
| Topography | Uneven |
| Zoning | Residential |
This property is presented in collaboration with EXP AGENCE IMMOBILIÈRE
