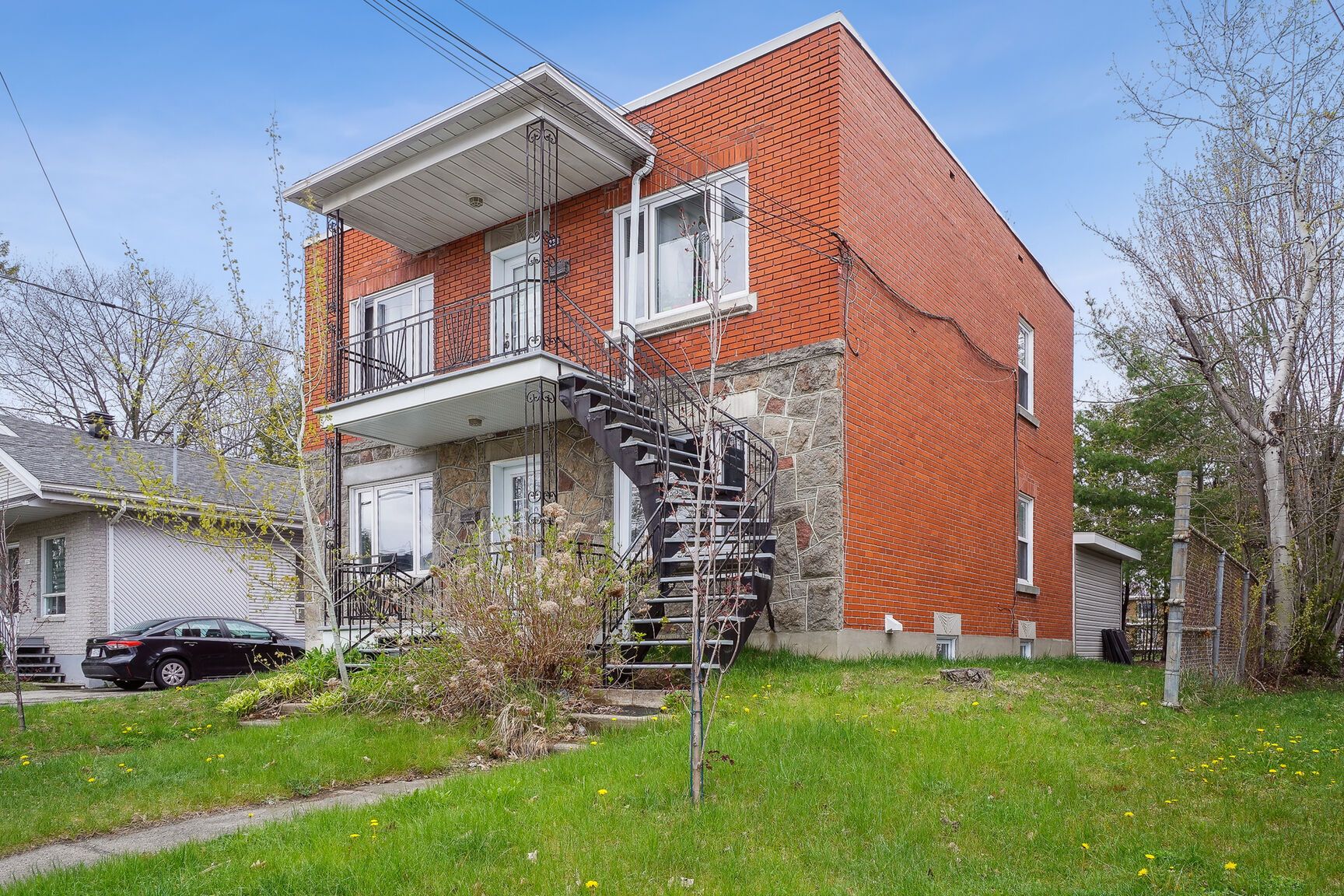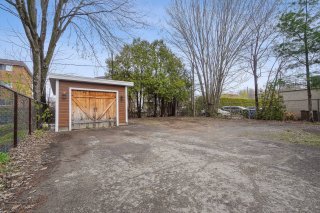231-235 Rue Vaillancourt
$925,000
Saint-Jérôme J7Z1G5
Triplex | MLS: 13783717
Description
Triplex 3 x 4 1/2 having undergone many renovations over the years, ideal for investor or owner-occupying. Located in a beautiful area of Saint-Jérôme, close to all services. This triplex offers a potential gross income of $63,000 per year. Not to be missed!
Addition and renovations:
Installations of a French drain + sump pump- 2022
#231: Molding redone in 2021
#233:
Bathroom and kitchen renovated to new in 2021
Floor redone in 2021
Mouldings in 2021
Change of the back door in 2021
Plumbing in Pex in 2021
Installation of a kitchen wall in 2021
Installation of ventilations in the bathroom, 2021
Cauling of a window
#235:
Creation of the new housing in the basement and moving in
of the cellar descent
Plumbing redone in 2021 (PEX)
Added an air exchanger
Addition of an electrical panel and meter
Inclusions : Blind, light fixtures, fridge, dishwasher, oven, washer/dryer of unit # 233 and # 235
Exclusions : Tenants' personal effects , blinds, lighting, fridge, dishwasher, oven, washer/dryer of unit # 231
Location
Room Details
| Room | Dimensions | Level | Flooring |
|---|---|---|---|
| Kitchen | 16.1 x 8.8 P | Basement | Floating floor |
| Kitchen | 16.4 x 15.5 P | Ground Floor | Ceramic tiles |
| Kitchen | 16.4 x 15.11 P | 2nd Floor | Floating floor |
| Laundry room | 7.10 x 3.8 P | Ground Floor | Wood |
| Living room | 11.11 x 11.7 P | Basement | Floating floor |
| Laundry room | 7.10 x 3.8 P | 2nd Floor | Floating floor |
| Living room | 11.9 x 11.3 P | 2nd Floor | Floating floor |
| Bathroom | 12.5 x 5.1 P | Basement | Floating floor |
| Living room | 11.9 x 11.3 P | Ground Floor | Wood |
| Bathroom | 12.4 x 5.1 P | 2nd Floor | Floating floor |
| Bathroom | 12.4 x 5.1 P | Ground Floor | Wood |
| Bedroom | 11.8 x 10.11 P | Basement | Floating floor |
| Bedroom | 11.11 x 10.7 P | 2nd Floor | Floating floor |
| Bedroom | 11.11 x 10.7 P | Ground Floor | Wood |
| Primary bedroom | 11.0 x 11.9 P | Basement | Floating floor |
| Primary bedroom | 11.10 x 12.8 P | Ground Floor | Wood |
| Primary bedroom | 11.10 x 12.8 P | 2nd Floor | Floating floor |
Characteristics
| Landscaping | Fenced |
|---|---|
| Heating system | Air circulation, Electric baseboard units |
| Water supply | Municipality |
| Heating energy | Electricity |
| Foundation | Poured concrete |
| Garage | Detached |
| Siding | Brick |
| Proximity | Highway, Cegep, Elementary school, High school, Public transport, University, Daycare centre |
| Parking | Outdoor, Garage |
| Sewage system | Municipal sewer |
| Topography | Flat |
| Zoning | Residential |
| Roofing | Elastomer membrane |
This property is presented in collaboration with RE/MAX ACTION











































