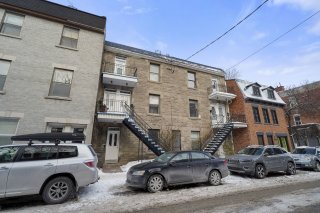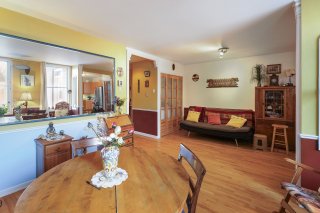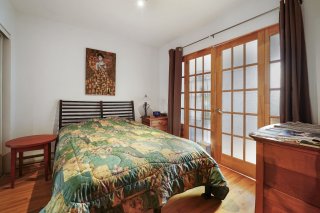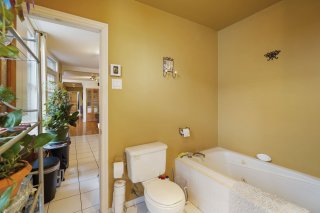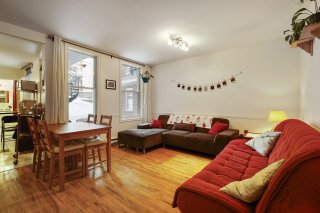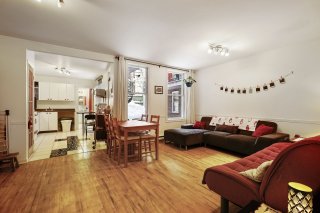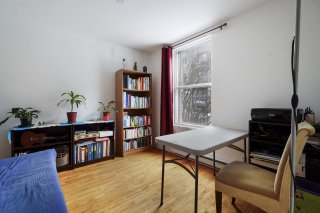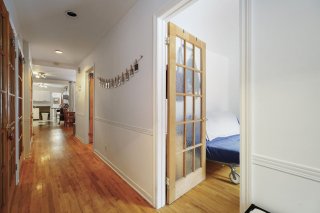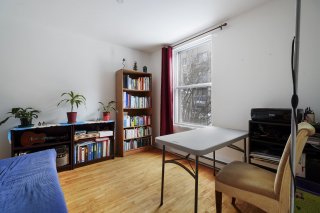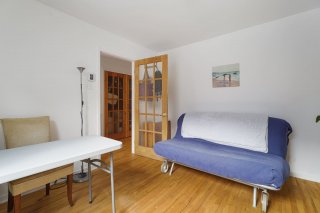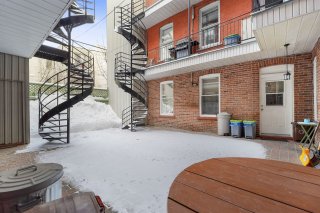1587-1591 Rue Beaudry
$1,100,000
Montréal (Ville-Marie) H2K3E8
Triplex | MLS: 20505328
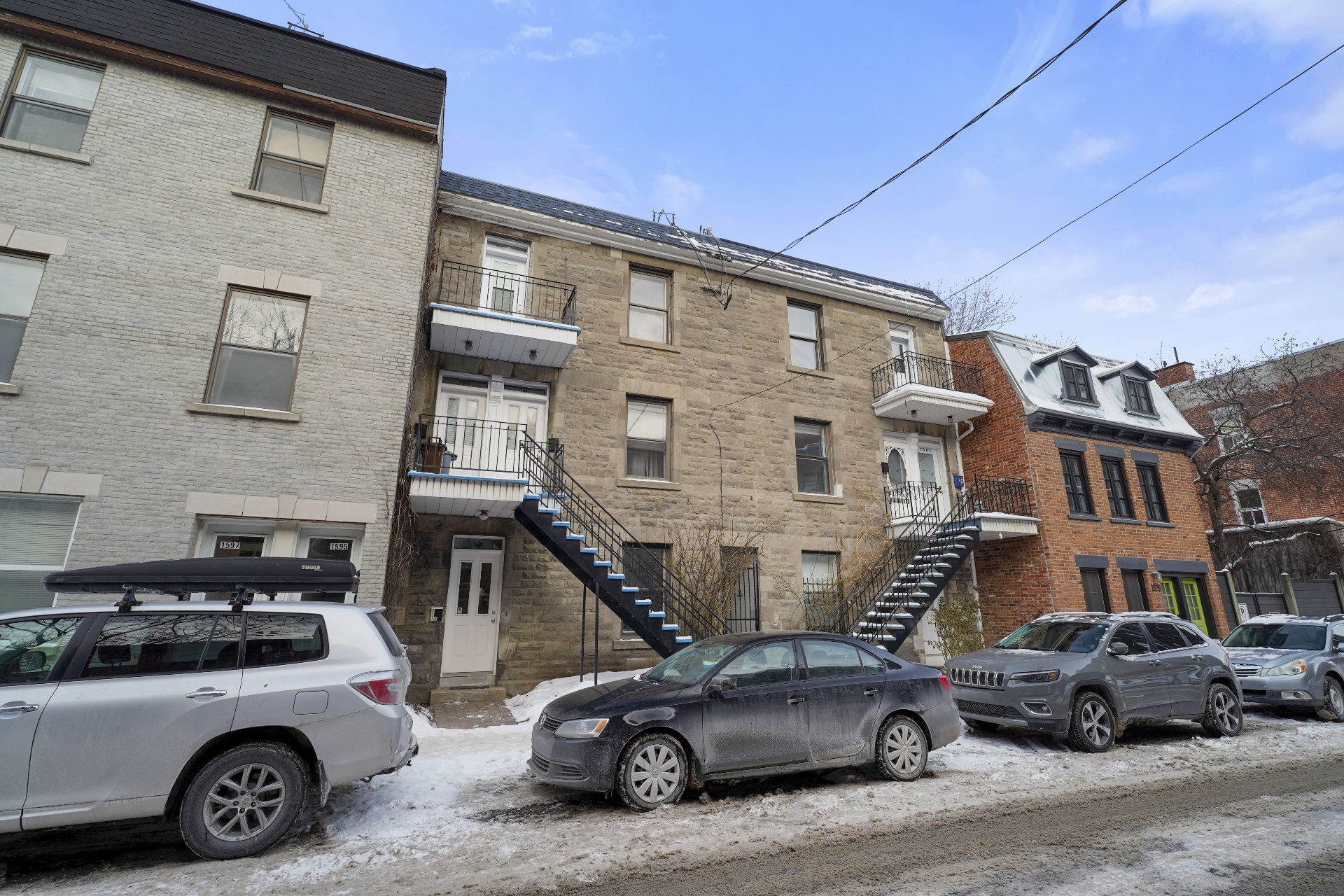
Frontage
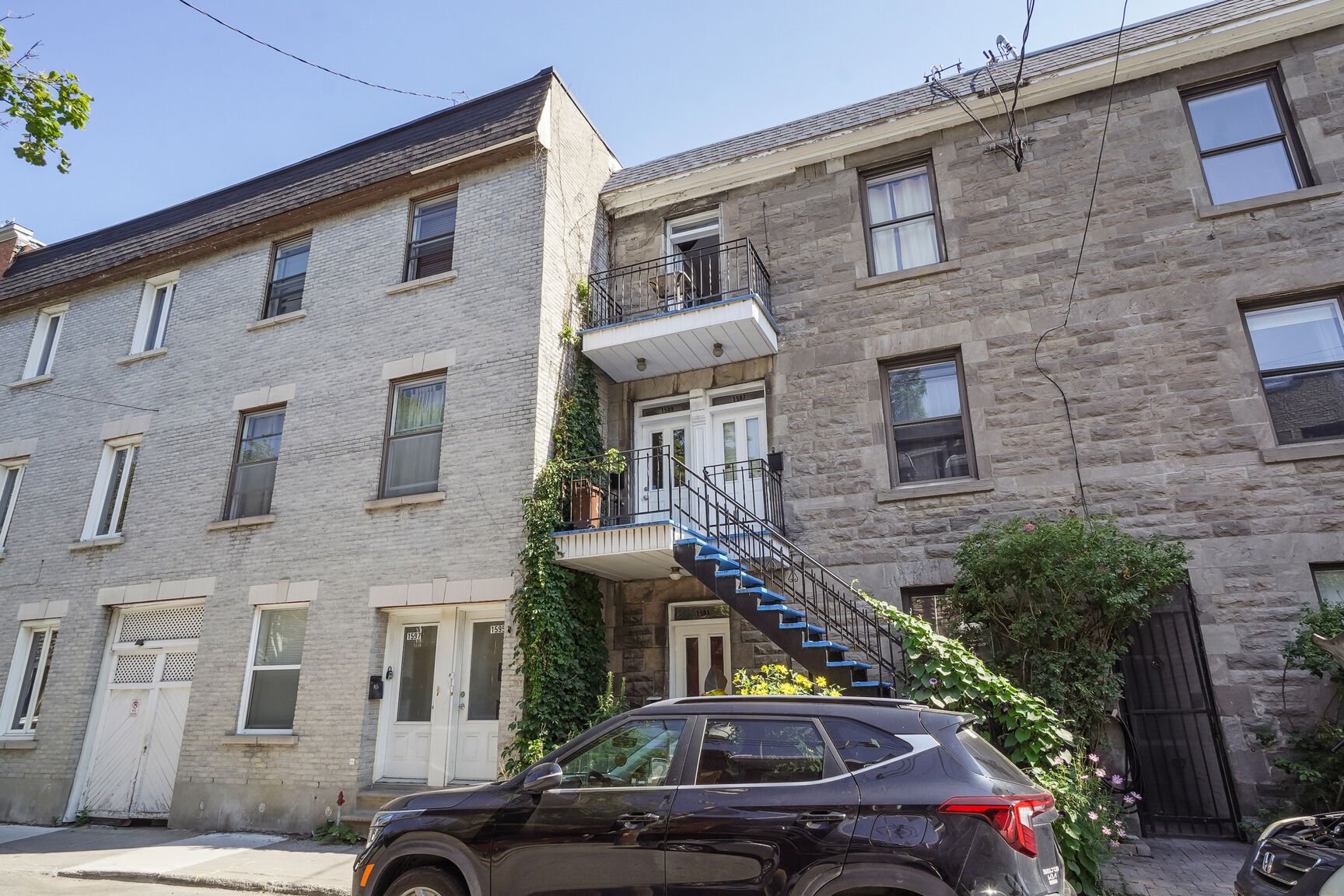
Frontage
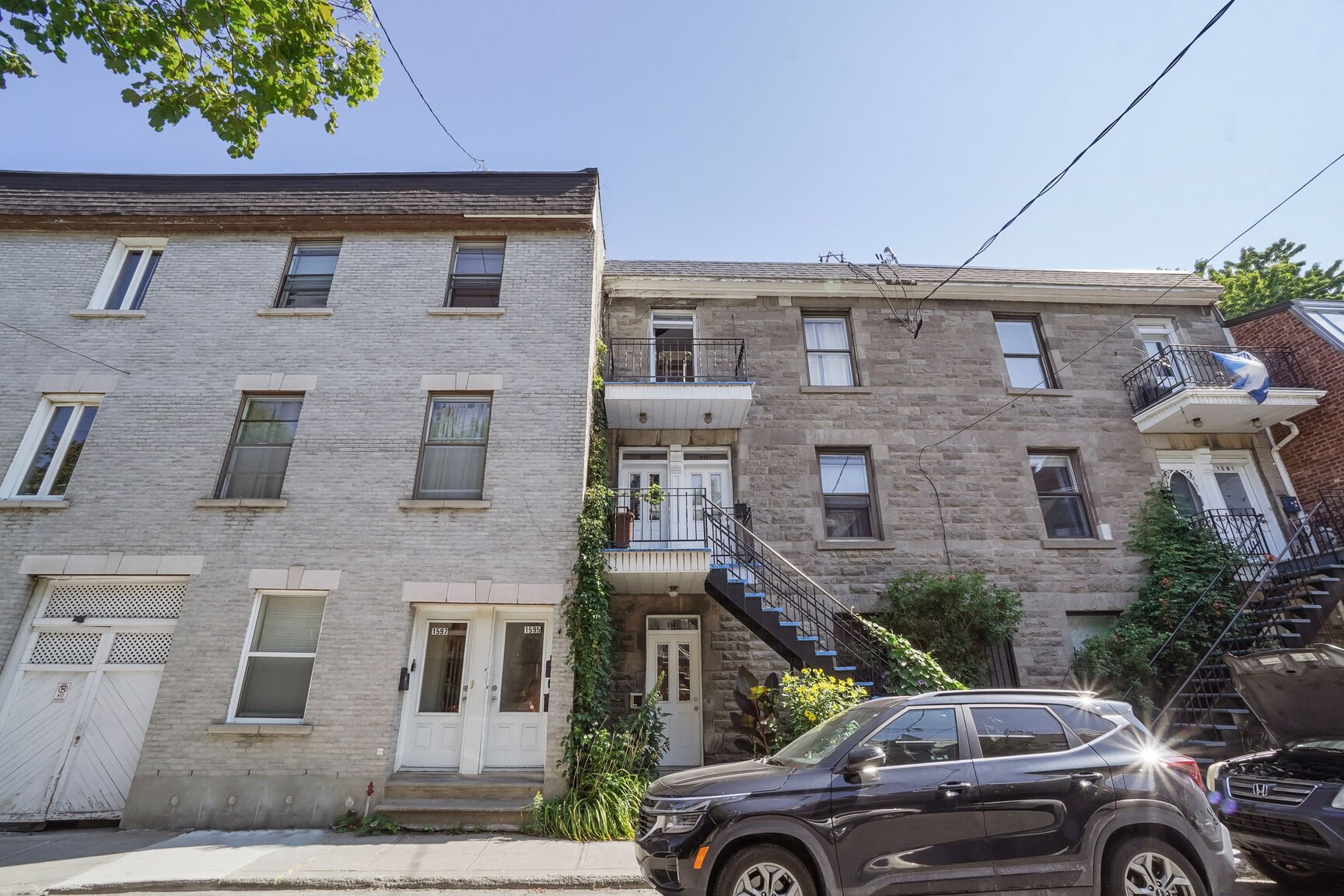
Frontage
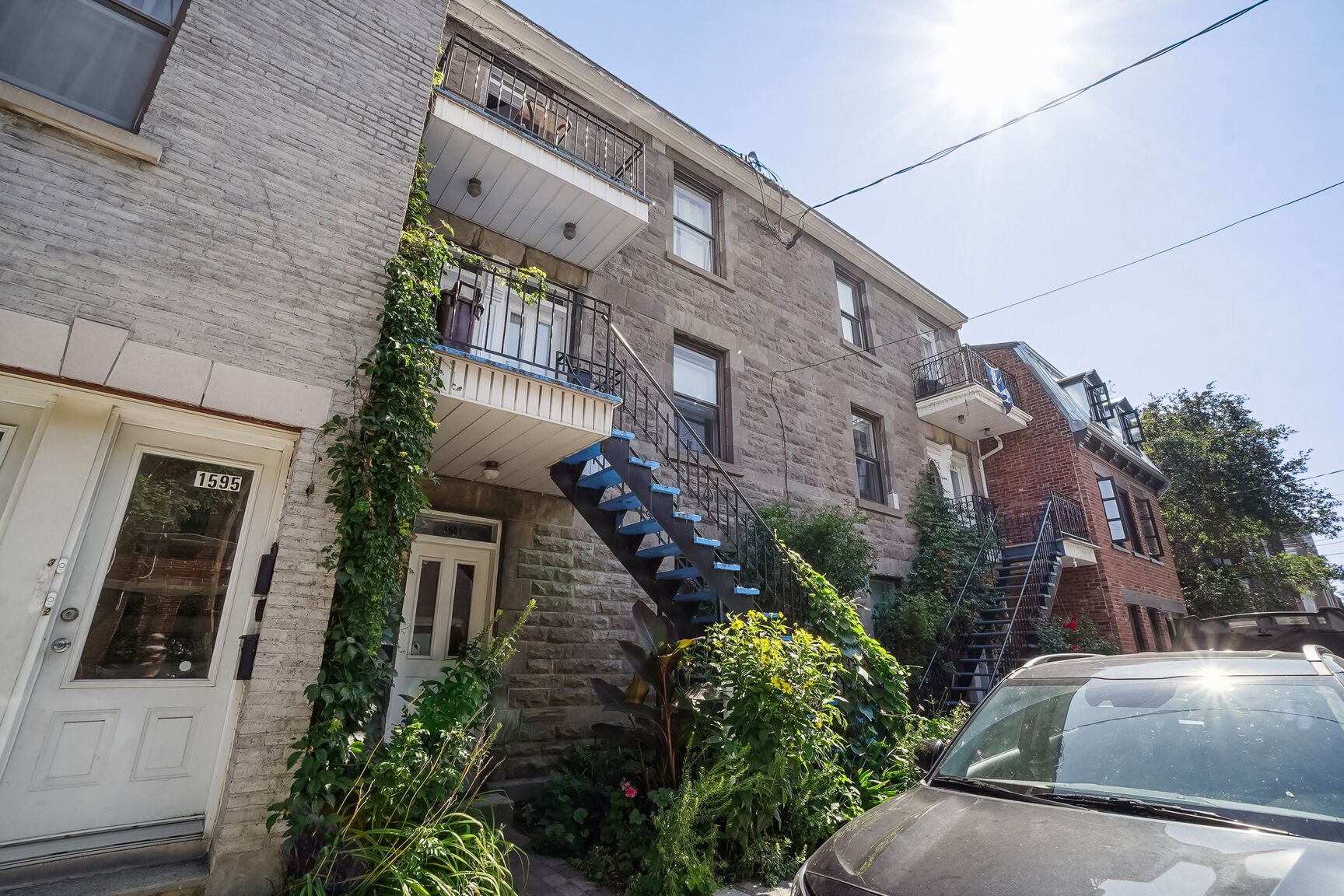
Frontage

Frontage
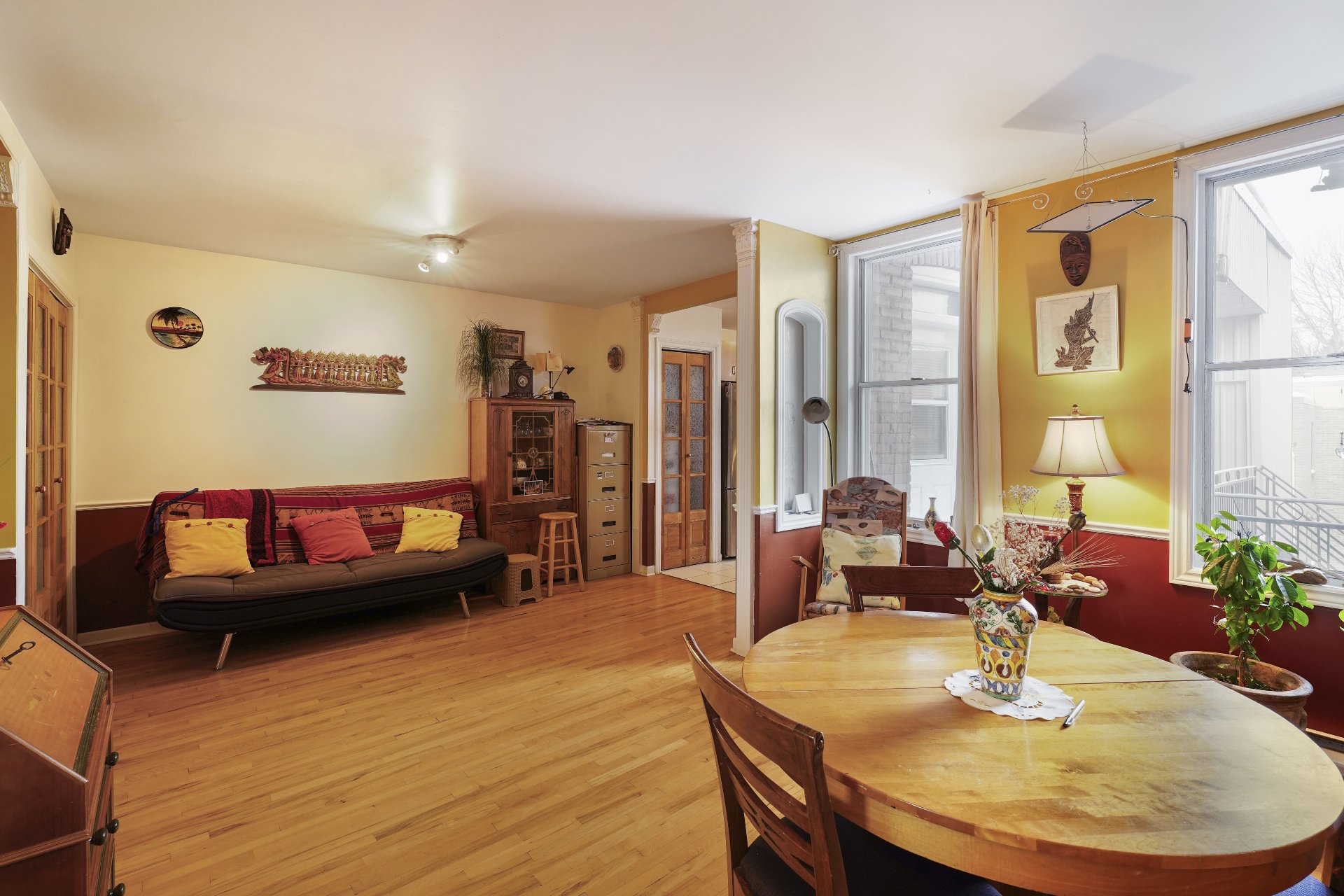
Staircase

Staircase
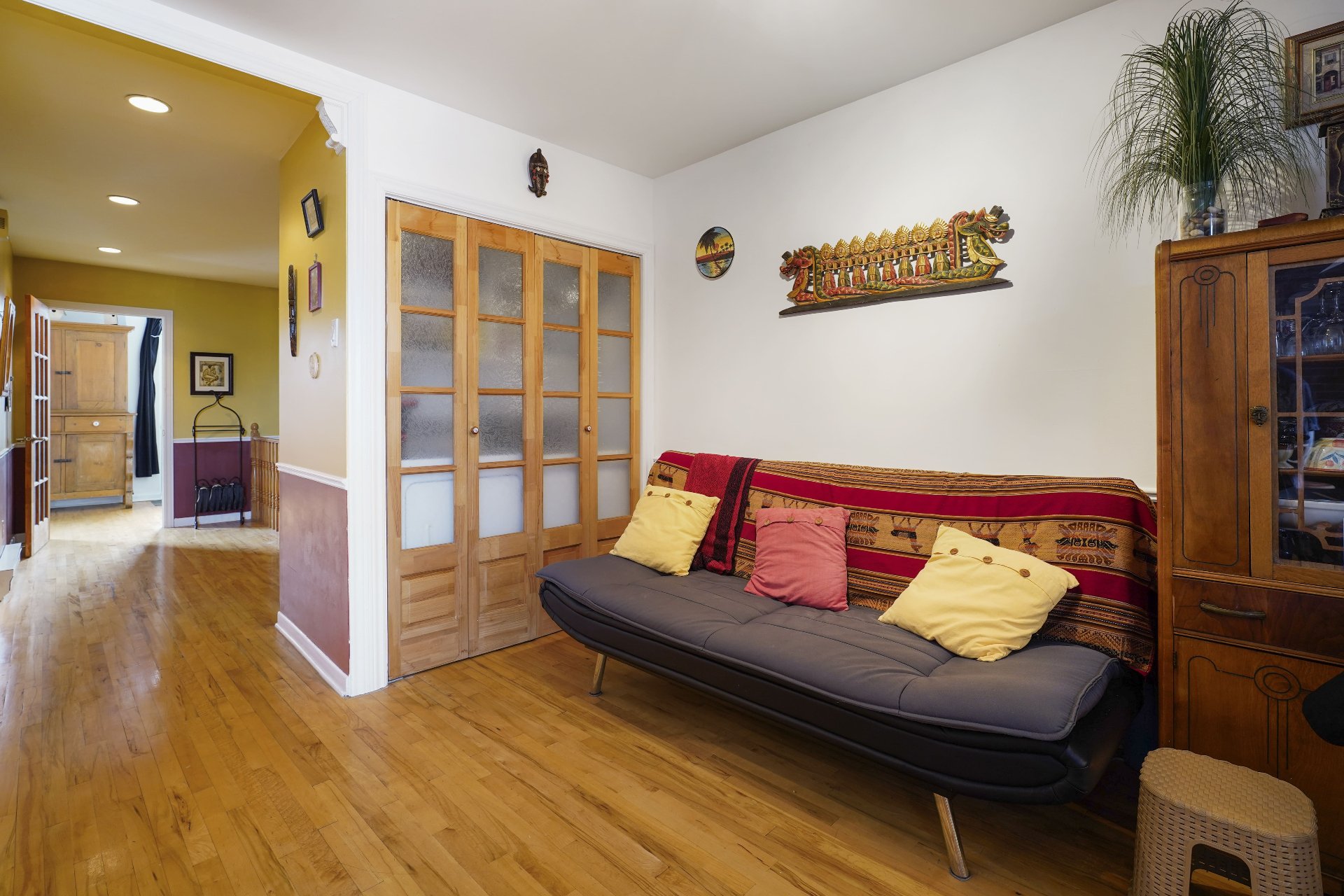
Living room
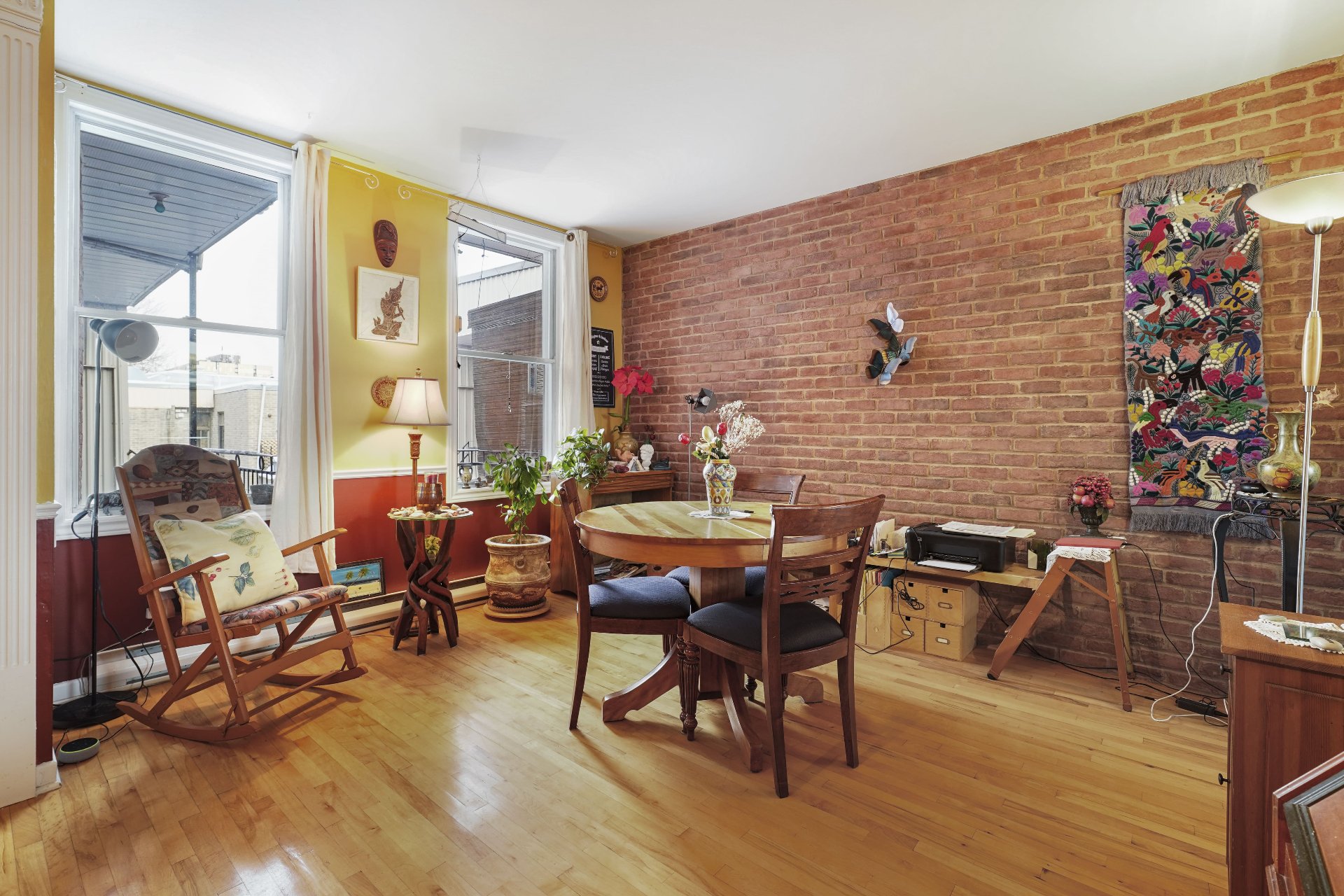
Dining room
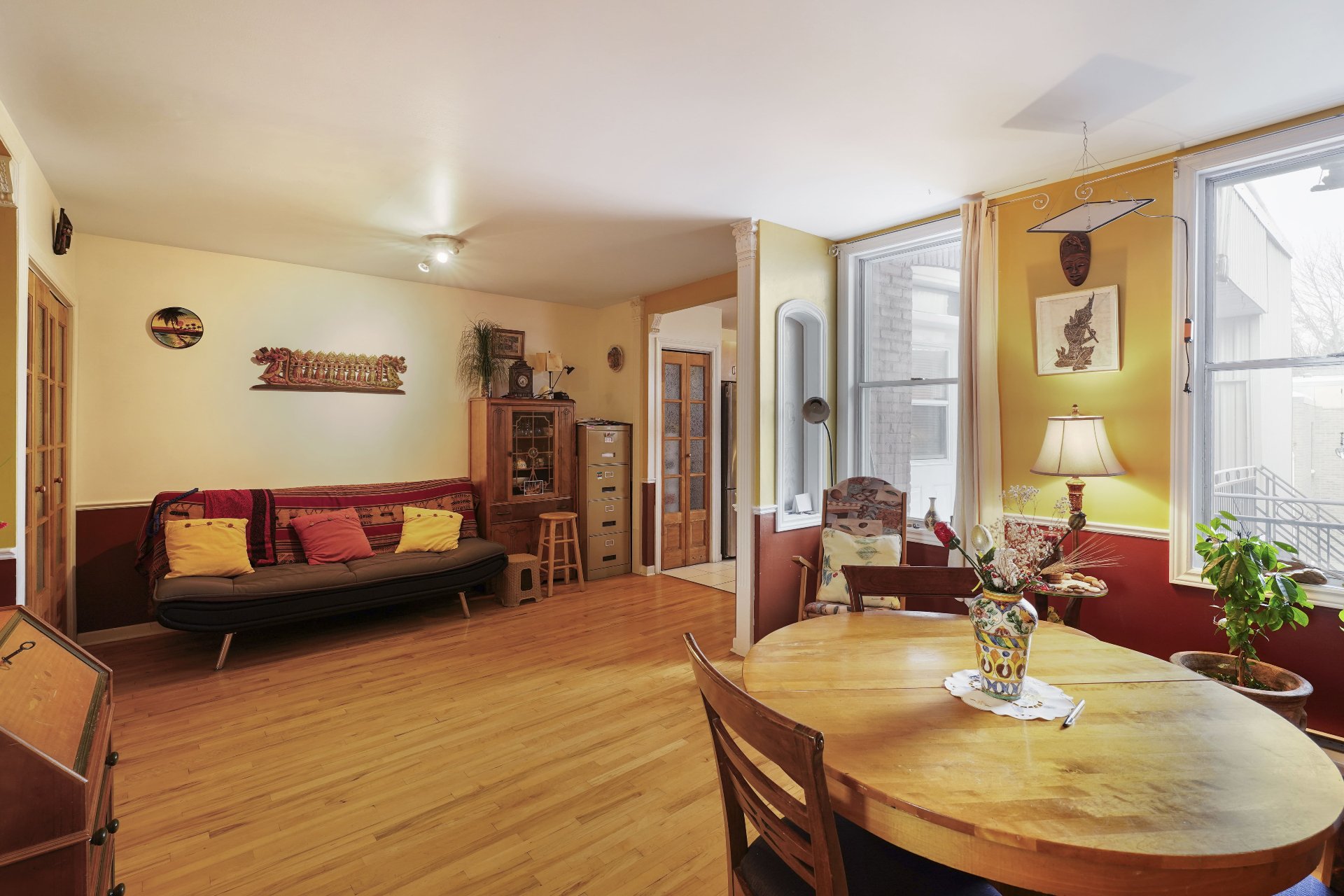
Dining room
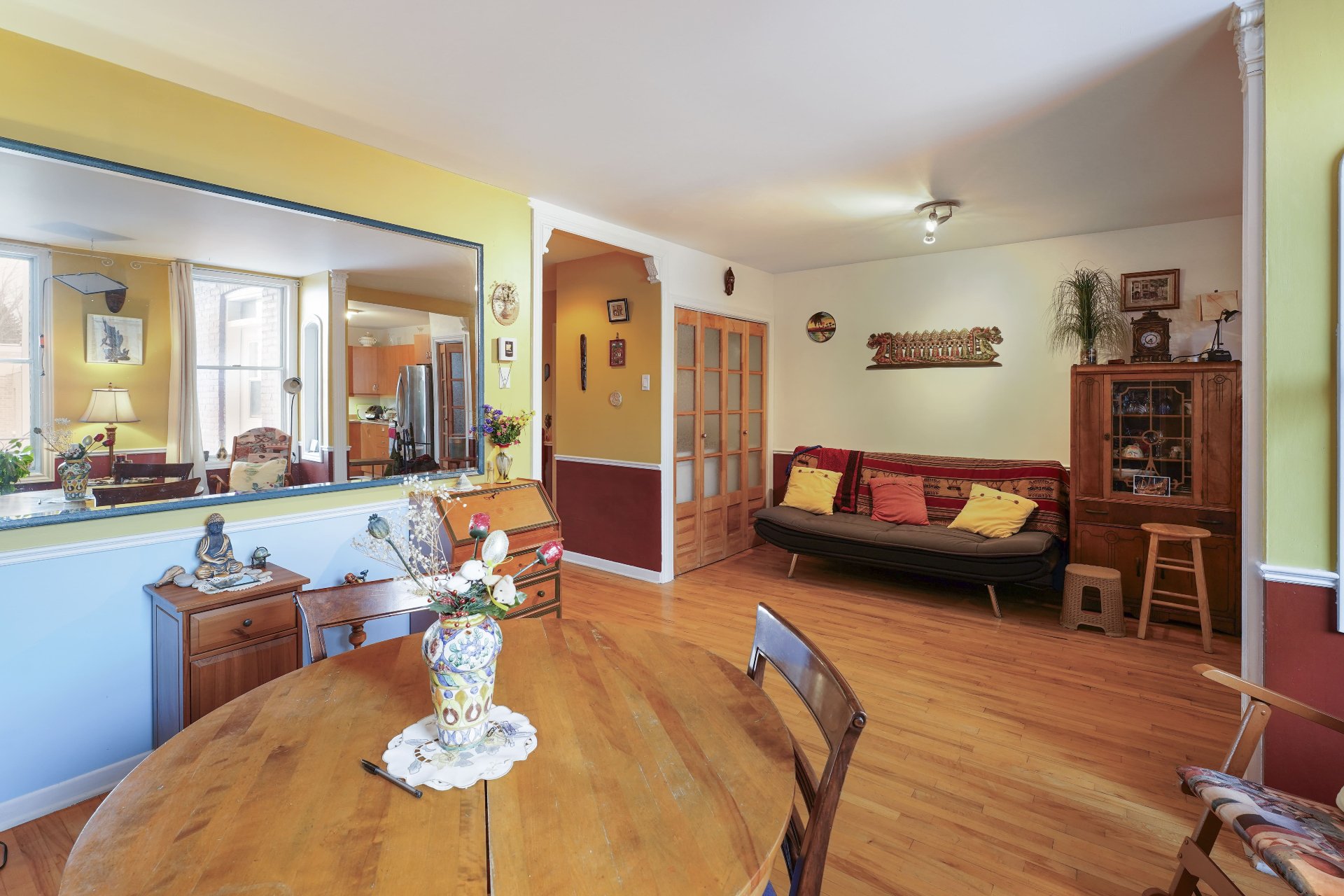
Dining room
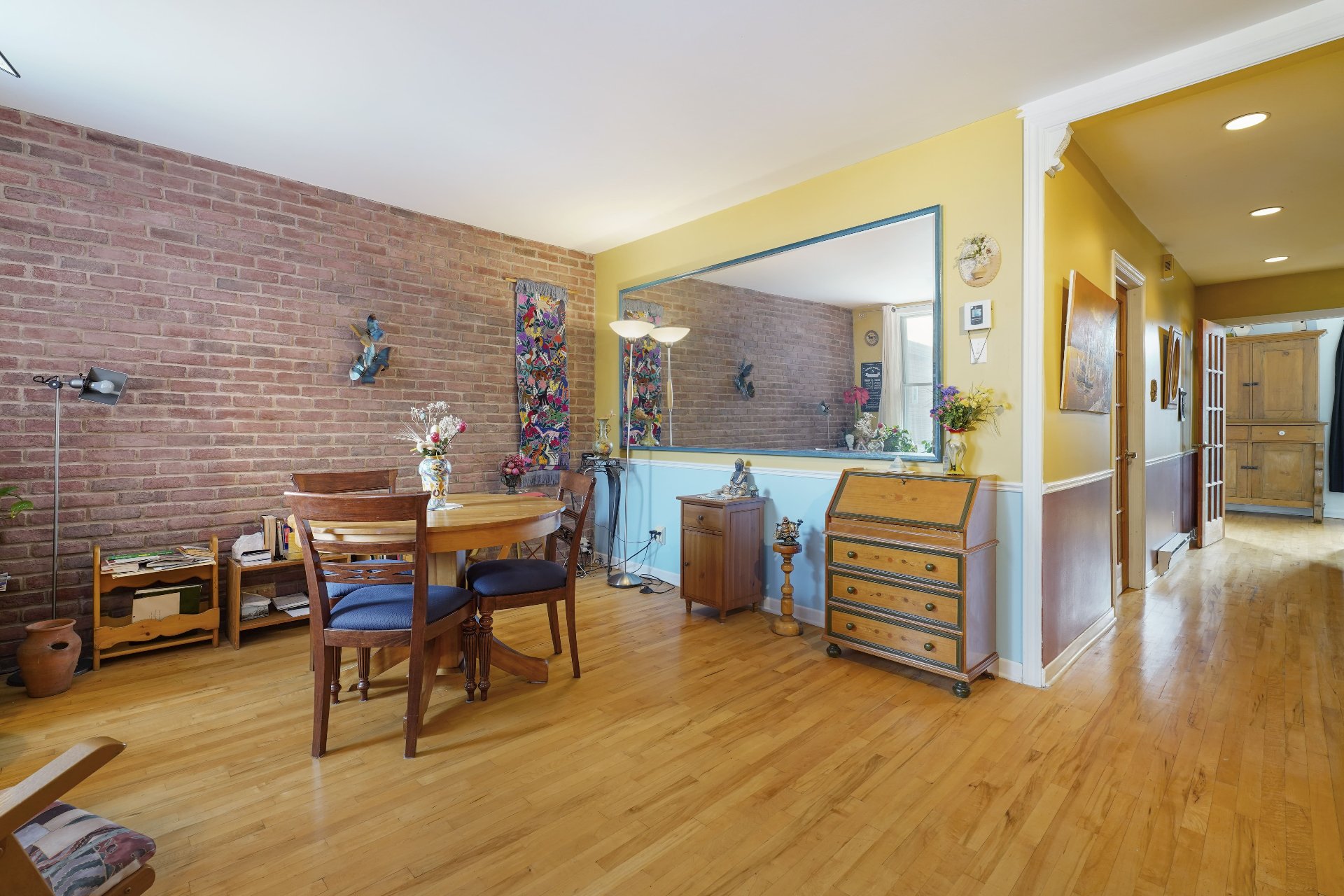
Dining room
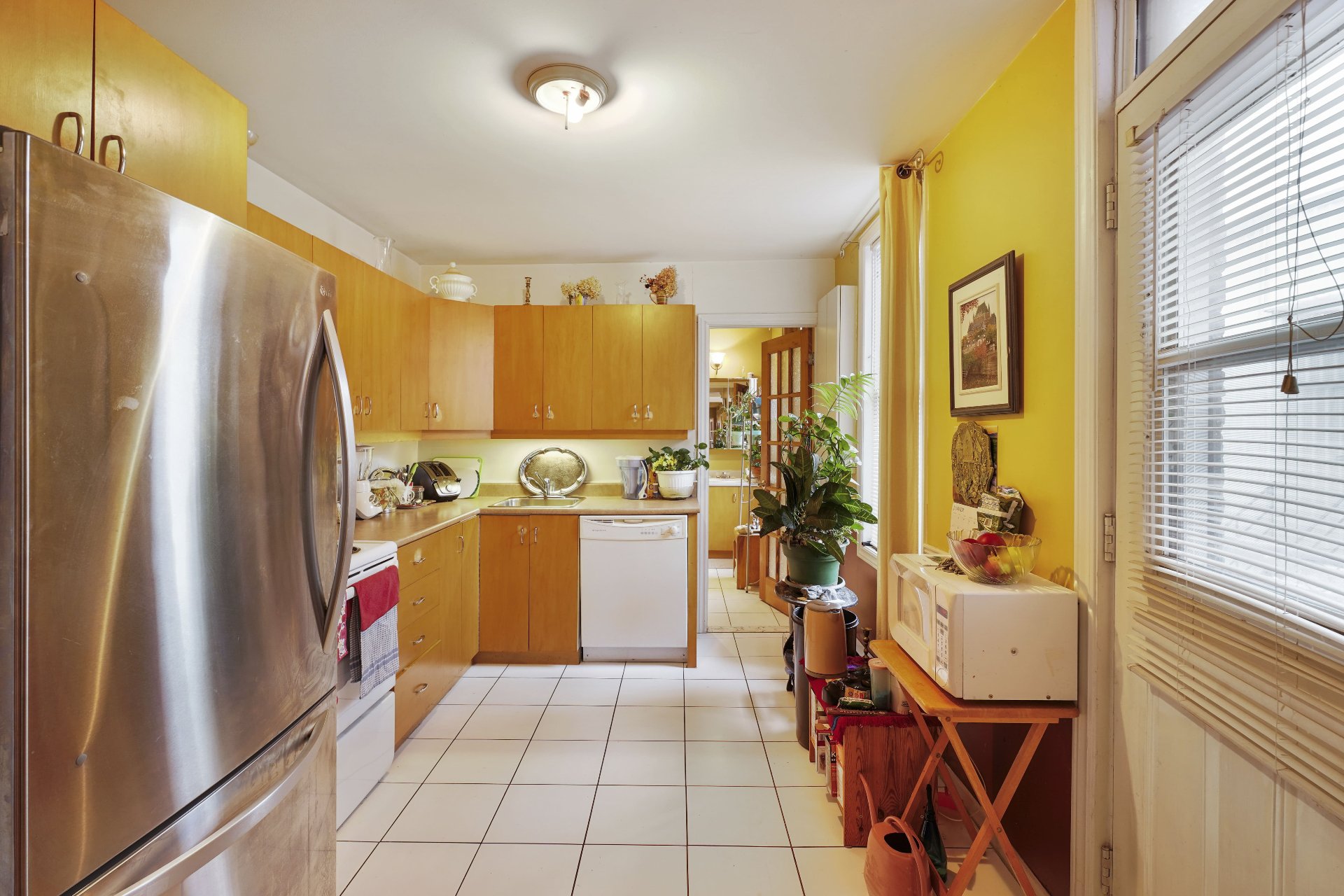
Kitchen

Kitchen
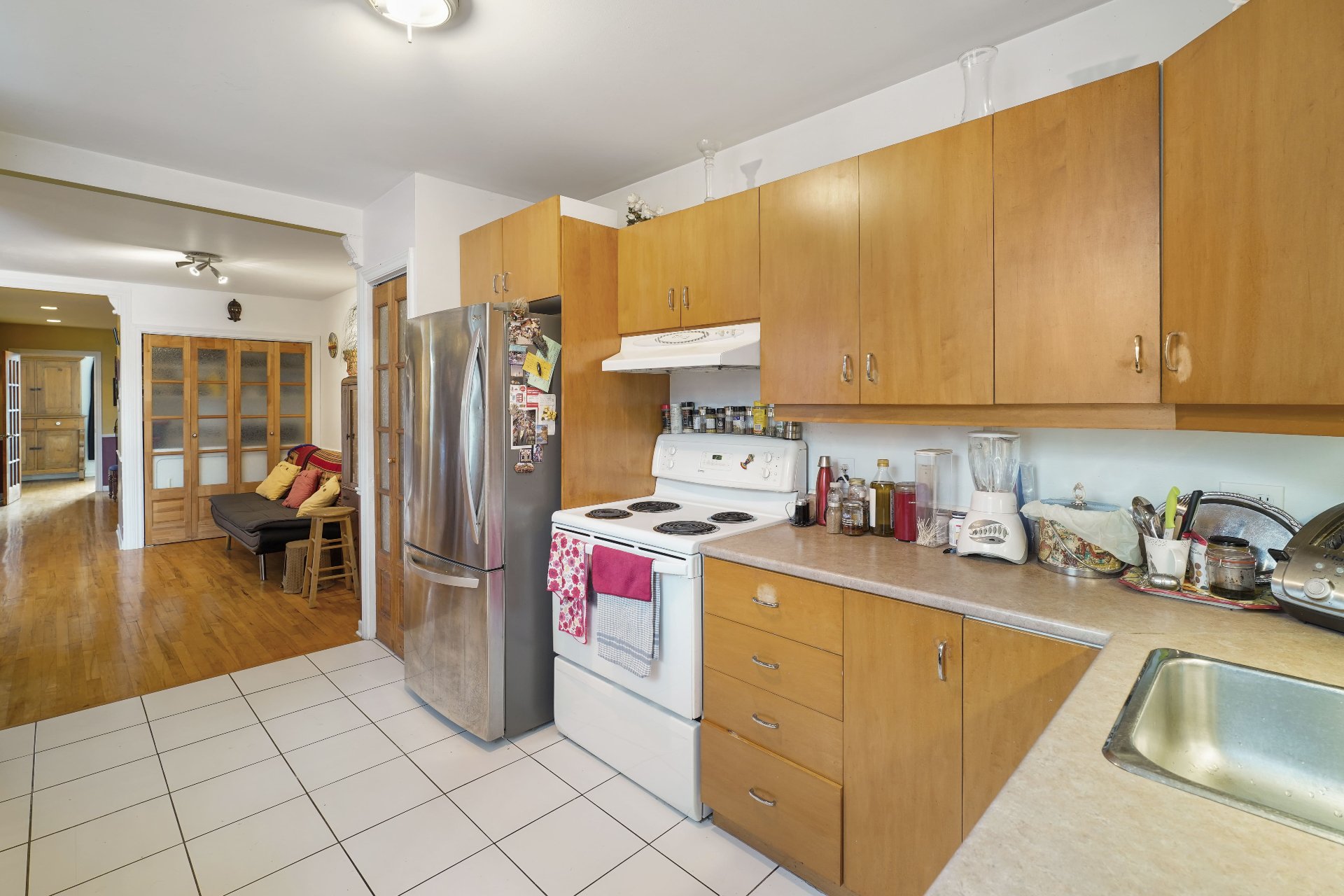
Kitchen
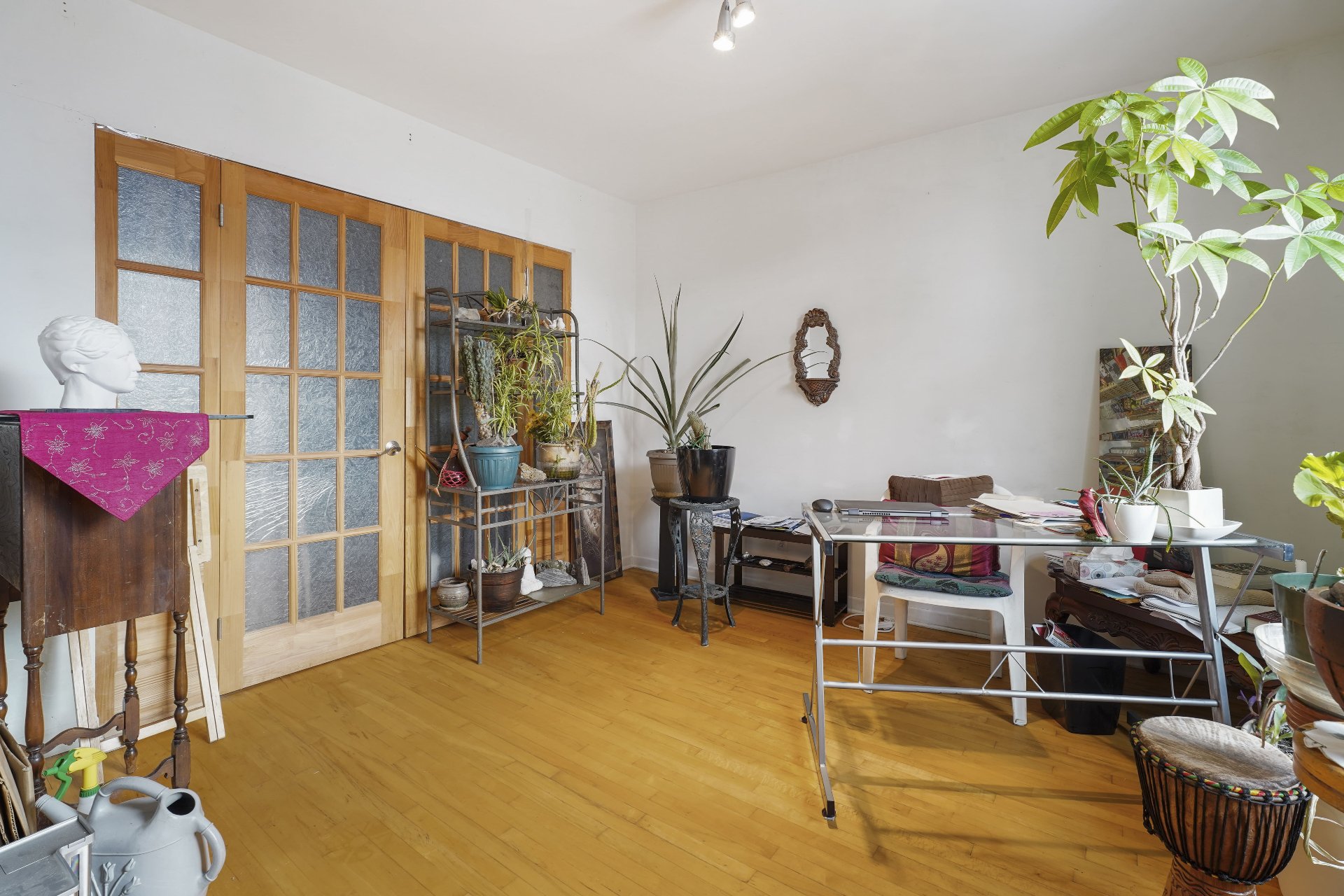
Bedroom
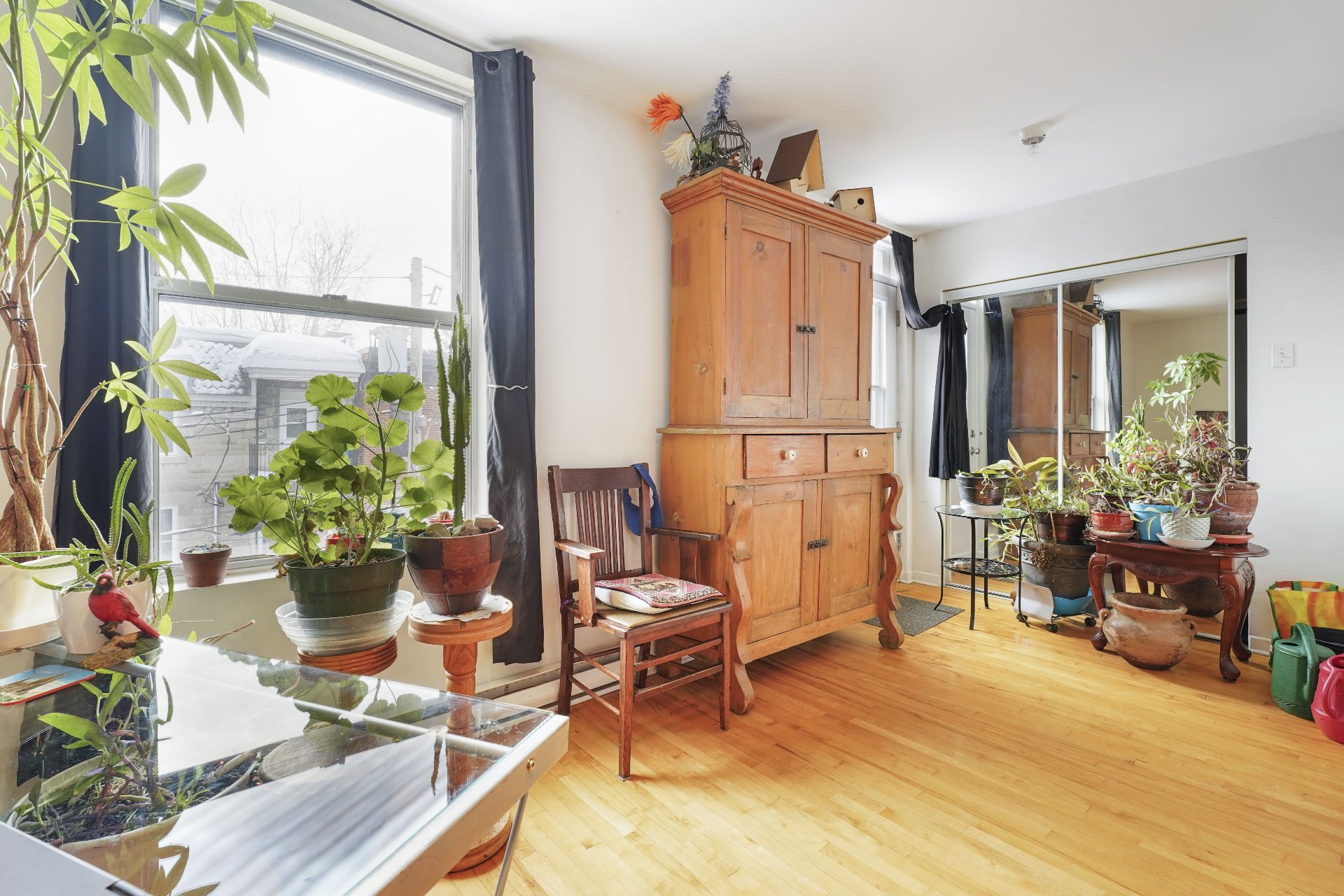
Bedroom
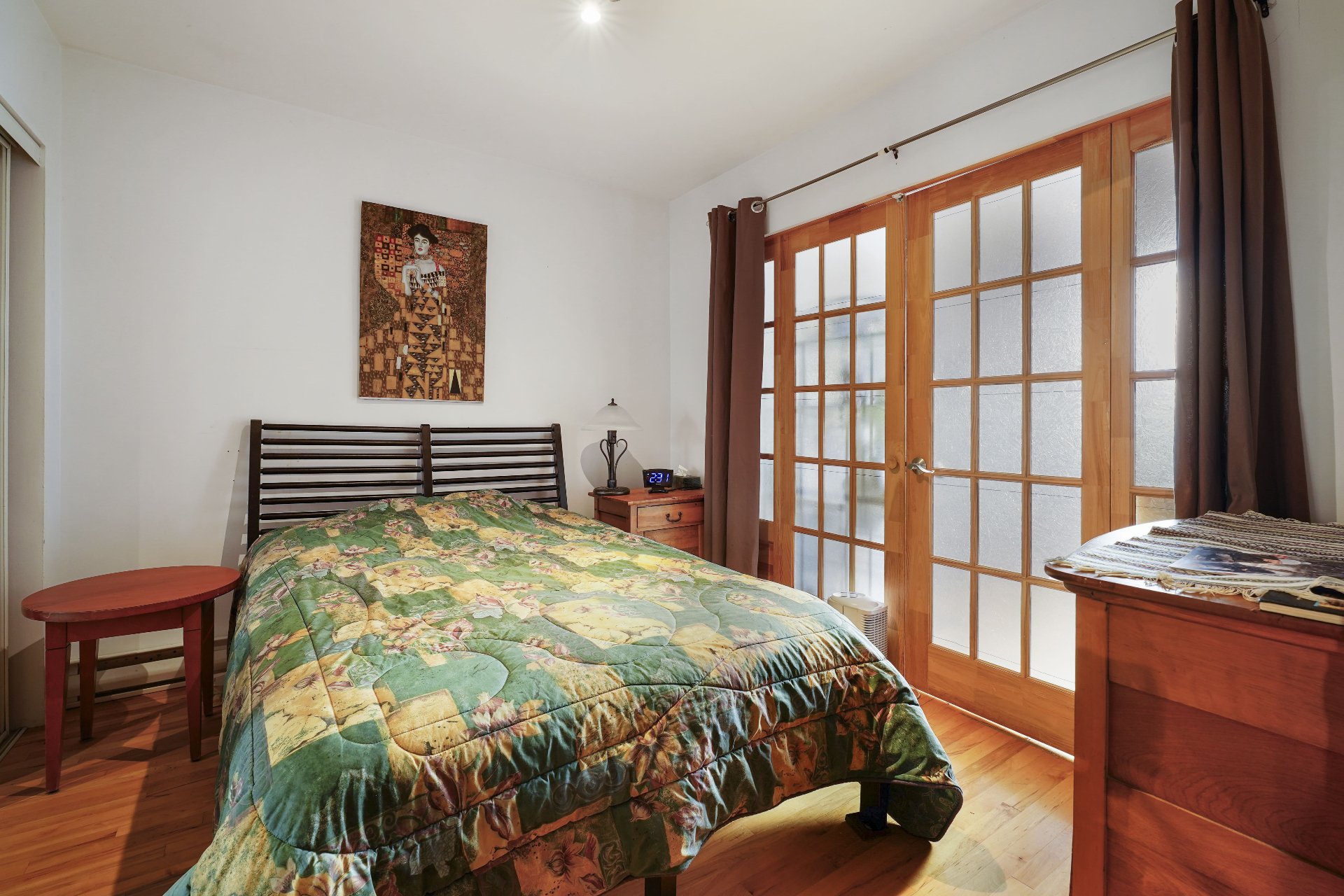
Bedroom
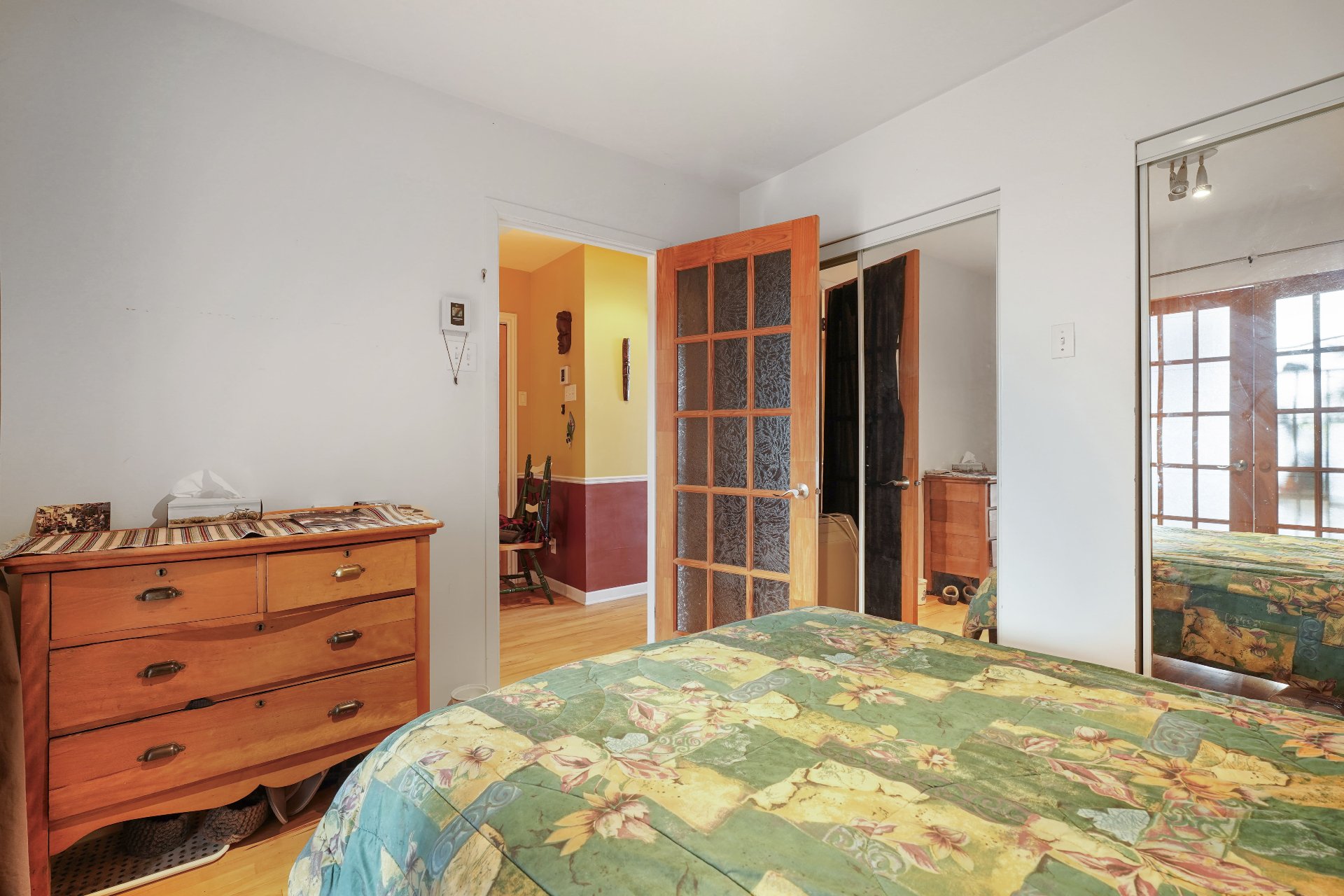
Bedroom
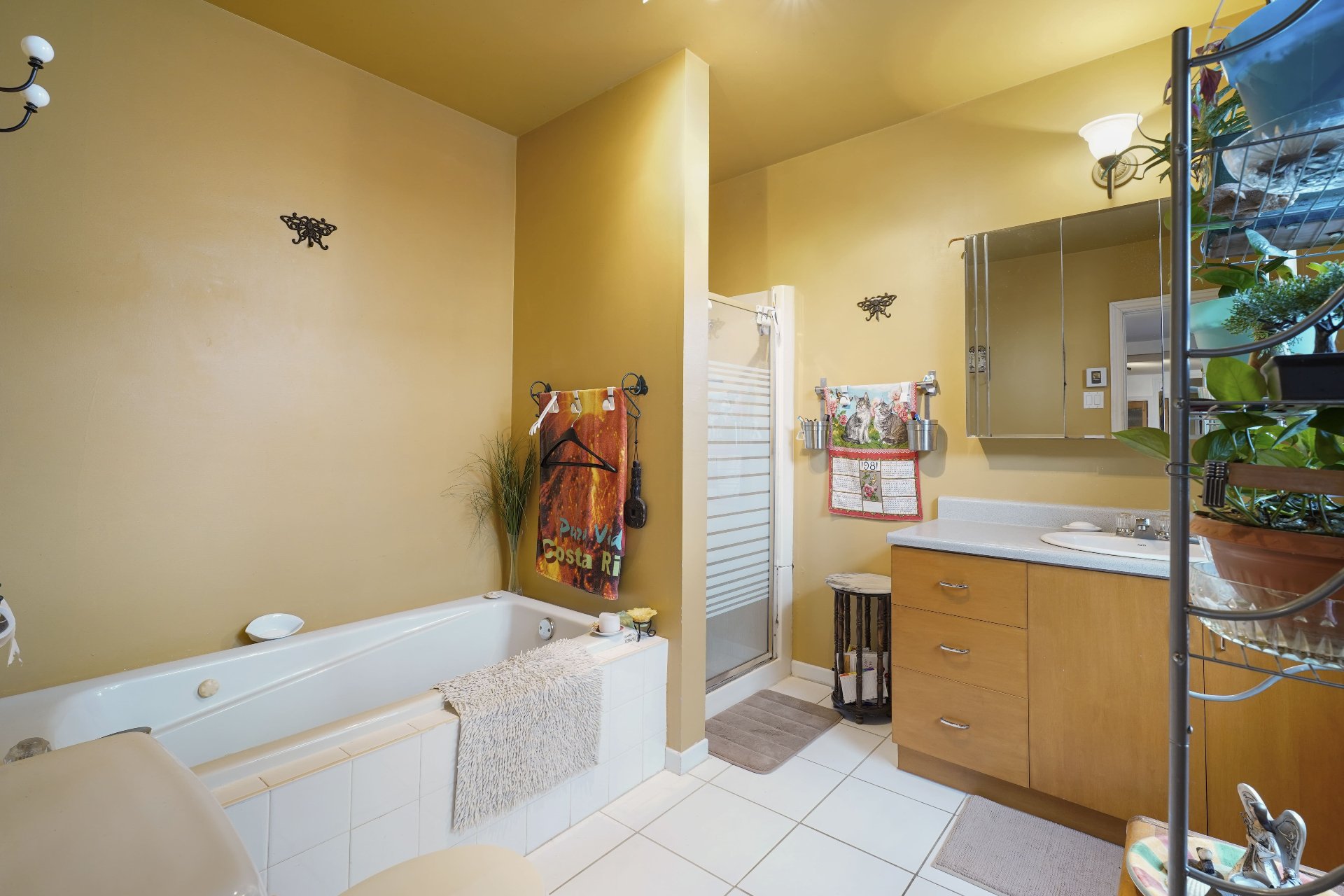
Bathroom
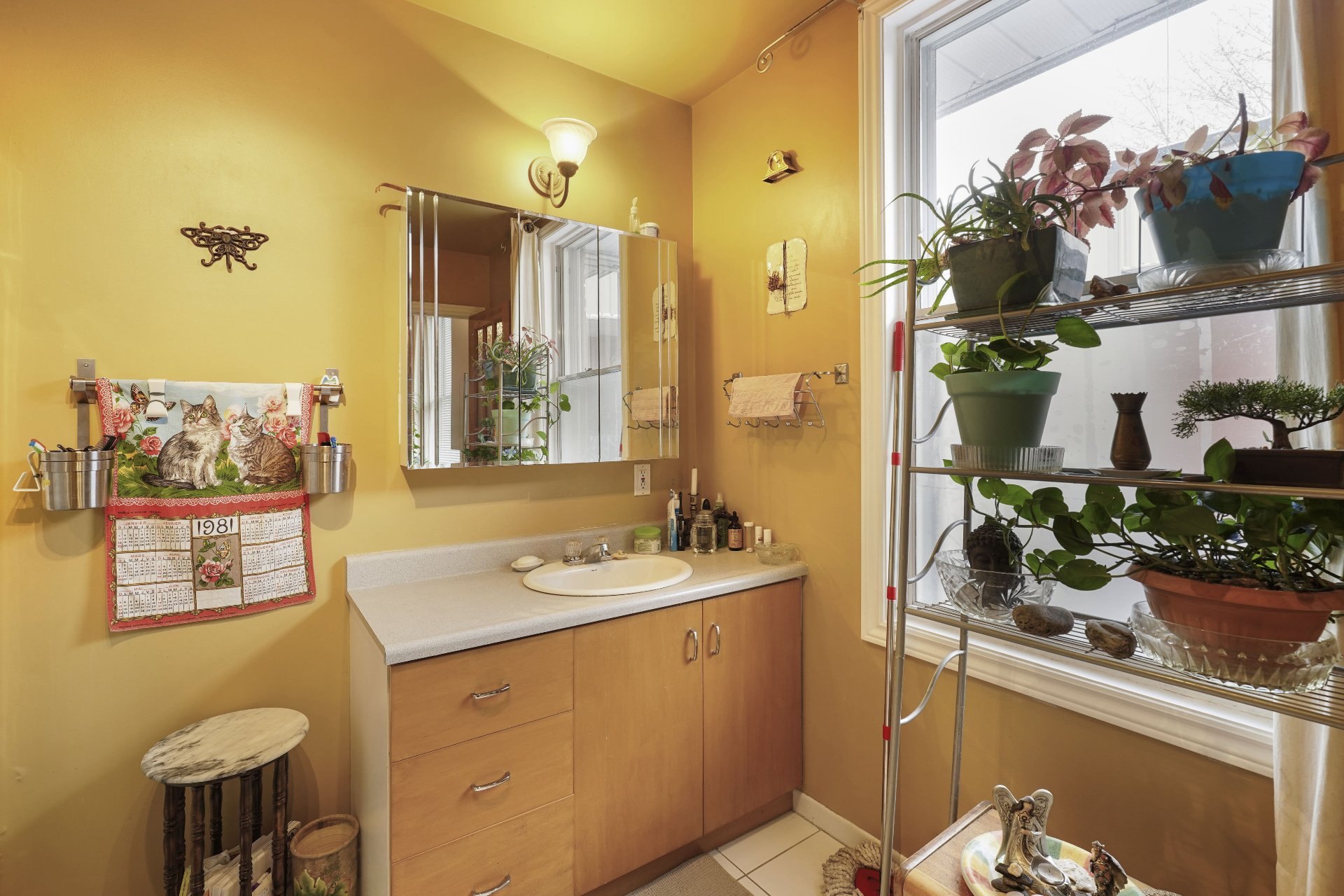
Bathroom

Bathroom
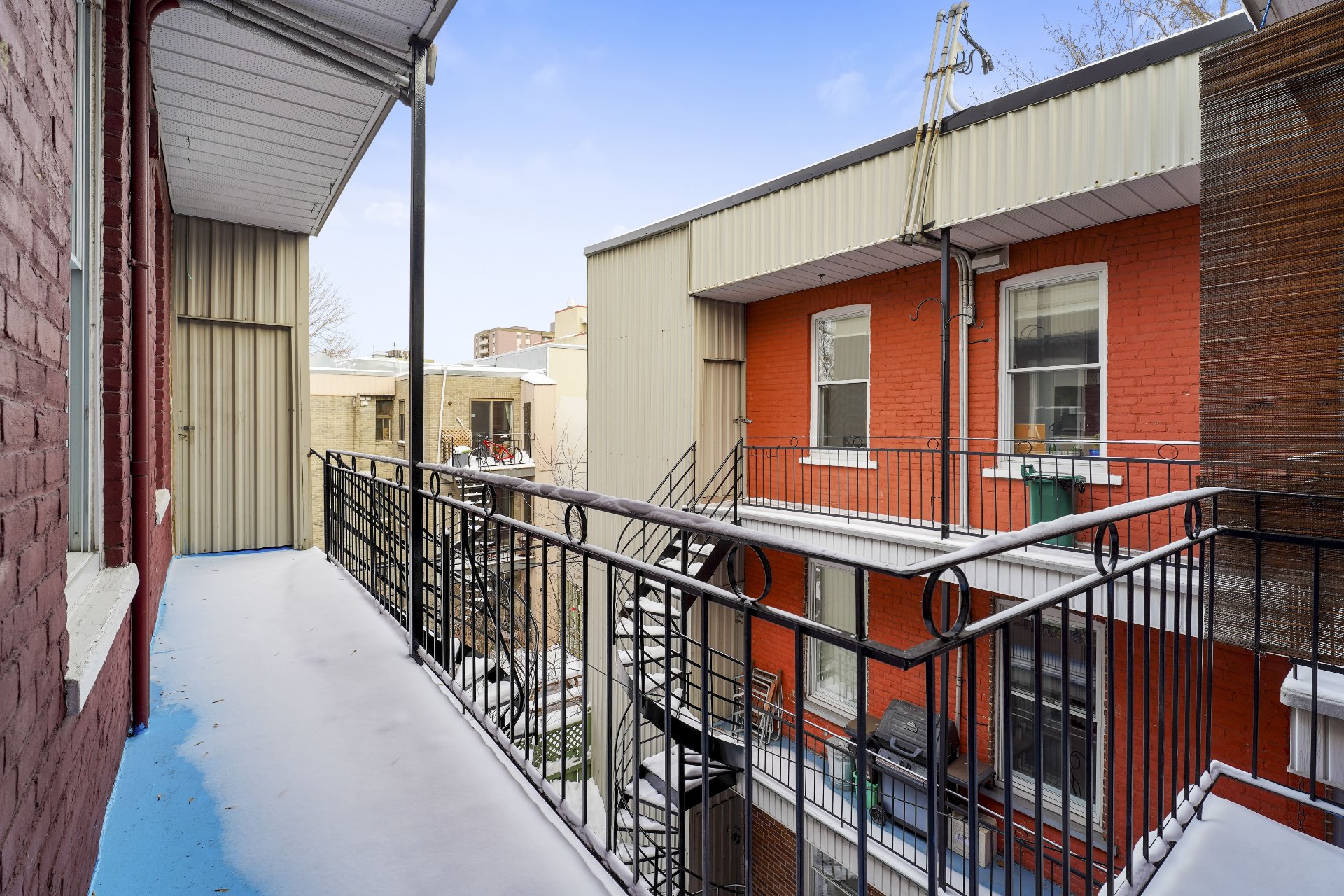
Balcony

Living room

Living room
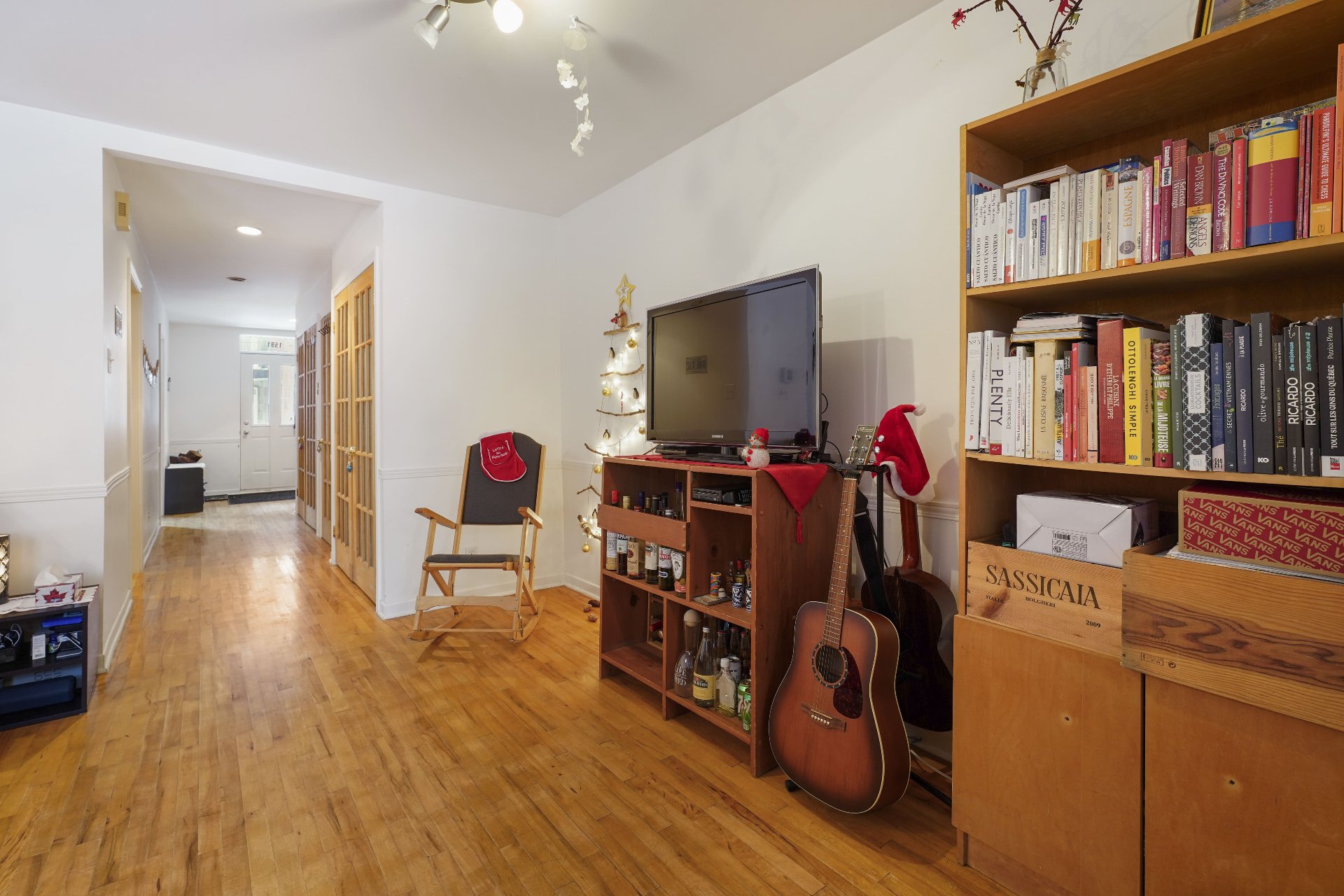
Living room

Living room
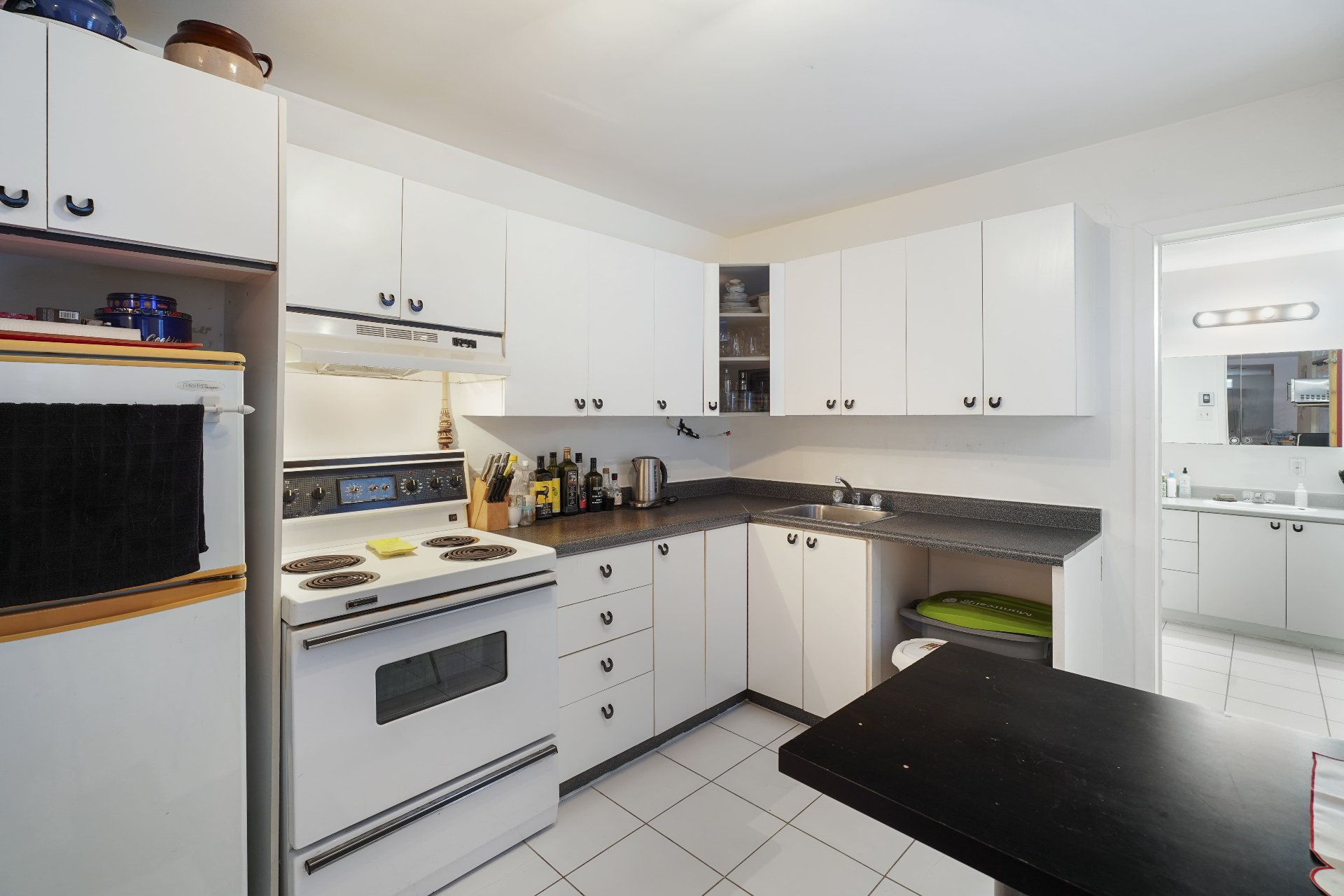
Kitchen

Kitchen
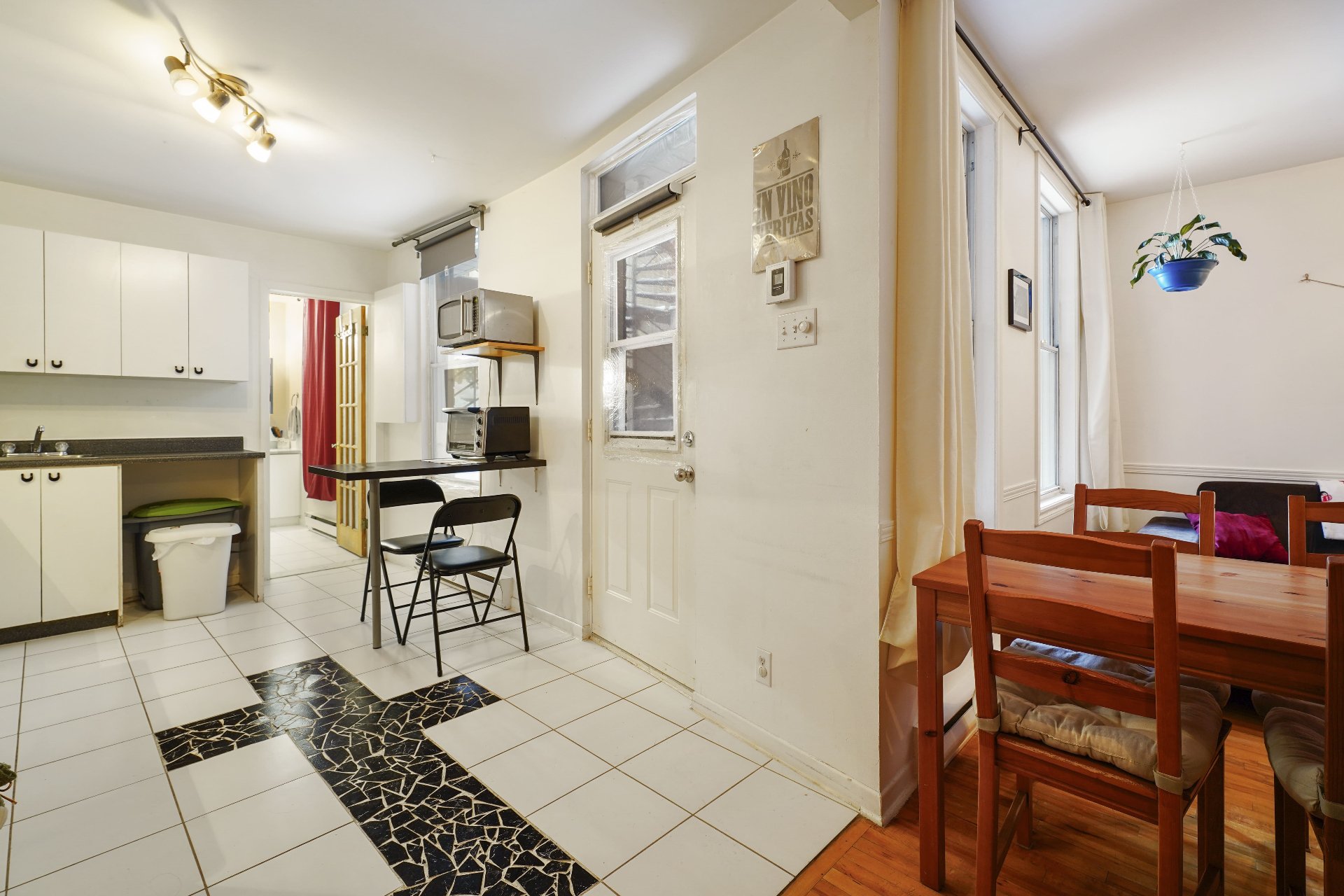
Kitchen

Bedroom
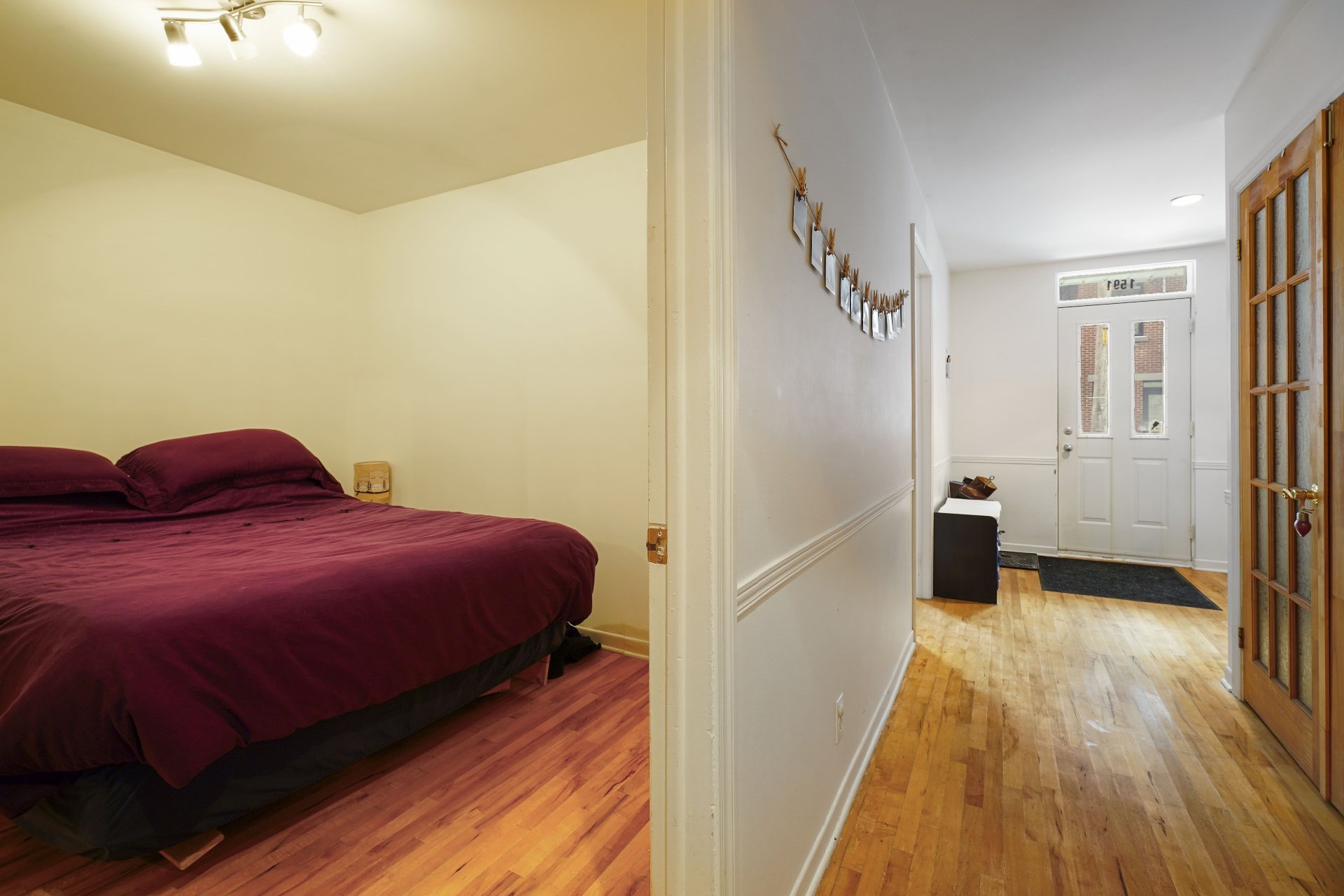
Bedroom

Bedroom

Bedroom

Bedroom
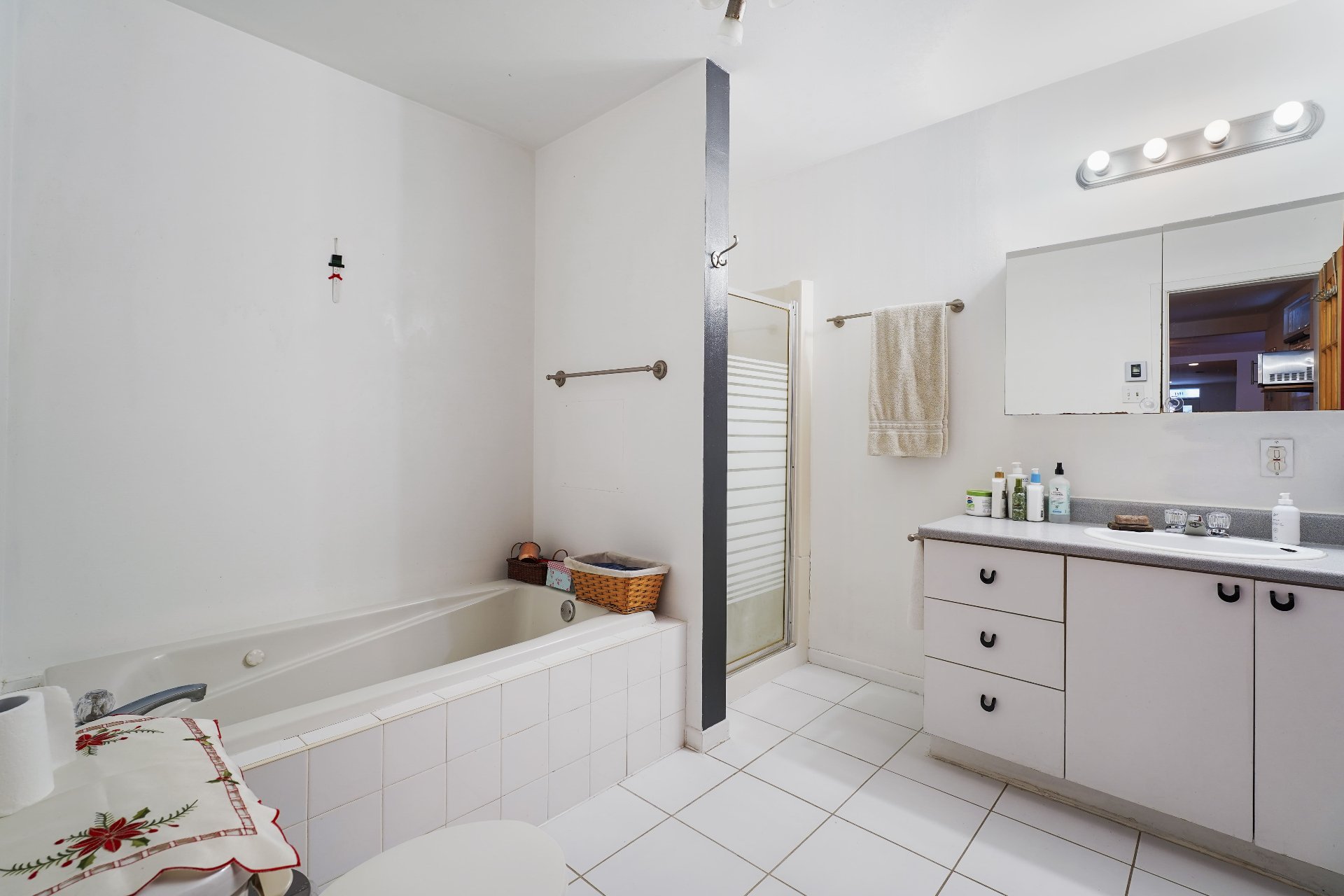
Bathroom
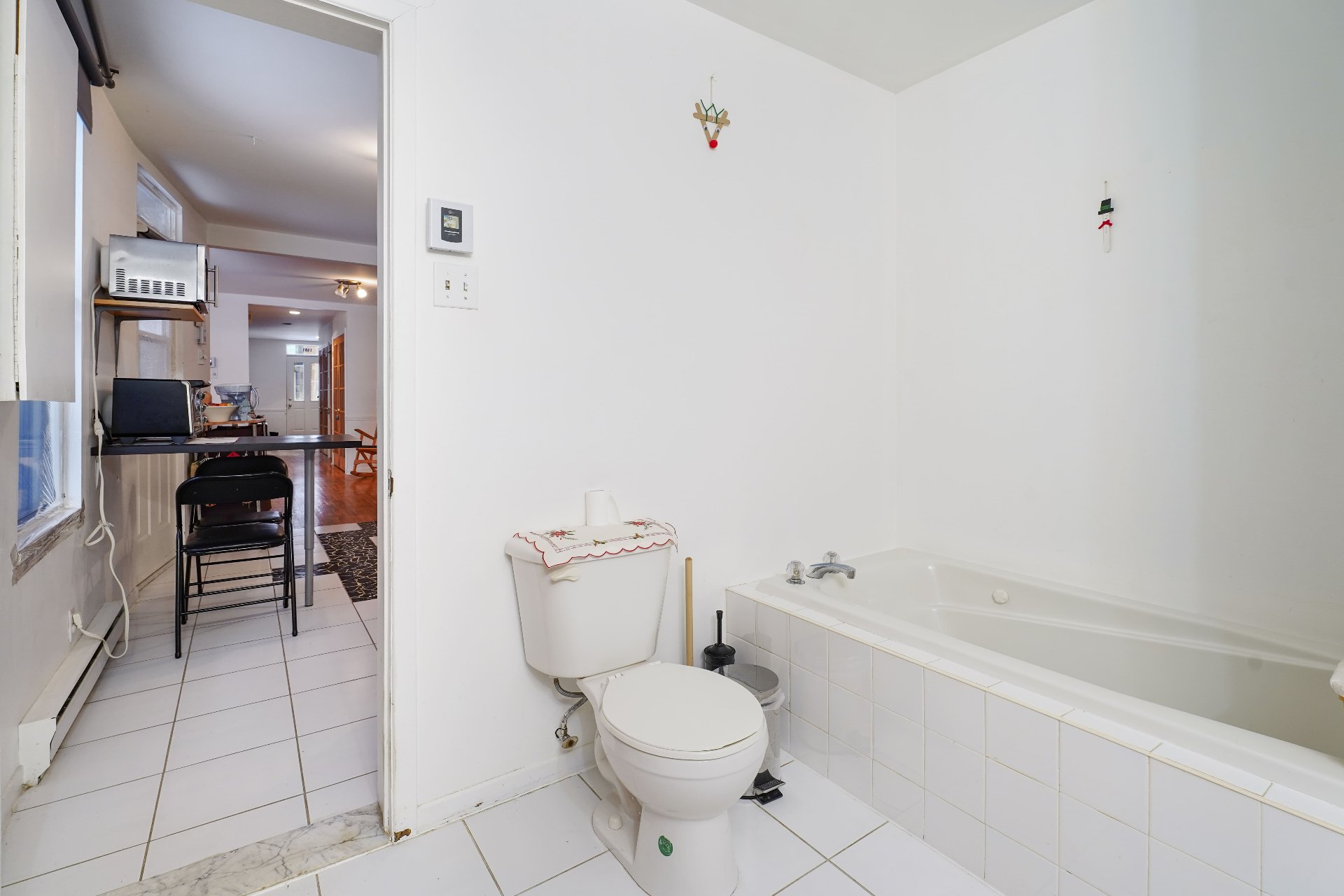
Bathroom
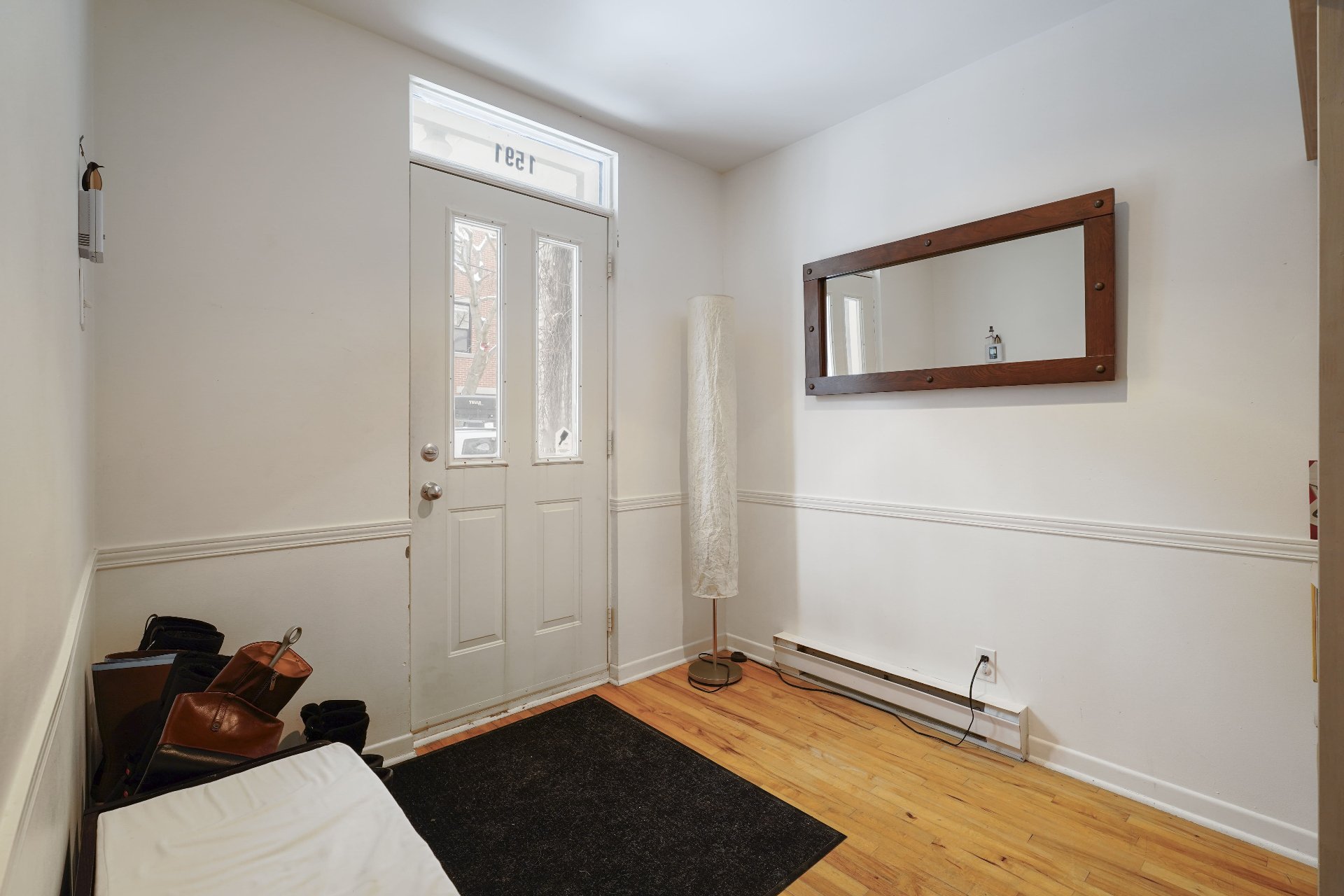
Hallway
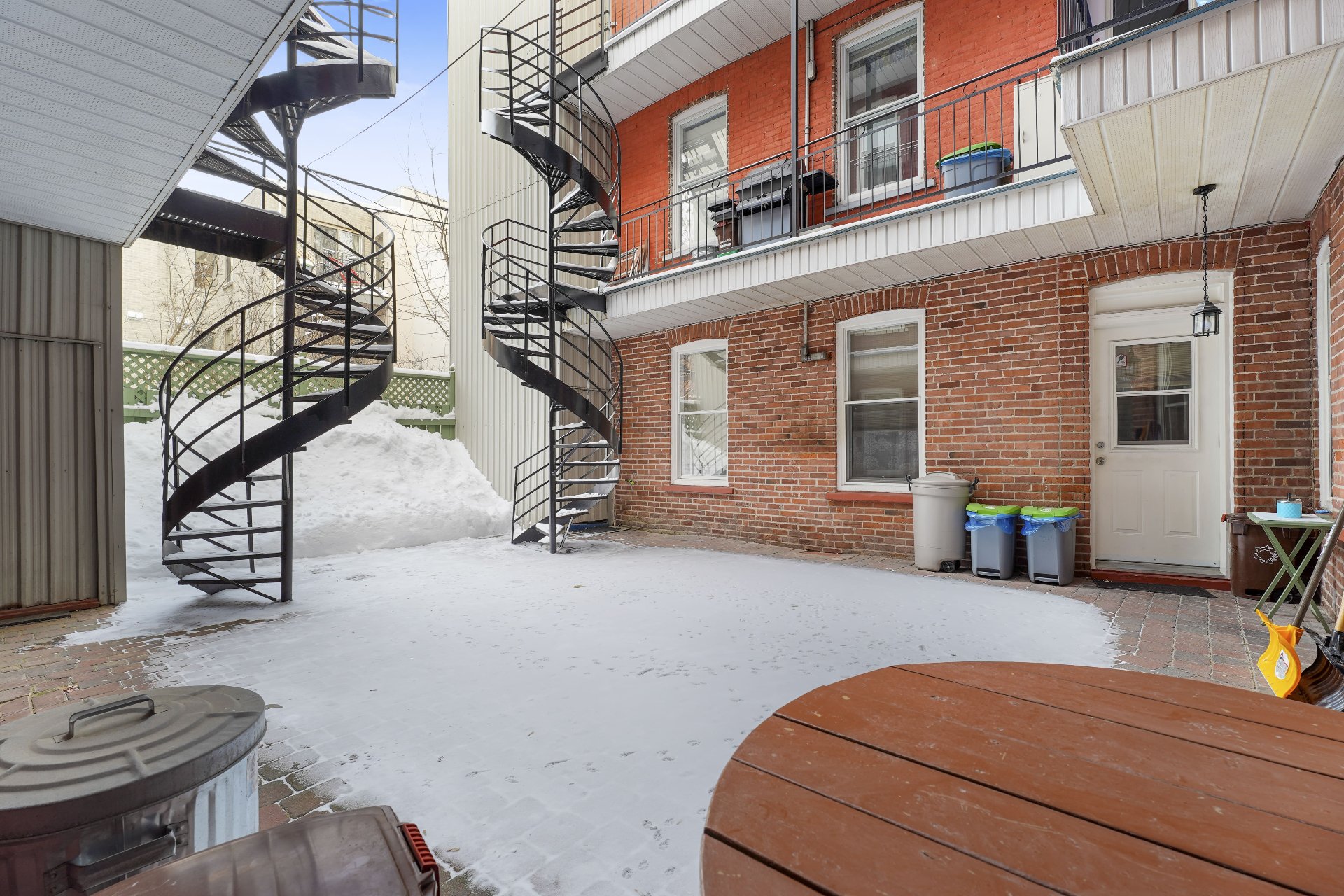
Backyard
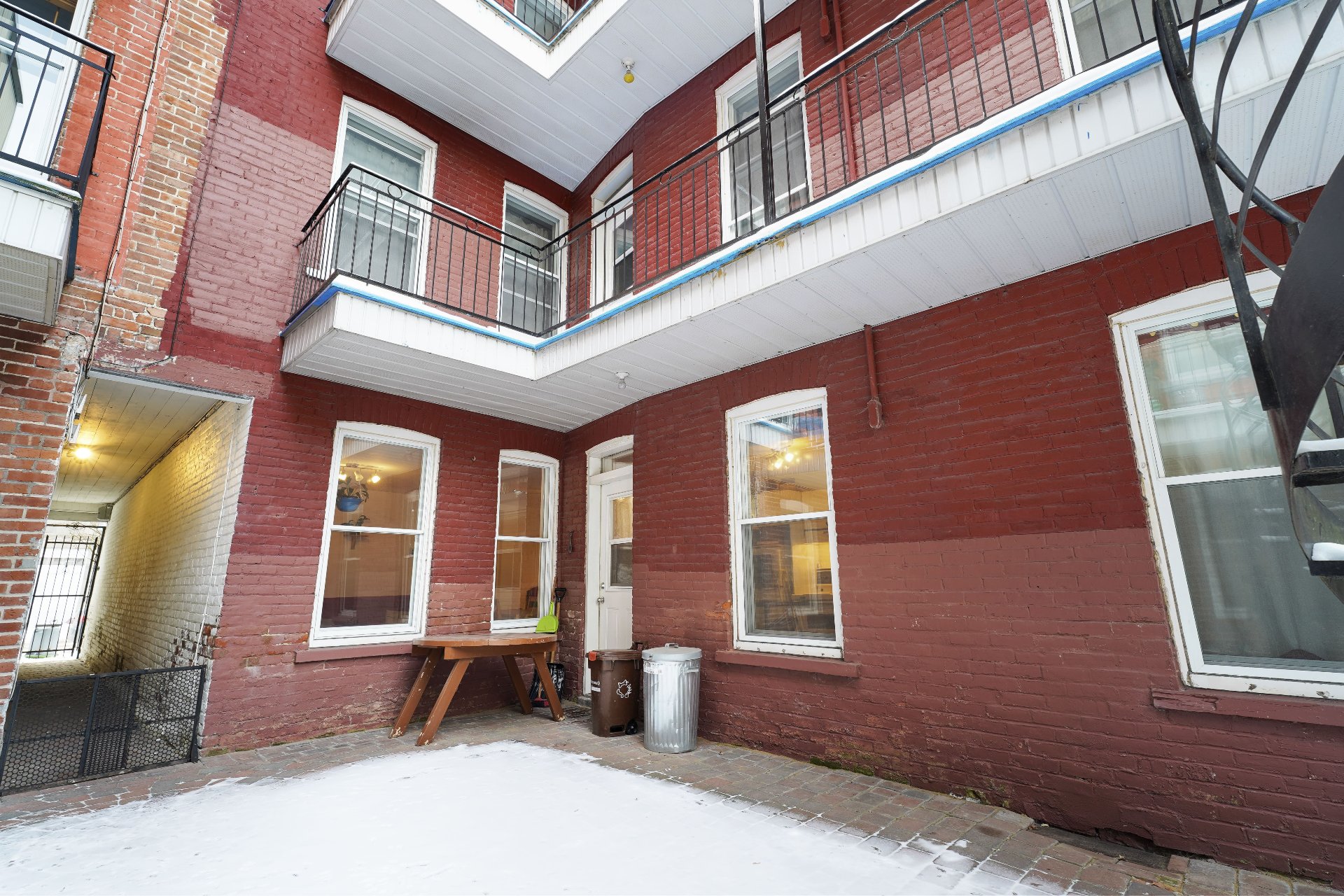
Back facade
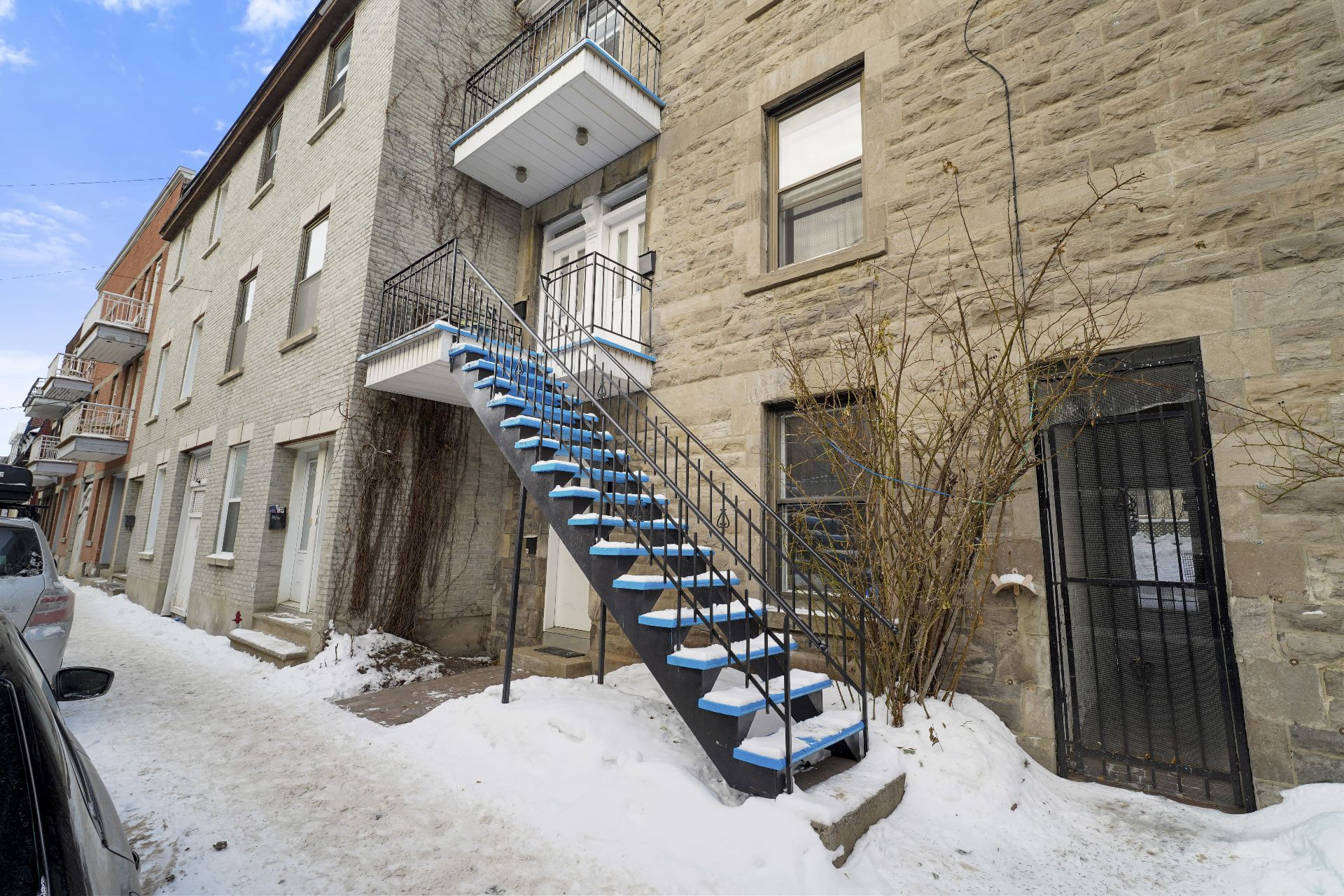
Frontage
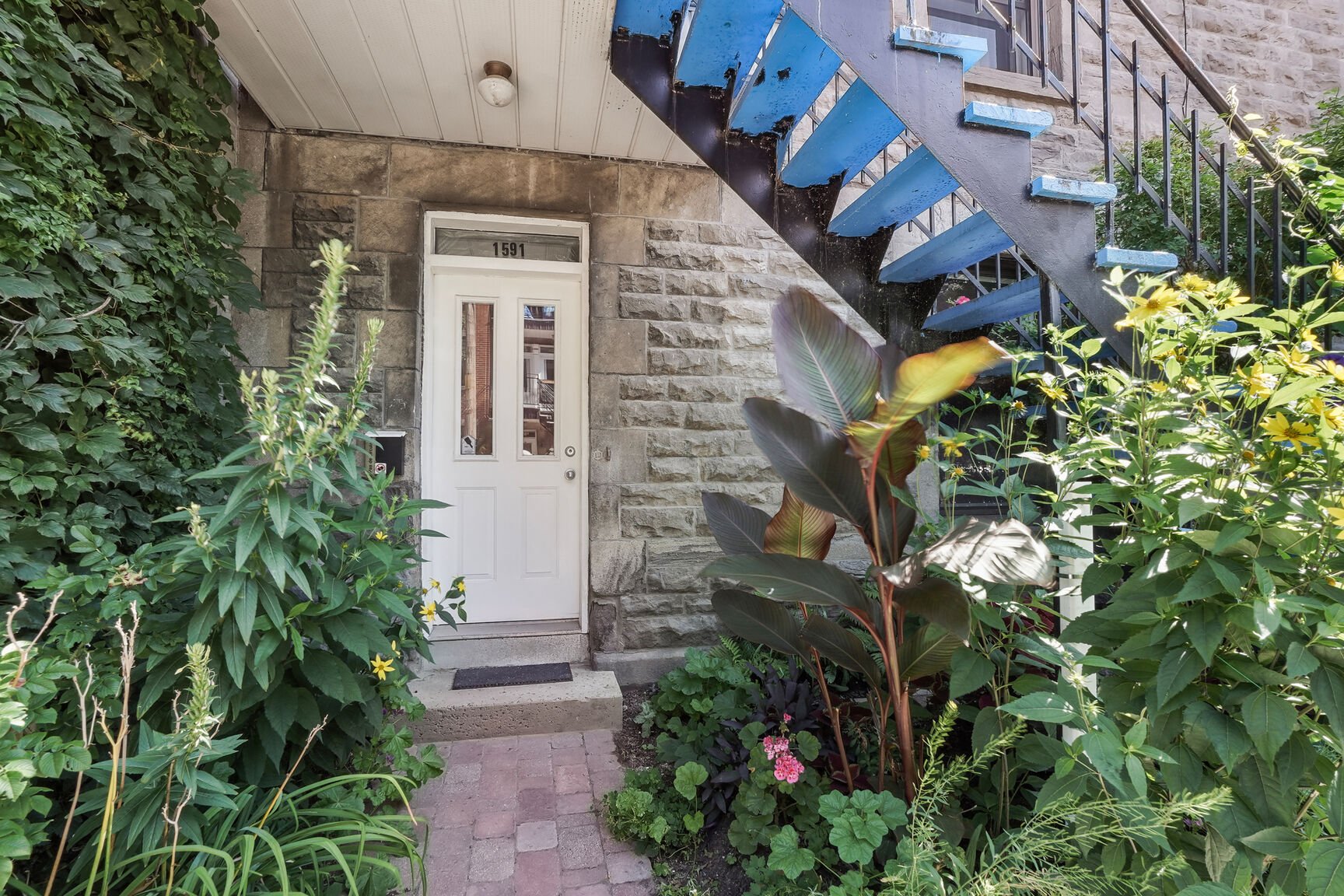
Frontage
Description
Superb triplex located in Ville-Marie and composed of 3 spacious apartments very well maintained over the years. Two of the apartments are rented and the top floor can be free to the buyer or can be rented at $1850. The location is ideal since it is close to all amenities, services, shops, restaurants and multiple new businesses in recent years on Ontario Street just 2 blocks to the north. Public transport is also very close (2 minutes walk from Beaudry metro station). A must see ! The rents are: $1181 per month for 1591 and $1152 per month for 1587.
Possibility of converting into 3 condos, already approved,
see certificate of location.
The certificate of location was redone in 2023.
With its beautiful gray stone facade, this large triplex
has 3 apartments in very good condition, which is rare on
the market. You will find there in particular:
- Building made up of 5 independent lot numbers, however,
there is no declaration of co-ownership.
- The buyer will have the possibility to make the
declaration of co-ownership (check the cadastral plans)
- Roof redone with bitumen and gravel in 2014
- Electric heating in all accommodation paid by the tenants
- Washer and dryer connections in all apartments
- Water heaters rented with Hydro Solution in 1589
- Water heaters dating from 2014 in 1587 and 1591
- Possibility of 2 or 3 closed bedrooms in all apartments
- Ideal for owner occupant or investor
Each unit has a large outdoor hangar on each floor.
PLEASE NOTE: the foundations are not common, each of the
triplexes has its own foundation and each owner repairs
their own facade, passage wall, balconies, etc.
ROOF: It has a division visible from the rear of the
building, a large parapet separates the brick walls between
the 2 buildings.
The exposed sides are made of cement, the crawl space is
made of earth covered with thick plastic.
Possibility of financing to the buyer by the seller in the
amount of $100,000, all to be discussed upon credit check
and the buyer's ability to repay.
Even more to see!
Occupancy to be discussed.
Characteristics
| Heating system | Electric baseboard units |
|---|---|
| Water supply | Municipality |
| Heating energy | Electricity |
| Rental appliances | Water heater |
| Proximity | Highway, Cegep, Golf, Hospital, Park - green area, Elementary school, High school, Public transport, University, Bicycle path, Daycare centre |
| Basement | Crawl space |
| Sewage system | Municipal sewer |
| Zoning | Residential |
| Roofing | Asphalt and gravel |
This property meets your interests?
Overview
| Liveable Area | N/A |
|---|---|
| Total Rooms | 4 |
| Bedrooms | 2 |
| Bathrooms | 1 |
| Powder Rooms | 0 |
| Year of construction | 1910 |
Building
| Type | Triplex |
|---|---|
| Style | Attached |
| Lot Size | 1661.34 PC |
Expenses
| Municipal Taxes (2023) | $ 6329 / year |
|---|---|
| School taxes (2023) | $ 797 / year |
Related Properties
This property is presented in collaboration with RE/MAX ACTION




