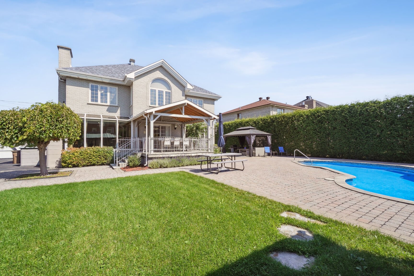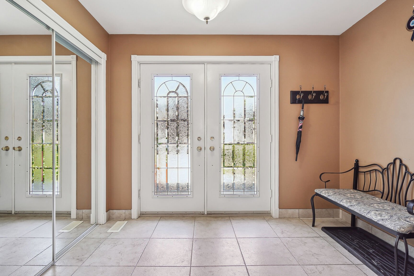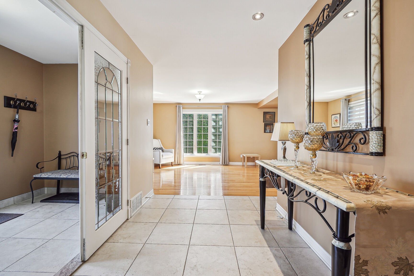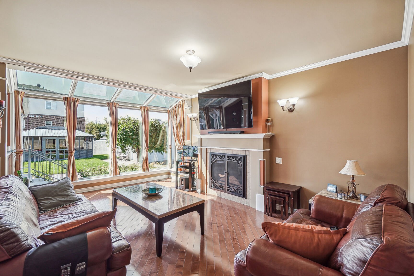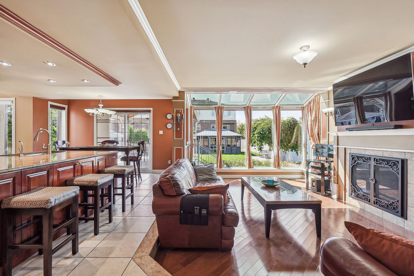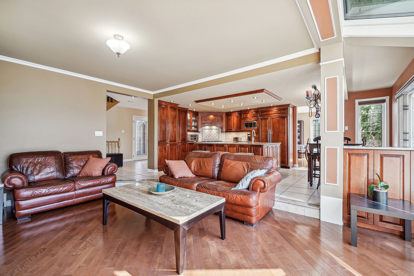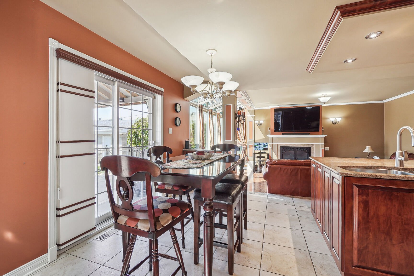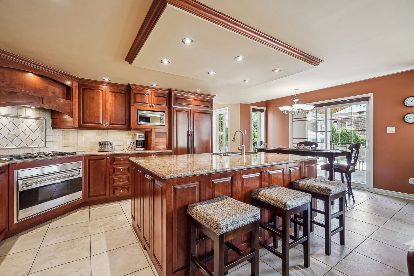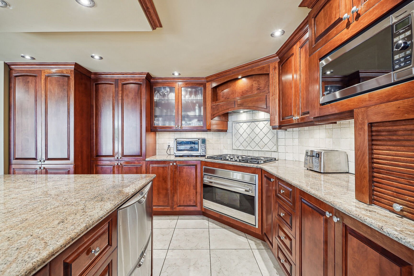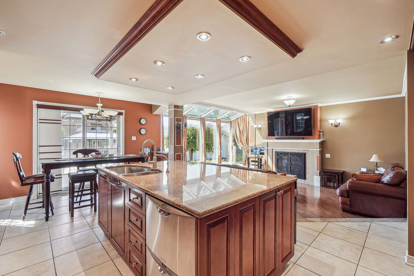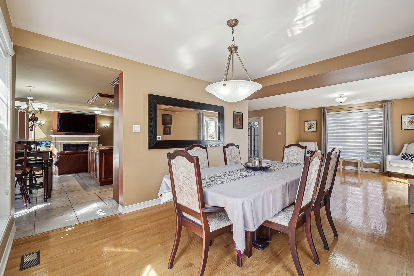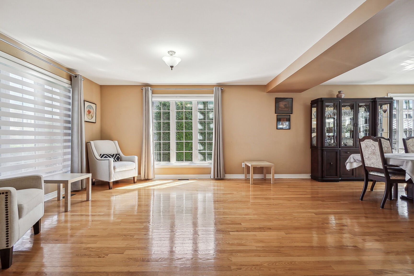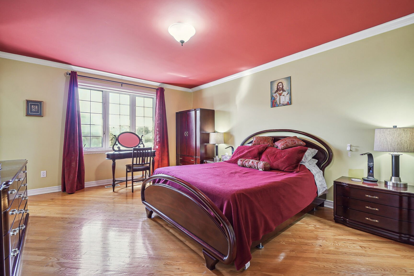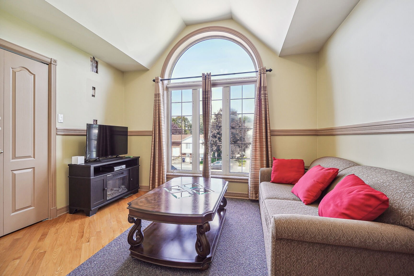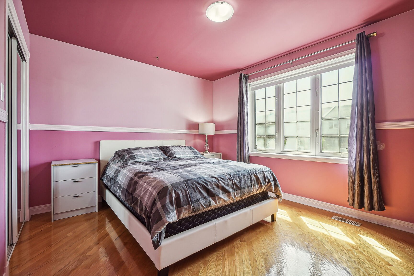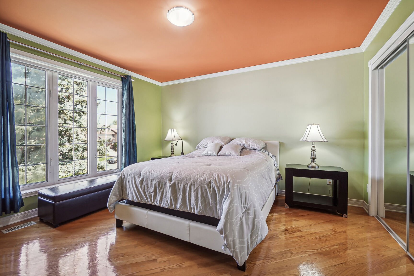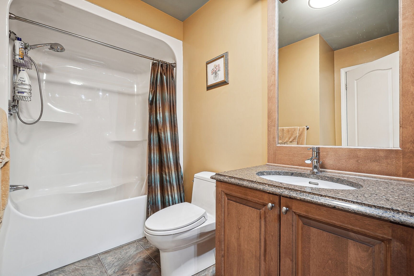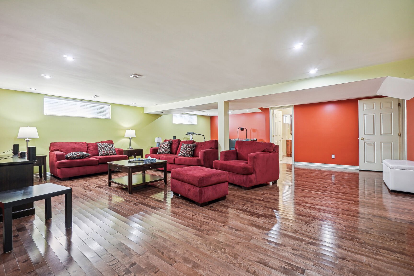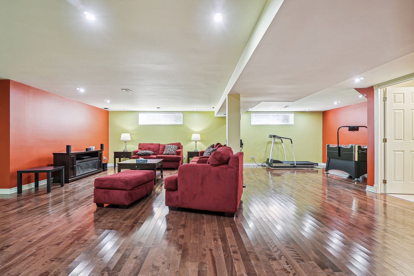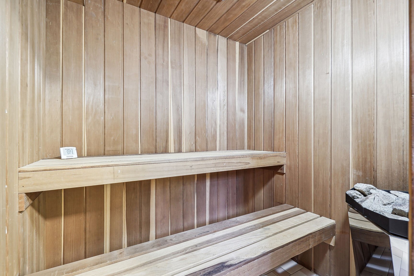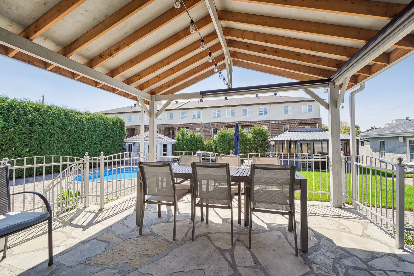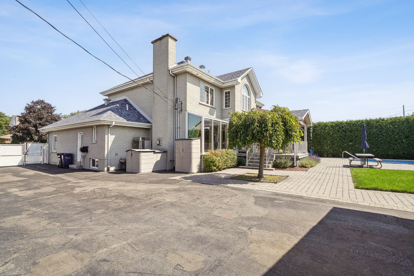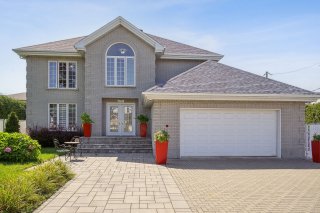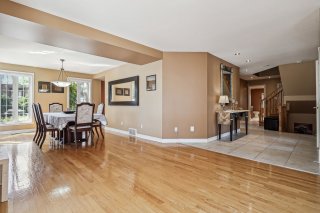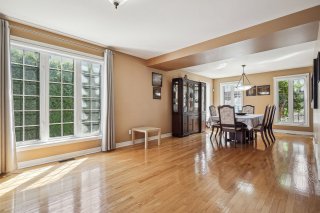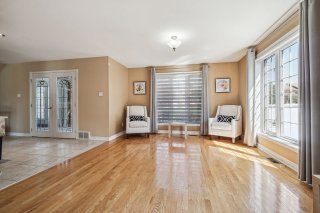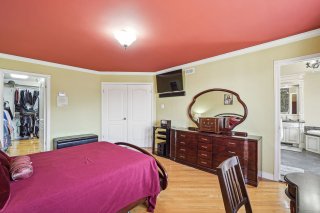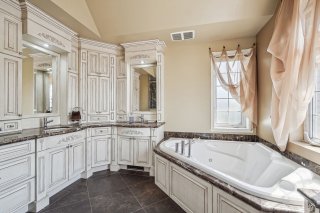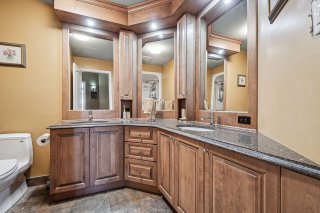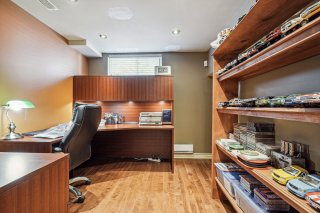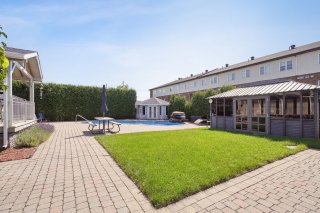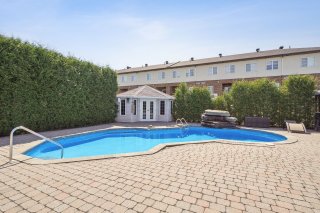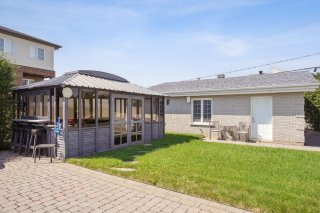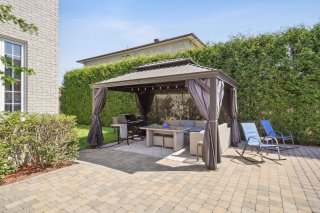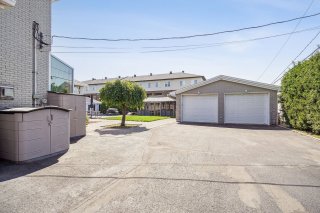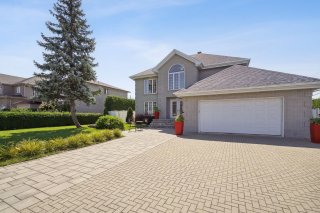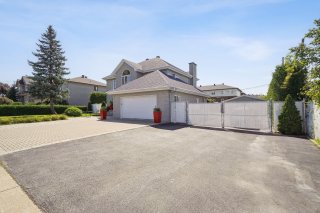4501 Rue Fafard
$1,998,000
Laval (Chomedey) H7T2S7
Two or more storey | MLS: 11152627
Description
Splendid and luxurious single-family home in a sought-after and peaceful area of Laval (Chomedey). Built with high-end materials and superior quality finishing, this property will provide you with all the comfort you need both inside and outside. With its 4 bedrooms and 3 bathrooms as well as its magnificent backyard, it stands out in every way. Its spacious rooms, abundant light and ultra-functional kitchen make this property a unique product on the market. A MUST SEE!
Flexible occupancy.
Location
Room Details
| Room | Dimensions | Level | Flooring |
|---|---|---|---|
| Hallway | 6.9 x 10 P | Ground Floor | Ceramic tiles |
| Hallway | 6.6 x 24 P | Ground Floor | Ceramic tiles |
| Living room | 12.7 x 14.3 P | Ground Floor | Wood |
| Dining room | 12.7 x 14.9 P | Ground Floor | Wood |
| Kitchen | 11.9 x 18.2 P | Ground Floor | Ceramic tiles |
| Family room | 12.2 x 17.11 P | Ground Floor | Wood |
| Bathroom | 5.9 x 11 P | Ground Floor | Ceramic tiles |
| Bedroom | 12.7 x 10.5 P | 2nd Floor | Wood |
| Bedroom | 13 x 12.6 P | 2nd Floor | Wood |
| Bedroom | 12.8 x 16.10 P | 2nd Floor | Wood |
| Bedroom | 11.8 x 10.5 P | 2nd Floor | Wood |
| Bathroom | 9.5 x 10.3 P | 2nd Floor | Concrete |
| Family room | 25 x 24.6 P | Basement | Wood |
| Home office | 10 x 8 P | Basement | Wood |
| Bathroom | 8.10 x 6.2 P | Basement | Ceramic tiles |
| Wine cellar | 6.3 x 11.4 P | Basement | Concrete |
| Cellar / Cold room | 18 x 13 P | Basement | Concrete |
Characteristics
| Driveway | Double width or more, Asphalt |
|---|---|
| Landscaping | Fenced, Land / Yard lined with hedges, Landscape |
| Cupboard | Wood |
| Heating system | Air circulation, Hot water, Electric baseboard units, Radiant |
| Water supply | Municipality |
| Heating energy | Electricity |
| Equipment available | Central vacuum cleaner system installation, Alarm system, Electric garage door, Central air conditioning, Central heat pump |
| Foundation | Poured concrete |
| Hearth stove | Gaz fireplace |
| Garage | Attached, Heated, Detached, Double width or more |
| Siding | Brick |
| Pool | Other, Heated, Inground |
| Proximity | Highway, Cegep, Golf, Hospital, Park - green area, Elementary school, High school, Public transport, University, Bicycle path, Daycare centre |
| Bathroom / Washroom | Other, Whirlpool bath-tub, Seperate shower, Jacuzzi bath-tub |
| Basement | 6 feet and over, Finished basement, Separate entrance |
| Parking | Outdoor, Garage |
| Sewage system | Municipal sewer |
| Roofing | Asphalt shingles |
| Topography | Flat |
| Zoning | Residential |
This property is presented in collaboration with RE/MAX ACTION

