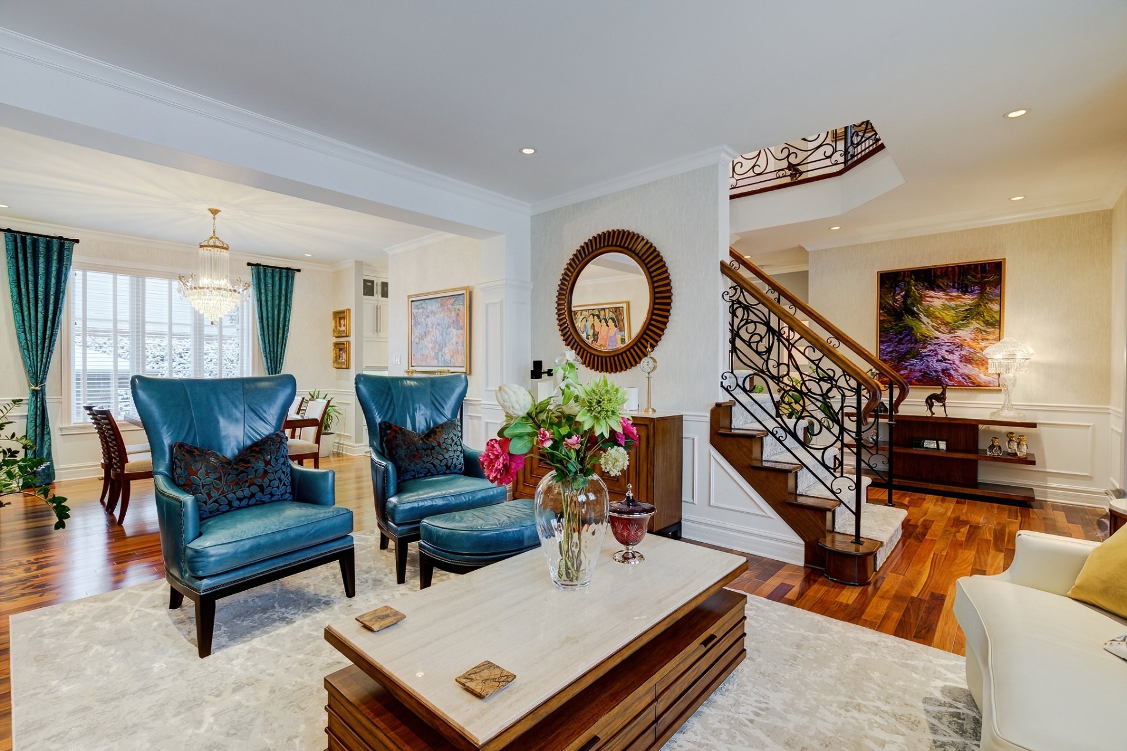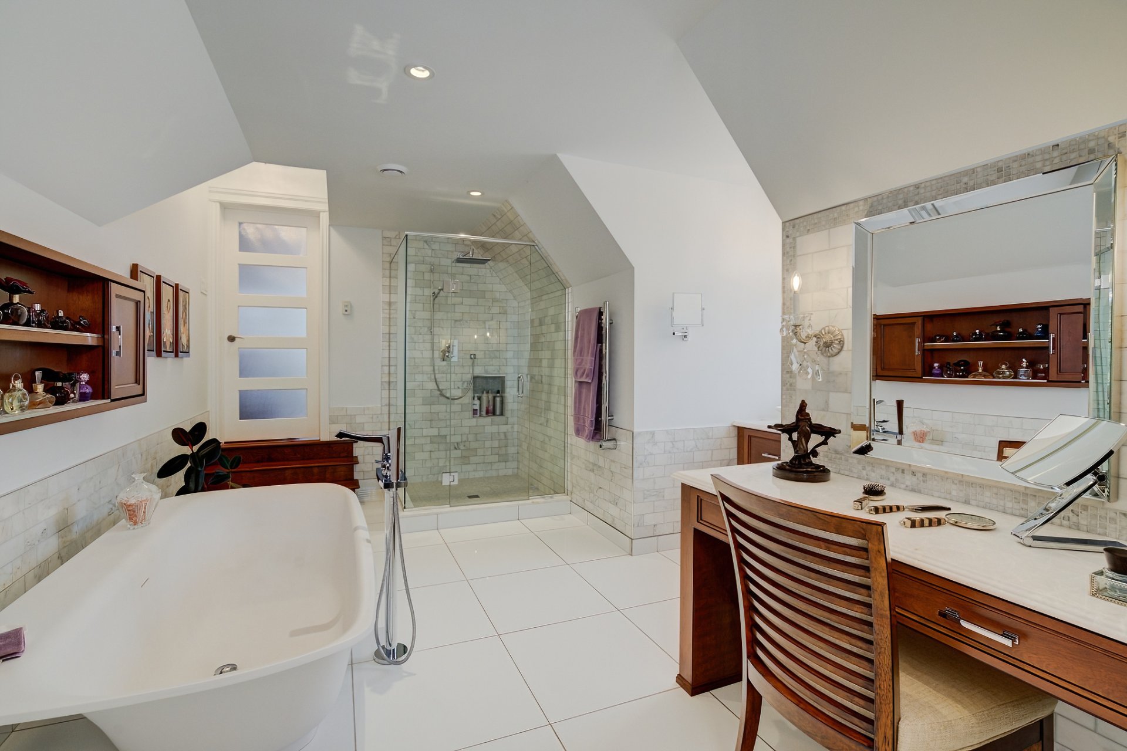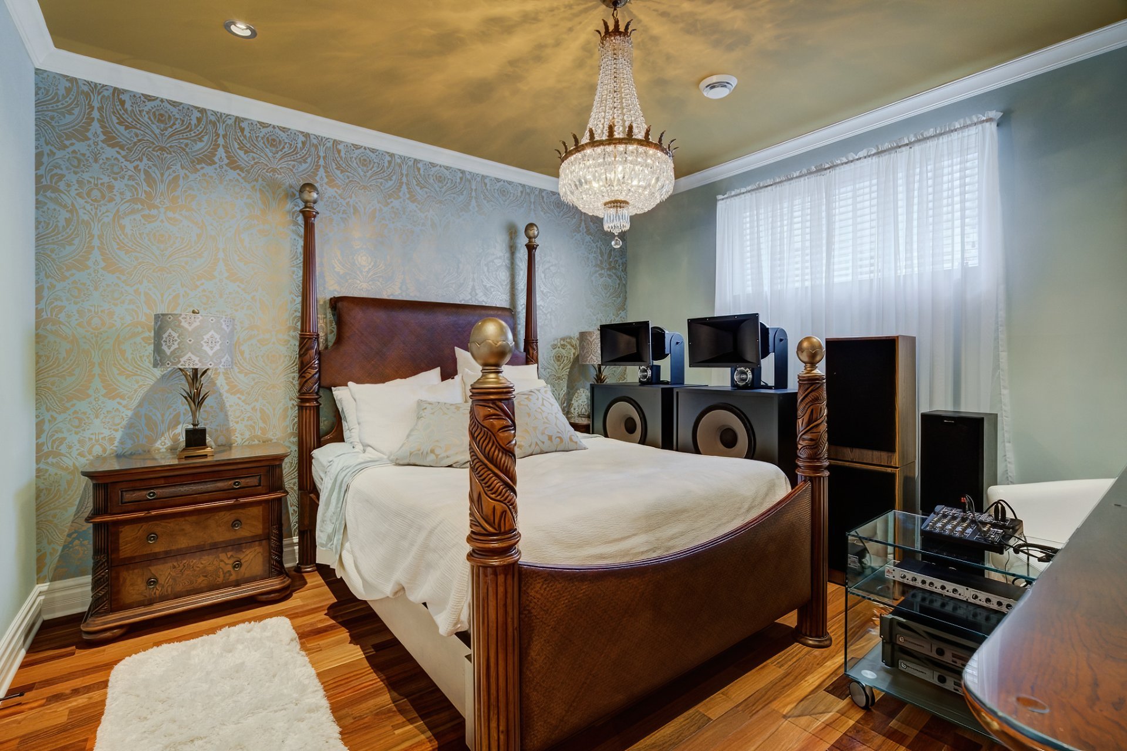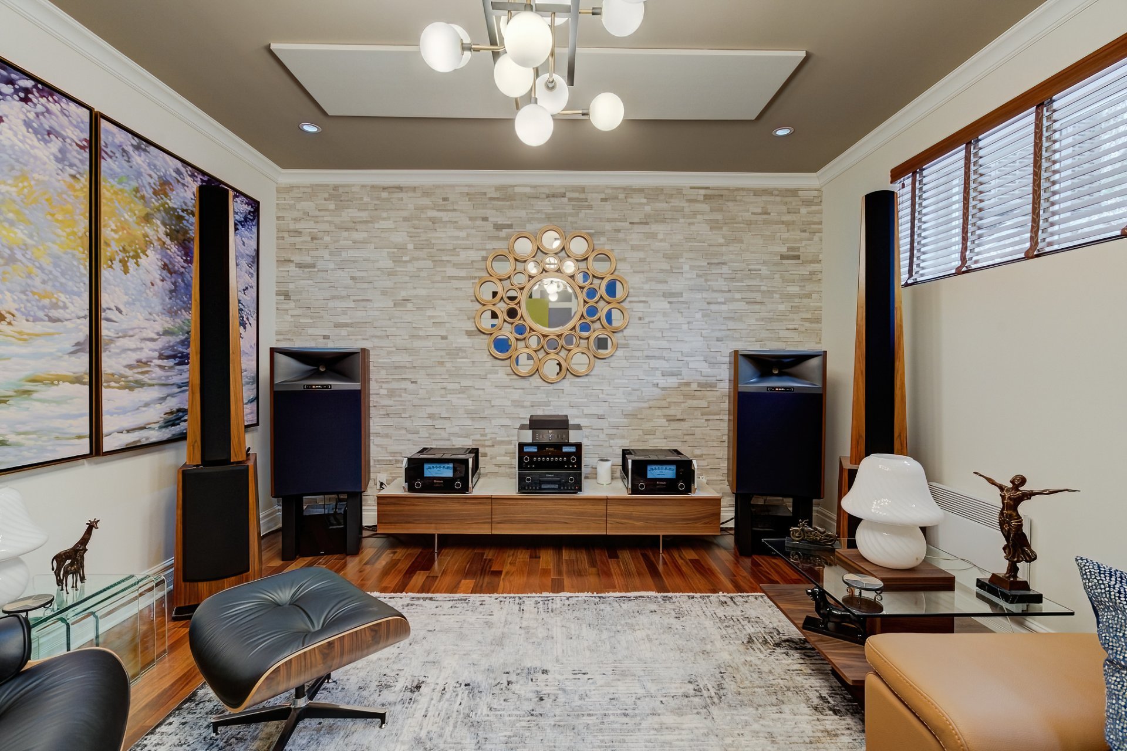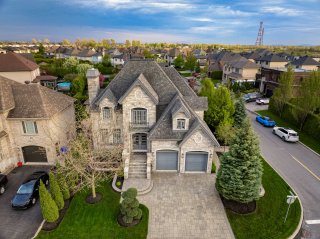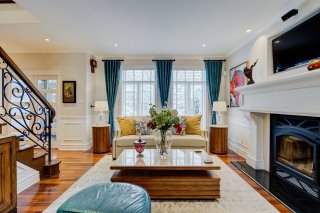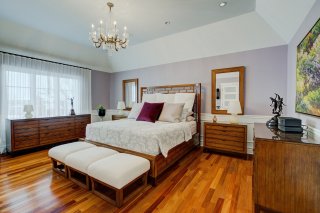44 Boul. de la Marine
$1,789,000
Varennes J3X0A8
Two or more storey | MLS: 18703439
Description
This stunning property in Varennes offers an ideal living environment for families or anyone seeking both comfort and elegance. With its well-designed two floors and tastefully finished basement, this house provides exceptional versatility to meet all your needs. The living areas on the ground floor offer a welcoming space to gather, while the upstairs bedrooms ensure privacy and comfort. With its spacious landscaped grounds, this real estate gem also provides excellent opportunities to create an enchanting outdoor space... Don't miss the chance to explore it firsthand!
Discover a true gem in the heart of Varennes, where space
and elegance come together at every corner. This
magnificent property spans two floors and a finished
basement, providing ample space for your family and guests.
As soon as you step inside, you're welcomed by a cozy foyer
leading to a convenient powder room and laundry area. The
spacious kitchen and adjacent dining room create a warm
setting for unforgettable meals with loved ones, while the
bright living room offers a haven of relaxation and
well-being.
Upstairs, a cozy sitting area beckons for moments of
relaxation, while the master bedroom boasts its own walk-in
closet and private bathroom, offering a peaceful sanctuary.
The office provides a comfortable workspace, and an
additional bedroom and bathroom complete this living space
to meet a variety of needs.
The basement offers extra space, including a bedroom and
bathroom, providing unmatched flexibility. A game room is
ready to entertain the whole family, while clever storage
solutions ensure optimal organization without sacrificing
functionality.
Outside, the spacious landscaped area invites you to create
your own botanical paradise. Enjoy sunny days in this
serene setting, where every corner is designed for your
enjoyment.
This spacious, well-appointed property with a garage offers
a luxurious and functional living environment, seamlessly
blending modern comfort with the traditional charm of
Varennes. Don't miss this opportunity for excellence in a
sought-after location.
Come and visit!
Inclusions: Blinds, curtain rods, curtains, light fixtures,
central vacuum and accessories, air exchanger, alarm
system, indoor and outdoor cameras, submersible pump,
Thermador refrigerator, electric oven, built-in steam oven,
cooktop, dishwasher, built-in wine cellar, electric
fireplace, 4 island stools, propane fireplace, slow
combustion fireplace, electric garage door opener and 2
remotes, office furniture on the upper floor, 2 home
theater systems and speakers, stone shed, inground pool
with fountains and built-in LED lights, heated with
electric heat pump, pavilion with canvas and mosquito nets,
propane fireplace, 2 awnings on the concrete balcony, 2
outdoor basins with 5 water jets, irrigation system,
outdoor lighting system.
Inclusions : see addendum.
Exclusions : Light fixtures in the dining room, light fixtures in the master bedroom, light fixtures in the family room (music room) in the basement.
Location
Room Details
| Room | Dimensions | Level | Flooring |
|---|---|---|---|
| Hallway | 8.4 x 5.6 P | Ground Floor | Ceramic tiles |
| Washroom | 5.4 x 4.8 P | Ground Floor | Ceramic tiles |
| Laundry room | 10.10 x 7.0 P | Ground Floor | Ceramic tiles |
| Kitchen | 19.5 x 13.0 P | Ground Floor | Ceramic tiles |
| Dining room | 13.9 x 13.0 P | Ground Floor | Wood |
| Living room | 16.2 x 13.0 P | Ground Floor | Wood |
| Home office | 13.4 x 9.8 P | 2nd Floor | Wood |
| Primary bedroom | 18.10 x 14.11 P | 2nd Floor | Wood |
| Bathroom | 20.1 x 13.1 P | 2nd Floor | Ceramic tiles |
| Den | 23.7 x 11.0 P | 2nd Floor | Wood |
| Bathroom | 9.9 x 7.0 P | 2nd Floor | Ceramic tiles |
| Family room | 12.8 x 12.6 P | Basement | Wood |
| Living room | 17.9 x 13.8 P | Basement | Wood |
| Bedroom | 12.8 x 12.3 P | Basement | Wood |
| Bathroom | 9.2 x 6.5 P | Basement | Ceramic tiles |
Characteristics
| Driveway | Double width or more, Plain paving stone |
|---|---|
| Landscaping | Fenced, Land / Yard lined with hedges, Landscape |
| Cupboard | Wood |
| Heating system | Air circulation |
| Water supply | Municipality |
| Heating energy | Electricity |
| Equipment available | Central vacuum cleaner system installation, Alarm system, Electric garage door, Central heat pump |
| Foundation | Poured concrete |
| Hearth stove | Wood fireplace, Gaz fireplace |
| Garage | Attached, Heated, Double width or more |
| Rental appliances | Alarm system |
| Siding | Brick |
| Distinctive features | Street corner |
| Pool | Heated, Inground |
| Proximity | Park - green area, Elementary school, High school, Public transport, Bicycle path, Daycare centre |
| Bathroom / Washroom | Adjoining to primary bedroom, Seperate shower |
| Basement | 6 feet and over, Finished basement |
| Parking | Outdoor, Garage |
| Sewage system | Municipal sewer |
| Window type | Crank handle |
| Roofing | Asphalt shingles |
| Topography | Flat |
| Zoning | Residential |
This property is presented in collaboration with THE AGENCY MONTRÉAL

