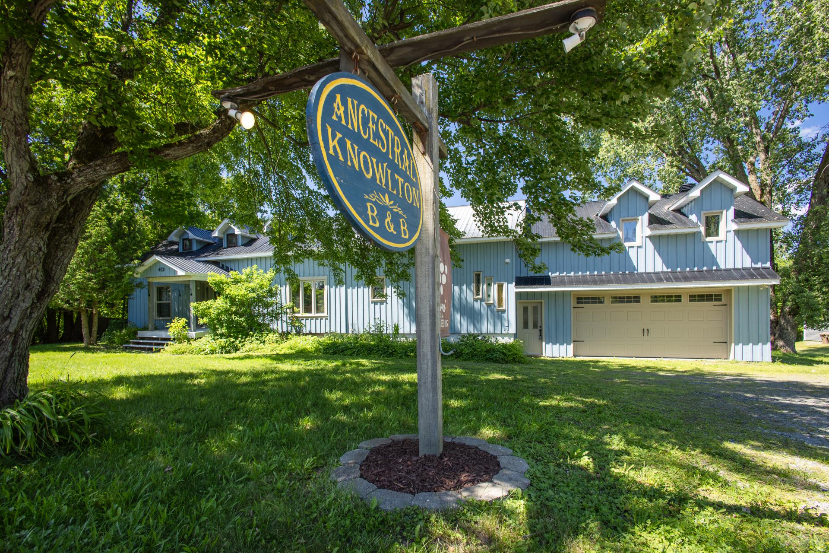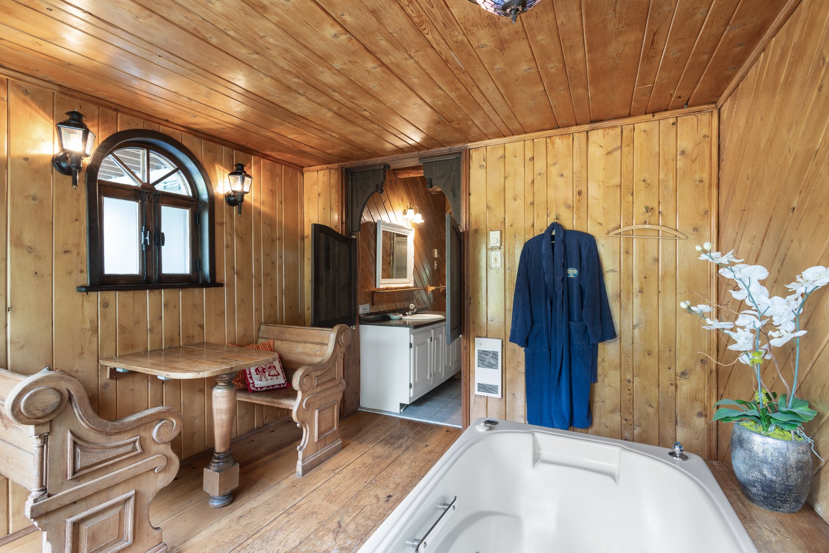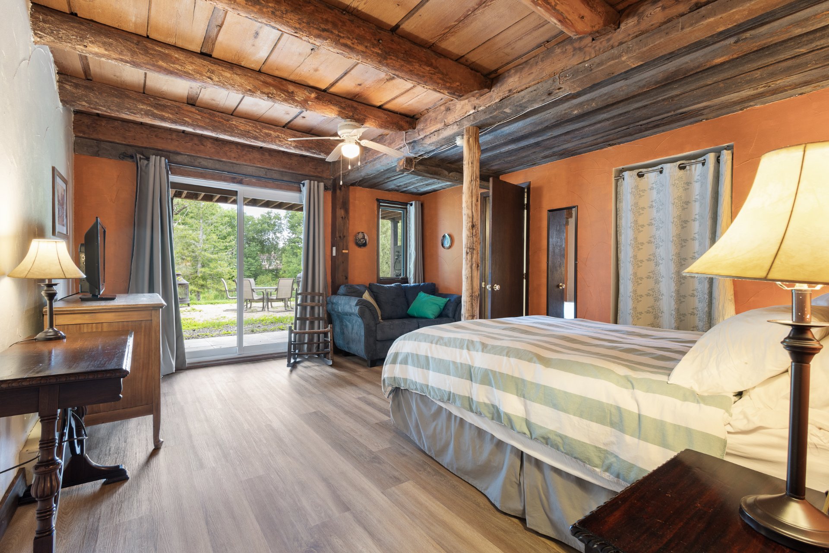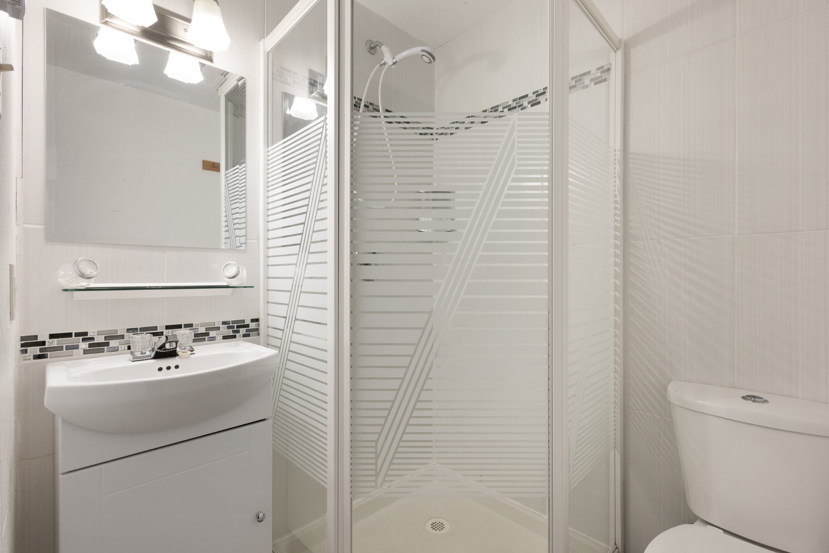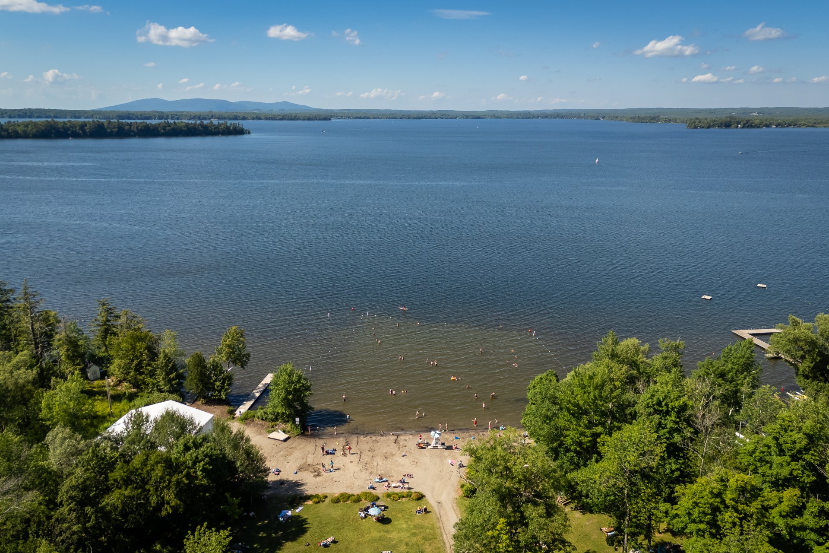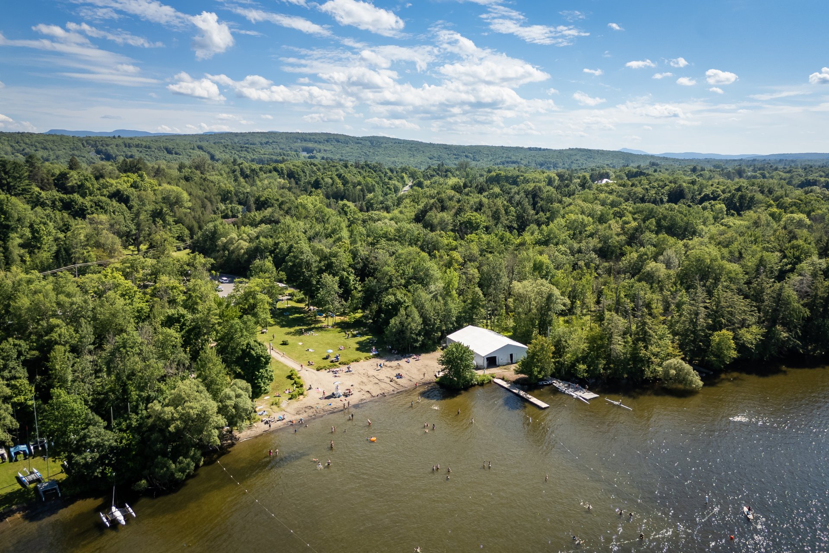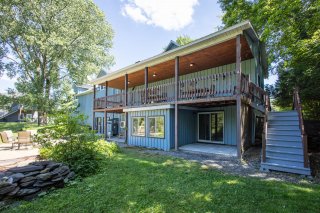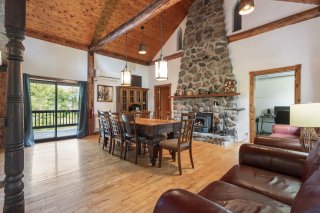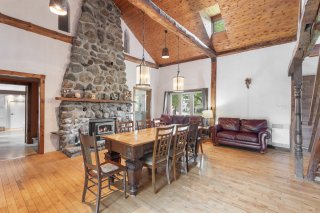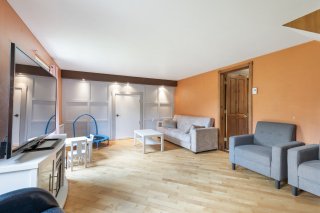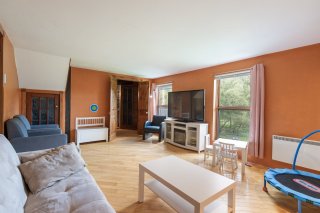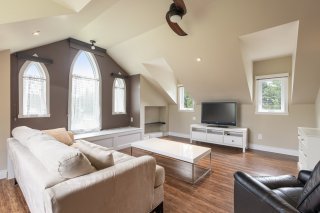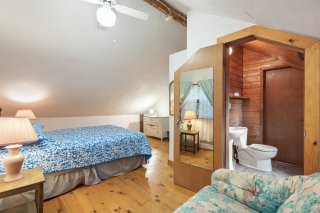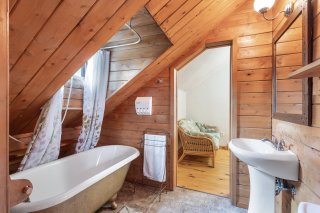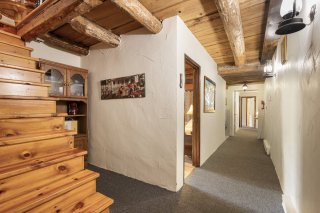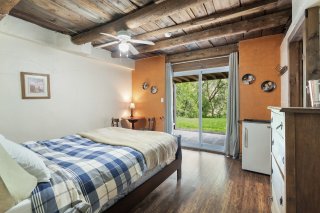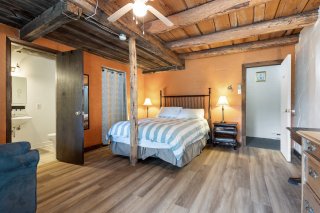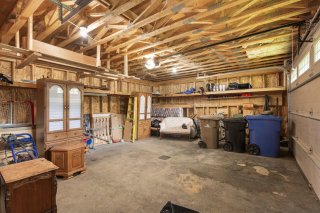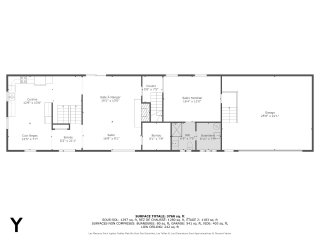402 Ch. de Knowlton
$865,000
Lac-Brome J0E1V0
Two or more storey | MLS: 25907134
Description
Unique Business Opportunity: This haven of peace is ideal for investors or owner-occupants looking to operate a bed and breakfast. With substantial income potential, this property offers a rare opportunity to live in an idyllic setting while generating significant profits. 7bedrooms & 7 bathroms
Built in 1840, this residence has a great history. She has
managed to retain her charm and authentic spirit. Vast and
magnificent property located on almost 1 acre of
well-landscaped, wooded and quiet land with an enchanting
pond. Due to its beauty and calm, its great reputation and
a well-established clientele, many visitors return
regularly. This magnificent ancestral house is located in
the heart of one of the six most beautiful villages in
Quebec, Knowlton. Surrounded by several mountains, this
village has everything to allow you an active life or
retirement; golf, beach, water sports, equestrian, winter
sports, cycle paths, fishing, summer theater, spas,
panoramic road (route 112), motorcycles are attractive
assets of the region. Ideal for tourist and sports
customers. Within walking distance of museums, art
galleries, restaurants, shops and all services. Every year,
Brome Lake presents festivals, concerts and other events.
Being located 60 minutes drive from Montreal (Highway 10),
45 minutes from Sherbrooke and the United States and 1h30
from Quebec. This gîte classified 4 suns, operates all year
round, is a strategic place for tourism of all kinds.
With 5 rooms furnished with taste and character, they all
have their private bathroom and exterior exit giving access
to the garden. Refrigerator and microwave available to
guests. Main living room with magnificent natural stone
fireplace and cathedral ceiling. Large, friendly,
well-organized kitchen. Nothing better than lunch on a
large covered terrace with a view of the garden and its
pond throughout the summer. A large double garage, to store
customers' bikes. Ample parking for all. The owners'
private part offers 1 studio and 2 large bedrooms, 1
bathroom. bath and 1 s. of water. Sold with all equipment
for gîte operations. A dream come true
------------------------------------------------------------
-
IMPORTANT TO KNOW
Addition of the Garage and a 2nd floor above in 2014 and
completed in 2015.
Main living room window replaced in 2014
Room #1 was renovated in 2015
The front entrance door was replaced in 2014
------------------------------------------------------------
-
The original property was installed at this location in
1986 according to the municipal tax bill.
The current owners operated the property as a Bed &
Breakfast (Gîte du Passant) the year of acquisition but
because they do not live on the property, they lost their
B&B permit. A new buyer can apply for a permit again.
------------------------------------------------------------
-
The annual potential revenu based on a 60% occupancy
represent a sum of around $200 000
------------------------------------------------------------
Inclusions : Fully furnished with all equipment to operate the B&B, see Annex G-82298 for the complete list of inclusions
Exclusions : Personal belongings of the Sellers
Location
Room Details
| Room | Dimensions | Level | Flooring |
|---|---|---|---|
| Hallway | 8.2 x 21.1 P | Ground Floor | Wood |
| Dinette | 8.2 x 21.1 P | Ground Floor | Wood |
| Kitchen | 12.9 x 13.6 P | Ground Floor | Wood |
| Dining room | 19.1 x 13.0 P | Ground Floor | Wood |
| Living room | 16.8 x 8.1 P | Ground Floor | Wood |
| Home office | 8.1 x 7.9 P | Ground Floor | Linoleum |
| Family room | 16.4 x 13.0 P | Ground Floor | Wood |
| Bathroom | 6.9 x 7.9 P | Ground Floor | Ceramic tiles |
| Other | 6.11 x 7.9 P | Ground Floor | Linoleum |
| Bedroom | 13.9 x 12.11 P | RJ | Floating floor |
| Washroom | 6.11 x 10.11 P | RJ | Ceramic tiles |
| Bathroom | 10.0 x 9.4 P | RJ | Ceramic tiles |
| Bedroom | 13.2 x 16.2 P | RJ | Floating floor |
| Bathroom | 4.1 x 9.11 P | RJ | Ceramic tiles |
| Bedroom | 9.9 x 16.2 P | RJ | Carpet |
| Bathroom | 5.1 x 5.11 P | RJ | Ceramic tiles |
| Bedroom | 9.11 x 21.1 P | RJ | Floating floor |
| Bathroom | 5.2 x 6.10 P | RJ | Ceramic tiles |
| Den | 40.0 x 12.8 P | RJ | Carpet |
| Laundry room | 10.3 x 7.10 P | RJ | Concrete |
| Bedroom | 13.9 x 17.4 P | 2nd Floor | Wood |
| Bathroom | 5.11 x 8.9 P | 2nd Floor | Ceramic tiles |
| Den | 6.11 x 21.1 P | 2nd Floor | Wood |
| Primary bedroom | 13.11 x 13.3 P | 2nd Floor | Wood |
| Bathroom | 16.0 x 7.9 P | 2nd Floor | Wood |
| Living room | 25.8 x 21.1 P | 2nd Floor | Wood |
Characteristics
| Driveway | Not Paved |
|---|---|
| Cupboard | Wood |
| Heating system | Hot water, Space heating baseboards, Electric baseboard units |
| Water supply | Municipality |
| Heating energy | Electricity, Heating oil |
| Equipment available | Alarm system, Wall-mounted air conditioning, Furnished, Private yard |
| Windows | Aluminum, Wood |
| Foundation | Poured concrete |
| Hearth stove | Wood fireplace |
| Garage | Attached, Heated, Double width or more, Fitted |
| Siding | Wood |
| Distinctive features | Water access, Other |
| Proximity | Other, Golf, Park - green area, Elementary school, High school, Alpine skiing, Cross-country skiing, Daycare centre, Snowmobile trail |
| Available services | Fire detector |
| Basement | 6 feet and over, Finished basement, Other |
| Parking | Outdoor, Garage |
| Sewage system | Municipal sewer |
| Window type | Crank handle, French window, Tilt and turn |
| Roofing | Tin |
| Zoning | Commercial, Residential |
| Restrictions/Permissions | Short-term rentals allowed, Pets allowed |
This property is presented in collaboration with EXP AGENCE IMMOBILIÈRE
