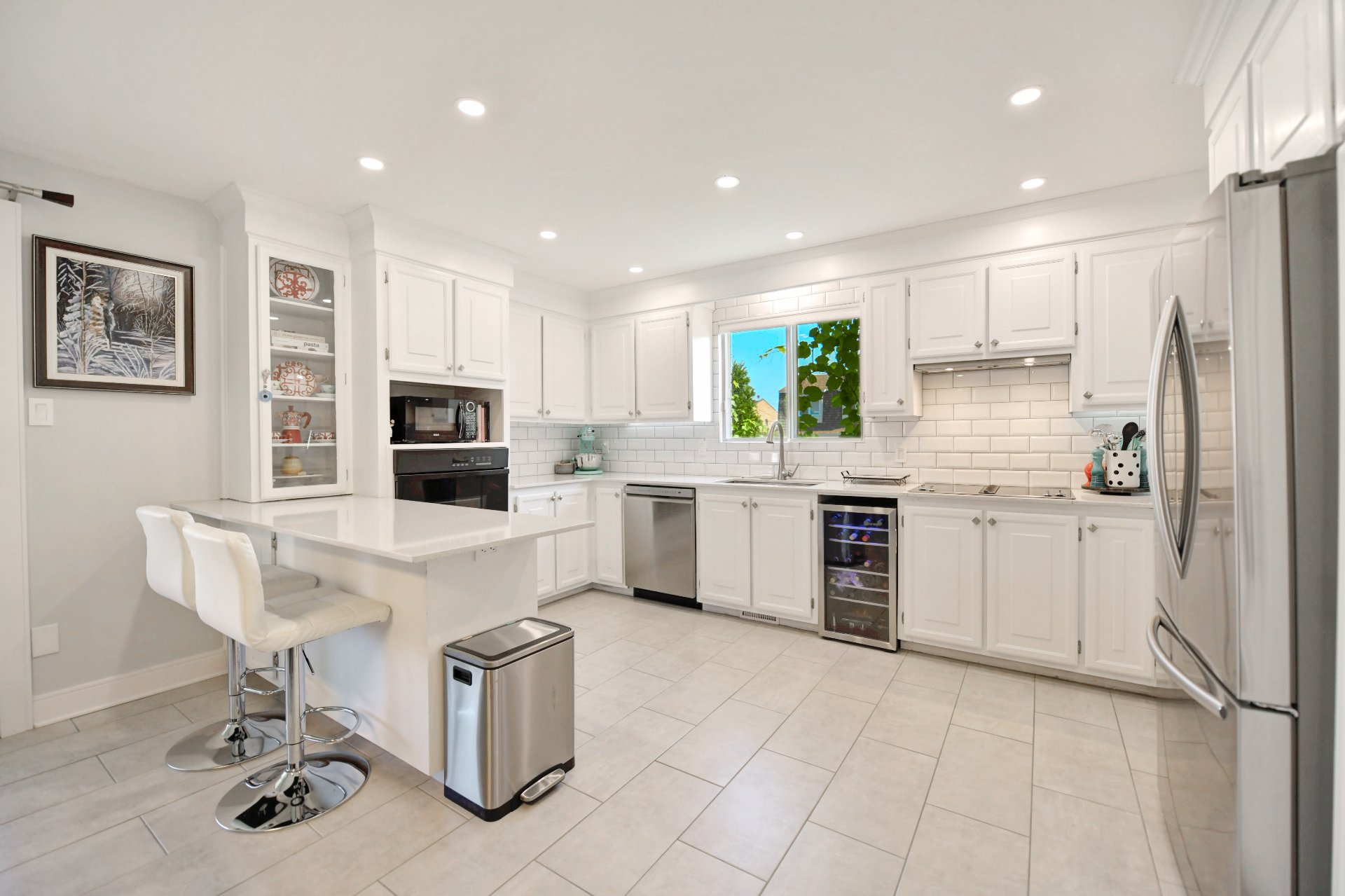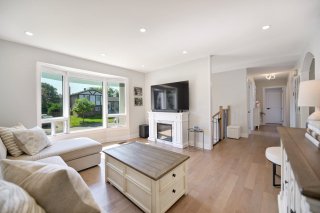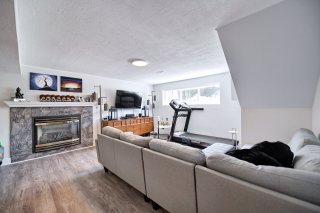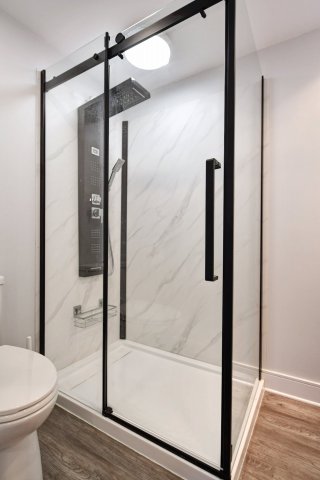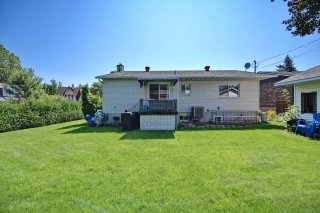Sold
1700 Rue Adolphe-Pinard
Laval (Vimont) H7M3X7
Bungalow | MLS: 15479663
Description
Discover this fully renovated property, updated to modern standards, nestled in the sought-after neighborhood of Cité de la Santé in Laval. This gem, made of stone and brick, is located on a peaceful corner lot and features a sunlit living room, three spacious bedrooms on the main floor, two elegant bathrooms, and a powder room. The fully finished basement adds an extra layer of comfort. Enjoy the large garage and sun-drenched backyard. Ideally situated close to all amenities, this home is a must-see!
Welcome to 1700 Adolphe-Pinard.
The ground floor offers:
An entrance hall with a closet and ceramic flooring.
A few steps up, you will be welcomed by a cozy living room
filled with an abundance of natural light through its bay
window.
The dining room, open to the kitchen, is a space to
entertain family and friends. A patio door brings in
natural light and leads you to the covered balcony at the
back.
The all-white kitchen is both practical and functional,
offering a nice workspace and plenty of storage.
The three bedrooms are spacious and bright. The master
bedroom has an adjoining powder room.
The modern bathroom features a bath-shower with a glass
door, a vanity with two sinks, and ceramic tiles up to the
ceiling.
The basement includes:
A large family room with a propane fireplace.
A playroom for the children.
A fourth bedroom.
A bathroom with a separate shower combined with the laundry
room.
And an exterior entrance.
Outside, you will find a large backyard with multiple
possibilities. There is also a shed for storing seasonal
items.
A single garage and a driveway for two cars complete the
package.
This property is located close to all amenities and is just
waiting for you!
Inclusions : Blinds, curtains, light fixtures, dishwasher, shed, hot water heater, garage door opener, central vacuum, sprinklers.
Exclusions : Rented propane tank.
Location
Room Details
| Room | Dimensions | Level | Flooring |
|---|---|---|---|
| Hallway | 3.5 x 6.1 P | Ground Floor | Ceramic tiles |
| Living room | 14.1 x 12.6 P | Ground Floor | Wood |
| Dining room | 9.1 x 15.1 P | Ground Floor | Ceramic tiles |
| Kitchen | 9.9 x 15 P | Ground Floor | Ceramic tiles |
| Bathroom | 11.11 x 8 P | Ground Floor | Ceramic tiles |
| Bedroom | 9.10 x 9.9 P | Ground Floor | Wood |
| Primary bedroom | 12 x 14.7 P | Ground Floor | Wood |
| Walk-in closet | 4 x 5.1 P | Ground Floor | Wood |
| Washroom | 2.7 x 6.10 P | Ground Floor | Ceramic tiles |
| Bedroom | 9.8 x 10.8 P | Ground Floor | Wood |
| Playroom | 10.5 x 17.10 P | Basement | Floating floor |
| Family room | 13.8 x 15 P | Basement | Floating floor |
| Storage | 3.8 x 5.4 P | Basement | Floating floor |
| Storage | 3.9 x 12.2 P | Basement | Floating floor |
| Bedroom | 7.9 x 8.11 P | Basement | Floating floor |
| Bathroom | 9.6 x 11.6 P | Basement | Floating floor |
Characteristics
| Driveway | Plain paving stone |
|---|---|
| Cupboard | Wood |
| Heating system | Air circulation, Electric baseboard units |
| Water supply | Municipality |
| Heating energy | Electricity |
| Equipment available | Central vacuum cleaner system installation, Electric garage door, Central heat pump |
| Windows | Aluminum |
| Foundation | Poured concrete |
| Hearth stove | Gaz fireplace |
| Garage | Attached, Heated, Single width |
| Siding | Brick, Stone |
| Distinctive features | Street corner |
| Proximity | Highway, Hospital, Park - green area, Elementary school, High school, Public transport, Bicycle path, Daycare centre |
| Bathroom / Washroom | Adjoining to primary bedroom, Seperate shower |
| Basement | 6 feet and over, Finished basement, Separate entrance |
| Parking | Outdoor, Garage |
| Sewage system | Municipal sewer |
| Window type | Sliding, French window |
| Roofing | Asphalt shingles |
| Topography | Flat |
| Zoning | Residential |
This property is presented in collaboration with RE/MAX 2000







