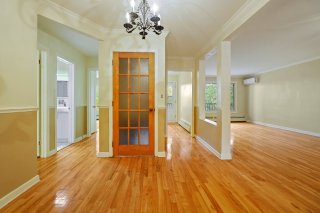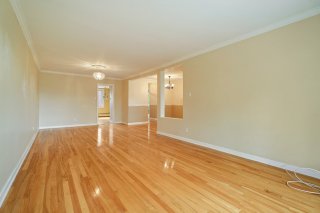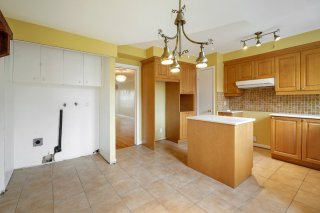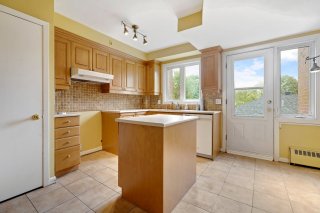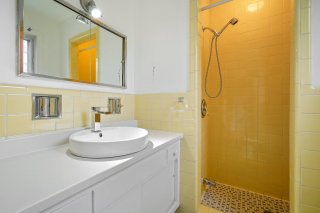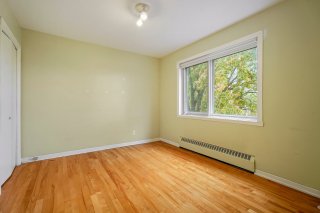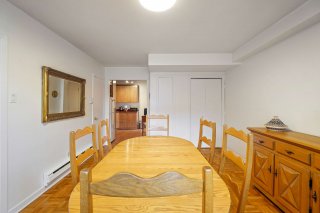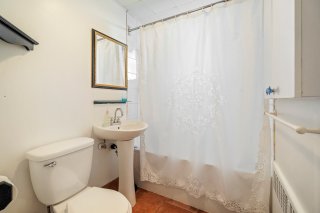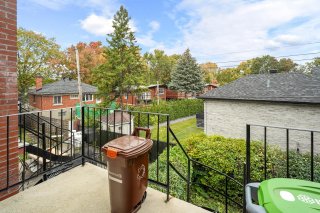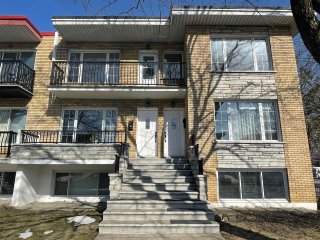10905-10907 Rue James-Morrice
$1,295,000
Montréal (Ahuntsic-Cartierville) H3M2E4
Triplex | MLS: 16193514
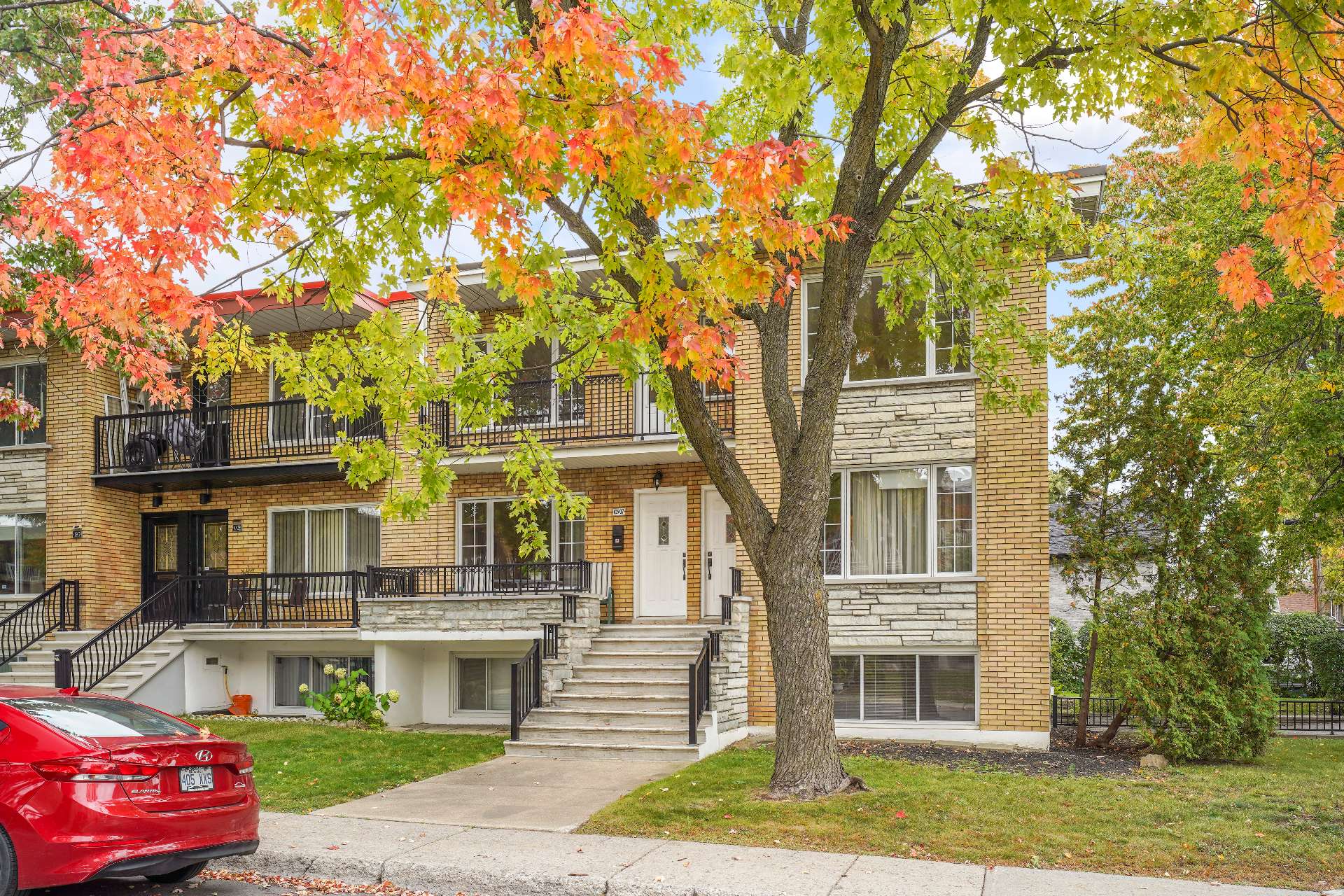
Frontage

Hallway
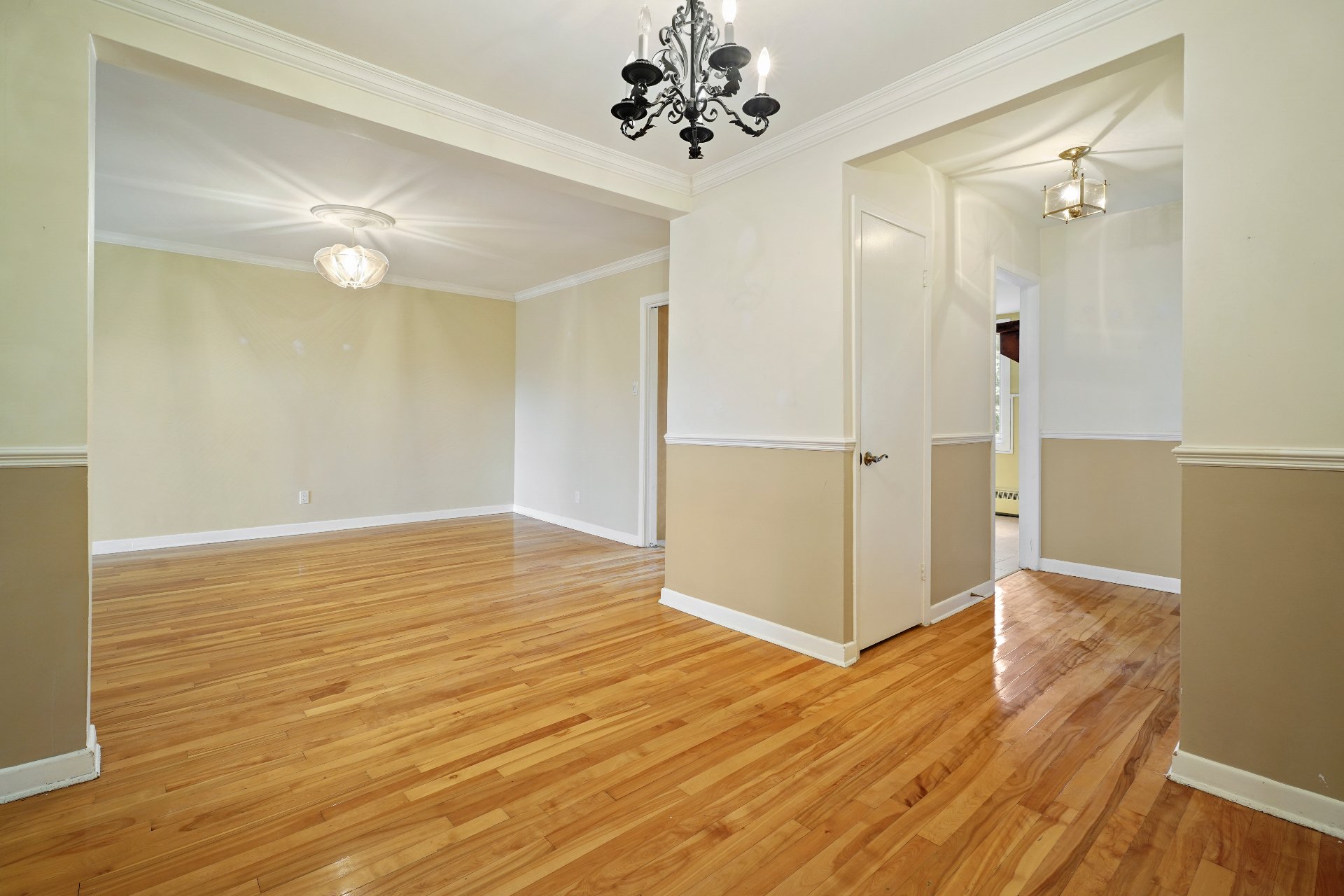
Hallway
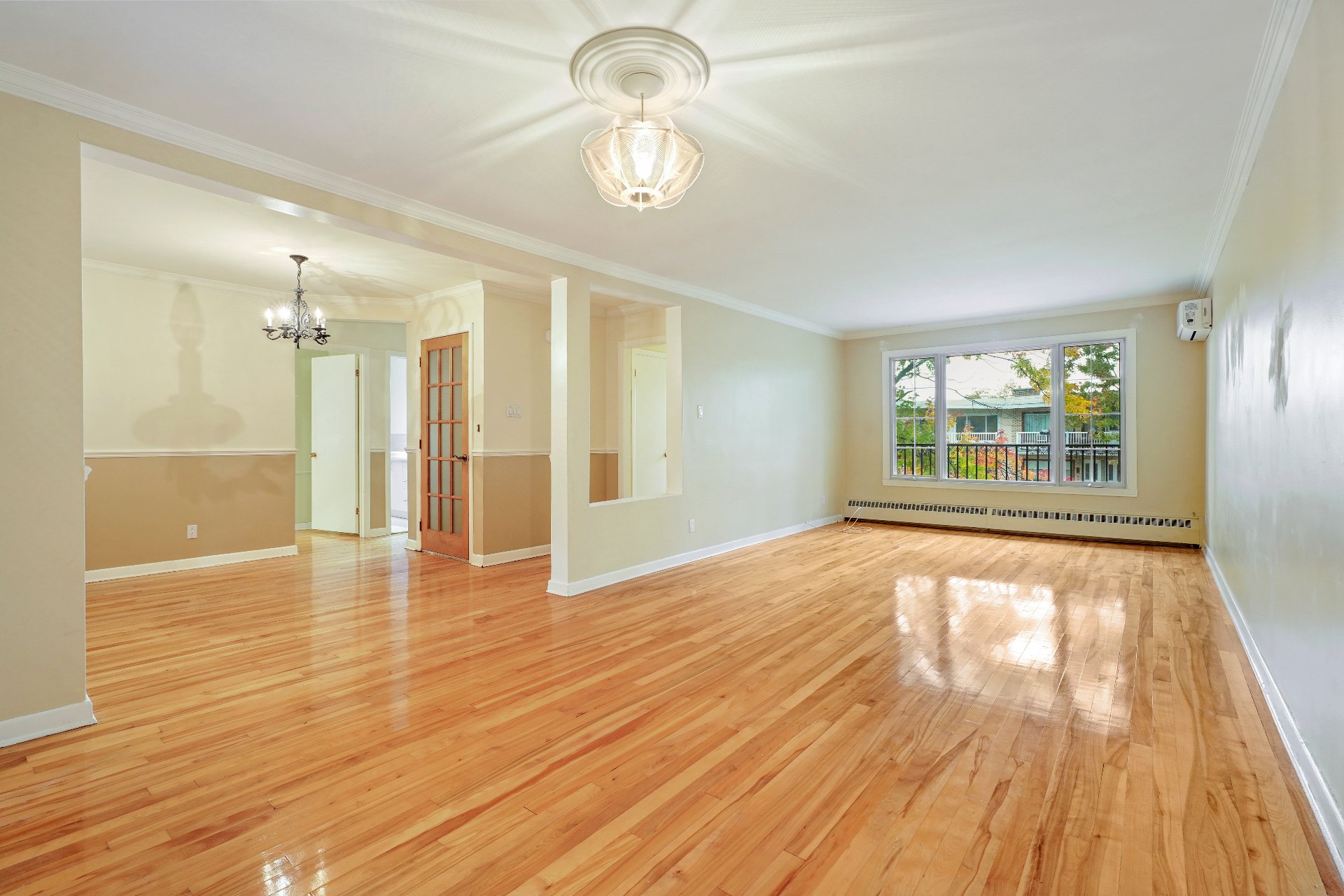
Living room

Dining room
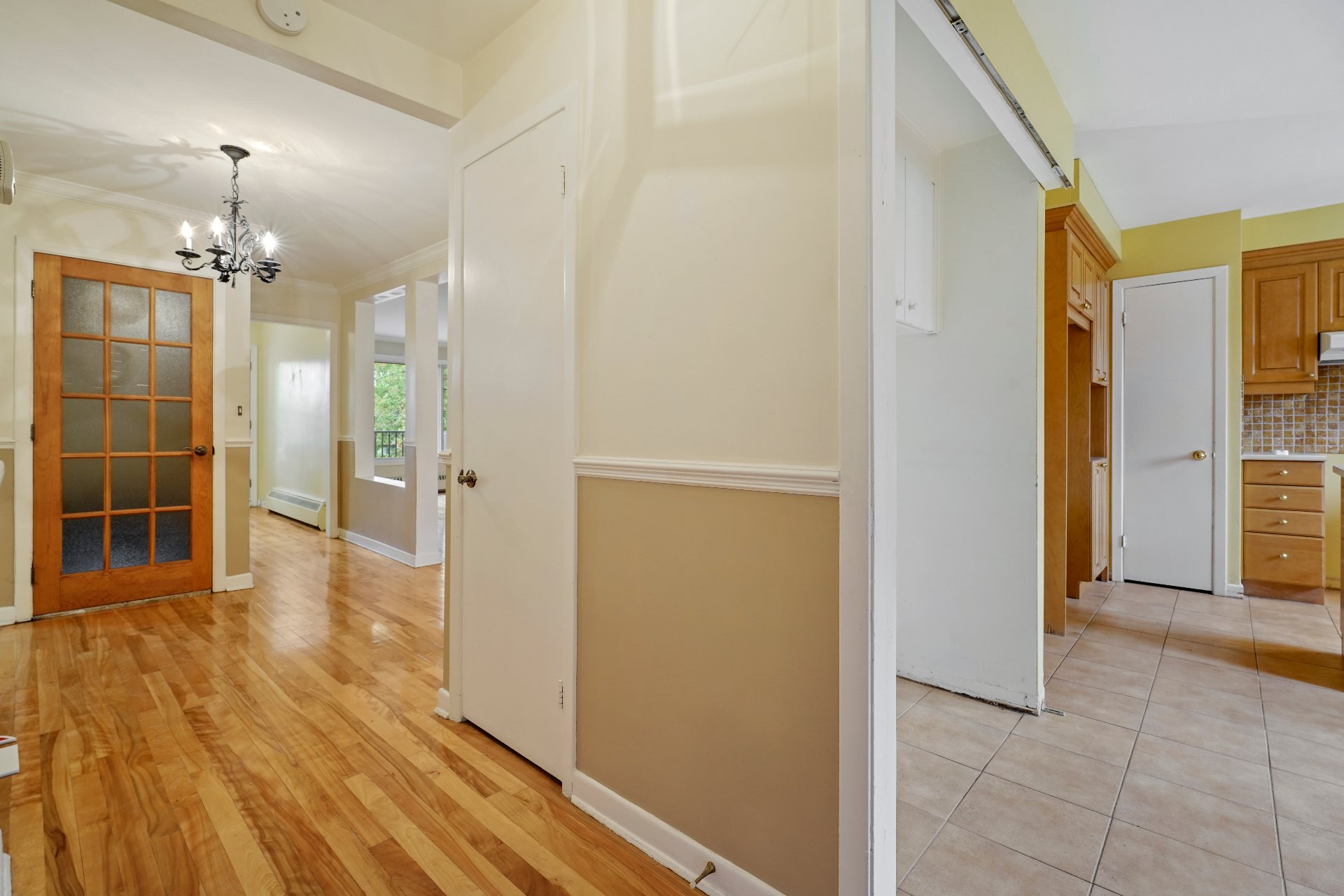
Corridor
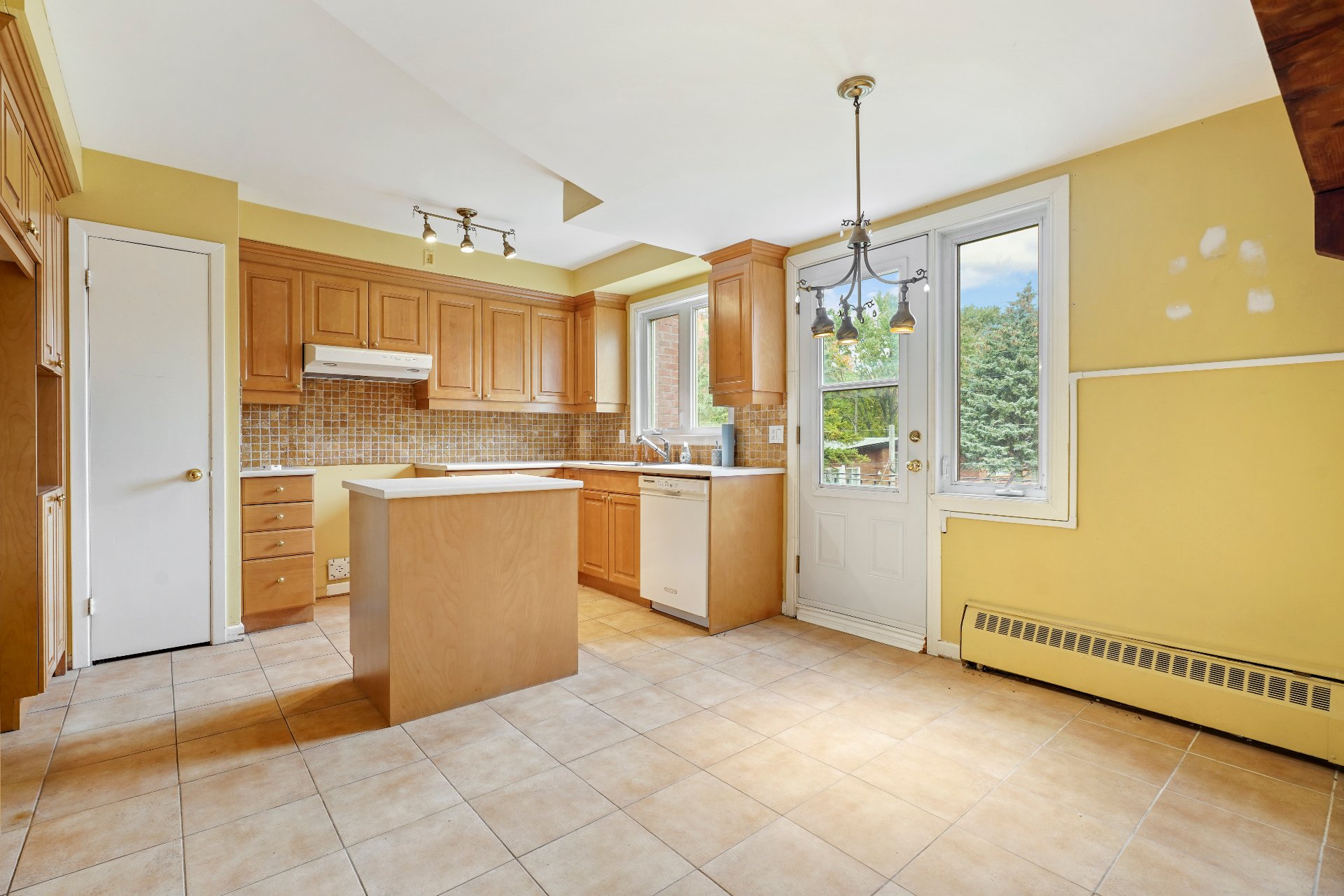
Kitchen

Kitchen

Kitchen
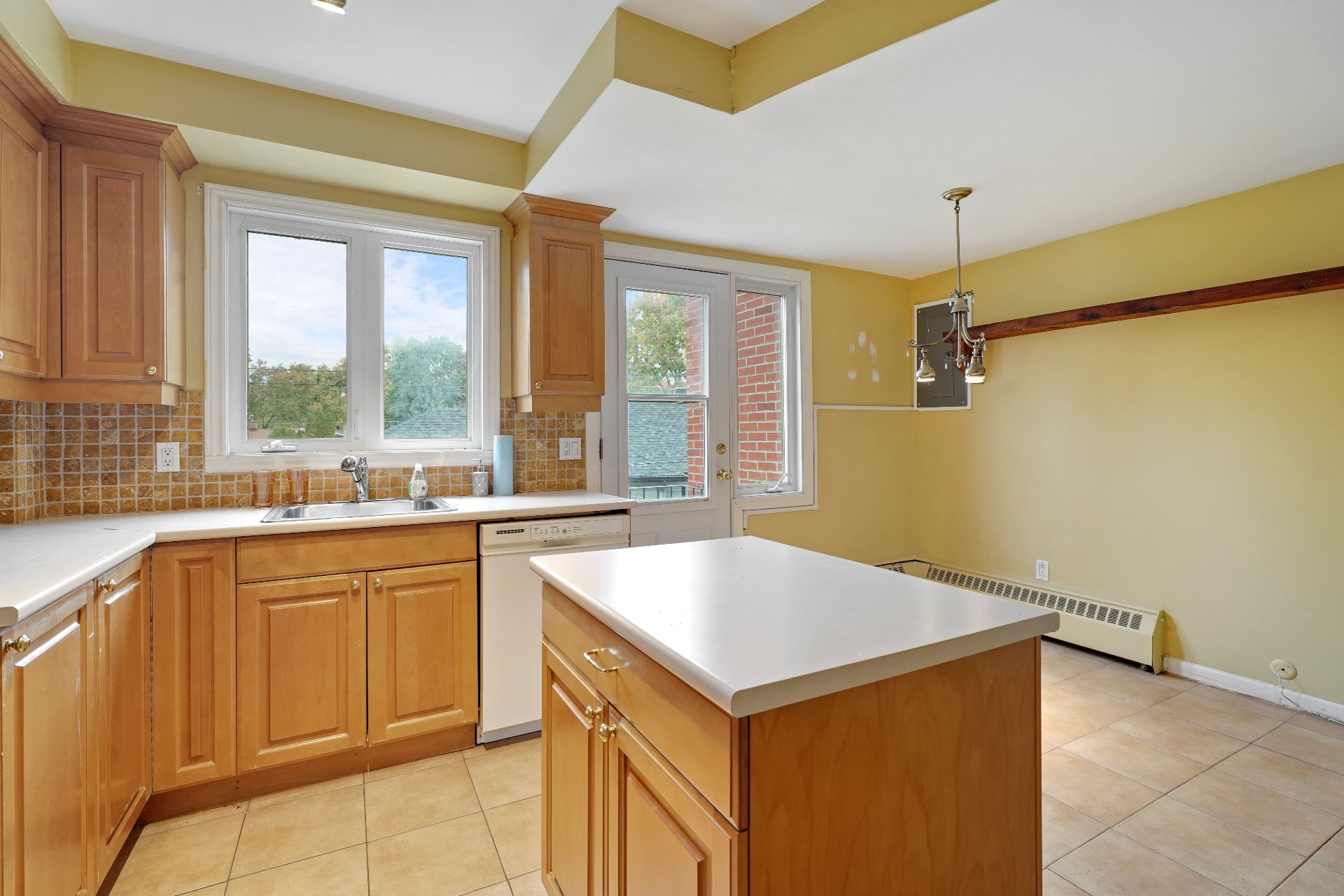
Kitchen
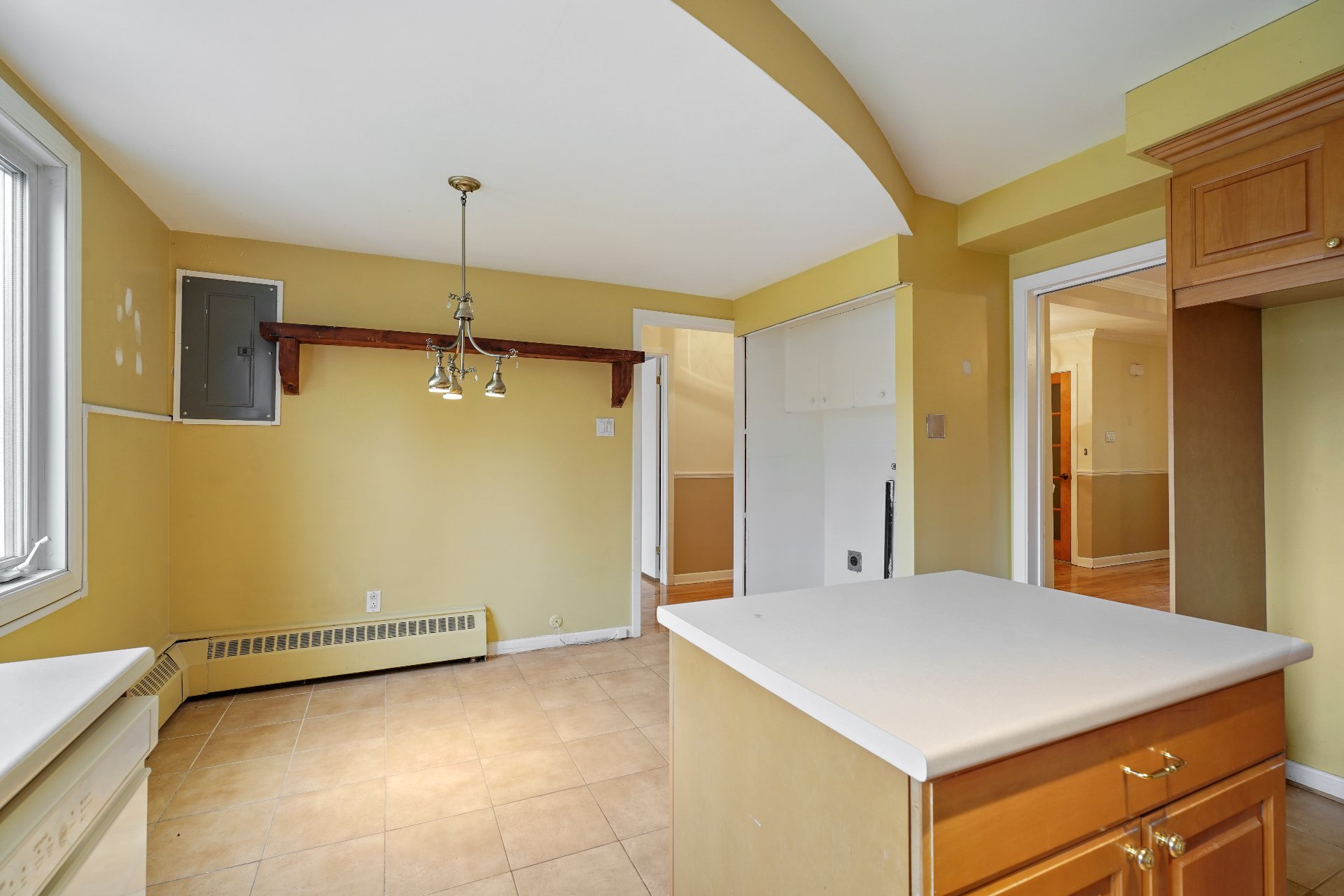
Kitchen
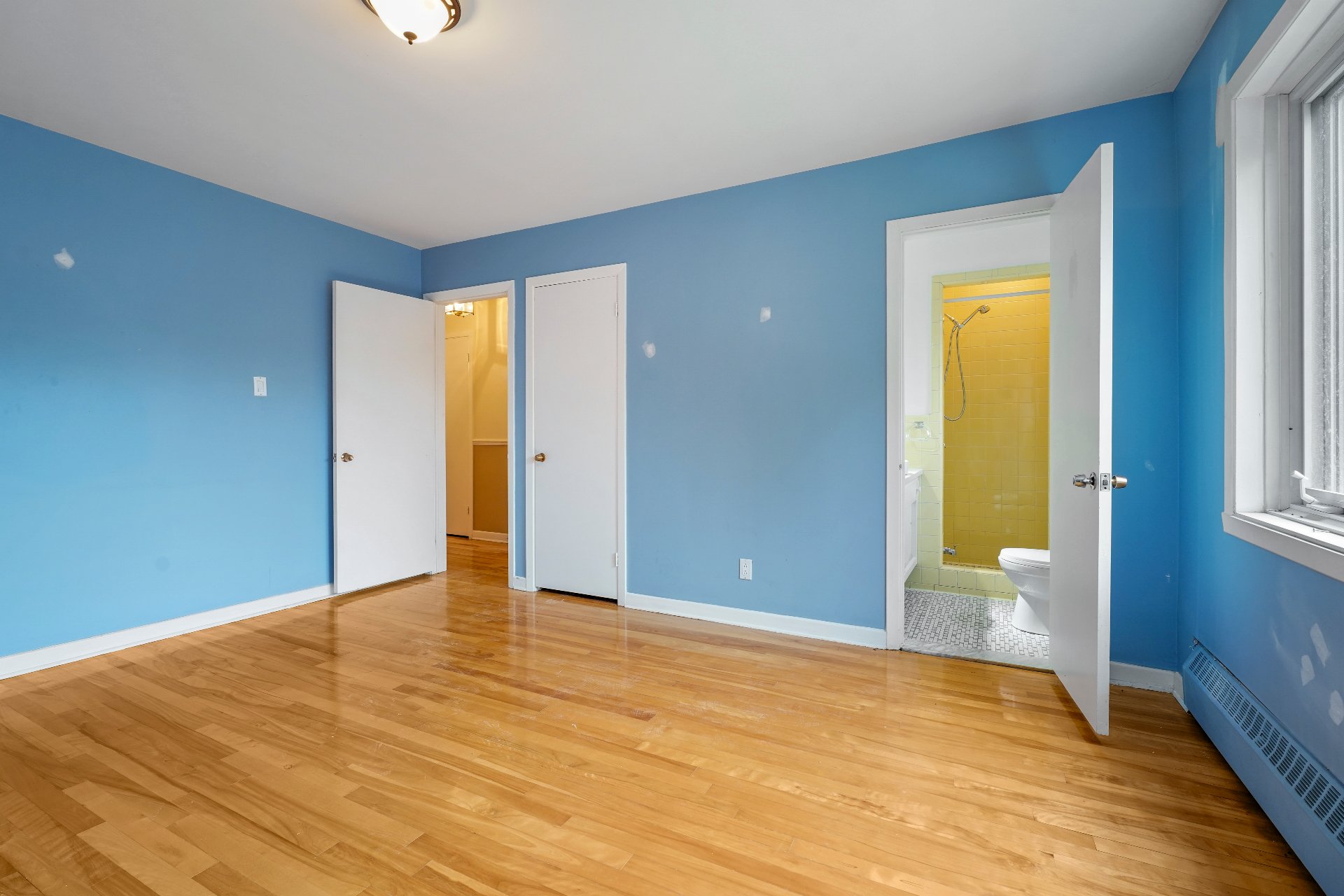
Primary bedroom

Ensuite bathroom

Bedroom
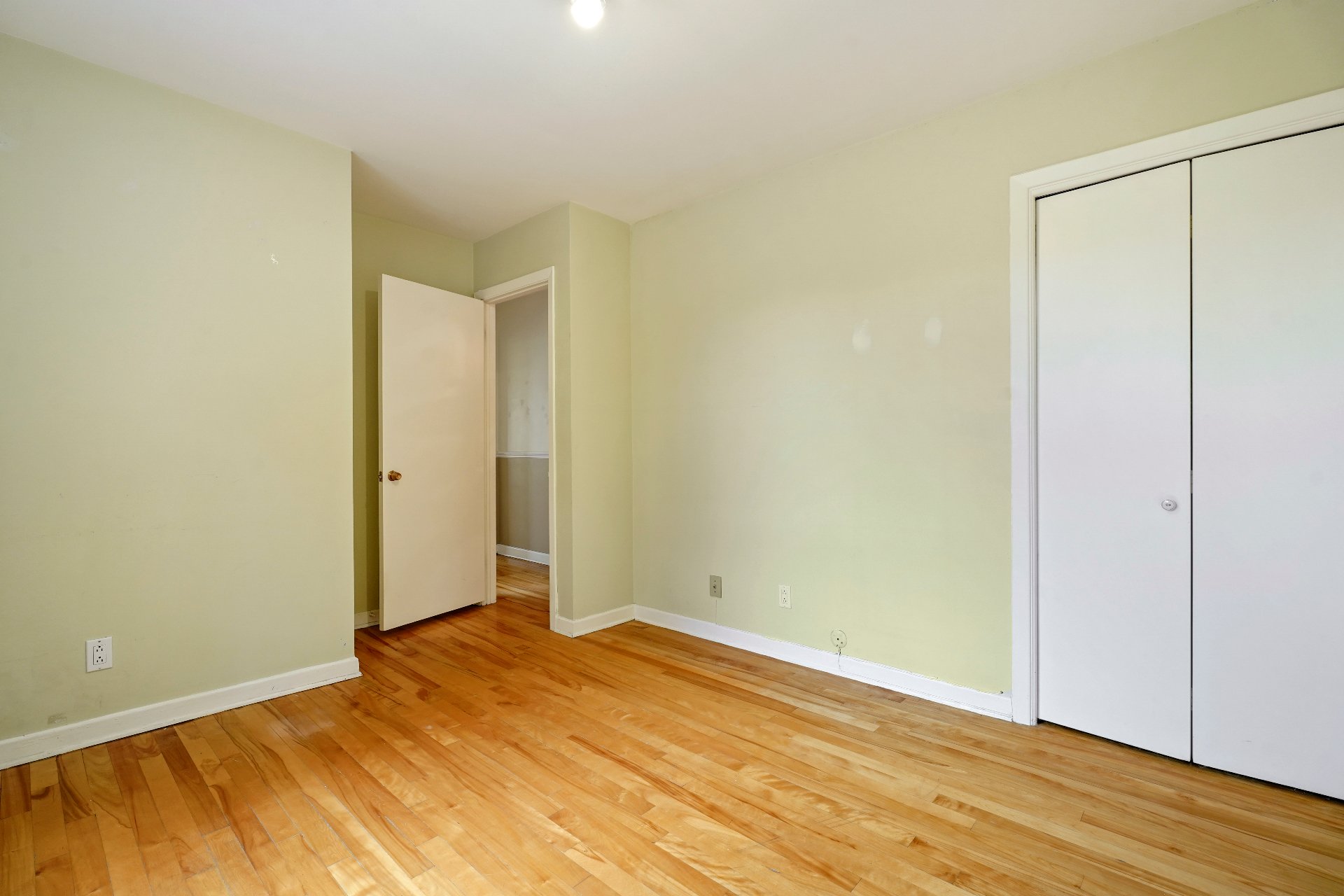
Bedroom
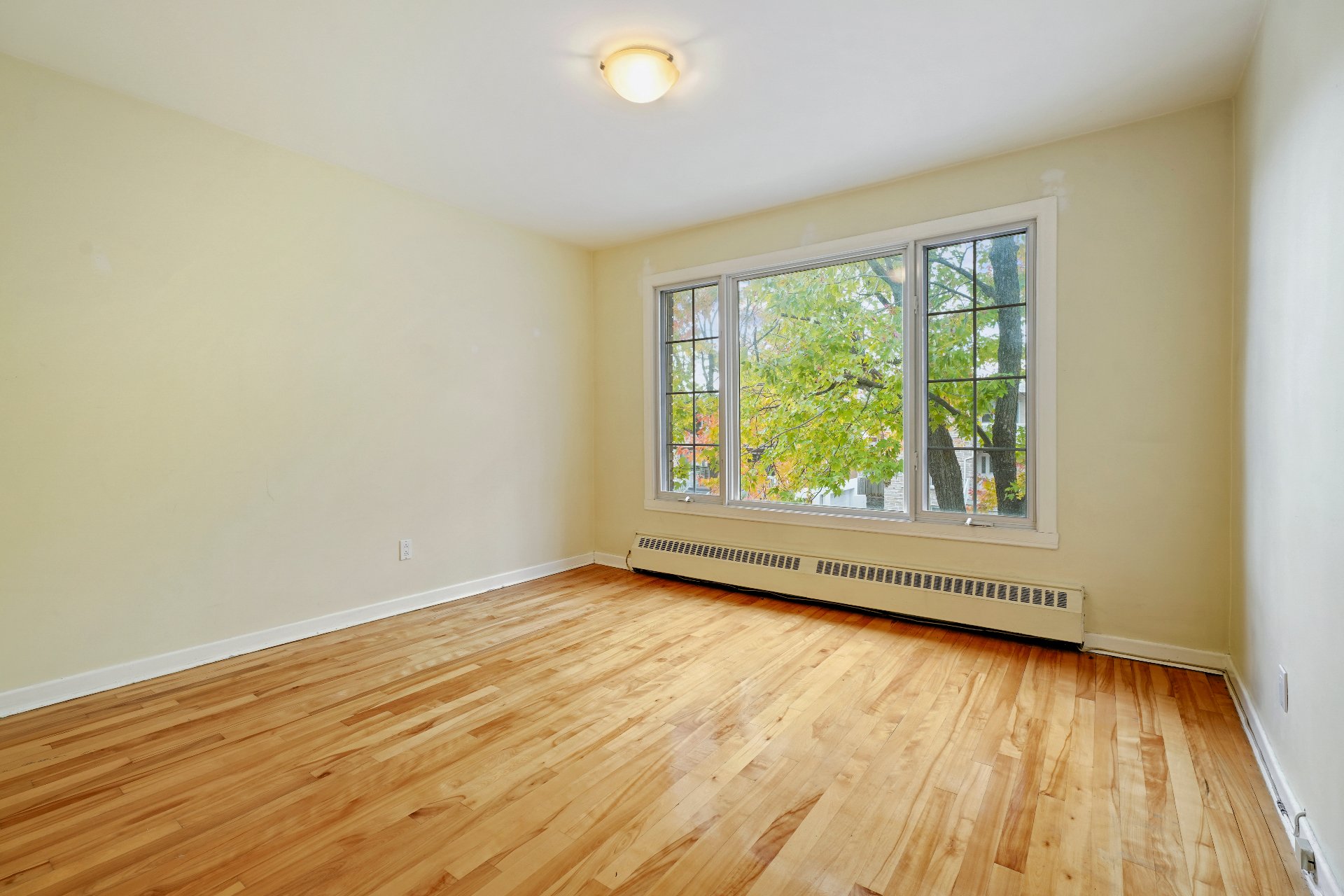
Bedroom
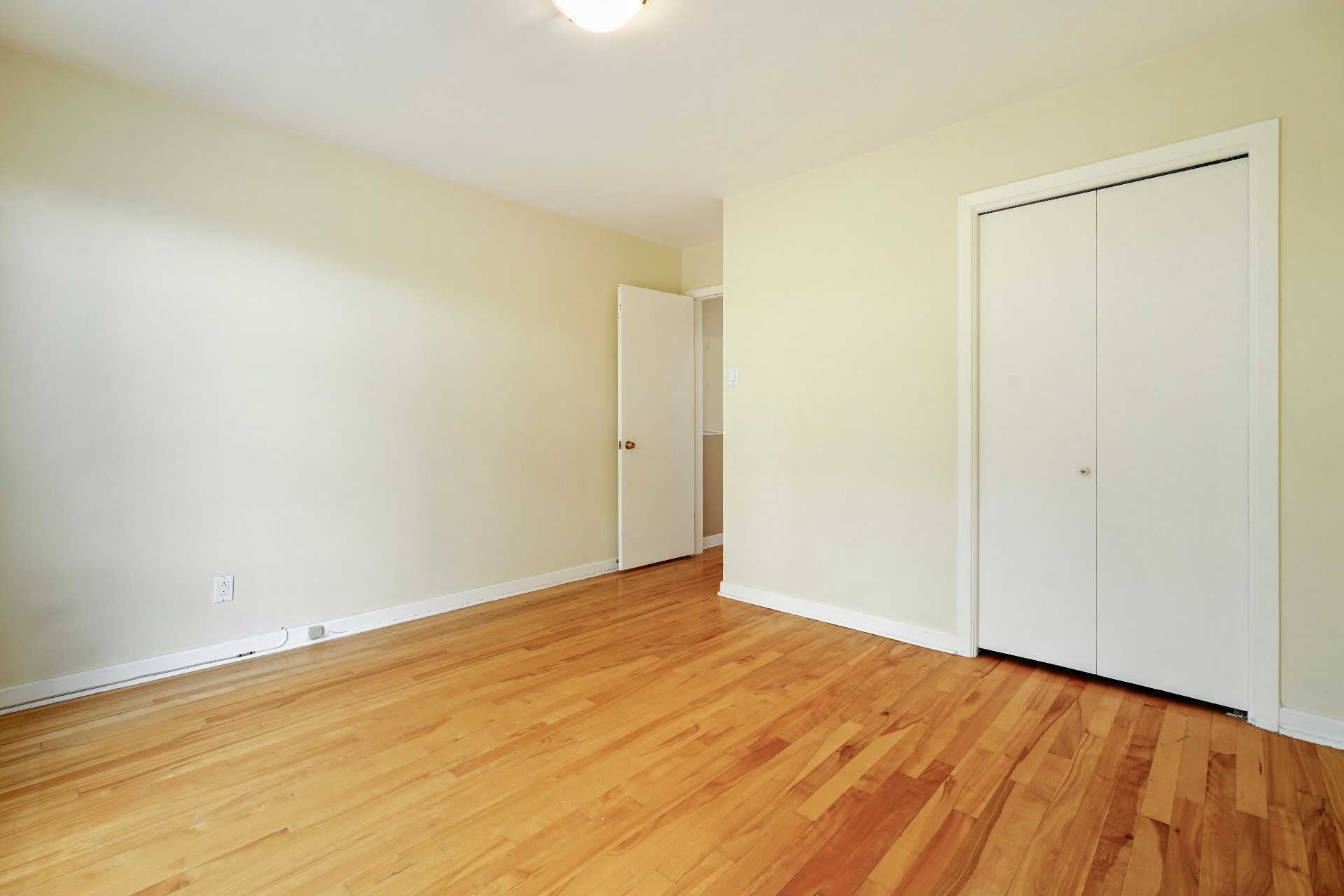
Bedroom
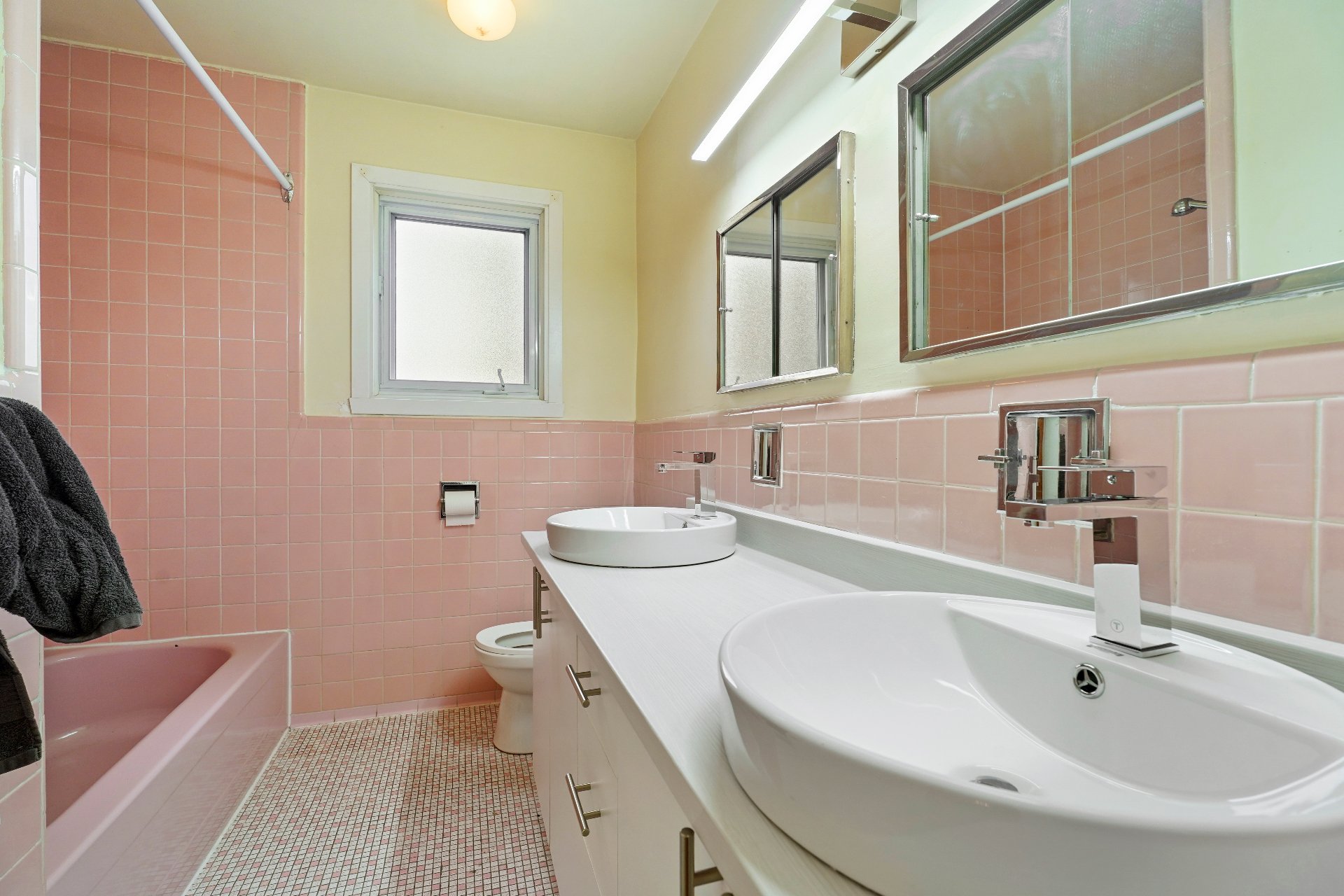
Bathroom
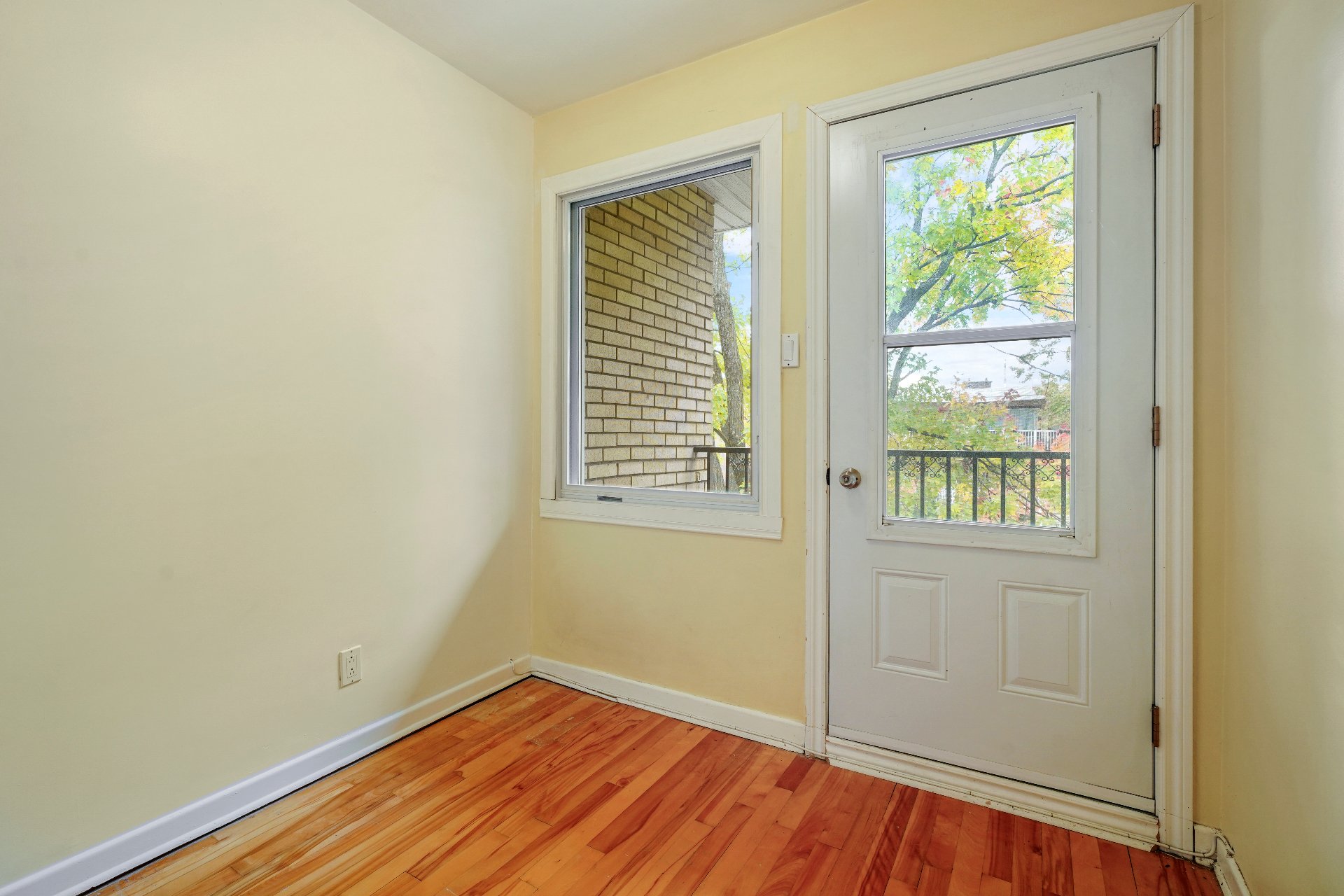
Office
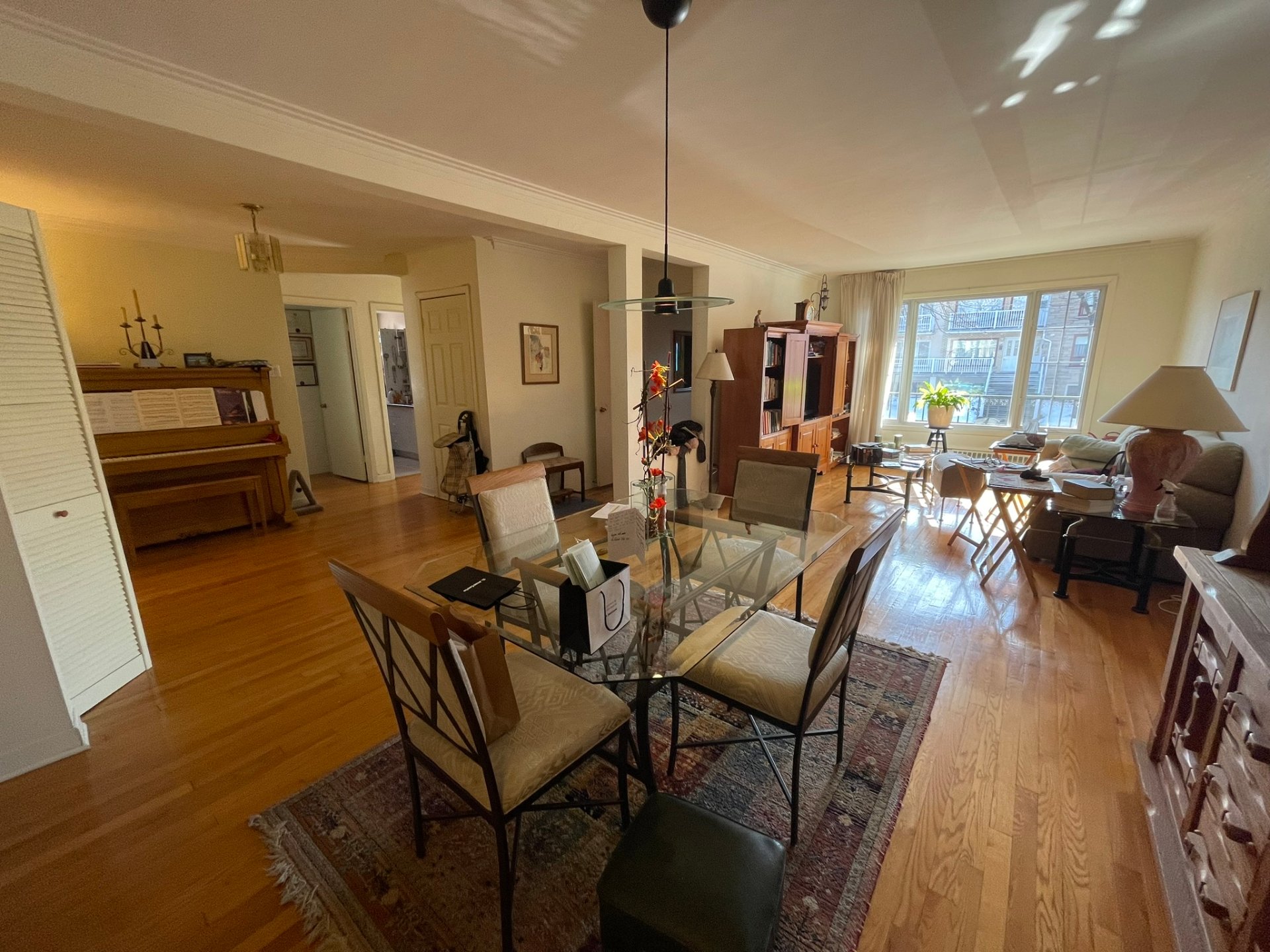
Overall View
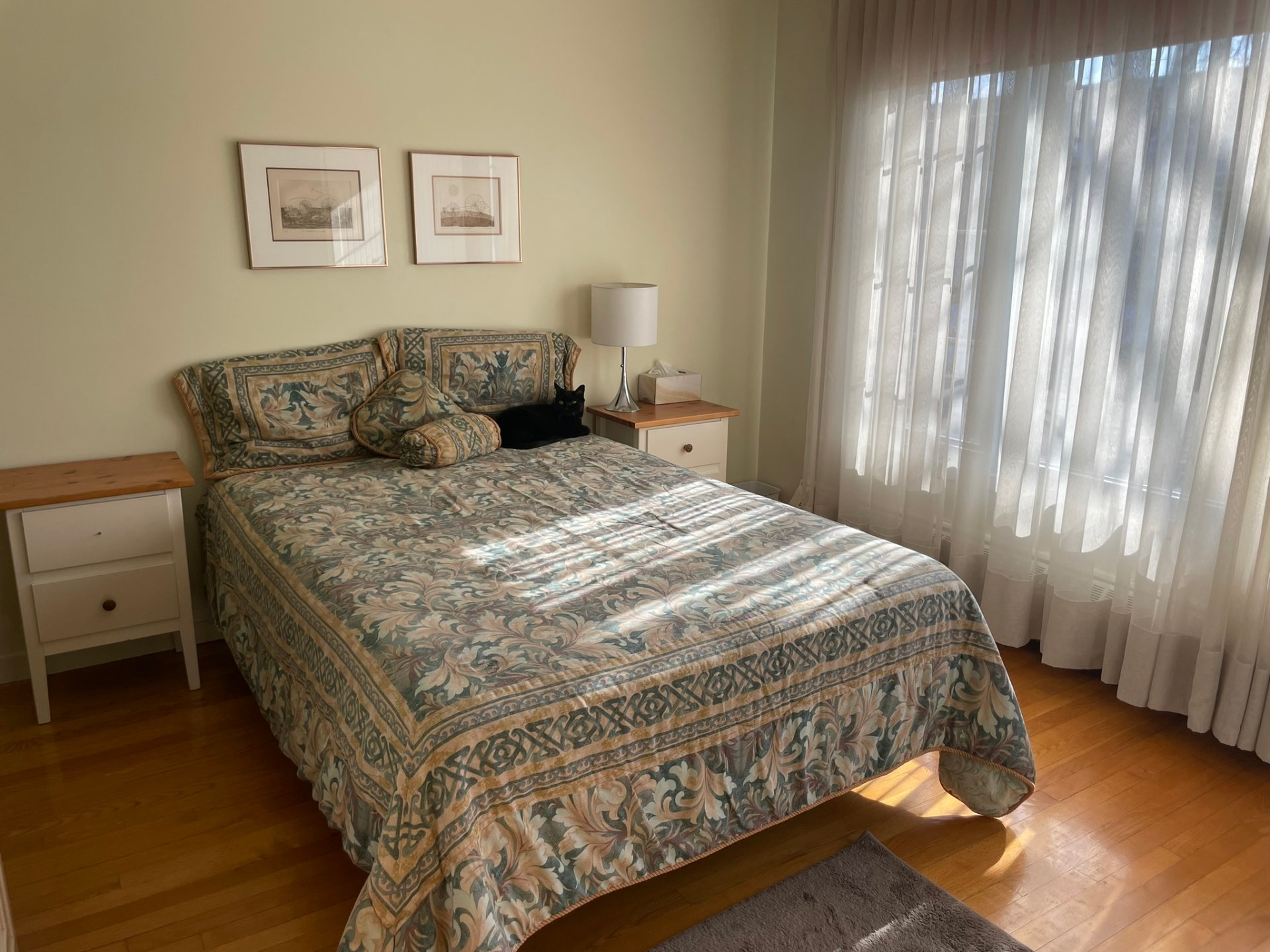
Bedroom

Hallway

Living room
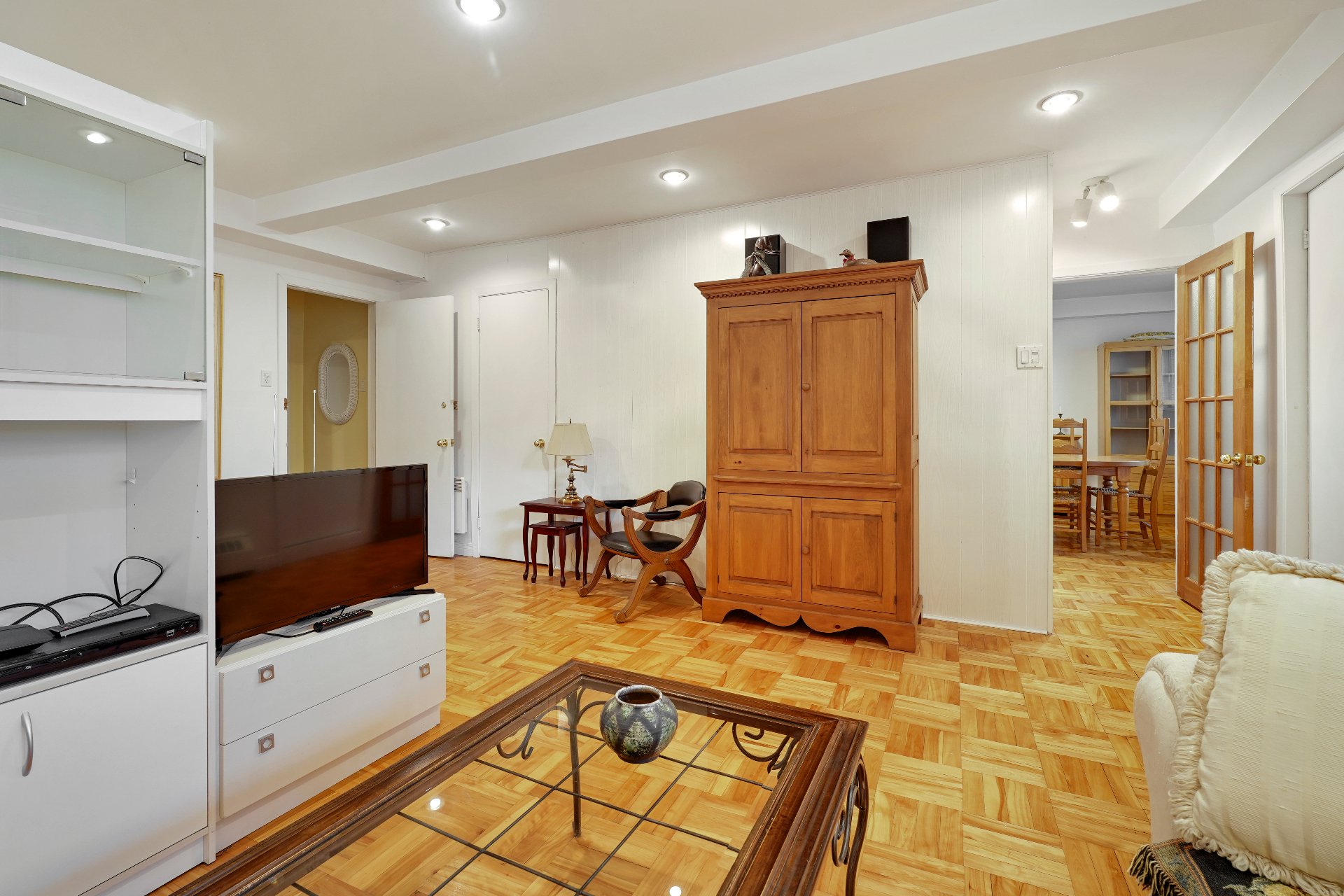
Living room
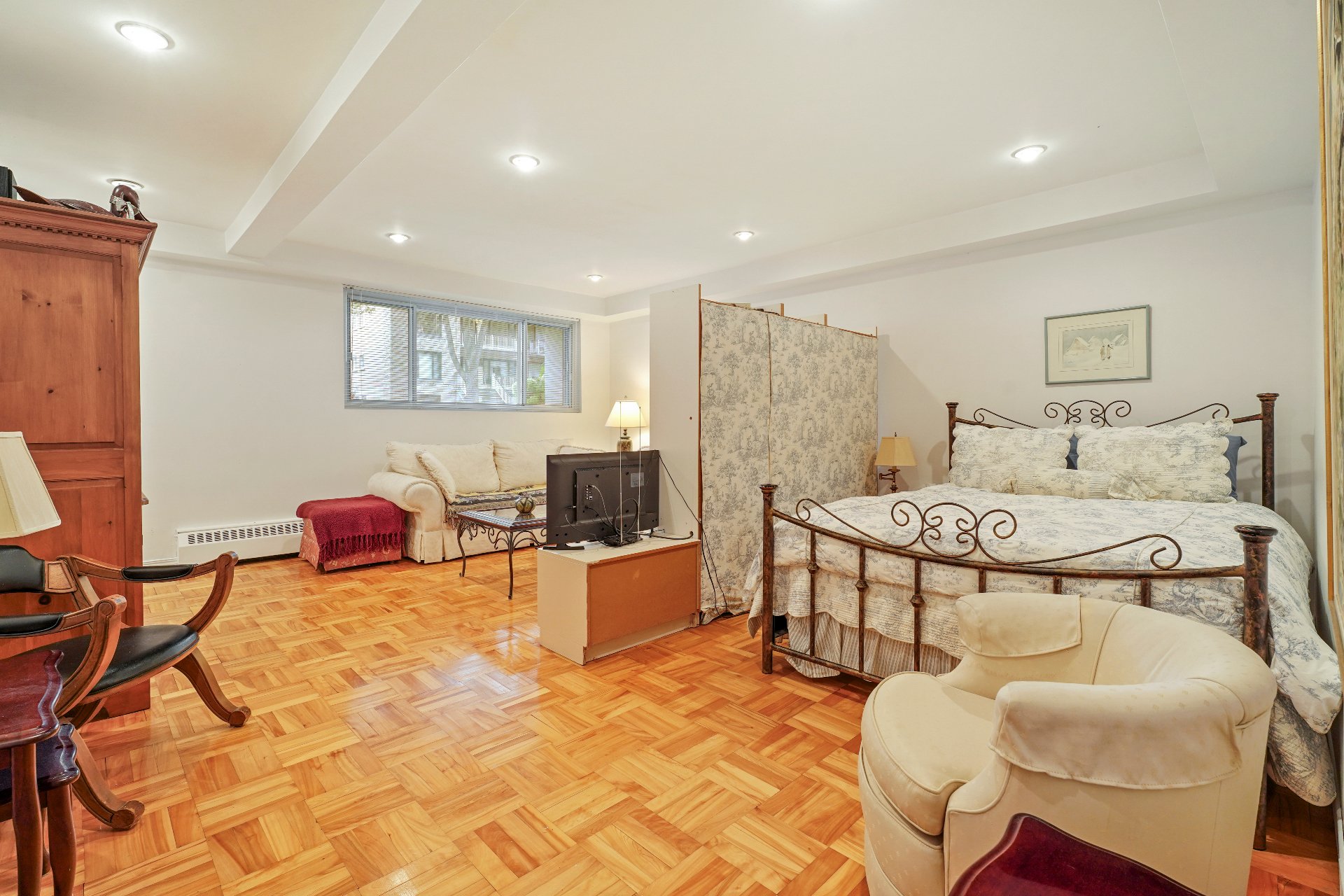
Bedroom

Dining room

Dining room
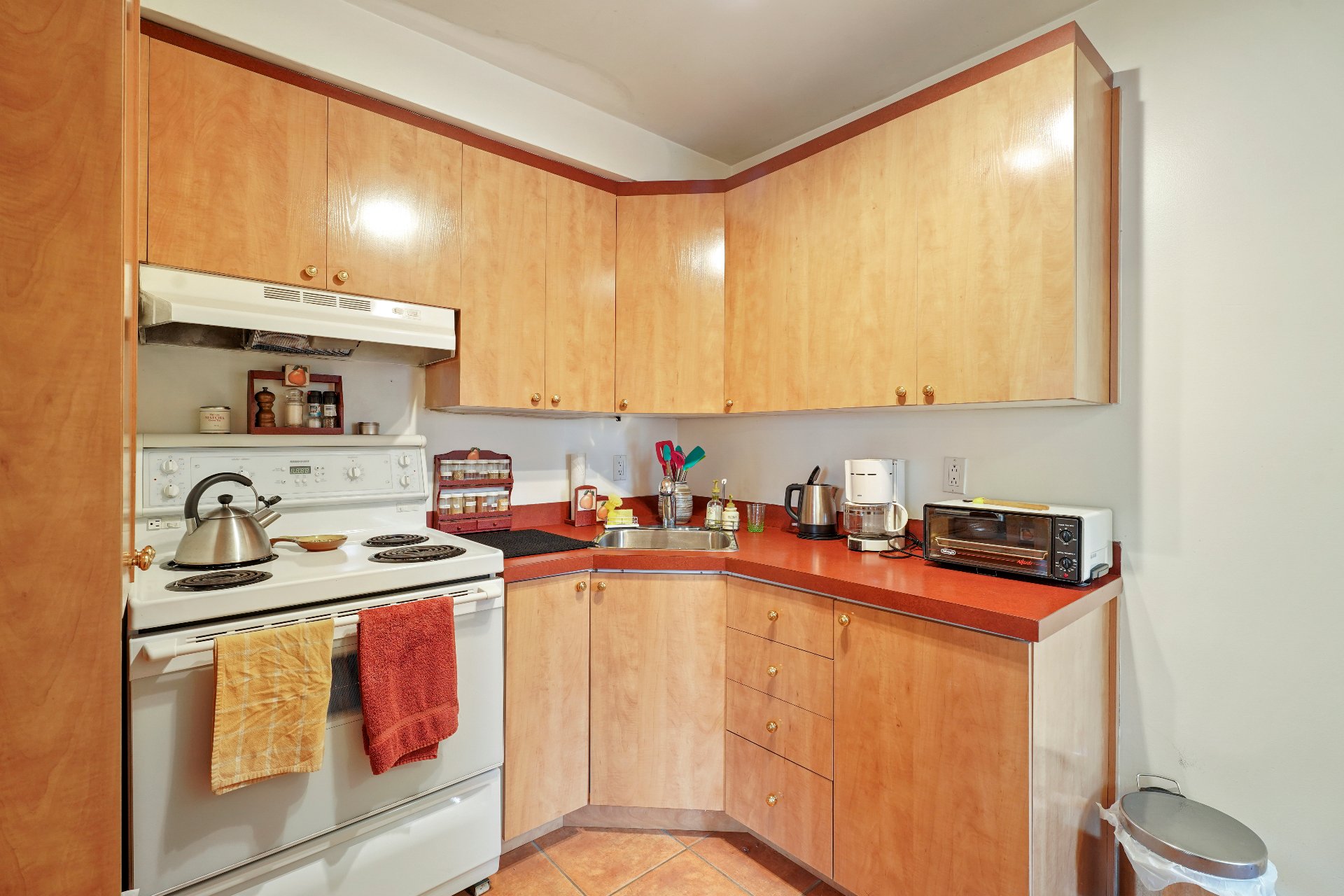
Kitchen
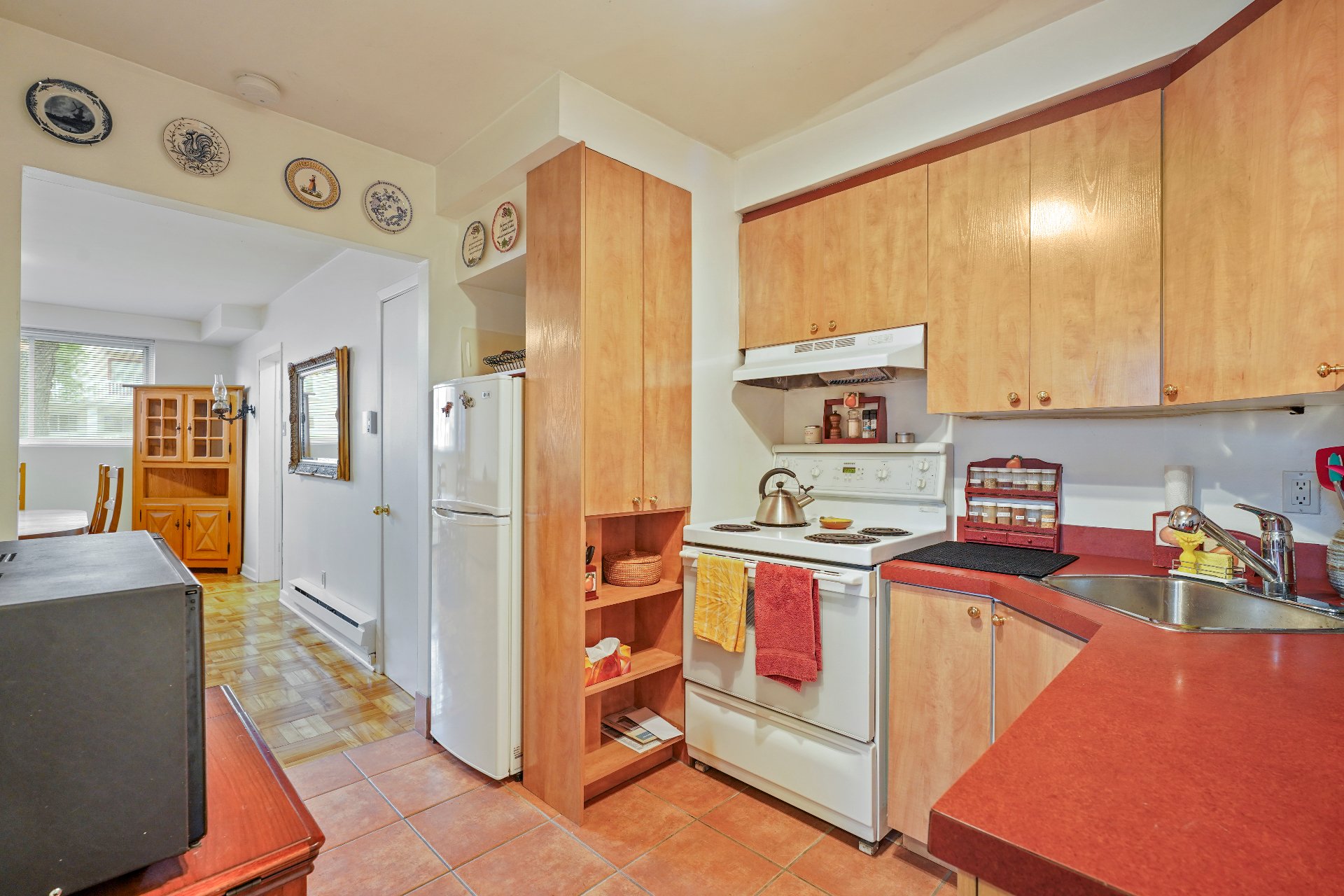
Kitchen
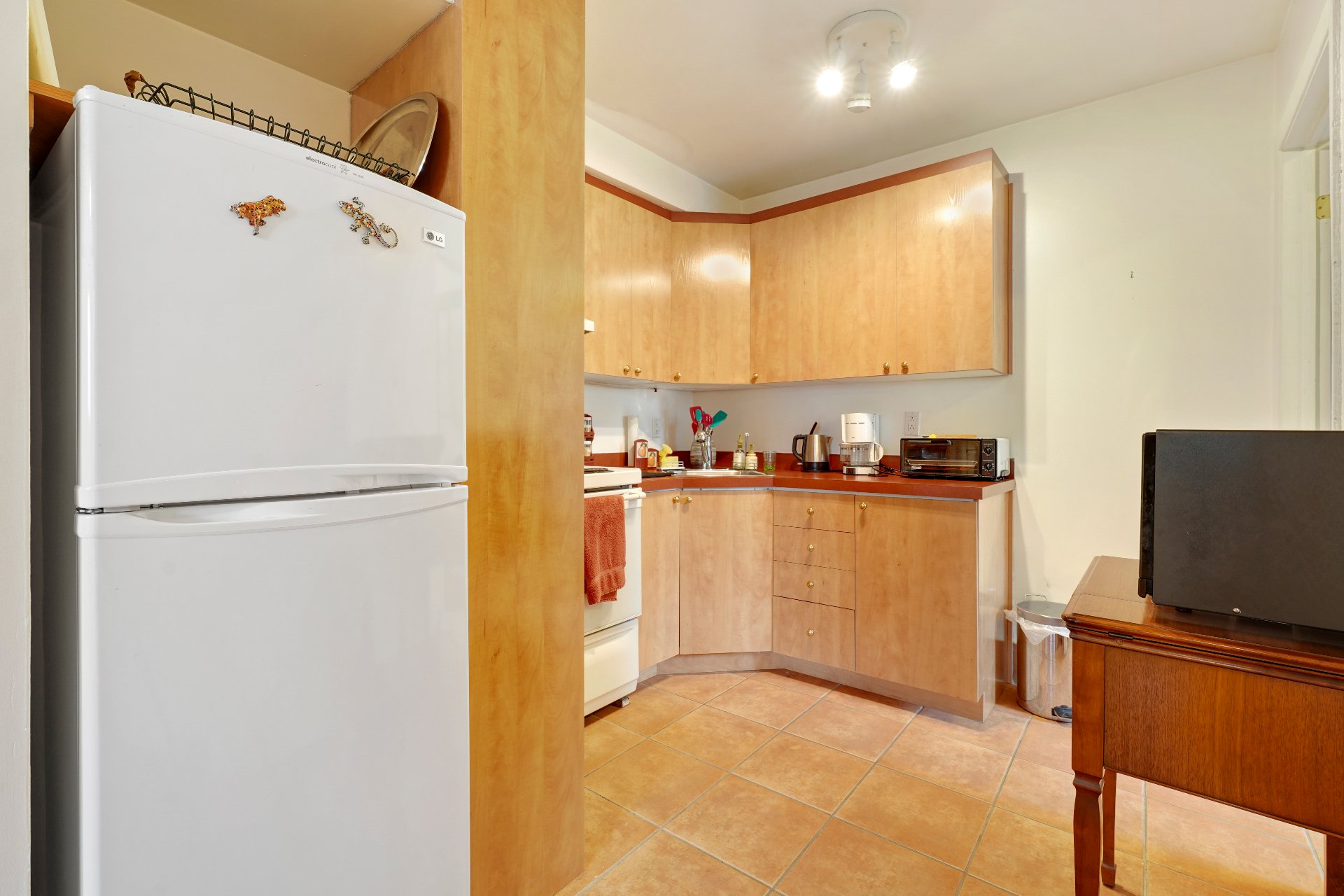
Kitchen

Bathroom

Laundry room

Garage

Balcony
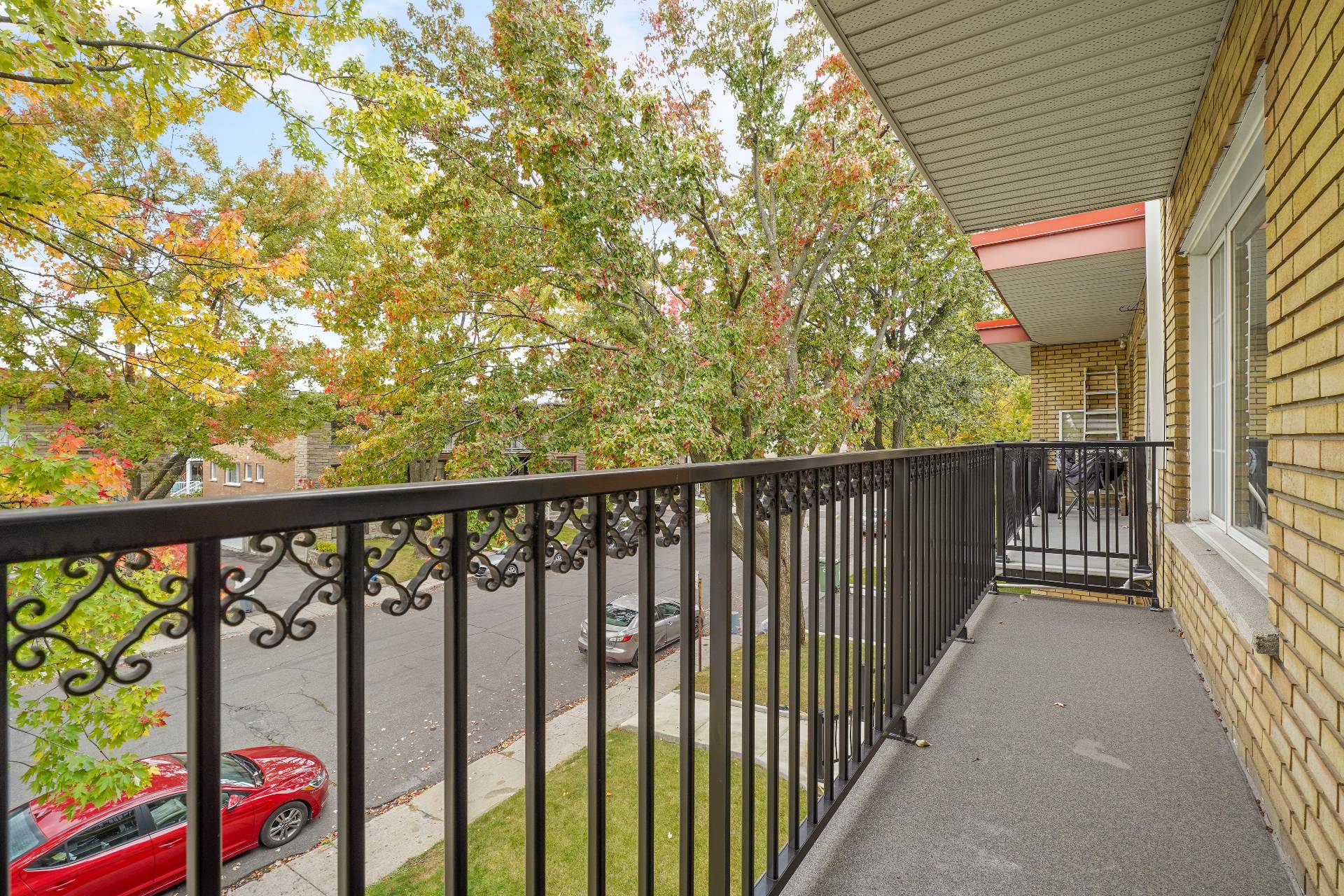
Balcony

Backyard
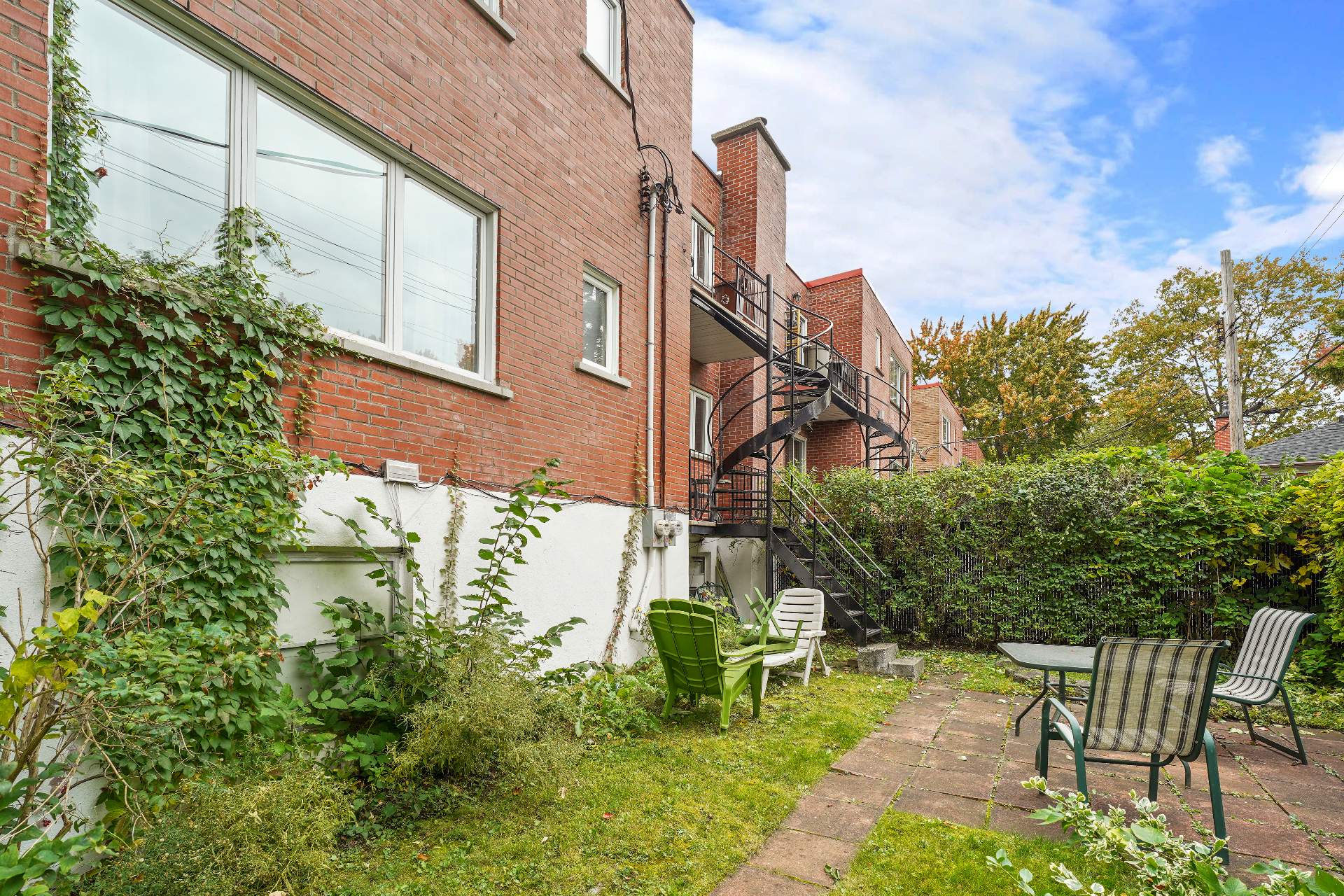
Backyard
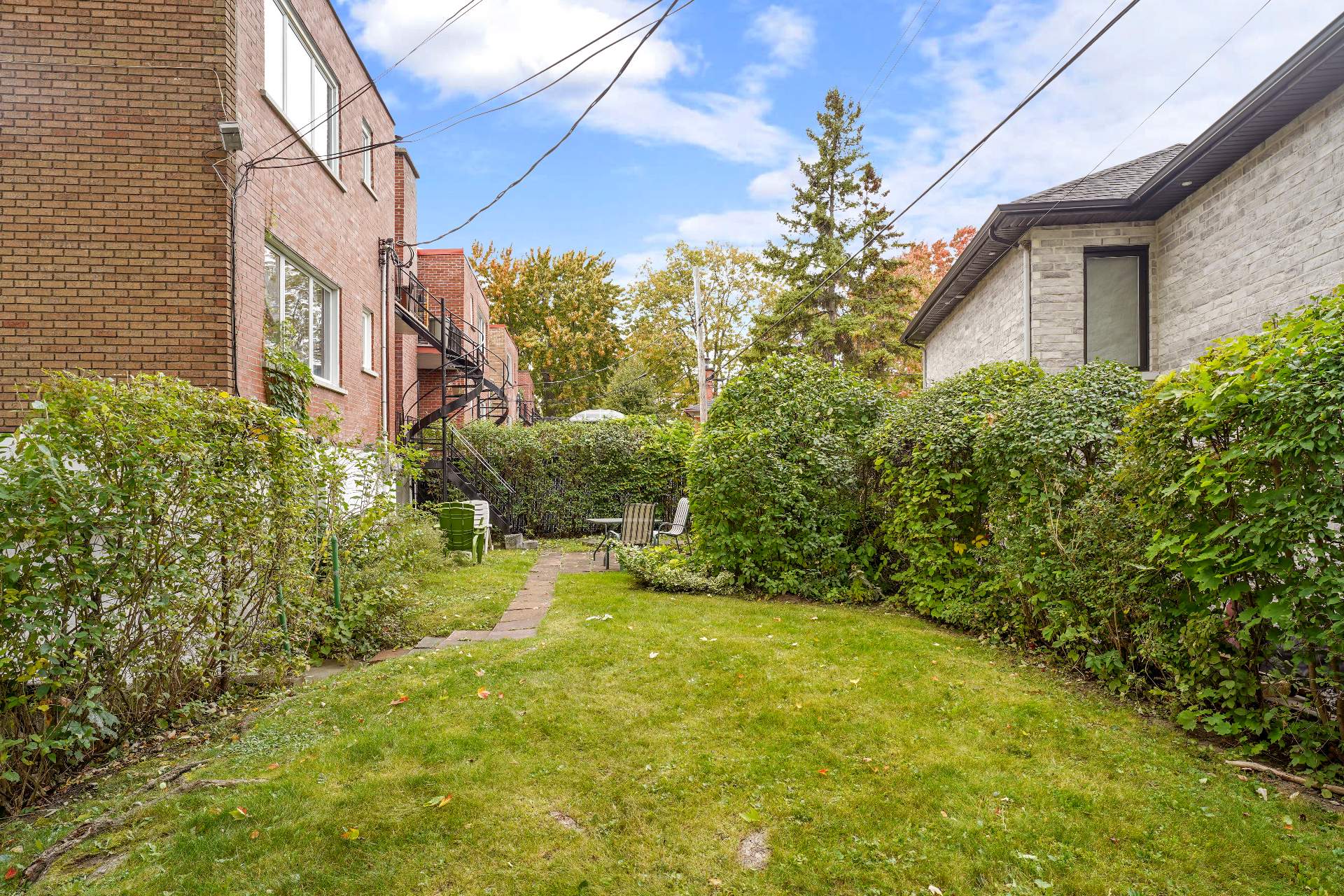
Backyard
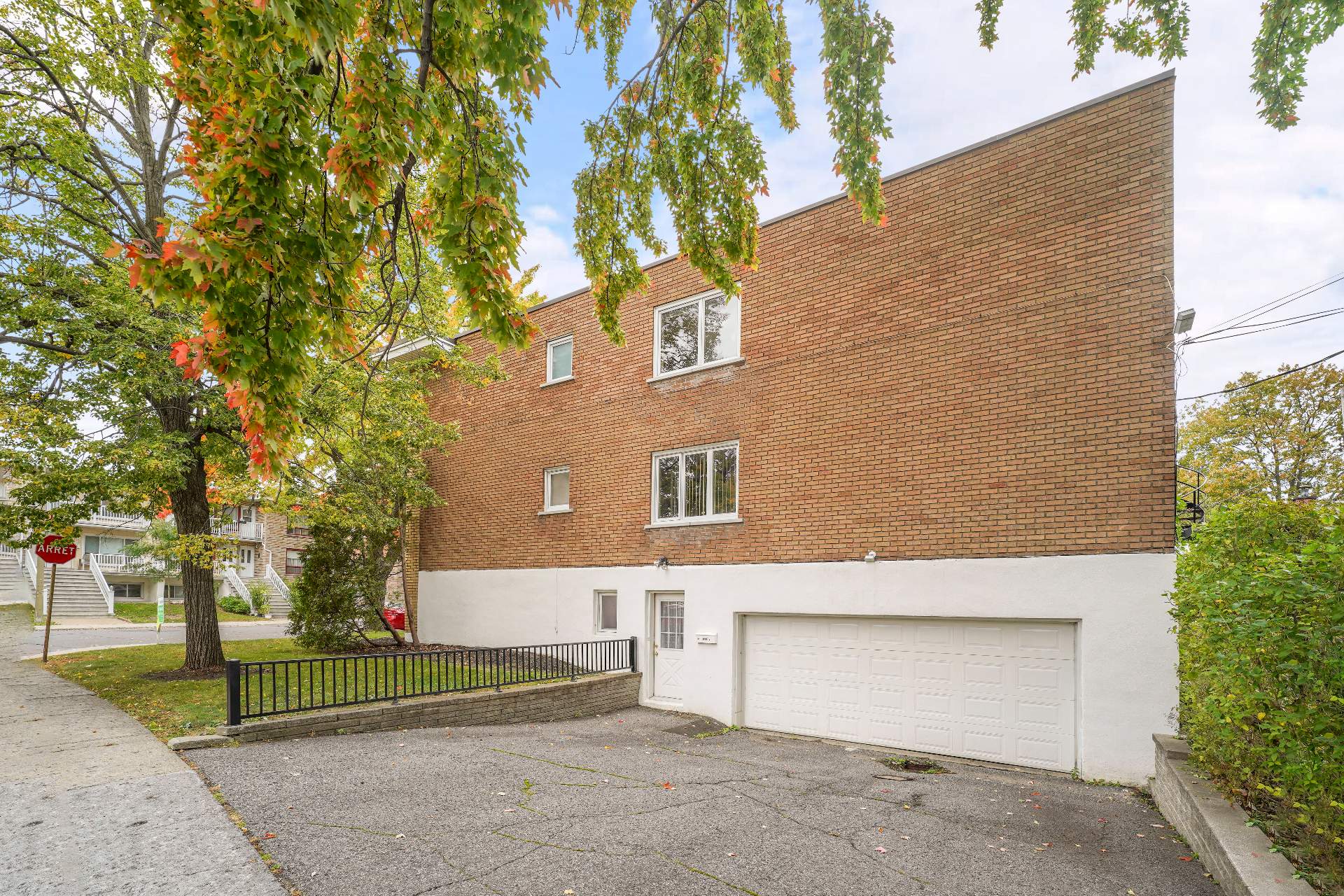
Exterior

Frontage
Description
Large triplex of 1700 sq.ft. per floor, 2 of them are available to the buyer, on a quiet, wooded street in Ahuntsic-Cartierville, in the Nouveau-Bordeaux sector, close to all services. The building is on a corner, with an intimate and spacious lot of 4532 sq. ft. Access to the double garage is very easy via the side street. The building is located within walking distance of several schools (primary, secondary, and CEGEP), transportation, parks, an arena, sports fields, a public swimming pool, a shopping center, and a few minutes' drive from Highway 15 and the future REM Ruisseau station. Ground floor is rented for $1970/month. More in addenda
The ground floor is an 8-room apartment, including 3 large
bedrooms and 2 balconies (currently rented until
06-30-2025). Income of $1,970/month (including
Hydro-Québec) starting in July 2024.
The second floor (available to the buyer) is a spacious,
very bright 9-room apartment with 3 bedrooms, an office,
and 2 balconies. Potential rental income of $2,300.
The semi-basement (available to the buyer) is fully
furnished as a complete 850 sq. ft. apartment with a
bedroom adjoining the living room. Potential income of
$1,300/month. The semi-basement can also be subdivided into
a family room accessible from the ground floor, and an
independent studio for rent (2-1/2).
With windows on 3 sides and the facade to the south, the
interior space is bright and the view is clear in all
rooms, which provides guaranteed privacy. Very large
windows in the semi-basement.
Sale without legal warranty of quality, at the buyer's own
risks and perils.
Flexible occupancy.
Characteristics
| Driveway | Double width or more, Asphalt |
|---|---|
| Landscaping | Land / Yard lined with hedges |
| Cupboard | Wood, Melamine |
| Heating system | Hot water, Electric baseboard units |
| Water supply | Municipality |
| Heating energy | Electricity |
| Windows | Aluminum, PVC |
| Foundation | Poured concrete |
| Garage | Double width or more, Fitted |
| Siding | Brick |
| Distinctive features | Street corner |
| Proximity | Highway, Cegep, Golf, Hospital, Park - green area, Elementary school, High school, Public transport, University, Bicycle path, Daycare centre, Réseau Express Métropolitain (REM) |
| Bathroom / Washroom | Other, Seperate shower |
| Basement | 6 feet and over, Finished basement, Separate entrance |
| Parking | Outdoor, Garage |
| Sewage system | Municipal sewer |
| Topography | Flat |
| Zoning | Residential |
| Equipment available | Wall-mounted air conditioning |
| Roofing | Elastomer membrane |
This property meets your interests?
Overview
| Liveable Area | N/A |
|---|---|
| Total Rooms | 8 |
| Bedrooms | 3 |
| Bathrooms | 2 |
| Powder Rooms | 0 |
| Year of construction | 1963 |
Building
| Type | Triplex |
|---|---|
| Style | Semi-detached |
| Dimensions | 10.41x15.24 M |
| Lot Size | 4551.48 PC |
Expenses
| Municipal Taxes (2024) | $ 6536 / year |
|---|---|
| School taxes (2024) | $ 836 / year |
Related Properties
This property is presented in collaboration with RE/MAX ACTION

