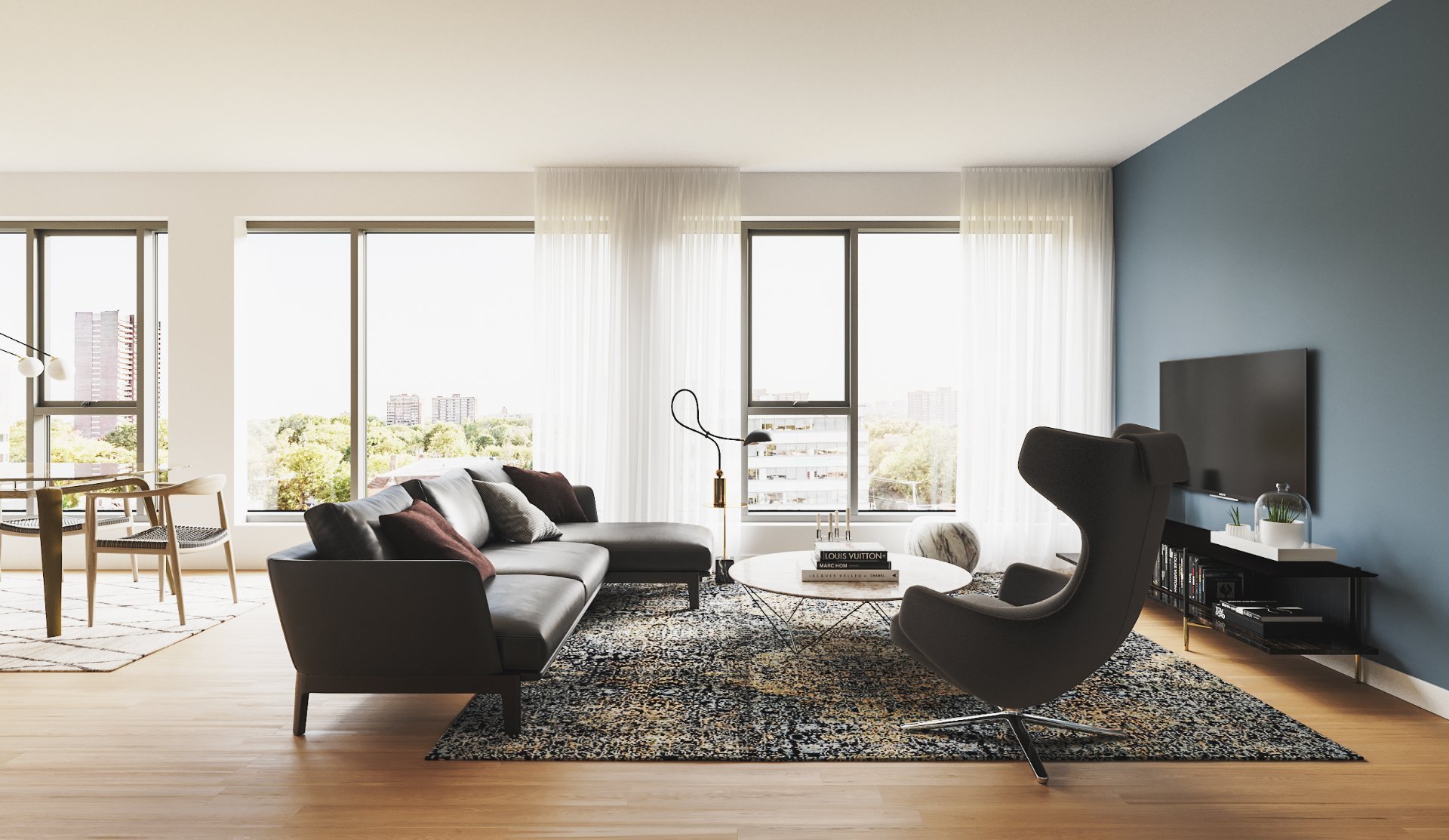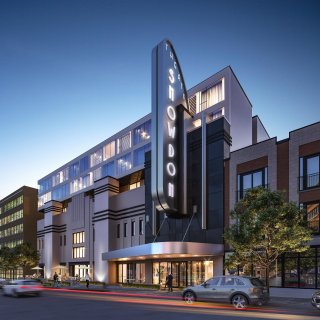5227 Boul. Décarie #508
$304,861 +tx
Montréal (Côte-des-Neiges/Notre-Dame-de-Grâce) H3W3C2
Apartment | MLS: 22875899
Description
New condominium project with 62 contemporary units situated in the Snowdon theatre, a prominent Montreal landmark. The renaissance of this iconic building links the functionality of a modern living with an artistic era. Stunning 1 bed 1 bath condo with views of the St Joseph Oratory and surrounding greenery. Immediate occupancy!
New condominium project with 62 contemporary units situated
in the Snowdon theatre, a prominent Montreal landmark. The
renaissance of this iconic building links the functionality
of a modern living with an artistic era. Snowdon theatre
condominiums is an authentic revival of a patrimonial
building designed with intimacy, modernity and elegance
while maintaining the originality and inspiration of the
art-deco era.
Live the myth, take pleasure in a longitudinal spacious
garden situated on the common terrace and enjoy the
services that this up-and-coming area has to offer.
* Lobby distinguished by its style and decor with original
statues from the Snowdon Theatre
* Possibility of indoor parking - $50,000 + tax
* Possibility of storage locker - $5,000 + tax
* Possibility of bike rack - $750 + tax
* Central hot water included
* Rooftop terrace equipped with BBQ and outdoor furniture
* Magnetic card or a proximity key tag to access common
areas
* Electronic remote door opening system connected to a
telephone Interior
* Interior space for bicycles
* Camera surveillance system
Immediate occupancy!
Inclusions : 24'' European style appliances including: fridge, stove, dishwasher (*24''or 19'' depending on the unit model refer to plan), range hood (* or microwave hood depending on the unit model refer to plan), Washer & Dryer
Exclusions : Bike Rack - $750 + tax
Location
Room Details
| Room | Dimensions | Level | Flooring |
|---|---|---|---|
| Kitchen | 10.1 x 8.7 P | Ground Floor | Wood |
| Dining room | 6.11 x 8.0 P | Ground Floor | Wood |
| Living room | 12.9 x 9.9 P | Ground Floor | Wood |
| Bedroom | 10.6 x 9.0 P | Ground Floor | Wood |
| Bathroom | 5.0 x 8.0 P | Ground Floor | Ceramic tiles |
Characteristics
| Cupboard | Melamine |
|---|---|
| Heating system | Electric baseboard units |
| Water supply | Municipality |
| Heating energy | Electricity |
| Easy access | Elevator |
| Proximity | Highway, Cegep, Hospital, Park - green area, Elementary school, High school, Public transport, University, Daycare centre |
| Available services | Fire detector |
| Sewage system | Municipal sewer |
| Zoning | Residential |
| Equipment available | Ventilation system, Wall-mounted air conditioning |
This property is presented in collaboration with THE AGENCY MONTRÉAL













