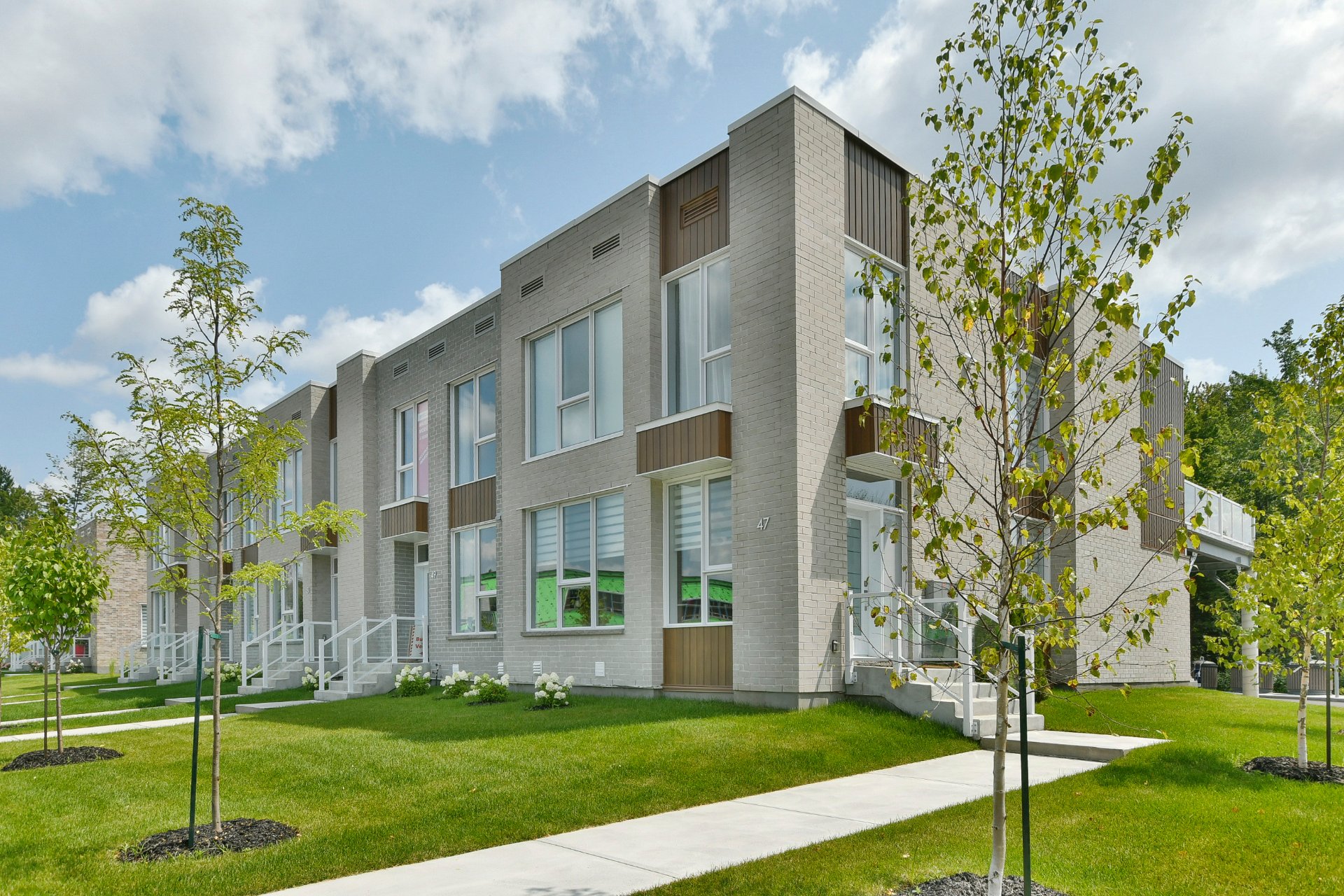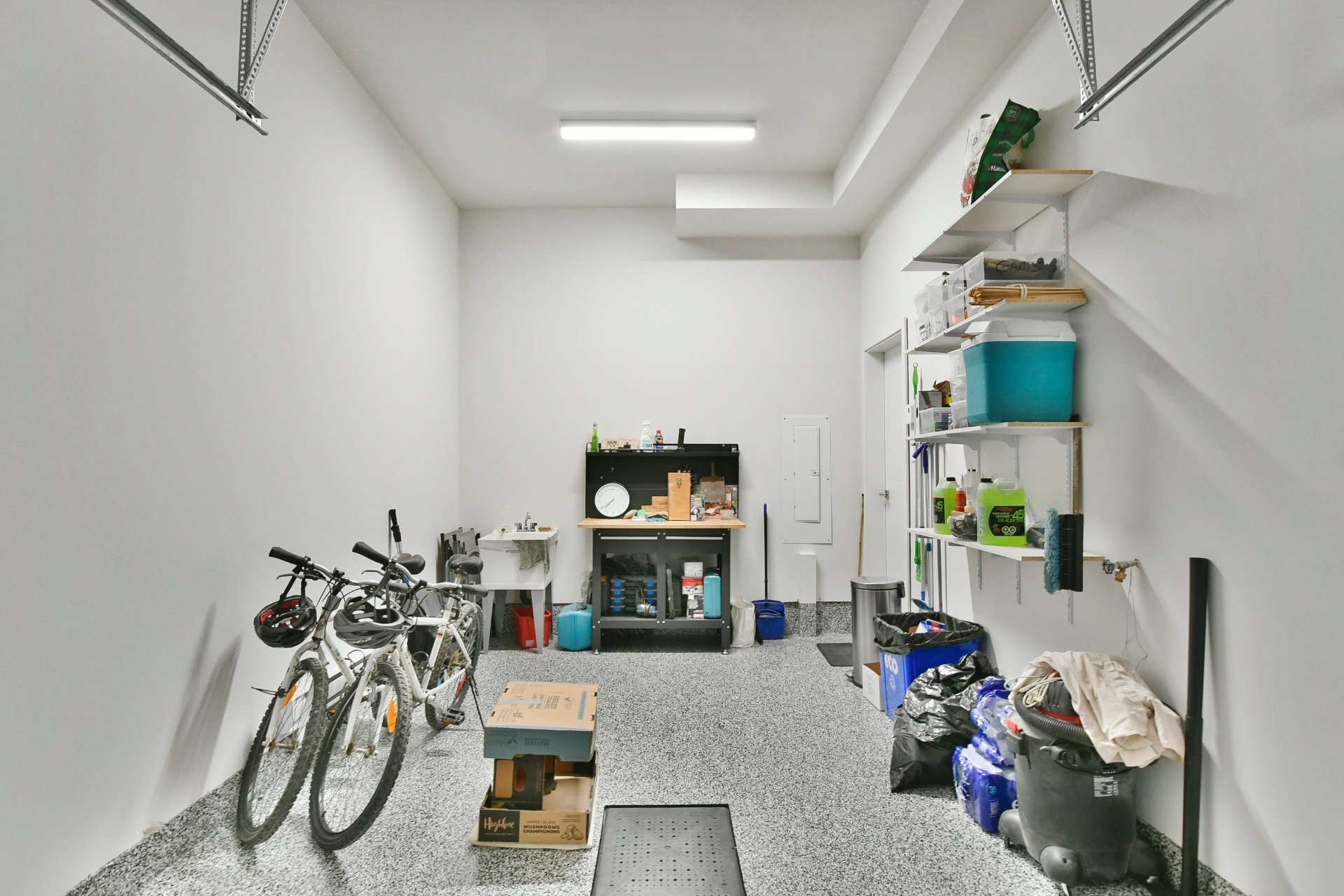53A Rue du Bourget
$679,500
Blainville J7C3X6
Two or more storey | MLS: 12753012
Description
The electrical wires are buried, as everywhere in the Chambéry district, contributing to a clean and aesthetic environment.
Townhouse for Sale in Chambéry District. Asking price
includes sales taxes.
This townhouse, built in 2023, is very bright. Located in
the nature district of Chambéry, it benefits from the
morning sun on the back terrace and the sunset in the
front. It offers a full range of modern amenities,
including:
.Central air conditioning and heating: For optimal comfort
in all seasons.
.Garage and parking: A finished garage and two parking
spaces.
.Spacious terrace: A 20' x 20' terrace, ideal for
entertaining and relaxing, and can accommodate a spa.
.Interior amenities:
A laundry room;
quartz countertops in the kitchen, bathroom and powder room,
.modern light fixtures.
.High ceilings: 9-foot ceilings on both floors, adding a
feeling of space and grandeur.
.Central vacuum
.garage door opener motor
.garage floor finished in epoxy.
Privacy and nature: No rear neighbors thanks to a 30-foot
deep wooded ecological zone.
Unfinished basement: Currently used as storage space, it
offers potential to be converted into a cinema room, living
room or games room.
Local infrastructure: An elementary school is being built
across the street from the house, and a park backing onto
the forest will be located behind the school.
The electrical wires are buried, as everywhere in the
Chambéry neighborhood, contributing to a clean and
aesthetic environment.
For more information or to arrange a visit, do not hesitate
to contact us. This house offers a perfect combination of
modernity, comfort and proximity to nature. Don't miss this
exceptional opportunity!
Partial co-ownership covers the roof, patio and
landscaping/snow removal, providing a hassle-free,
maintained outdoor space. It allows you to enjoy these
areas while reducing individual costs through collective
management. It is an ideal choice for quality living and
peace of mind.
This house for sale is perfect for retirees, pre-retirees
or single-parent families. Thanks to its practical and
accessible layout, it offers a comfortable and secure
living environment.
Buying a Newly Built Home in 2023,
has several advantages over a new unfinished construction,
e.g.: Finishes and Equipment Already in Place, included,
e.g.: kitchen backsplash, quartz countertops throughout,
garage door opener motor, garage floor finish, central
vacuum, etc.
Inclusions : Curtain poles, modern light fixtures, dishwasher.
Location
Room Details
| Room | Dimensions | Level | Flooring |
|---|---|---|---|
| Hallway | 9.4 x 6.3 P | Ground Floor | Ceramic tiles |
| Other | 5.3 x 17 P | Ground Floor | Ceramic tiles |
| Living room | 10.4 x 14.8 P | Ground Floor | Wood |
| Dining room | 9.7 x 18.6 P | Ground Floor | Wood |
| Kitchen | 10.7 x 11 P | Ground Floor | Wood |
| Other | 4.1 x 9.9 P | Ground Floor | Wood |
| Washroom | 3.2 x 7.5 P | Ground Floor | Ceramic tiles |
| Walk-in closet | 4.8 x 3.1 P | Ground Floor | Ceramic tiles |
| Mezzanine | 23.5 x 9.1 P | 2nd Floor | Wood |
| Primary bedroom | 9.10 x 14.2 P | 2nd Floor | Wood |
| Walk-in closet | 3.10 x 8 P | 2nd Floor | Wood |
| Bedroom | 10.4 x 12.5 P | 2nd Floor | Wood |
| Bedroom | 10.8 x 9.7 P | 2nd Floor | Wood |
| Bathroom | 10.3 x 8.3 P | 2nd Floor | Ceramic tiles |
| Laundry room | 5.3 x 5 P | 2nd Floor | Ceramic tiles |
| Storage | 16.1 x 19 P | Basement | Concrete |
| Storage | 8 x 12.3 P | Basement | Concrete |
| Other | 11.8 x 8.3 P | Basement | Concrete |
Characteristics
| Carport | Attached, Double width or more |
|---|---|
| Driveway | Double width or more, Plain paving stone, Asphalt |
| Landscaping | Landscape |
| Heating system | Air circulation |
| Water supply | Municipality |
| Heating energy | Electricity |
| Equipment available | Central vacuum cleaner system installation, Ventilation system, Electric garage door, Central air conditioning, Central heat pump, Private balcony |
| Windows | PVC |
| Foundation | Poured concrete |
| Garage | Fitted, Single width |
| Distinctive features | No neighbours in the back, Wooded lot: hardwood trees |
| Proximity | Highway, Cegep, Golf, Hospital, Park - green area, Elementary school, High school, Public transport, Bicycle path, Daycare centre, Réseau Express Métropolitain (REM) |
| Bathroom / Washroom | Seperate shower |
| Basement | Other |
| Parking | In carport, Outdoor, Garage |
| Sewage system | Municipal sewer |
| Window type | Crank handle |
| Topography | Flat |
| Zoning | Residential |
| Roofing | Elastomer membrane |
| Restrictions/Permissions | Pets allowed |
This property is presented in collaboration with EXP AGENCE IMMOBILIÈRE

































































