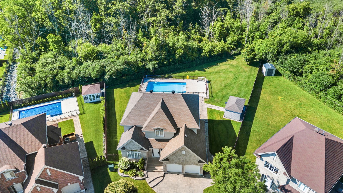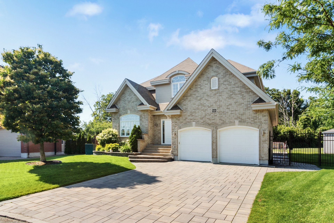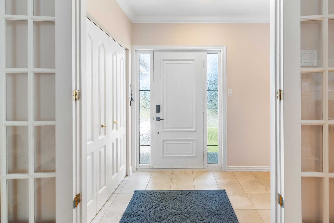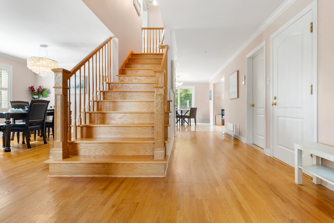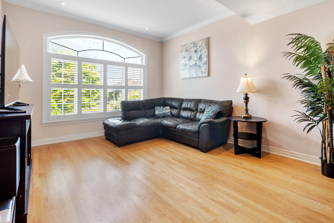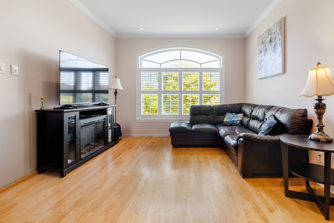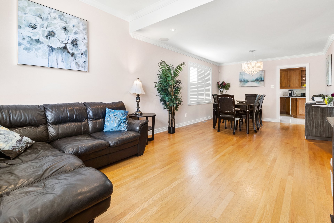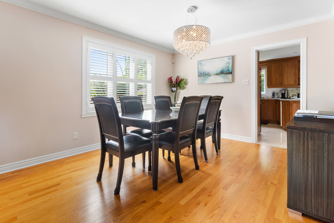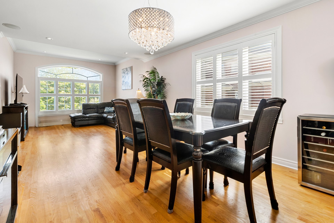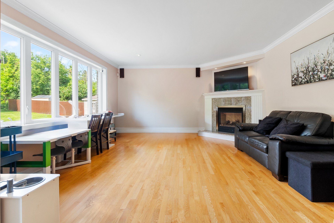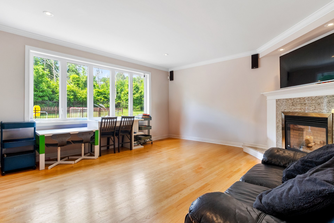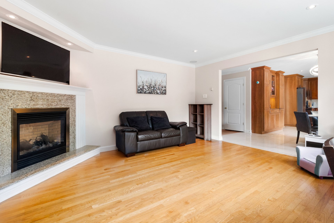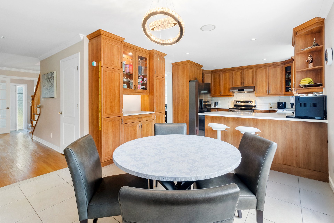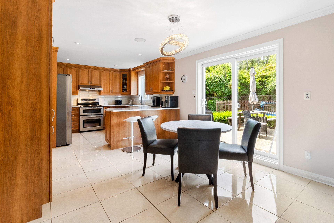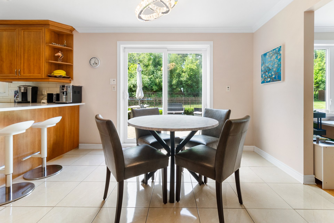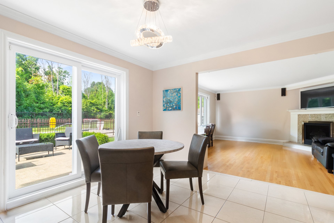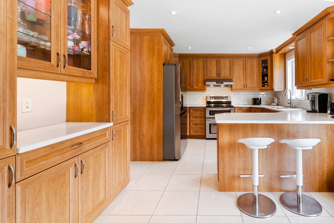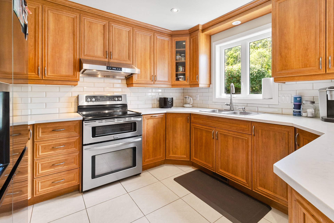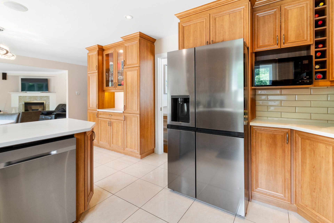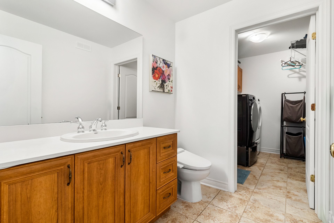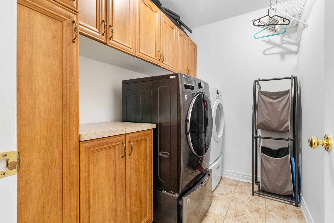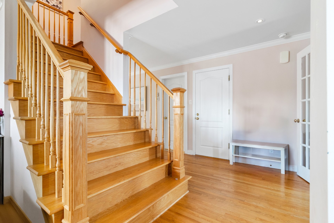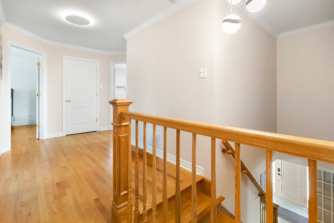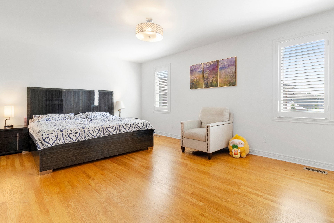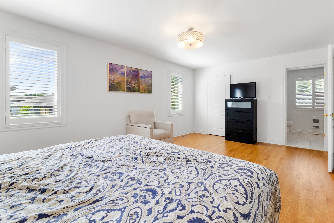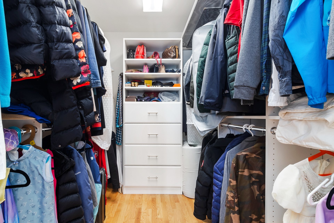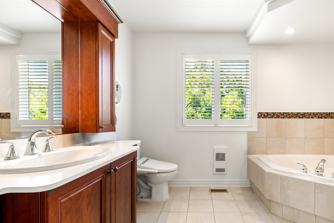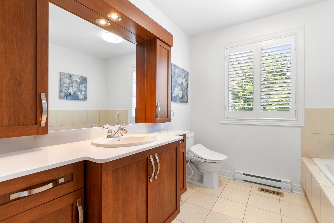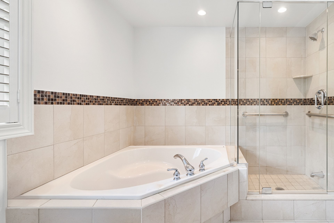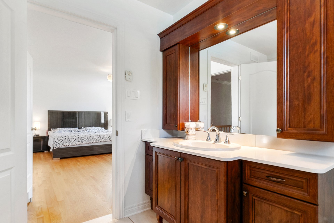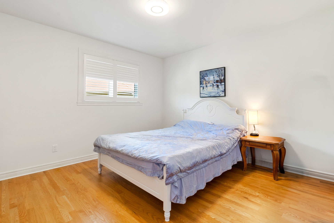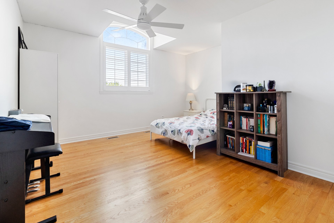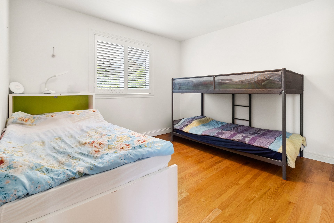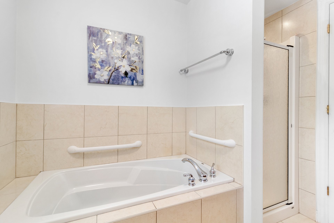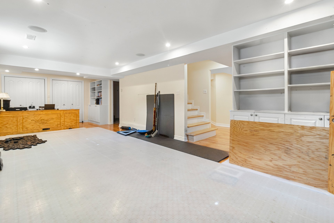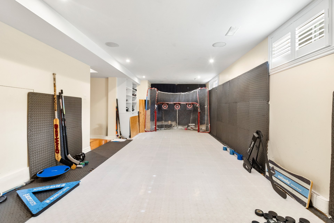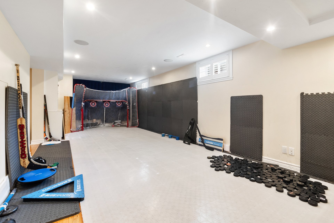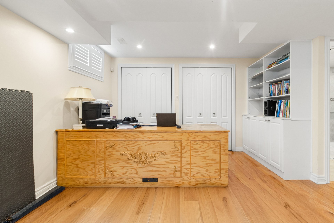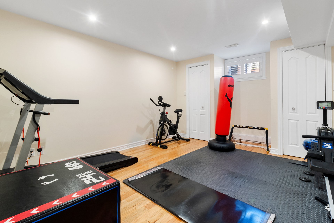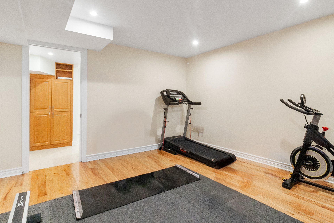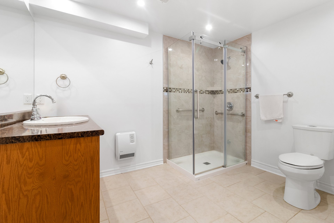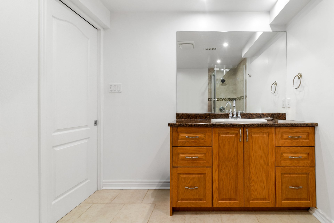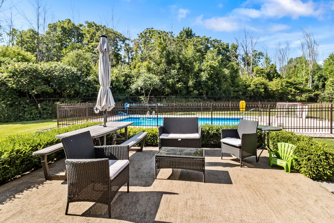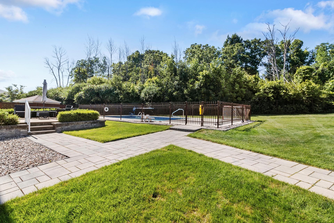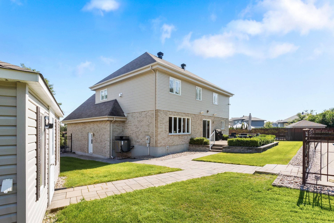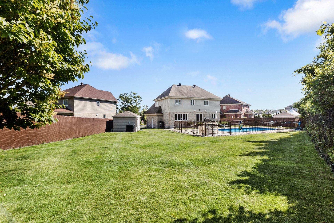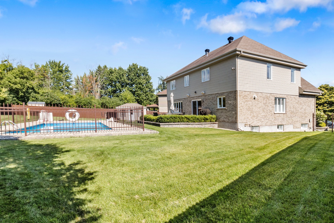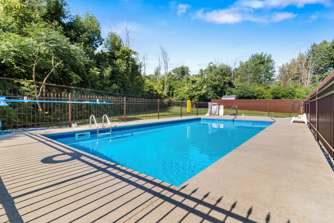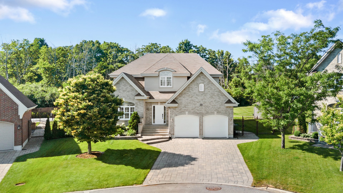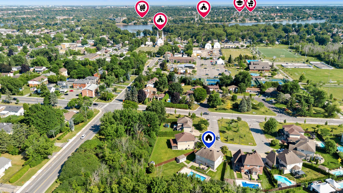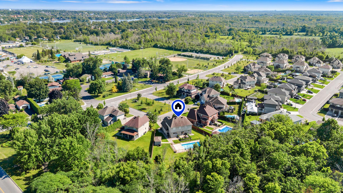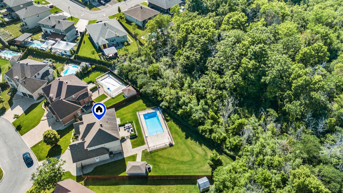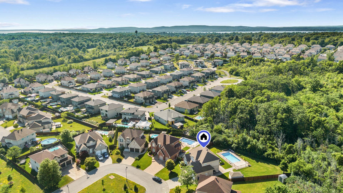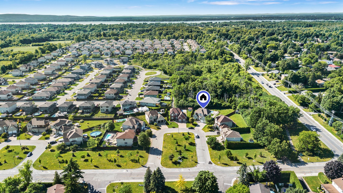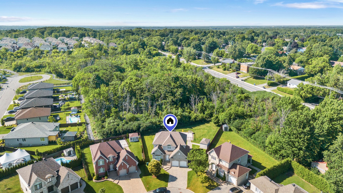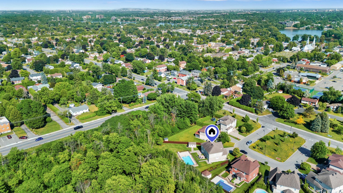561 Boul. Chèvremont
$1,488,000
Montréal (L'Île-Bizard/Sainte-Geneviève) H9E1P1
Two or more storey | MLS: 19682135
Description
Located in a peaceful, safe crescent, this superb 5-bedroom home is ideal for a family looking for space and comfort. Erected on a 13,103 ft² lot, it offers an exceptional backyard with a fenced, heated in-ground pool and a large terrace. The bright interior features a kitchen opening onto the family room with gas fireplace. 5 bedrooms, 3 bathrooms in perfect condition, this property combines functionality and elegance. Close to the Royal Montréal golf club, Jacques-Bizard school, library and more. A rarity in a sought-after area. Visit without delay!
Inclusions : Lighting, blinds
Location
Room Details
| Room | Dimensions | Level | Flooring |
|---|---|---|---|
| Hallway | 4.8 x 8.1 P | Ground Floor | Wood |
| Living room | 11.7 x 13.9 P | Ground Floor | Wood |
| Dining room | 11.7 x 11.5 P | Ground Floor | Wood |
| Kitchen | 11.4 x 11.4 P | Ground Floor | Tiles |
| Dinette | 10.5 x 11.3 P | Ground Floor | Tiles |
| Family room | 15.8 x 14.8 P | Ground Floor | Wood |
| Washroom | 6.9 x 5.8 P | Ground Floor | Tiles |
| Other | 6 x 17.2 P | Ground Floor | Wood |
| Laundry room | 7.9 x 5.8 P | Ground Floor | Tiles |
| Other | 6.8 x 16.6 P | 2nd Floor | Wood |
| Bedroom | 11.4 x 11.5 P | 2nd Floor | Wood |
| Bedroom | 13.9 x 13.4 P | 2nd Floor | Wood |
| Bedroom | 11.6 x 11.5 P | 2nd Floor | Wood |
| Bathroom | 8.5 x 8.2 P | 2nd Floor | Tiles |
| Primary bedroom | 19.1 x 12.3 P | 2nd Floor | Wood |
| Walk-in closet | 8.8 x 7.5 P | 2nd Floor | Wood |
| Bathroom | 8.5 x 11.2 P | 2nd Floor | Tiles |
| Playroom | 11.4 x 33.1 P | Basement | Wood |
| Bathroom | 7.8 x 9.9 P | Basement | Tiles |
| Bedroom | 12.5 x 12.2 P | Basement | Wood |
| Storage | 5.7 x 9.5 P | Basement | Wood |
Characteristics
| Basement | 6 feet and over, Finished basement |
|---|---|
| Bathroom / Washroom | Adjoining to primary bedroom, Seperate shower |
| Heating system | Air circulation |
| Equipment available | Alarm system, Central heat pump, Electric garage door, Ventilation system |
| Roofing | Asphalt shingles |
| Proximity | Bicycle path, Cross-country skiing, Daycare centre, Golf, Park - green area, Public transport |
| Driveway | Double width or more, Plain paving stone |
| Heating energy | Electricity |
| Landscaping | Fenced, Landscape |
| Parking | Garage, Outdoor |
| Hearth stove | Gaz fireplace |
| Pool | Heated, Inground |
| Sewage system | Municipal sewer |
| Water supply | Municipality |
| Distinctive features | No neighbours in the back |
| Foundation | Poured concrete |
| Zoning | Residential |
This property is presented in collaboration with RE/MAX DYNAMIQUE INC.
