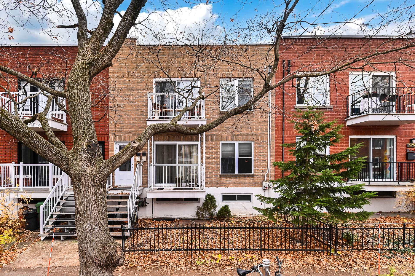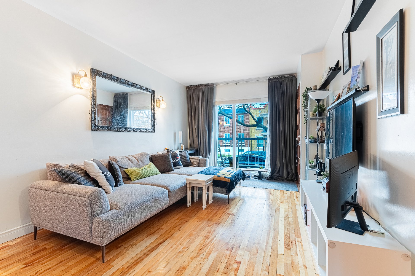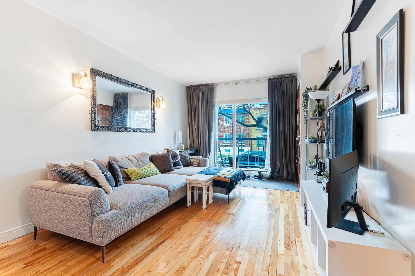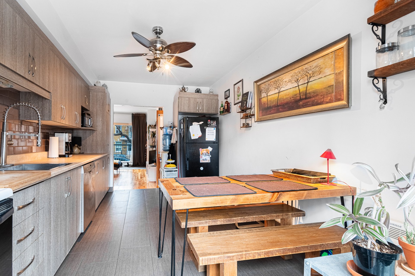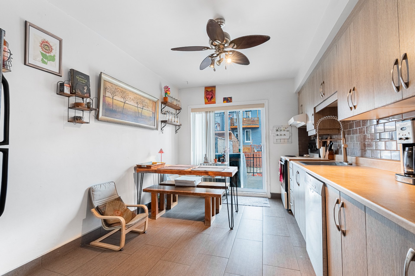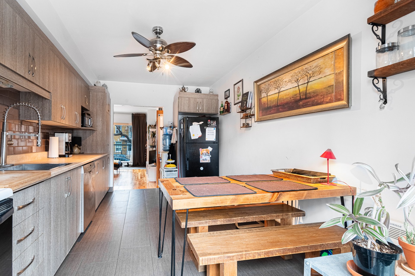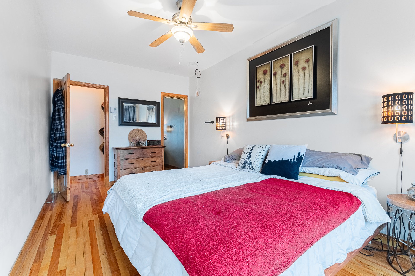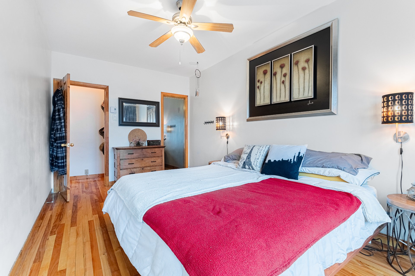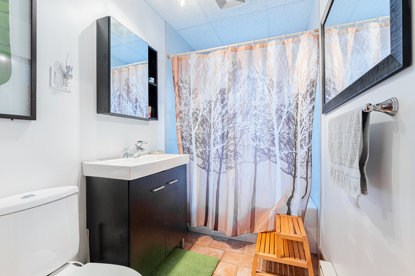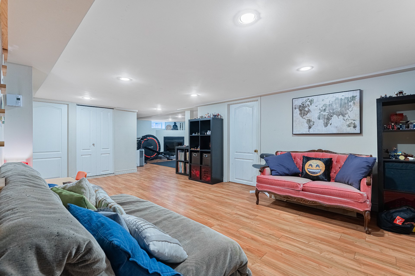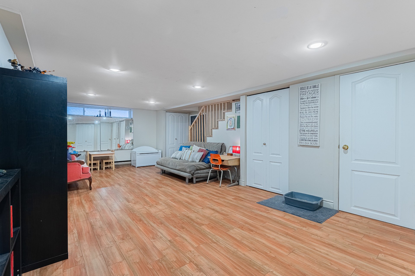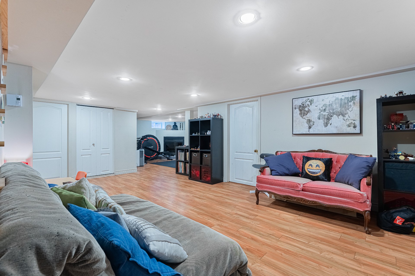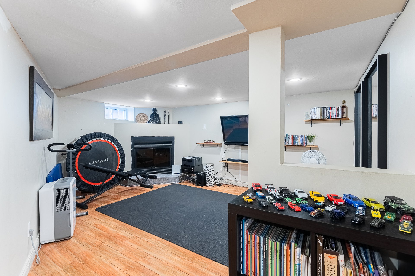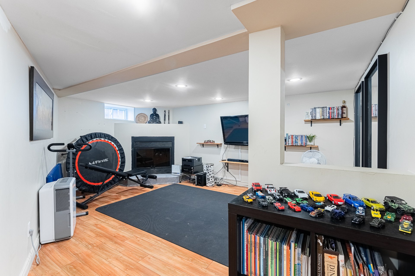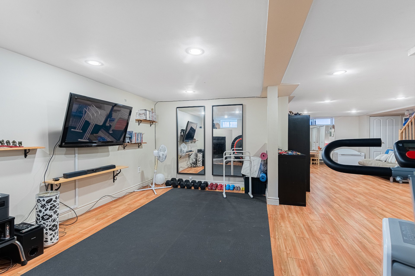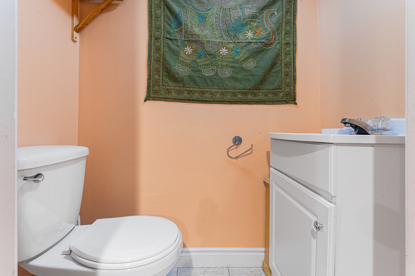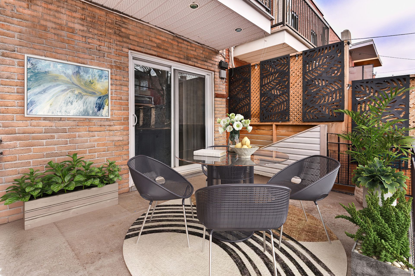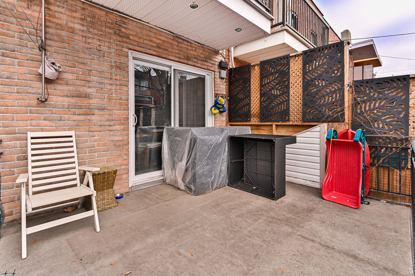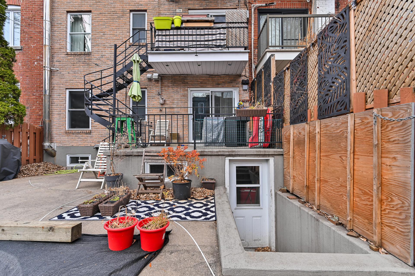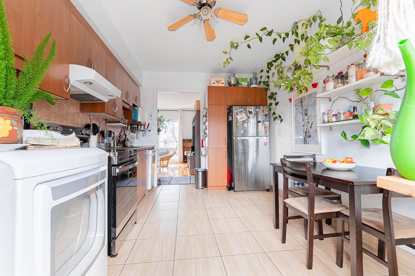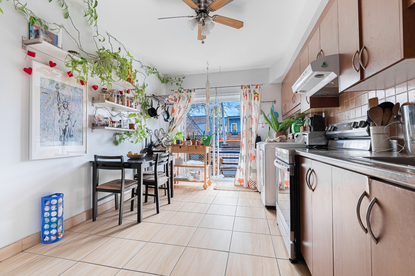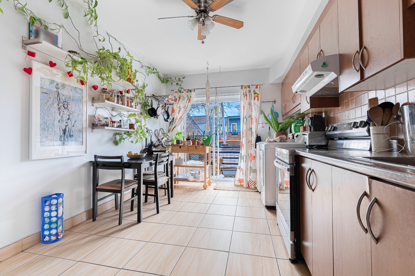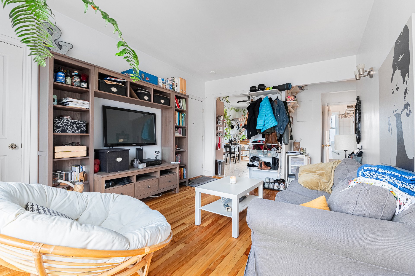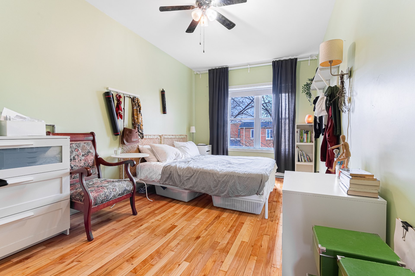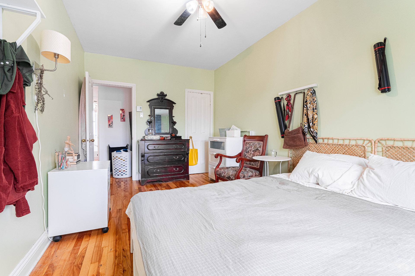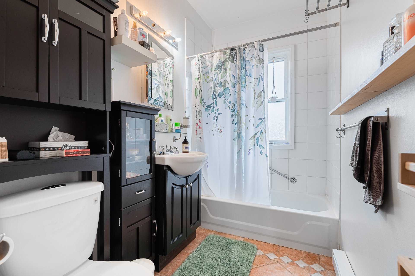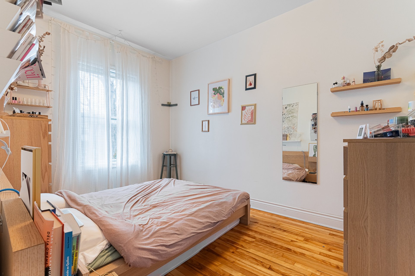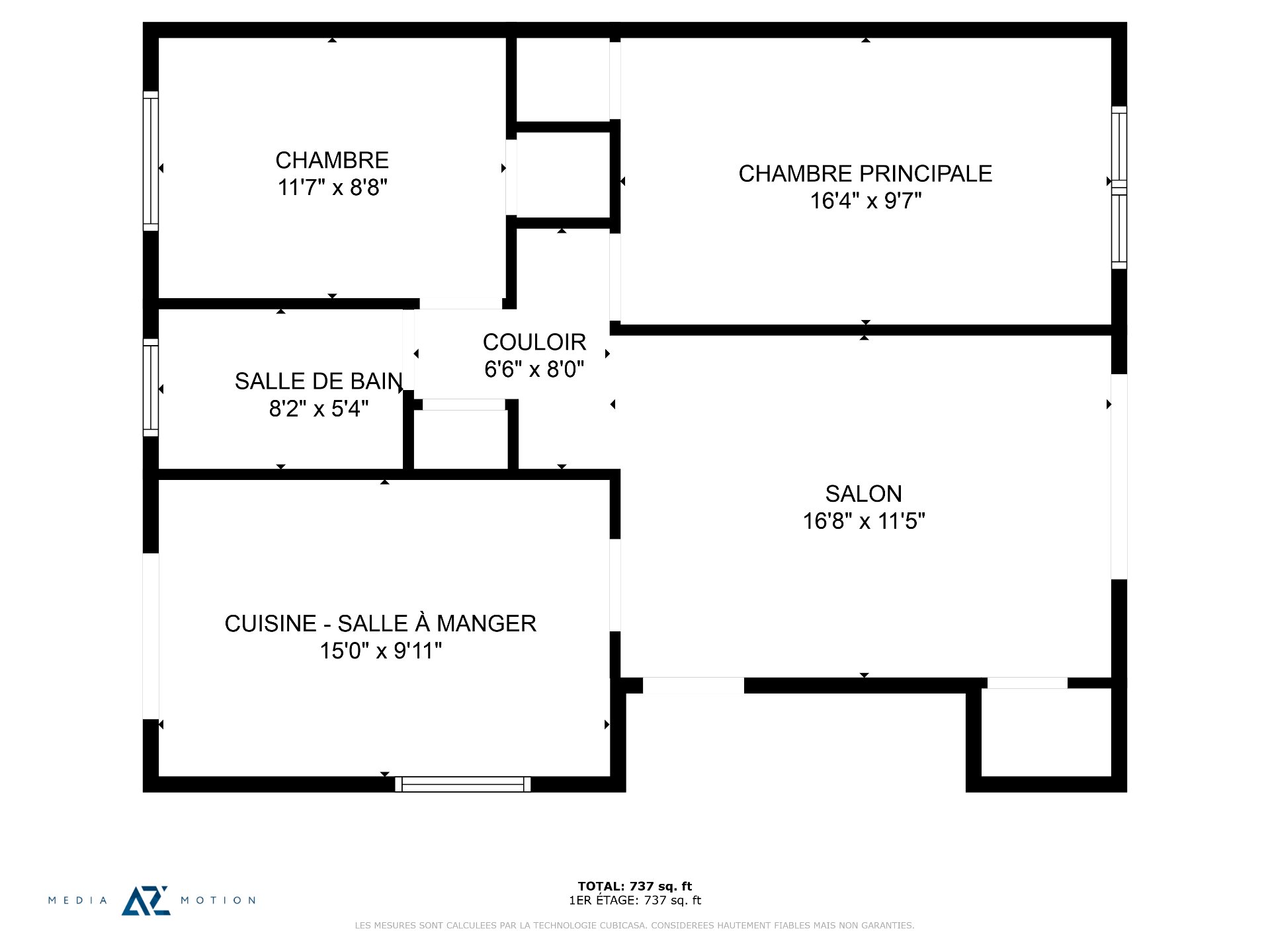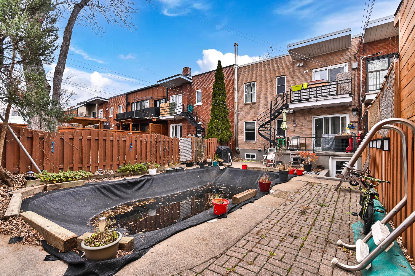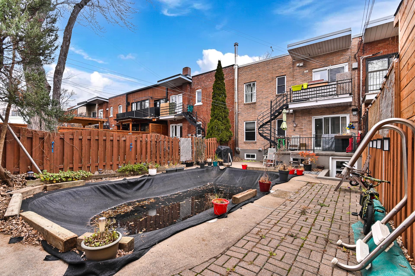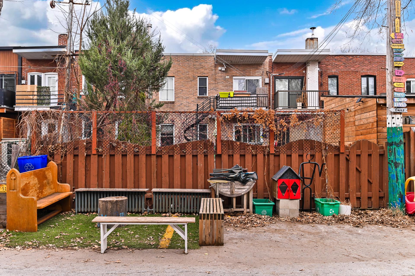OPEN HOUSE
2024-Nov-24 | 14:00 - 16:00
5784-5786 12e Avenue
$849,500
Montréal (Rosemont/La Petite-Patrie) H1X3A1
Duplex | MLS: 25452389
Description
Located just steps from Boulevard Rosemont, this duplex, owned by the same owner since 1972, offers a great investment opportunity in a sought-after neighborhood. The property is well-maintained and includes two currently rented units, one of which has been occupied by a loyal tenant for over 10 years, ensuring a stable income and a long-term rental relationship. Its ideal location allows you to enjoy neighborhood life while being close to shops, schools, and public transportation. Don't miss this unique opportunity to invest in a quality property in a coveted area!
Beautiful Duplex in the postal code H1X 3A1 of Montreal
- Bus 467 just steps away, serving the Saint-Michel and
Pie-IX metro stations.
- Close to primary and secondary schools, CEGEP, daycare
services, grocery stores, restaurants, cafes, convenience
stores, pharmacies, and banks.
- Bicycle paths, Bixi stations, and public transportation
nearby.
- 16 minutes walk to Étienne-Desmarteau Park.
Inclusions : All ceiling fans. All blinds on the front and rear patio doors. Winter pool cover
Exclusions : All the tenant's belongings
Location
Room Details
| Room | Dimensions | Level | Flooring |
|---|---|---|---|
| Living room | 16.3 x 11.0 P | Ground Floor | Wood |
| Kitchen | 15.0 x 9.11 P | 2nd Floor | Ceramic tiles |
| Kitchen | 15.3 x 9.10 P | Ground Floor | Ceramic tiles |
| Living room | 16.8 x 11.5 P | 2nd Floor | Wood |
| Bedroom | 16.3 x 9.3 P | Ground Floor | Wood |
| Bathroom | 8.2 x 5.4 P | 2nd Floor | Ceramic tiles |
| Other | 6.7 x 7.8 P | Ground Floor | Wood |
| Other | 6.6 x 8.0 P | 2nd Floor | |
| Bathroom | 8.4 x 5.1 P | Ground Floor | Ceramic tiles |
| Bedroom | 16.4 x 9.7 P | 2nd Floor | Wood |
| Bedroom | 11.7 x 8.8 P | 2nd Floor | Wood |
| Bedroom | 11.9 x 8.4 P | Ground Floor | Wood |
| Other | 10.5 x 11.8 P | Ground Floor | Concrete |
| Family room | 21.7 x 14.11 P | Basement | Wood |
| Living room | 16.6 x 12.1 P | Basement | Wood |
| Bedroom | 12.6 x 8.9 P | Basement | Wood |
| Washroom | 5.0 x 3.2 P | Basement | Tiles |
| Laundry room | 2.10 x 4.8 P | Basement | Tiles |
| Walk-in closet | 2.1 x 8.9 P | Basement | Wood |
| Storage | 9.11 x 16.3 P | Basement | Concrete |
| Workshop | 8.10 x 10.3 P | Basement | Concrete |
Characteristics
| Landscaping | Fenced |
|---|---|
| Cupboard | Melamine |
| Heating system | Electric baseboard units |
| Water supply | Municipality |
| Heating energy | Electricity |
| Equipment available | Other |
| Foundation | Poured concrete |
| Siding | Brick |
| Pool | Inground |
| Proximity | Highway, Cegep, Hospital, Park - green area, Elementary school, High school, Public transport, University, Bicycle path, Daycare centre |
| Basement | 6 feet and over, Finished basement, Separate entrance |
| Sewage system | Municipal sewer |
| Zoning | Residential |
| Roofing | Asphalt and gravel |
| Available services | Yard |
This property is presented in collaboration with RE/MAX ALLIANCE INC.
