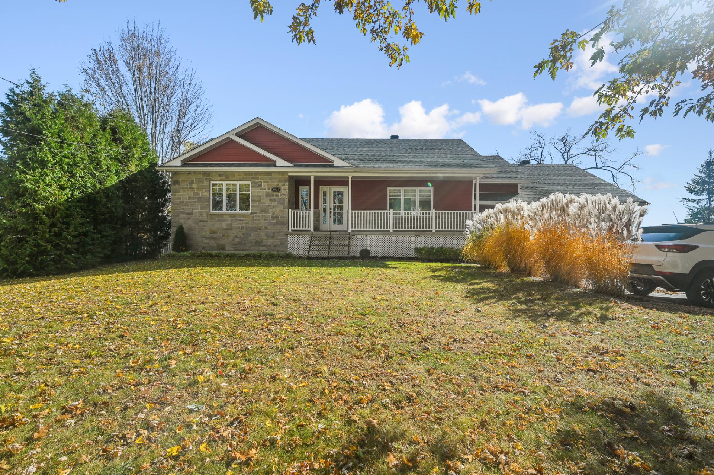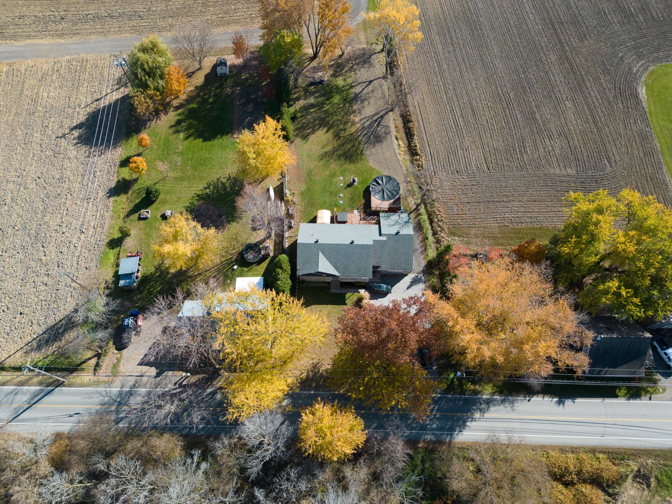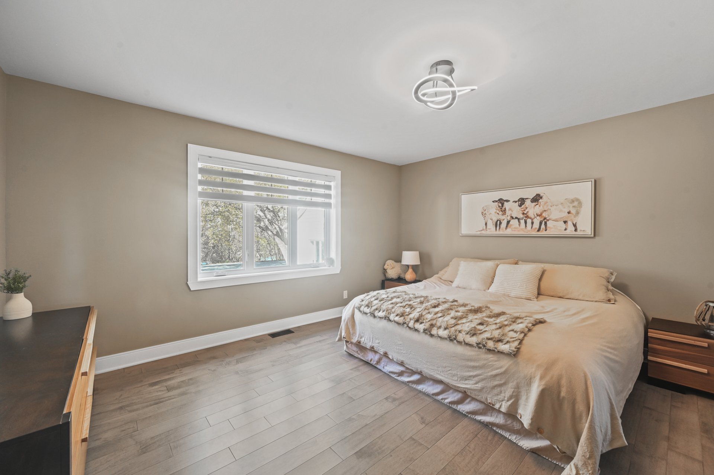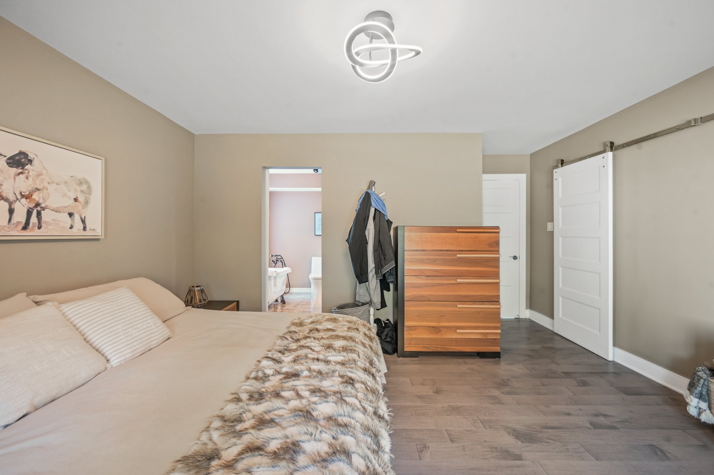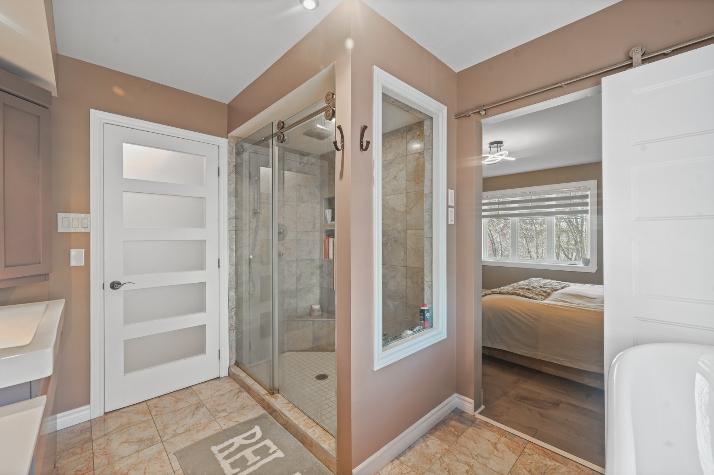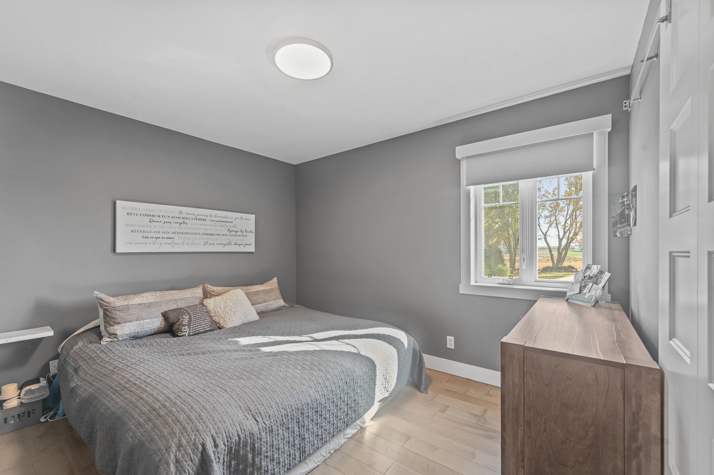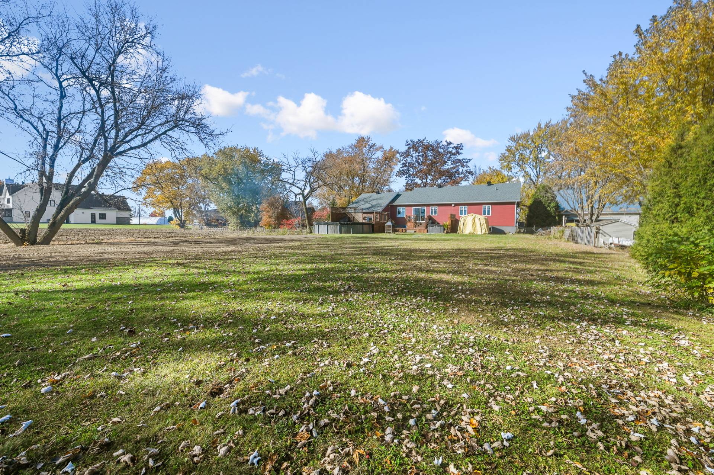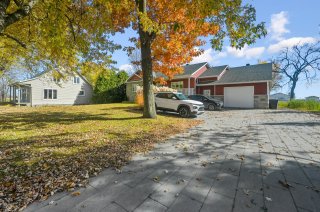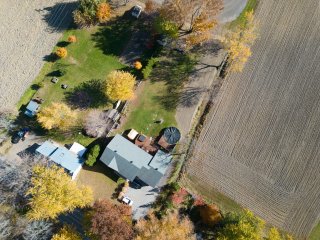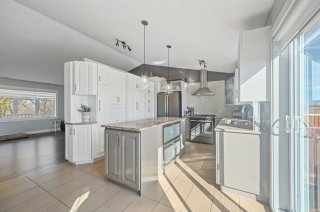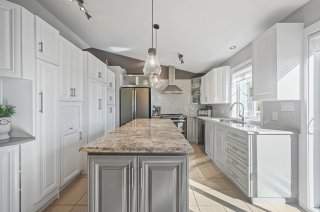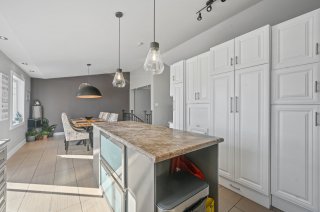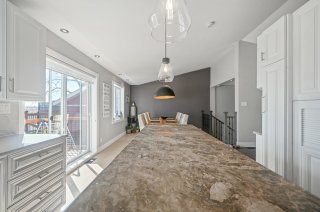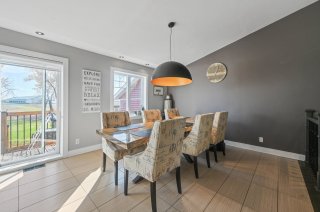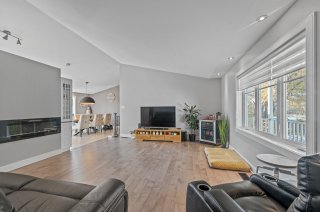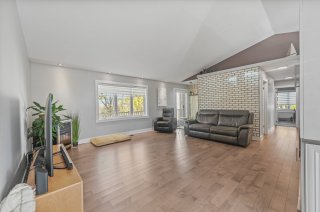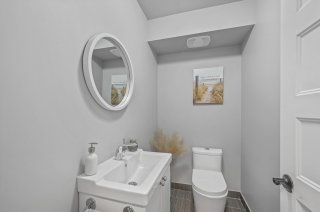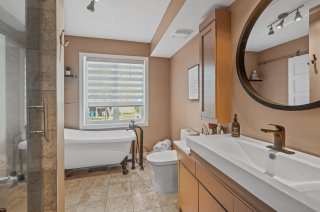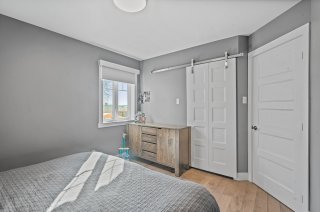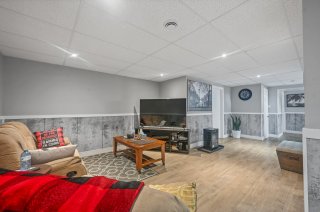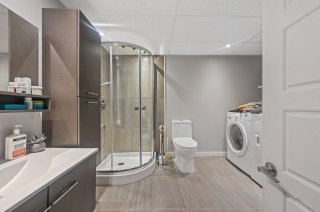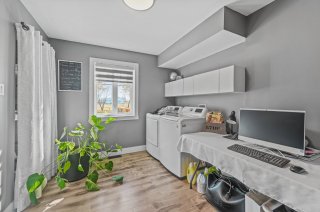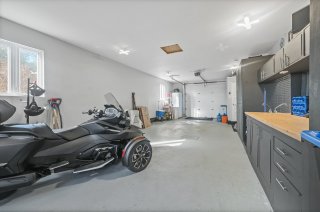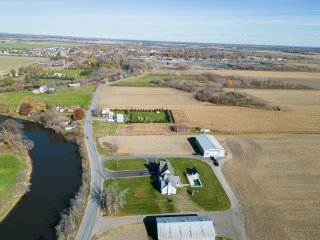1025 Rg de l'Achigan S.
$739,000
L'Épiphanie J5X3M9
One-and-a-half-storey house | MLS: 17873402
Description
Discover Your Haven of Peace in L'Épiphanie !
Nestled across from the picturesque l'Assomption River,
this home offers an exceptional living environment that
combines modern comfort with tranquility. Enjoy a finished
garage, perfect for protecting your vehicle while providing
additional storage space.
The interlocking stone entrance welcomes you with elegance,
leading to a large backyard with no direct neighbors
behind--ideal for relaxing moments with family or friends.
Imagine summer barbecues and outdoor games in an intimate
and serene setting.
Inside, you'll be captivated by updated spaces, where each
room has been designed to blend aesthetics and
functionality. Whether for an intimate dinner or lively
gatherings, this home will meet all your needs.
Don't miss this unique opportunity to acquire a property
that combines nature, comfort, and modernity. Contact us
today for a visit and let yourself be charmed by this
exceptional living space !
Location
Room Details
| Room | Dimensions | Level | Flooring |
|---|---|---|---|
| Hallway | 6 x 12 P | RJ | Ceramic tiles |
| Kitchen | 12 x 12.2 P | Ground Floor | Ceramic tiles |
| Dining room | 15 x 12 P | Ground Floor | Ceramic tiles |
| Living room | 15.6 x 18 P | Ground Floor | Floating floor |
| Hallway | 6.7 x 10 P | Ground Floor | Ceramic tiles |
| Washroom | 6.7 x 4 P | Ground Floor | Ceramic tiles |
| Laundry room | 11 x 9.2 P | Ground Floor | Floating floor |
| Primary bedroom | 13 x 14.7 P | Ground Floor | Floating floor |
| Bathroom | 10.8 x 8.3 P | Ground Floor | Ceramic tiles |
| Bedroom | 10 x 11.8 P | Ground Floor | Floating floor |
| Family room | 21.6 x 20 P | Basement | Floating floor |
| Storage | 12.8 x 5.6 P | Basement | |
| Bedroom | 10.2 x 10.3 P | Basement | Floating floor |
| Other | 9 x 14.6 P | Basement | Concrete |
| Bathroom | 11.6 x 8.1 P | Basement | Ceramic tiles |
| Bedroom | 13.4 x 11.6 P | Basement | Floating floor |
| Home office | 10.1 x 10.6 P | Basement | Floating floor |
Characteristics
| Driveway | Plain paving stone |
|---|---|
| Landscaping | Patio |
| Cupboard | Wood |
| Heating system | Air circulation, Electric baseboard units |
| Water supply | Artesian well |
| Heating energy | Electricity |
| Equipment available | Water softener, Central vacuum cleaner system installation, Electric garage door, Central heat pump |
| Windows | PVC |
| Foundation | Poured concrete |
| Garage | Attached, Heated |
| Rental appliances | Water softener |
| Siding | Brick, Vinyl |
| Distinctive features | Water access, No neighbours in the back, Navigable |
| Pool | Heated, Above-ground |
| Proximity | Highway, Golf, Park - green area, Elementary school, Bicycle path, Daycare centre |
| Bathroom / Washroom | Adjoining to primary bedroom, Seperate shower |
| Basement | 6 feet and over, Finished basement |
| Parking | Outdoor, Garage |
| Sewage system | Purification field, Septic tank |
| Window type | Sliding, Crank handle |
| Roofing | Asphalt shingles |
| Zoning | Residential |
This property is presented in collaboration with EXP AGENCE IMMOBILIÈRE
