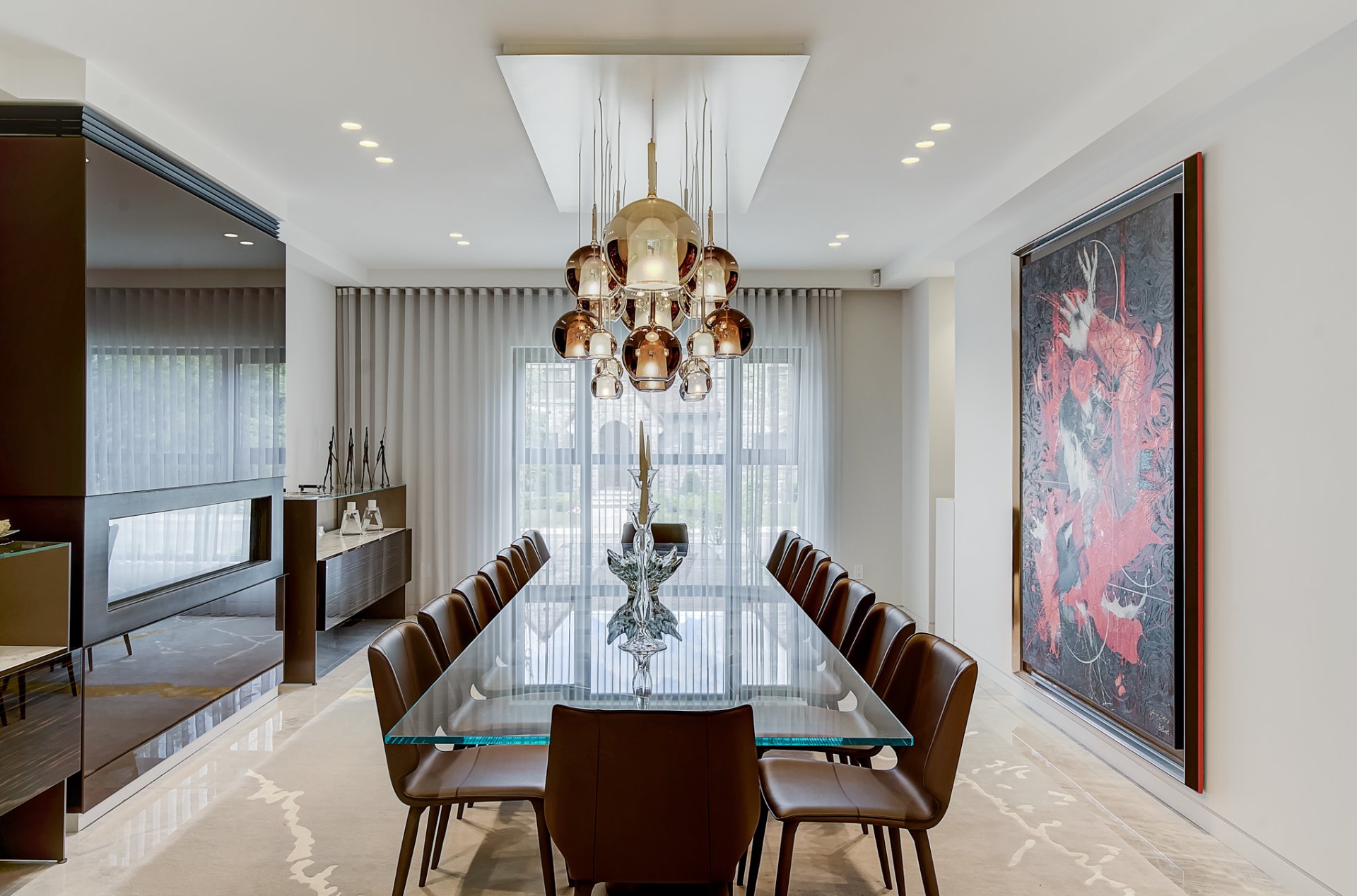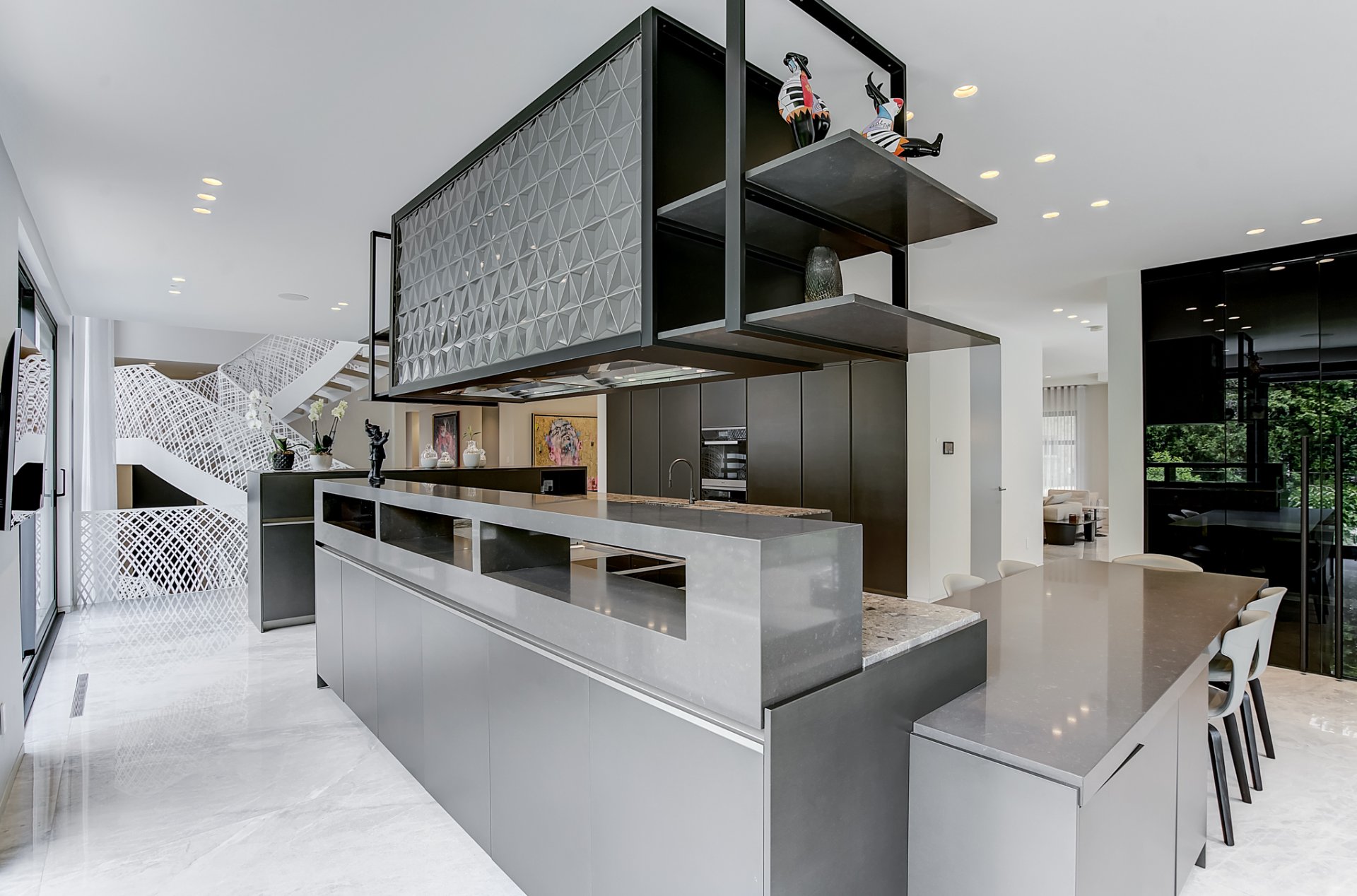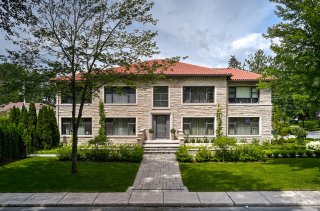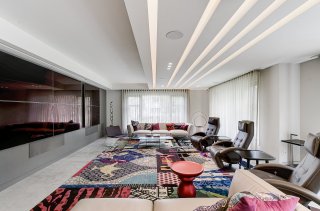307 Av. Carlyle
$14,000,000
Mont-Royal H3R1T3
Two or more storey | MLS: 20093424
Description
Extraordinarily Unique Corner lot Property on Carlyle ! This magnificent residence has been meticulously rebuilt and expanded using the highest-quality materials and finishes, crafted by a team of renowned architects and contractors. Offered for sale almost fully furnished, this exceptional home is nestled in the heart of the West side of Town of Mount-Royal. With nearly 14,000 sqft of pristine land and over 7,000 sqft of luxurious living space (excluding the expansive basement), this property boasts unparalleled comfort and every imaginable amenity. A truly spectacular opportunity that is exceptionally rare on the market.
Welcome to 307 Carlyle--where your dreams come to life.
Exquisite, unique property with evry imaginable perk.
Main Level Highlights
* Grande entrance: sets the tone with expansive 5x5
porcelain tiles, seamlessly connecting each space.
* Den: Gas fireplace.
* Smart Home Automation: Control everything at your
fingertips--blinds, lights, sound, gas fireplace, TV, and
temperature settings for heating and cooling.
* Dining & Kitchen: The dinette and kitchen boast sleek
patio doors with shades nestled between the glass for a
polished look.
Gourmet Kitchen
* Pantry: Equipped with light sensors.
* Wine Fridge & Filtered Water
* Stunning natural stone countertops.
* Coffee Nook: A dedicated space for your morning brew.
* Top-of-the-Line Appliances: Gaggenau gas stove, BBQ, and
two burners, complemented by Miele dishwasher and Subzero
fridge/freezer drawers.
* Italian Cabinetry: Streamlined design with cabinetry
reaching the ceiling, plus an extended quartz-topped
kitchen table.
Dining Room
* Natural Light: Fenestration all around.
* Gas Fireplace.
* Custom Details: A 16-person glass table and exquisite
light fixture included.
Den/TV Room
* Entertainment Hub: Features eight 65-inch TVs and a
recessed projector that elegantly descends from the ceiling.
* Additional Storage: Includes another fridge and freezer
drawers.
* Cove Lighting
Luxurious Powder Room
* Elegant Design: Quartz and tile walls, complemented by a
floor-to-ceiling mirror and a stunning freestanding stone
vanity.
Stunning Staircase
* Custom Design: A grand steel laser-cut staircase with
floating steps, elegantly finished in high-end quartz.
Expansive Basement
* Full Kitchen
* AV Room: Houses all home's equipment; heating, AC,
televisions, and sound systems.
* Wine Cellar: Temperature-controlled space for up to 700
bottles.
* Recreation and Fitness: Features a den, a full gym with a
dedicated AC unit, a full bedroom, and two bathrooms (one
servicing the pool).
* Laundry Room: Spacious with additional storage.
Elevators & Garage
* Elevator: Conveniently connects the basement to the top
floor.
* Garage: Fully tiled two-car garage with potential for
lift installation given its height.
Upper Level
* Hardwood Flooring: Throughout second level.
* Dual Primary Suites:
* First Primary: Expansive walk-in closet, luxurious
ensuite with a floating tub, separate shower, sitting area,
and dual sinks adorned with high-end tiles.
* Second Primary: Includes ensuite and two generous
walk-in closets.
* Five Bedrooms: Each with ensuite bathrooms and expansive
closets.
Additional Features
* Masterpiece Chandelier: Adds elegance to the home.
* Second Laundry Room: Conveniently located on the upper
level.
* Outdoor Kitchen: Complete with a fridge, steamer, fryer,
big green egg bbq, bbq
Outside:
Corner 14,000sqft manicured lot .
Stone cladding around the house.
Massive unistone heated driveway & Front walkway
Salt water pool and integrated Jacuzzi.
Inclusions : High end furniture(unless it is in exclusions list). All outdoor furniture. Large painting in dinning room High end appliances; Gaz, grill, and flat plate, 2 stove tops, double oven( Miele), fridge and freezer and subzero, built in Miele microwave, 2 dishwasher Miele. In basement freezer and fridge and another whole kitchen with appliances. Most of the blinds are electric, and curtains (not electric) where applicable.
Exclusions : Large Master Bedroom bed, night stands & Large master bedroom table and lamp. All bedroom furniture including night stands. Dinning room table . 2 large green chairs at the entrance All artwork (painting and sculptures) except for the large painting in the dining room. Hallway Mirror
Location
Room Details
| Room | Dimensions | Level | Flooring |
|---|---|---|---|
| Hallway | 10.10 x 8.0 P | Ground Floor | Ceramic tiles |
| Hallway | 25.0 x 10.8 P | Ground Floor | Ceramic tiles |
| Living room | 29.0 x 18.1 P | Ground Floor | Ceramic tiles |
| Dining room | 22.3 x 15.0 P | Ground Floor | Ceramic tiles |
| Kitchen | 31.0 x 20.2 P | Ground Floor | Ceramic tiles |
| Dinette | 19.9 x 12.2 P | Ground Floor | Ceramic tiles |
| Other | 9.8 x 6.6 P | Ground Floor | Ceramic tiles |
| Family room | 17.5 x 14.1 P | Ground Floor | Ceramic tiles |
| Primary bedroom | 30.3 x 22.2 P | 2nd Floor | Wood |
| Bathroom | 13.6 x 13.0 P | 2nd Floor | Ceramic tiles |
| Walk-in closet | 13.0 x 12.0 P | 2nd Floor | Wood |
| Bedroom | 25.9 x 14.7 P | 2nd Floor | Wood |
| Bedroom | 14.2 x 11.0 P | 2nd Floor | Wood |
| Bedroom | 13.7 x 12.0 P | 2nd Floor | Wood |
| Bedroom | 17.0 x 14.0 P | 2nd Floor | Wood |
| Laundry room | 14.0 x 7.2 P | 2nd Floor | Ceramic tiles |
| Playroom | 33.0 x 27.4 P | Basement | Wood |
| Kitchen | 21.10 x 15.1 P | Basement | Ceramic tiles |
| Wine cellar | 12.0 x 12.0 P | Basement | Ceramic tiles |
| Other | 18.8 x 12.8 P | Basement | Wood |
| Bedroom | 19.9 x 9.9 P | Basement | Wood |
Characteristics
| Landscaping | Fenced, Land / Yard lined with hedges, Landscape |
|---|---|
| Heating system | Air circulation |
| Water supply | Municipality |
| Heating energy | Other |
| Equipment available | Other, Alarm system, Central air conditioning, Partially furnished |
| Easy access | Elevator |
| Hearth stove | Gaz fireplace |
| Garage | Other, Heated |
| Siding | Stone |
| Pool | Heated, Inground |
| Proximity | Cegep, Hospital, Park - green area, Elementary school, High school, Public transport, University, Daycare centre, Réseau Express Métropolitain (REM) |
| Bathroom / Washroom | Adjoining to primary bedroom, Seperate shower |
| Basement | 6 feet and over, Finished basement, Other |
| Parking | Outdoor, Garage |
| Sewage system | Municipal sewer |
| Zoning | Residential |
This property is presented in collaboration with GROUPE SUTTON - CENTRE OUEST INC.

























































































































































































