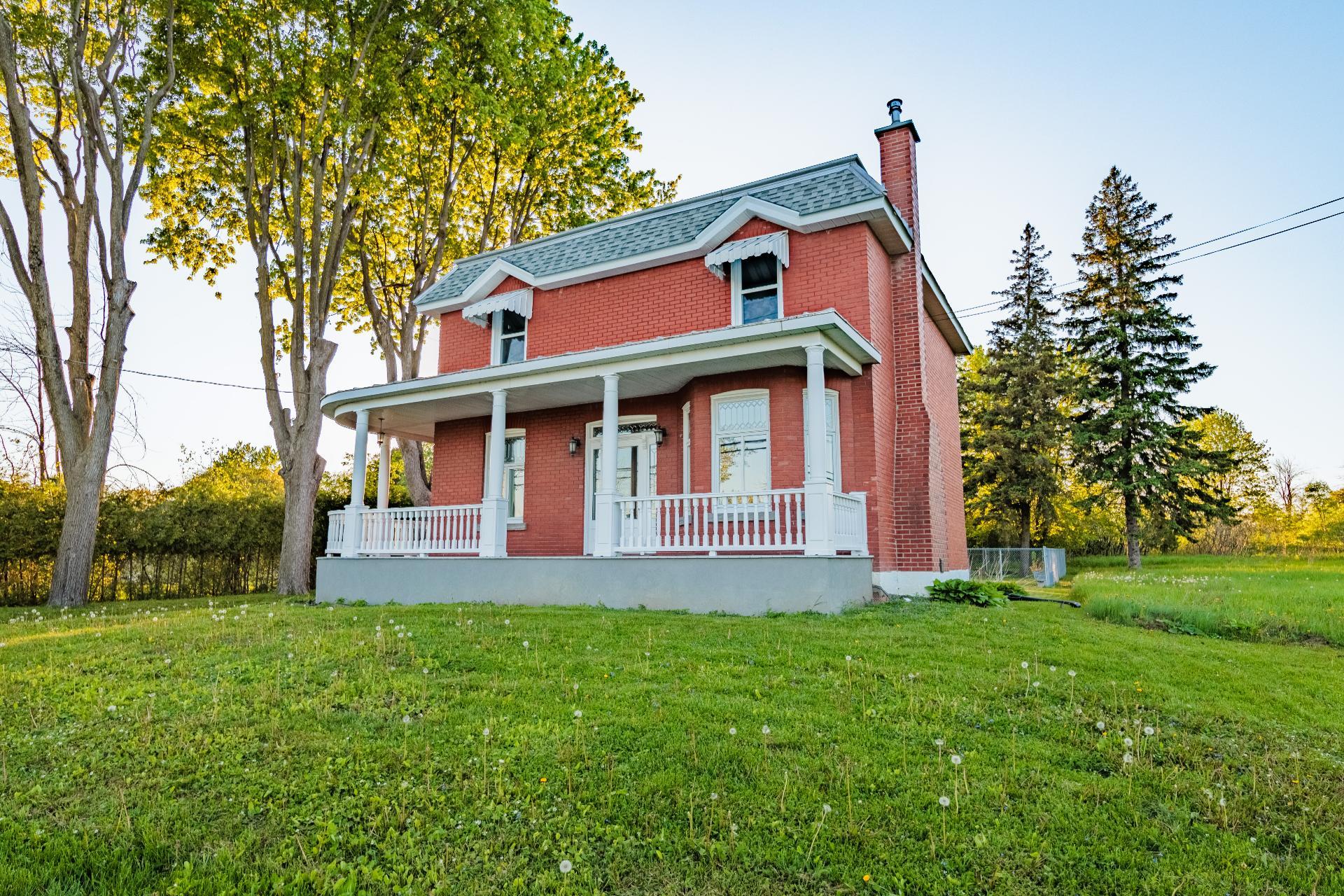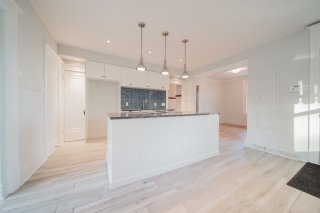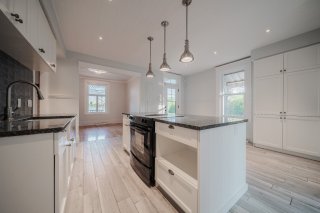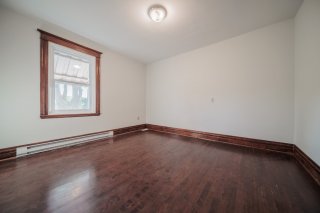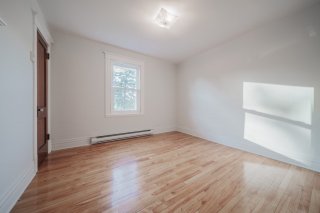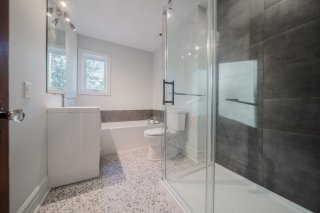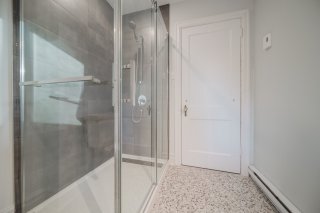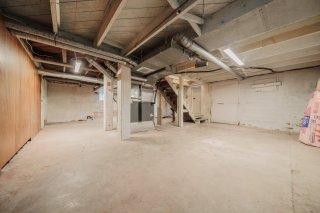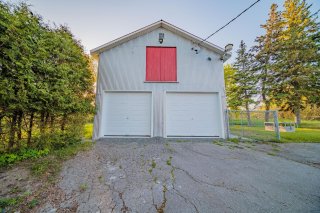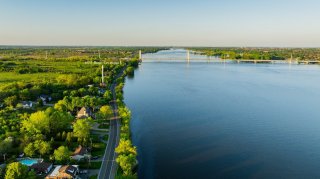6551 Boul. Lévesque E.
$799,900
Laval (Duvernay) H7C1P8
Two or more storey | MLS: 28093796
Description
This stunning two-story colonial house offers a view of the river, a bright living room with a fireplace, an open-concept dining room, a modern kitchen with a central island, a family room open to the kitchen, and four spacious bedrooms upstairs. There is a detached double garage and a large backyard with no rear neighbors. Located close to all amenities, this property is a true haven of peace. A visit is a must to discover all its charm!
This property is a magnificent two-story colonial-style
home, situated on a vast lot offering a breathtaking view
of the river.
As you enter, you will be welcomed by a bright living room
enhanced by a wood-burning fireplace, creating a warm and
inviting atmosphere.
The dining room, open to the living room, provides an ideal
space for entertaining and family meals.
The kitchen is a modern gem, equipped with a large central
island and ample storage space, perfect for cooking
enthusiasts and those who love to entertain.
Upstairs, you will find four generously sized bedrooms,
offering comfort and privacy for the whole family.
Outside, a long driveway leads to a two-story detached
double garage, providing plenty of space for parking and
storage.
The spacious backyard, with no rear neighbors, offers a
peaceful view of a wooded area, creating a private and
serene environment.
The architecture of this property is simply stunning,
seamlessly blending classic elegance with modernity. A
visit will allow you to fully appreciate the charm and
comfort of this home.
Inclusions : Light fixtures, water heater, dishwasher, stove.
Location
Room Details
| Room | Dimensions | Level | Flooring |
|---|---|---|---|
| Living room | 13.4 x 12 P | Ground Floor | Wood |
| Dining room | 11.8 x 11.11 P | Ground Floor | Wood |
| Kitchen | 14 x 16.4 P | Ground Floor | Ceramic tiles |
| Family room | 11.7 x 16.5 P | Ground Floor | Wood |
| Washroom | 6.7 x 5.8 P | Ground Floor | |
| Primary bedroom | 10.6 x 12.2 P | 2nd Floor | Wood |
| Bedroom | 12.9 x 11.8 P | 2nd Floor | Wood |
| Bedroom | 11.7 x 12.6 P | 2nd Floor | Wood |
| Bedroom | 10.6 x 11.1 P | 2nd Floor | Wood |
| Bathroom | 10.9 x 6.8 P | 2nd Floor | Ceramic tiles |
Characteristics
| Heating system | Air circulation, Electric baseboard units |
|---|---|
| Water supply | Municipality |
| Heating energy | Electricity |
| Windows | PVC |
| Foundation | Poured concrete |
| Hearth stove | Wood fireplace |
| Garage | Detached, Double width or more |
| Proximity | Highway, Park - green area, Elementary school, High school, Public transport, Bicycle path, Daycare centre |
| Bathroom / Washroom | Seperate shower |
| Basement | 6 feet and over, Crawl space |
| Parking | Garage |
| Sewage system | Municipal sewer |
| Window type | Hung |
| Topography | Flat |
| View | Water |
| Zoning | Residential |
| Equipment available | Central air conditioning |
| Roofing | Elastomer membrane |
| Driveway | Asphalt |
This property is presented in collaboration with RE/MAX 2000
