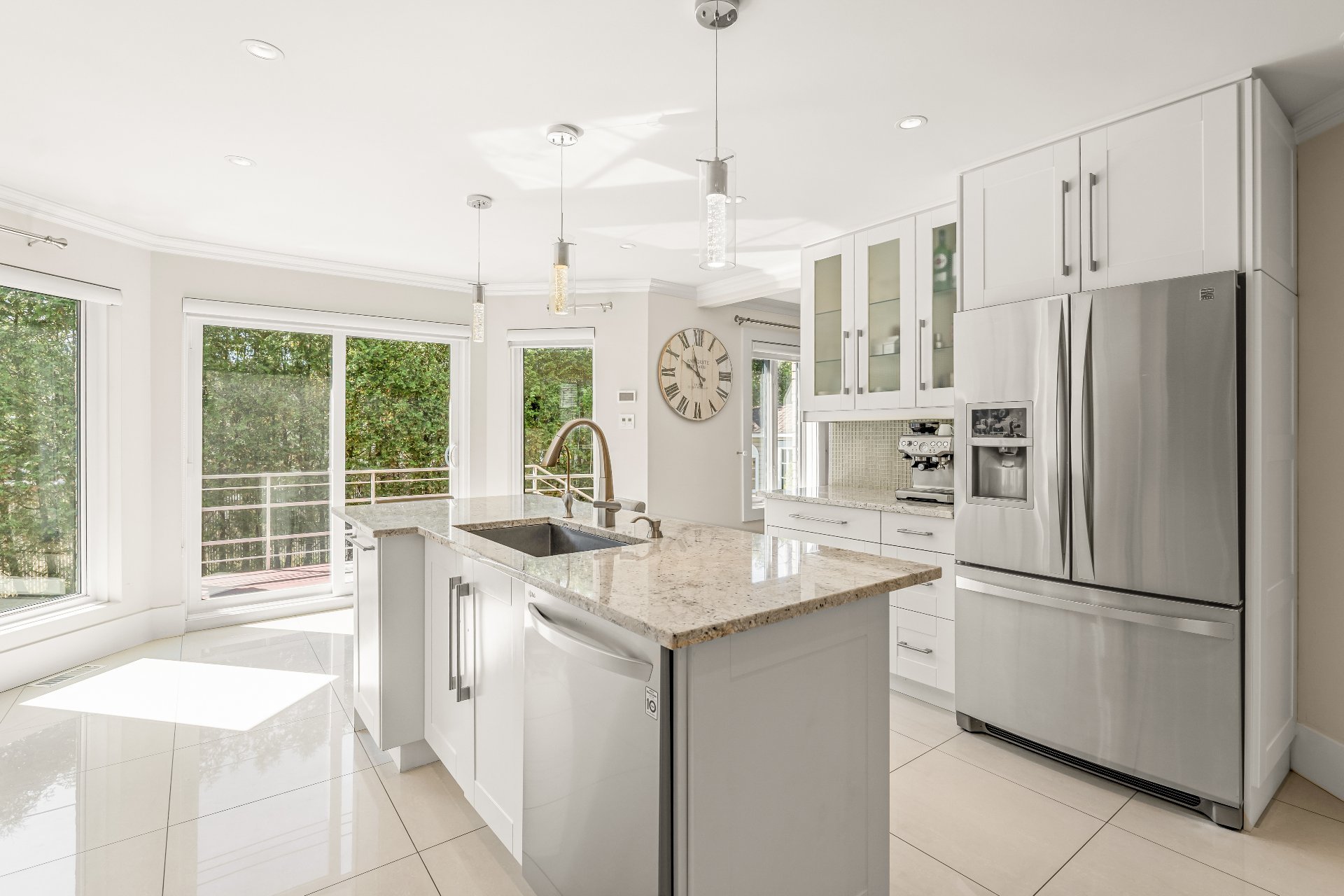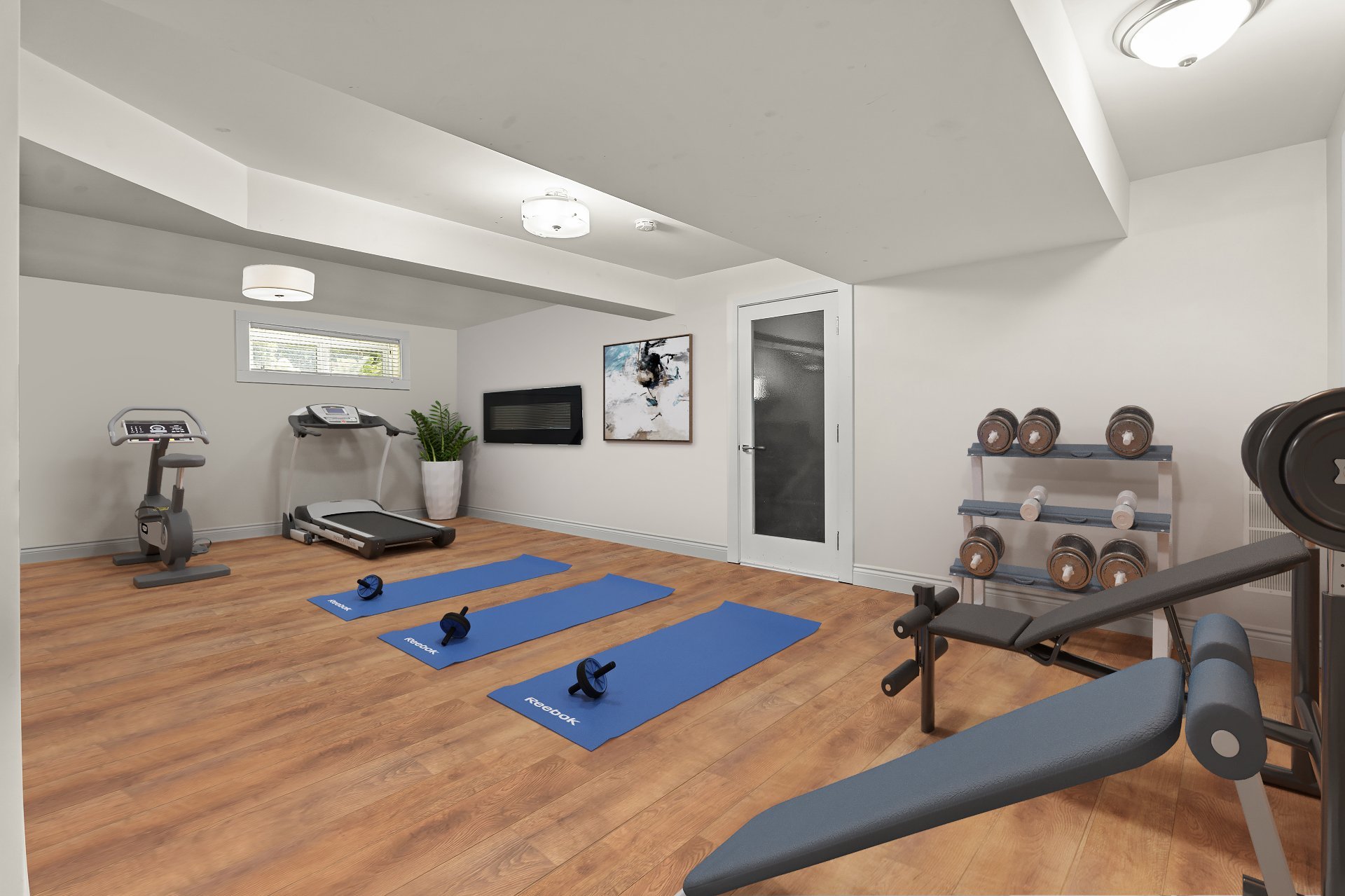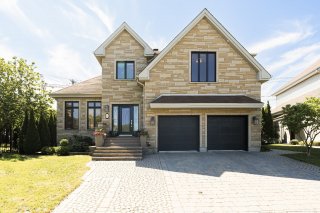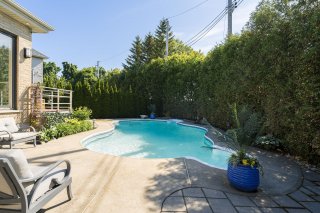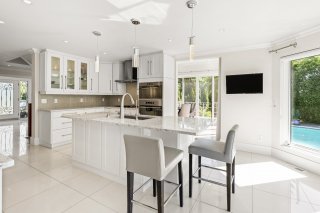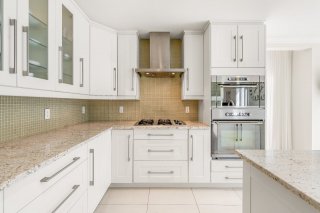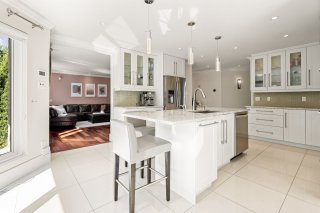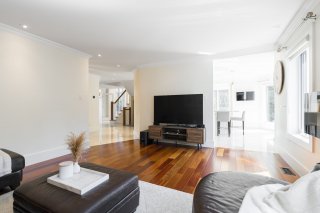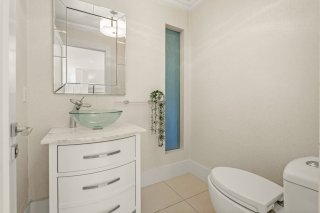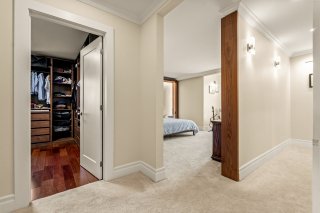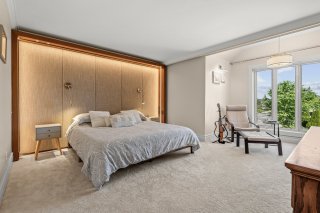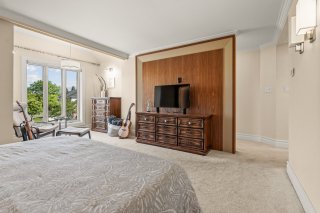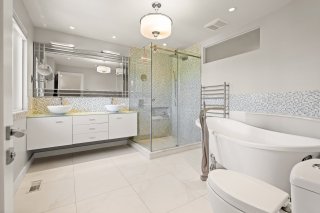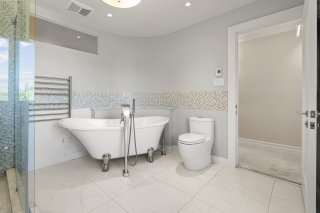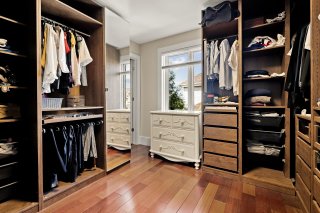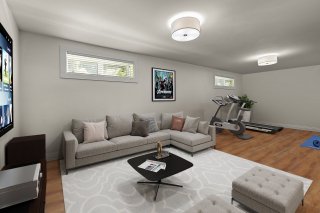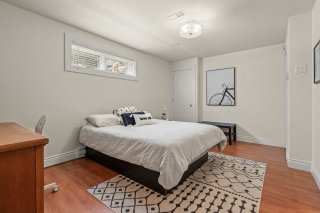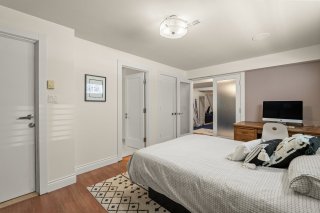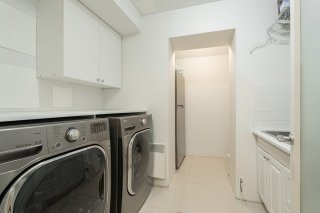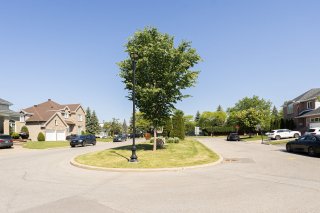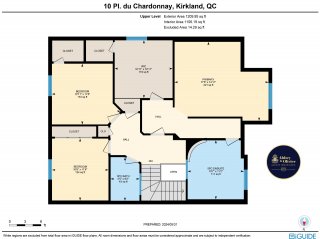Sold
10 Place du Chardonnay
Kirkland H9H5J3
Two or more storey | MLS: 20591091
Description
A Luxurious Turnkey Home, in one of the most desirable communities of West Island. Constructed in 2000 and nestled in the highly sought-after Lacey Green neighborhood in Kirkland. Close to REM station, Public Transit, Parks & Schools, Restaurants & Shops, Supermarkets, Cinema and Lakeshore hospital. Close to prestigious private schools Academy Marie-Claire and Kuper Academy High Schools, as well as Fairview Mall, Public Library, Gym, and National Park. Renovated with high quality materials throughout, this residence exudes elegance & modern comfort. Massive Brazilian hardwood floors. Continued in the addendum...
Inclusions : Refrigerator, gas stovetop, Built-in microwave, Wall oven, Dishwasher, Built-in drinking water station, Washer & Dryer, freezer in basement, Kitchen Wall mount TV, 'Alexa' smart thermostat, 2 electric fireplaces, light fixtures, blinds & curtains, alarm & security 6 camera surveillance 'CCTV' system, shed, pool equipment, patio furniture, pool heat pump (not in working condition; needs to be repaired or replaced), irrigation system in the gardens, wooden shelves (storage) & hooks in garage.
Exclusions : Propane tank & water tank (rented).
Location
Room Details
| Room | Dimensions | Level | Flooring |
|---|---|---|---|
| Living room | 15.4 x 12 P | Ground Floor | Wood |
| Kitchen | 19.6 x 14.1 P | Ground Floor | Wood |
| Dining room | 12 x 11.9 P | Ground Floor | Wood |
| Family room | 15.9 x 14.2 P | Ground Floor | Wood |
| Washroom | 5.11 x 5 P | Ground Floor | Ceramic tiles |
| Primary bedroom | 17.8 x 14.11 P | 2nd Floor | Wood |
| Walk-in closet | 10.11 x 10.11 P | 2nd Floor | Ceramic tiles |
| Bathroom | 11.2 x 10.7 P | 2nd Floor | Ceramic tiles |
| Bedroom | 12.11 x 11.6 P | 2nd Floor | Wood |
| Bedroom | 11.8 x 10.8 P | 2nd Floor | Wood |
| Bathroom | 8.2 x 5.5 P | 2nd Floor | Ceramic tiles |
| Playroom | 26.7 x 25.6 P | Basement | Floating floor |
| Bedroom | 16.2 x 10.9 P | Basement | Floating floor |
| Bathroom | 8.3 x 6.1 P | Basement | Ceramic tiles |
| Laundry room | 8.8 x 5.8 P | Basement | Ceramic tiles |
| Storage | 8.11 x 3.1 P | Basement | Floating floor |
Characteristics
| Driveway | Plain paving stone |
|---|---|
| Landscaping | Fenced, Land / Yard lined with hedges, Landscape |
| Heating system | Air circulation |
| Water supply | Municipality |
| Heating energy | Electricity |
| Equipment available | Alarm system, Electric garage door, Central heat pump |
| Windows | PVC |
| Foundation | Poured concrete |
| Garage | Attached, Heated, Double width or more, Fitted |
| Rental appliances | Water heater, Alarm system |
| Siding | Brick, Stone |
| Distinctive features | Cul-de-sac |
| Pool | Other, Inground |
| Proximity | Highway, Cegep, Golf, Hospital, Park - green area, Elementary school, High school, Public transport, University, Bicycle path, Cross-country skiing, Daycare centre, Réseau Express Métropolitain (REM) |
| Bathroom / Washroom | Adjoining to primary bedroom |
| Basement | 6 feet and over, Finished basement |
| Parking | Outdoor, Garage |
| Sewage system | Municipal sewer |
| Window type | Crank handle |
| Roofing | Asphalt shingles |
| Zoning | Residential |
This property is presented in collaboration with ABBEY & OLIVIER










