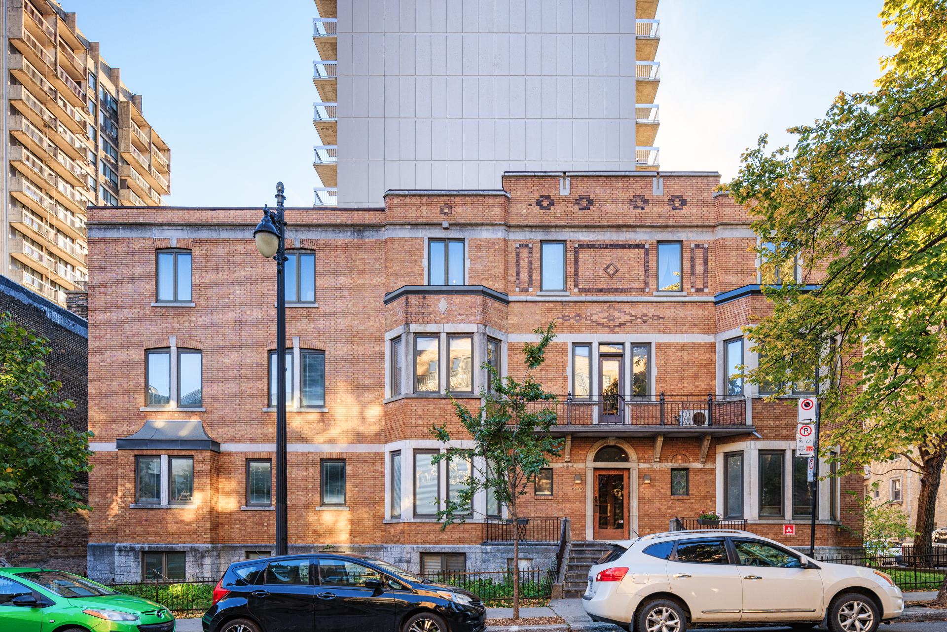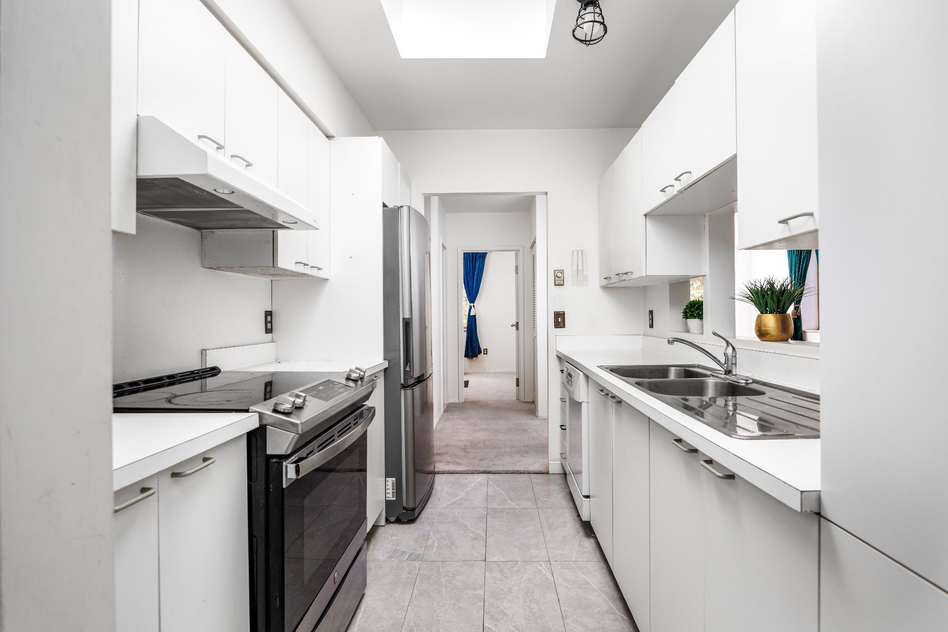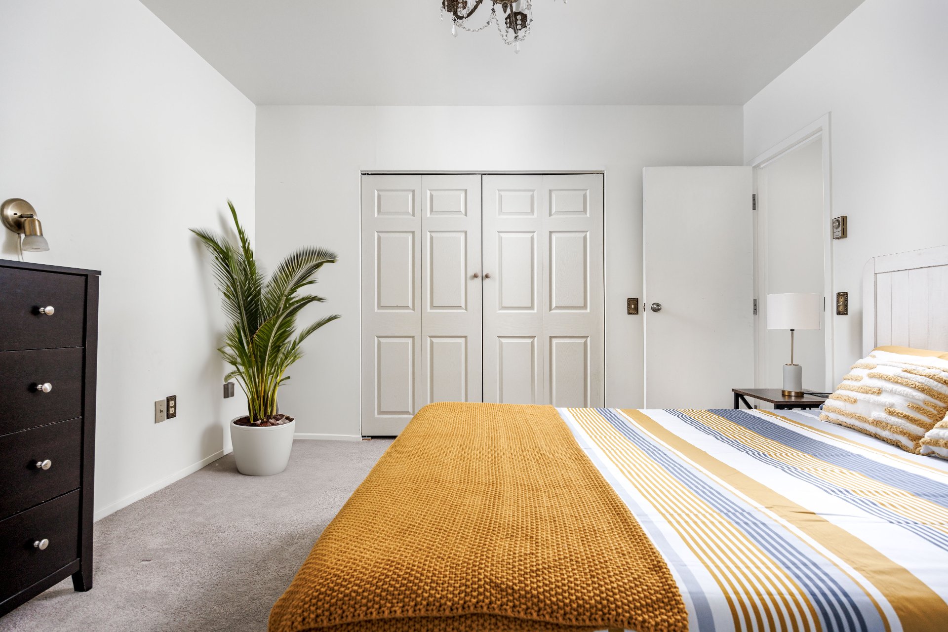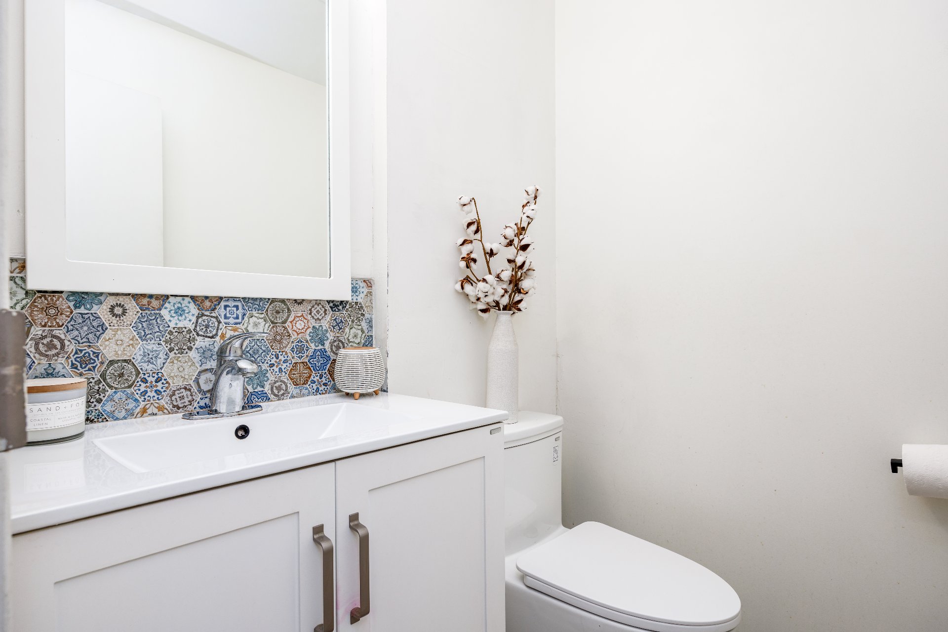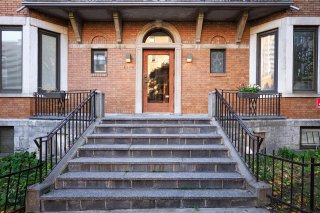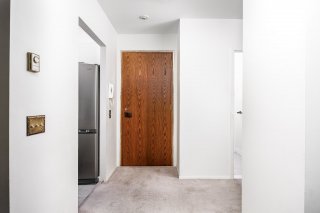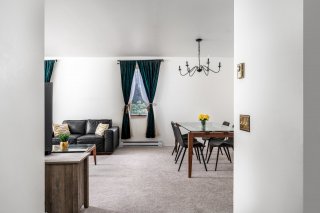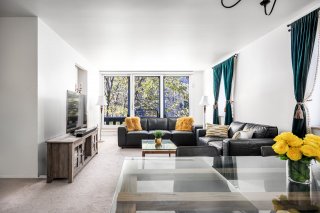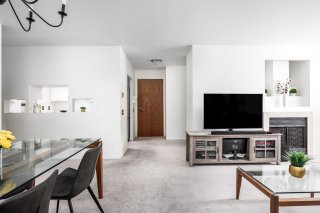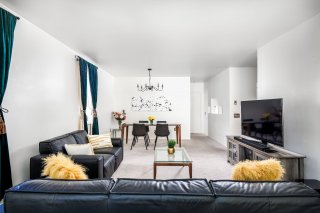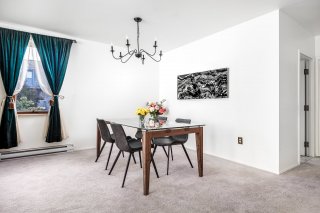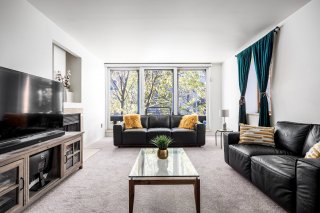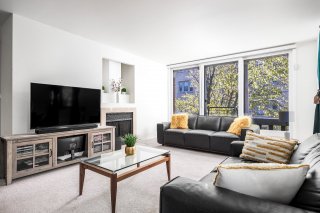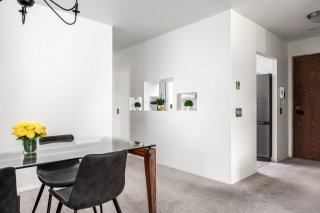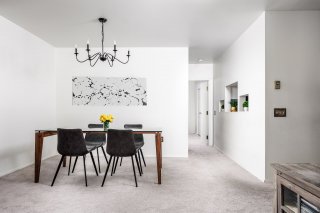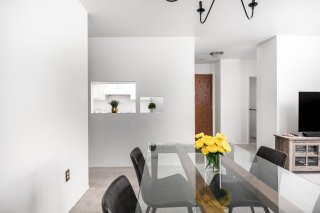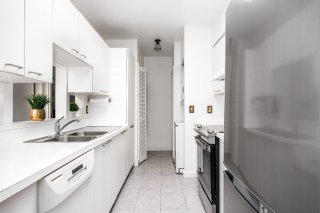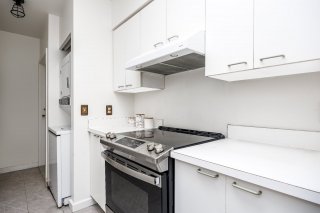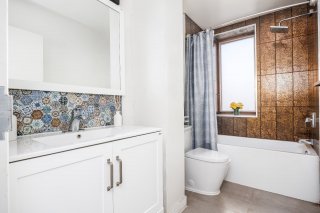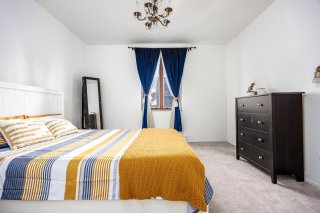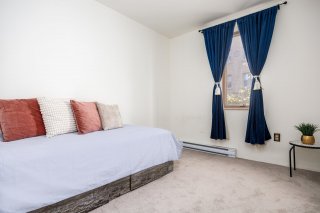Sold
2100 Rue Chomedey #301
Montréal (Ville-Marie) H3H2A9
Apartment | MLS: 15921108
Description
Elegance at the top of a building with timeless charm! This spacious condo on the top floor of a historic building bathes in light thanks to its large northeast-facing windows. It offers a large open space, two comfortable bedrooms, a stylish bathroom and a practical powder room. Outdoor parking for up to two vehicles in tandem and private storage space. A stone's throw from Mont-Royal, schools, hospitals and several local shops. Recently renovated: kitchen, bathrooms, powder room, patio door and more. A rare opportunity combining history and modernity.
Elegance at the top of a building with timeless charm.
Discover this bright and spacious condo nestled on the top
floor of an almost centenary three-story building. Its
large northeast-facing windows flood the rooms with natural
light throughout the day, creating a soothing and warm
atmosphere. This corner gem offers you a large open space
living / dining room, two comfortable bedrooms, an elegant
bathroom, as well as a practical powder room.
The building, full of character and very well managed, has
deep outdoor parking, perfect for accommodating up to two
vehicles in tandem in your private parking space. A storage
space with private entrance door completes this exclusive
offer.
Located a few steps from Mont-Royal Park and a multitude of
charming local shops, you will enjoy an ideal location,
close to schools, colleges, universities, hospitals and
other amenities of all kinds. A rare opportunity to live in
the heart of the city, in a unique setting combining
history and modernity.
Several recent renovations, such as: kitchen floor covering
and fan; bathroom: floor covering, toilet, bathtub, shower,
tiles, window insulation, vanity, fan; powder room: floor
covering, toilet, vanity, tiles, fan; master bedroom:
closet doors; general: carpets, light fixtures and
electrical baseboards; living room patio door.
Who will be the lucky ones?
Inclusions : Refrigerator, oven, microwave oven, washer-dryer, dishwasher,motorized blinds in the living room, light fixtures, carpet cleaning machine, curtains and poles.
Location
Room Details
| Room | Dimensions | Level | Flooring |
|---|---|---|---|
| Hallway | 5.3 x 6.11 P | 3rd Floor | Wood |
| Kitchen | 16.2 x 7.6 P | 3rd Floor | Ceramic tiles |
| Dining room | 13.2 x 10.3 P | 3rd Floor | Wood |
| Living room | 13.2 x 14.7 P | 3rd Floor | Wood |
| Primary bedroom | 11.11 x 13 P | 3rd Floor | Wood |
| Bedroom | 10.4 x 8.11 P | 3rd Floor | Wood |
| Bathroom | 4.10 x 9.6 P | 3rd Floor | Ceramic tiles |
| Washroom | 4.11 x 4.6 P | 3rd Floor | Ceramic tiles |
Characteristics
| Driveway | Other, Asphalt |
|---|---|
| Heating system | Electric baseboard units |
| Water supply | Municipality |
| Heating energy | Electricity |
| Equipment available | Entry phone |
| Hearth stove | Other, Wood fireplace |
| Proximity | Other, Cegep, Hospital, Park - green area, Elementary school, High school, Public transport, University, Daycare centre |
| Parking | Outdoor |
| Sewage system | Municipal sewer |
| Zoning | Residential |
This property is presented in collaboration with KELLER WILLIAMS PRESTIGE

