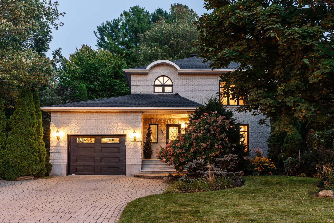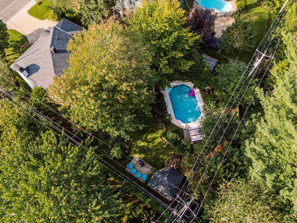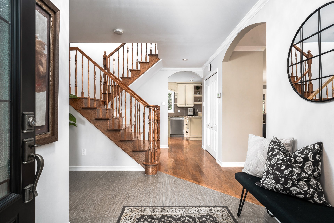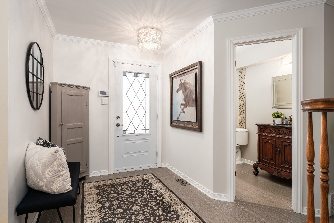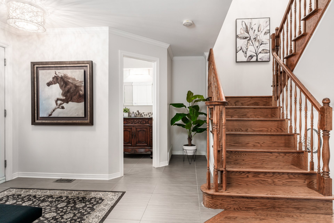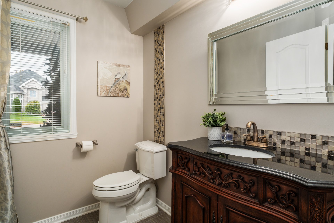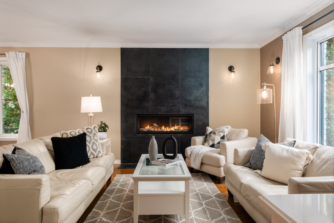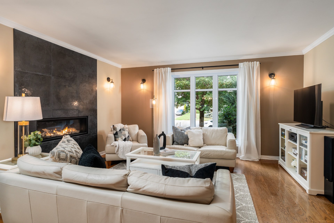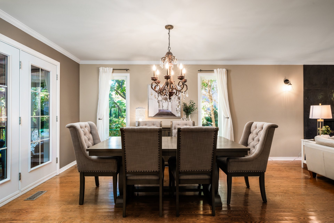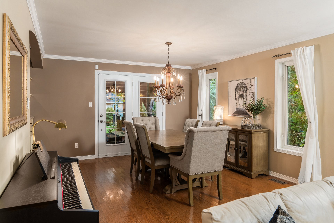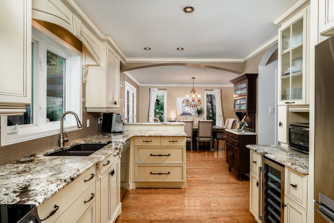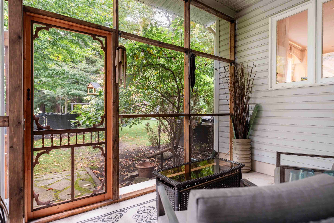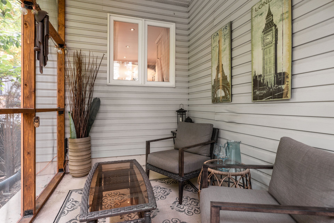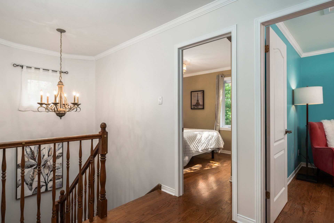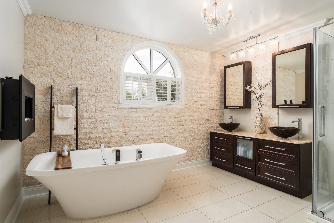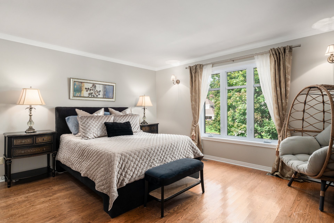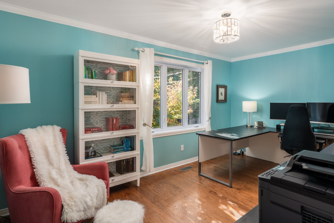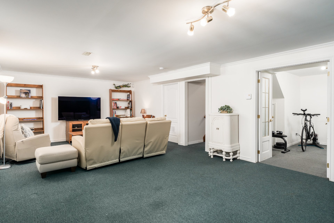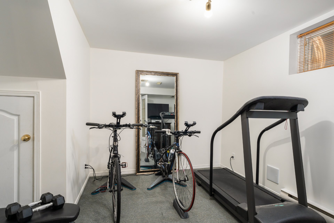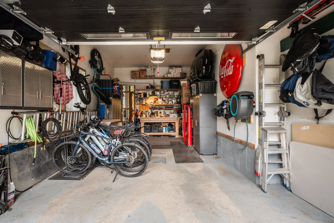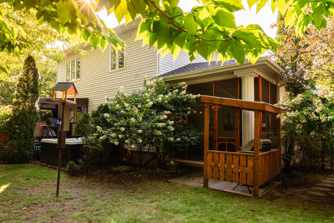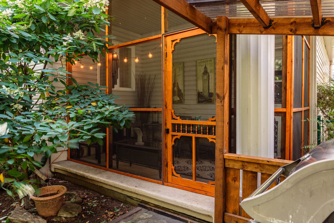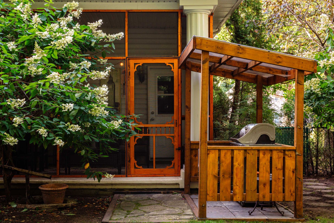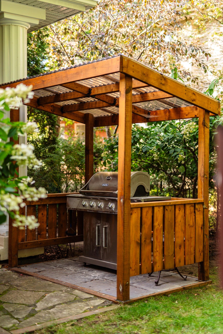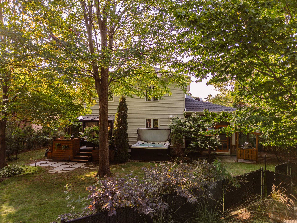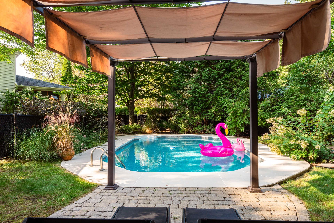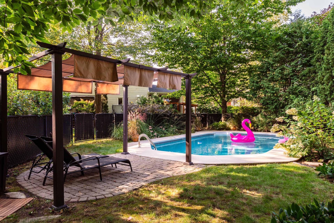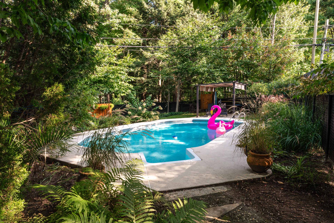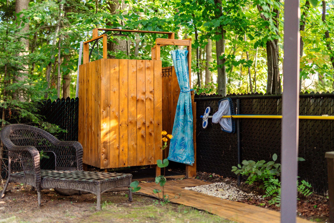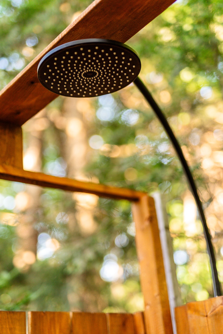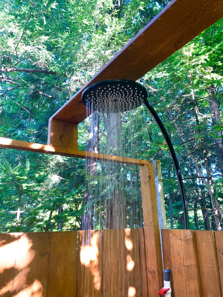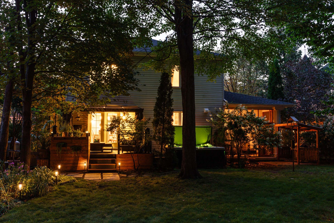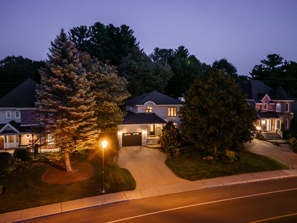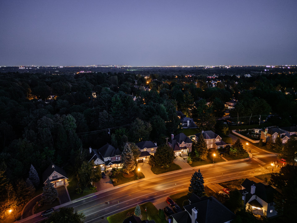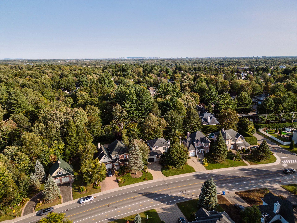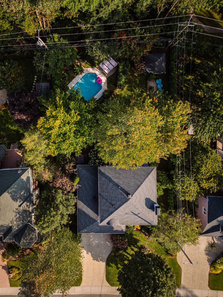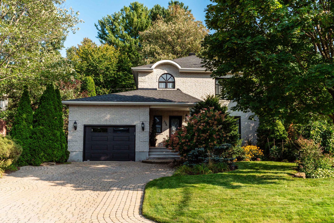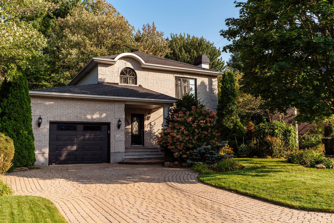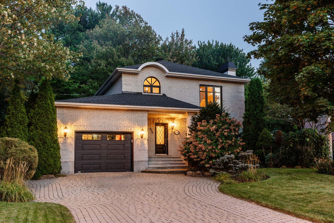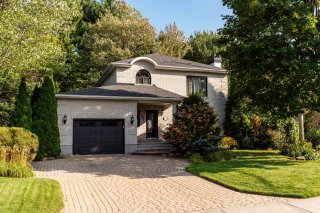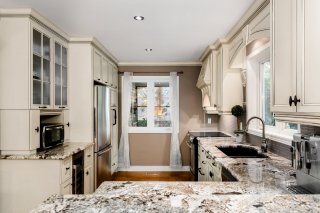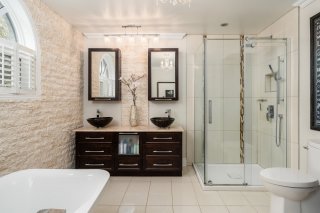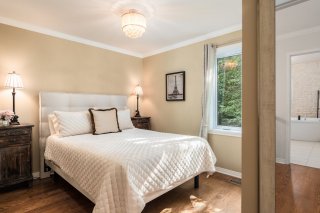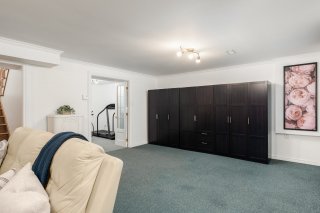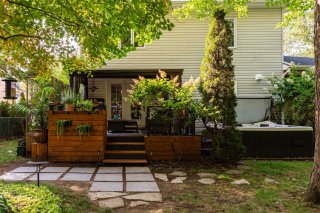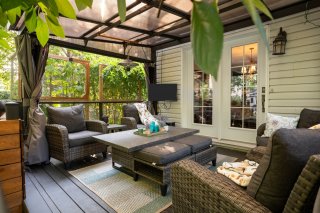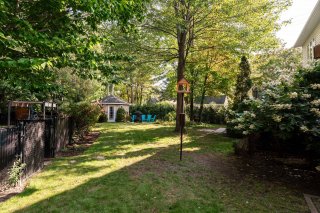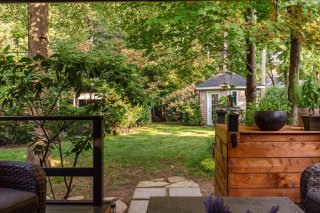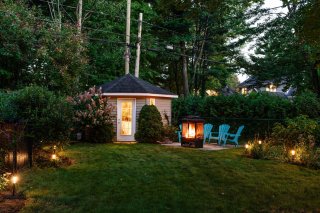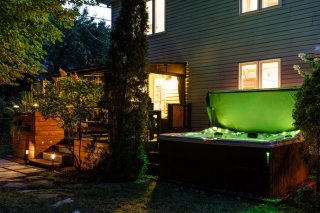Sold
558 Boul. de Fontainebleau
Blainville J7B1K5
Two or more storey | MLS: 27700224
Description
Located in the prestigious Fontainebleau area, this home offers a 9,970 ft² lot with a heated pool, spa, veranda, patio with gazebo, and more. Close to parks, sports fields, golf, skating rink, schools, and bike paths. Elegant interior featuring a kitchen with granite countertops, 4 bedrooms, a renovated bathroom, walk-in closet, and finished basement. Heated garage and parking for 4 vehicles. Discover all the photos and more information on the detailed listing. Contact me now for a private showing!
Neighborhood:
Located in the prestigious Fontainebleau area in
Blainville, this property offers an exceptional living
environment close to many amenities. Fontainebleau is known
for its green spaces, golf courses, and numerous parks.
Nearby, you'll find:
Natural wooded areas for walking
Tennis, basketball, volleyball, and pickleball courts
Skatepark
Ice rink
Elementary schools
Bike paths
Exterior:
From the moment you arrive, you'll be charmed by the paved
driveway that can accommodate up to 4 vehicles. The brick
facade, modern black windows, and tree-lined lot add to the
elegance of this residence.
The 9,970 ft² lot, with no rear neighbors, is a true haven
of peace. It features a heated and fenced in-ground pool, a
relaxing spa, a screened-in veranda, a patio with gazebo, a
storage shed, a fire pit area, and a BBQ space. There is
also plenty of room for additional landscaping to suit your
needs.
This beautiful lot is also equipped with a Wi-Fi-controlled
irrigation system, and an outdoor shower connected to the
heated pool will allow you to rinse off after a swim. A
direct path to the picturesque Fontainebleau forest lets
you enjoy nature or easily reach the shops and restaurants
on boulevard des Châteaux.
Interior:
Upon entering, you're greeted by a bright foyer with
natural wood accents. To your left is a powder room
featuring a carved wood vanity and dark stone countertop.
The living room offers a contemporary atmosphere with warm
tones and a large black stone gas fireplace, which becomes
the focal point of the room.
The dining room is a welcoming space, highlighted by a
traditional chandelier.
The kitchen combines classic-style cabinets with granite
countertops, creating a space that is both functional and
refined.
Upstairs, you'll find three well-sized bedrooms, a recently
renovated bathroom, and a walk-in closet in the master
bedroom. The basement includes an additional bedroom,
perfect for guests, and a space dedicated to a family room,
where you can set up a home theater, a play area, or a pool
table, depending on your preferences.
A mechanical room houses the central furnace, heat pump,
hot water tank, and additional storage space.
Garage:
The attached, heated garage stands out for its height and
depth, making it ideal for storing your vehicle, adding
extra storage, or setting up a workshop as needed.
Don't wait! Contact me now to schedule a private showing
and discover everything this unique property has to offer.
Inclusions : dishwasher, stove, refrigerator, pool accessories, pool heater, hot tub, light fixtures, curtain rods, BBQ, alarm system, generator
Exclusions : Wine fridge, basement cabinets, TV mount on the deck, patio heater, garage cabinet, wall mount for car roof box, hanging lights in the garage, garden bin, solar lamps.
Location
Room Details
| Room | Dimensions | Level | Flooring |
|---|---|---|---|
| Hallway | 6.7 x 10.7 P | Ground Floor | Ceramic tiles |
| Kitchen | 14.5 x 9.5 P | Ground Floor | Wood |
| Living room | 13.9 x 15.1 P | Ground Floor | Wood |
| Dining room | 12.8 x 13.7 P | Ground Floor | Wood |
| Washroom | 7.5 x 5.4 P | Ground Floor | Ceramic tiles |
| Primary bedroom | 12.9 x 15.5 P | 2nd Floor | Wood |
| Bedroom | 12.0 x 9.5 P | 2nd Floor | Wood |
| Bedroom | 15.5 x 9.5 P | 2nd Floor | Wood |
| Bathroom | 10.6 x 12.0 P | 2nd Floor | Ceramic tiles |
| Family room | 26.6 x 14.9 P | Basement | Carpet |
| Bedroom | 11.8 x 12.4 P | Basement | Carpet |
| Storage | 11.4 x 10.4 P | Basement | Flexible floor coverings |
Characteristics
| Driveway | Plain paving stone |
|---|---|
| Landscaping | Fenced, Land / Yard lined with hedges, Landscape |
| Heating system | Air circulation |
| Water supply | Municipality |
| Heating energy | Electricity |
| Equipment available | Central vacuum cleaner system installation, Other, Alarm system, Ventilation system, Central heat pump |
| Windows | PVC |
| Foundation | Poured concrete |
| Hearth stove | Gaz fireplace |
| Garage | Attached, Single width |
| Siding | Brick, Vinyl |
| Distinctive features | No neighbours in the back, Wooded lot: hardwood trees |
| Pool | Heated, Inground |
| Proximity | Highway, Golf, Park - green area, Elementary school, Public transport, Bicycle path, Daycare centre |
| Available services | Fire detector |
| Basement | 6 feet and over |
| Parking | Outdoor, Garage |
| Sewage system | Municipal sewer |
| Window type | Crank handle |
| Roofing | Asphalt shingles |
| Topography | Flat |
| Zoning | Residential |
This property is presented in collaboration with RE/MAX CRYSTAL
