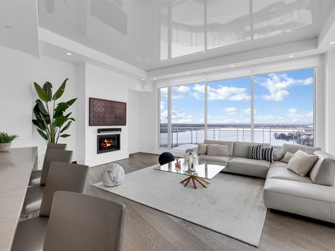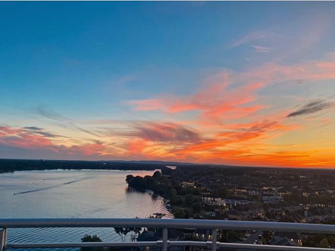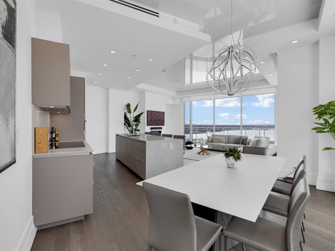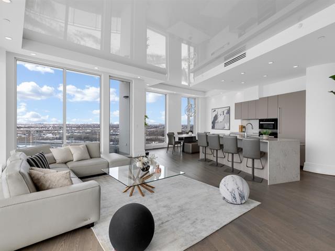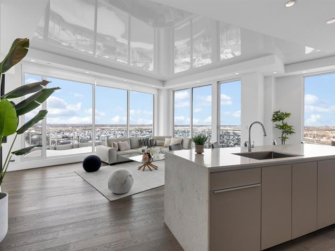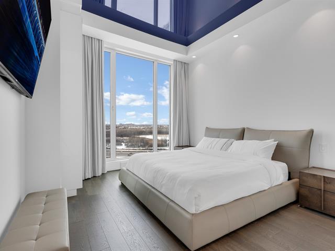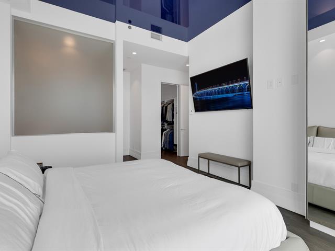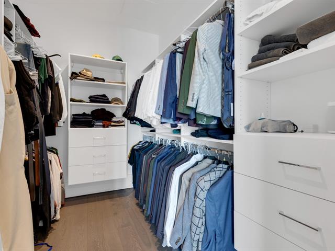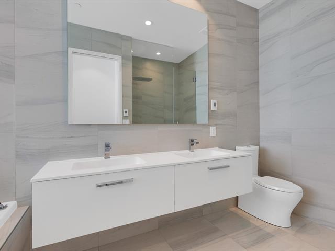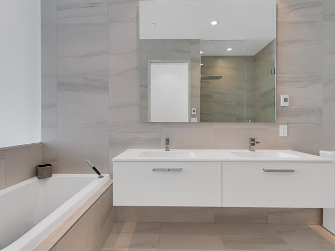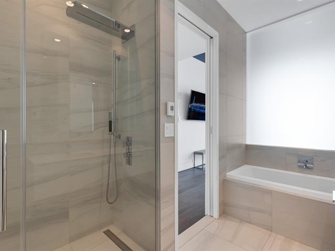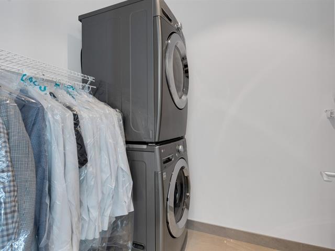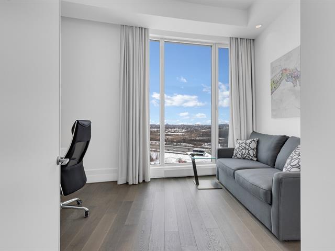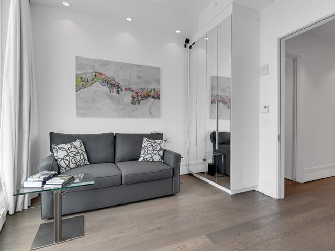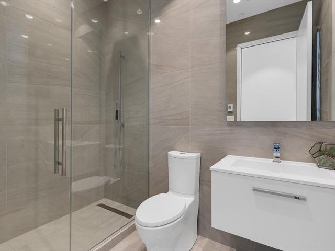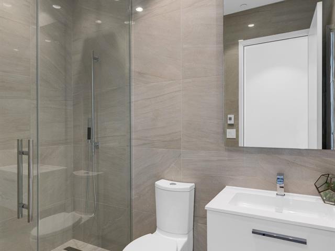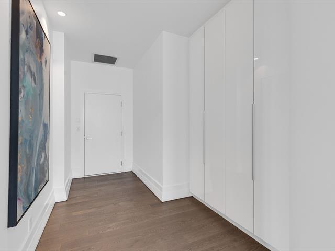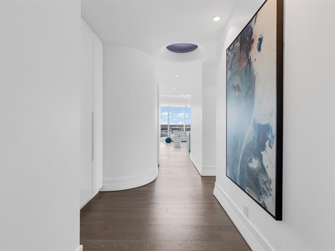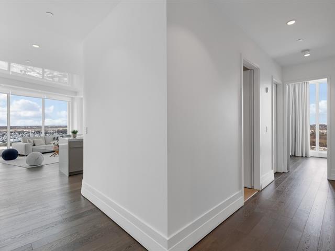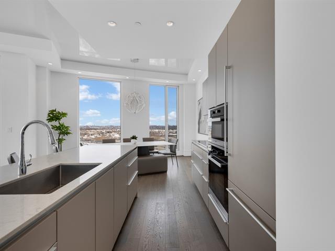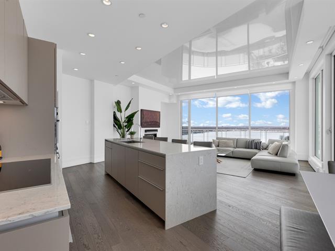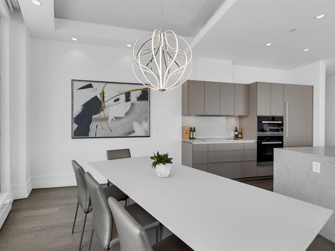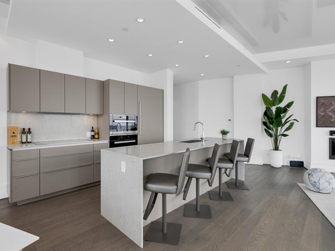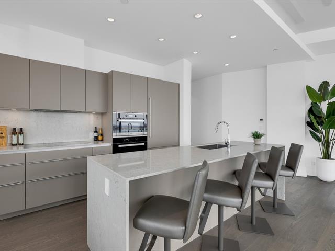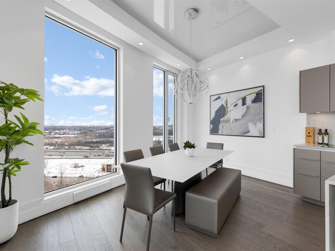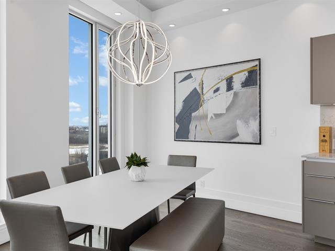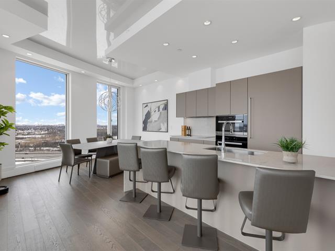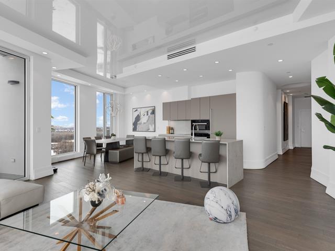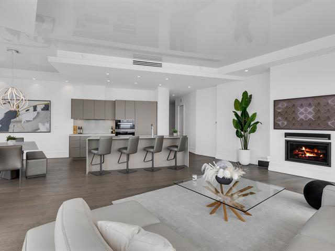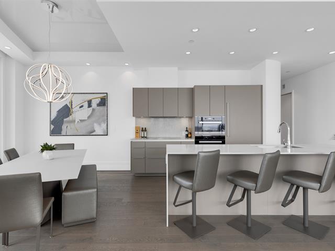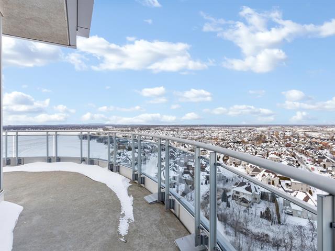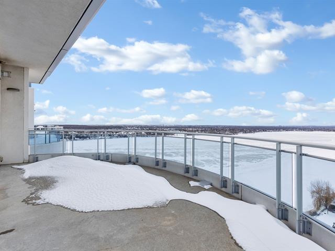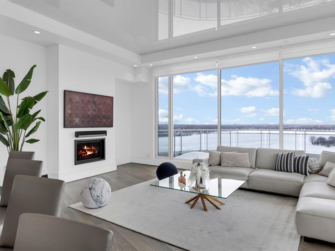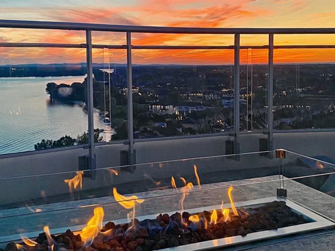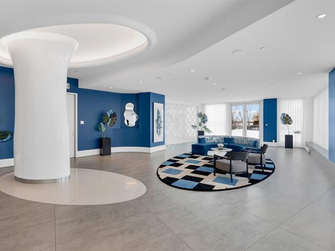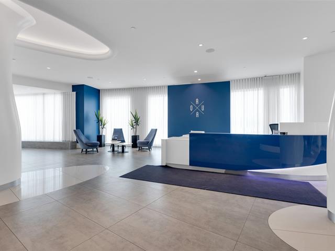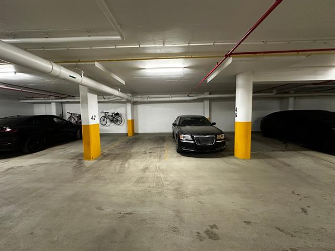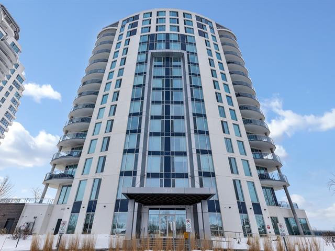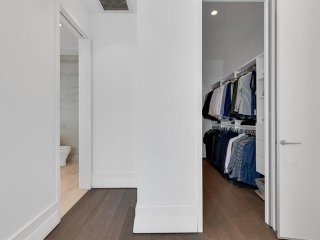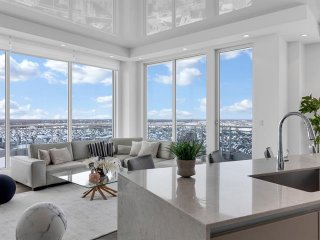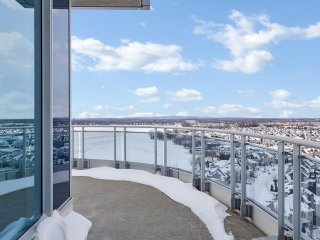275 Rue Étienne-Lavoie #PH301
$1,299,000
Laval (Sainte-Dorothée) H7X0E4
Apartment | MLS: 15264163
Description
Welcome to Aquablu's premier offering -- a top-floor penthouse that epitomizes waterfront luxury. Spanning 1550 square feet, this residence boasts unobstructed west-facing views, treating you to unforgettable sunsets daily. Featuring 2 bedrooms and 2 bathrooms, one of which is a luxurious ensuite, this penthouse seamlessly combines space with sophistication. Step into a world of comfort with heated bathroom floors, adding a touch of opulence to your daily routine. The gas fireplace in the living area provides the perfect setting for intimate gatherings or tranquil evenings. Experience the pinnacle of waterfront living.
SUITE OVERVIEW
* Area of 1,550 sq. ft. Net (int.) + 376 sq. ft. (ext.)
Balcony
* Oversized corner wrap-around balcony
* 2 Bedrooms
* 2 Full Bathrooms
* 11-foot ceilings
* Contemporary Gaz Fireplace
* Miele Premium Kitchen Appliances
* 2 interior parking spaces
* 1 Storage locker
* Magnificent unobstructed West-facing river and Sunset view
PROJECT OVERVIEW:
* Direct access to the river, to a multi-function walking
and cycling path
* Exclusive secure entrance and community
* Lobby lounge with 24-hour concierge service
* Secure main entrance lobby with card access and telephone
entry system
* Heated outdoor pool and spa
* Outdoor lounge area with private cabanas
* Outdoor waterfront terrace with high-end quality furniture
* Heated indoor swimming pool
* Indoor spa and sauna
* Massage room
* Fitness center equipped with training equipment and
accessories
* Yoga and Pilates room
* Waterfront owner's lounge
* Private boat slips (marina)
* Game room with pool table
* Virtual golf
* Golf putting green
* Reception / party room
* Equipped and furnished business lounge
* Proximity to YUL airport, downtown Montreal, shopping
centers and all major autoroutes
* Access to all services of phases 1 and 2
Inclusions : Integrated kitchen appliances, motorized shades, luminaires
Exclusions : The furniture and the owner's personal effects
Location
Room Details
| Room | Dimensions | Level | Flooring |
|---|---|---|---|
| Living room | 21.8 x 14.10 P | AU | Wood |
| Dining room | 10.3 x 16.11 P | AU | Wood |
| Kitchen | 18.2 x 10.5 P | AU | Wood |
| Other | 4.9 x 10.6 P | AU | Wood |
| Hallway | 13.1 x 7.1 P | AU | Wood |
| Bathroom | 5.1 x 8.1 P | AU | Ceramic tiles |
| Laundry room | 5.4 x 7.8 P | AU | Wood |
| Bathroom | 12 x 8.1 P | AU | Ceramic tiles |
| Walk-in closet | 9.1 x 6.7 P | AU | Wood |
| Primary bedroom | 20.8 x 12 P | AU | Wood |
| Bedroom | 14 x 11.8 P | AU | Wood |
Characteristics
| Landscaping | Landscape |
|---|---|
| Heating system | Air circulation, Electric baseboard units |
| Water supply | Municipality |
| Heating energy | Electricity |
| Equipment available | Entry phone, Ventilation system, Electric garage door, Central air conditioning, Central heat pump |
| Windows | Aluminum |
| Hearth stove | Gaz fireplace |
| Garage | Heated, Fitted |
| Distinctive features | Water access, Cul-de-sac, Waterfront, Navigable |
| Pool | Heated, Inground, Indoor |
| Proximity | Highway, Golf, Hospital, Park - green area, Elementary school, High school, Public transport, Bicycle path, Daycare centre |
| Bathroom / Washroom | Adjoining to primary bedroom, Seperate shower |
| Parking | Garage |
| Sewage system | Municipal sewer |
| View | Water, Panoramic |
| Zoning | Residential |
| Cadastre - Parking (included in the price) | Garage |
This property is presented in collaboration with
