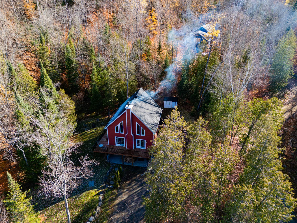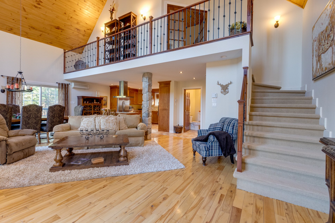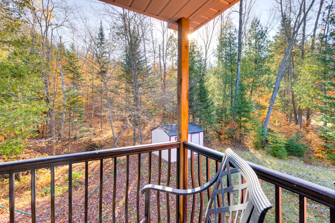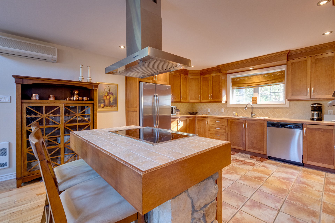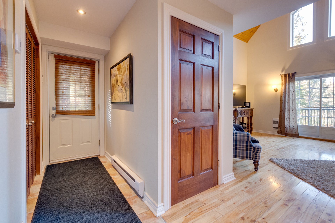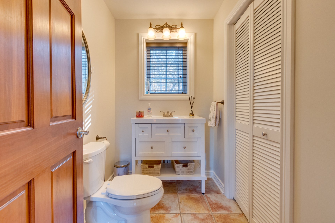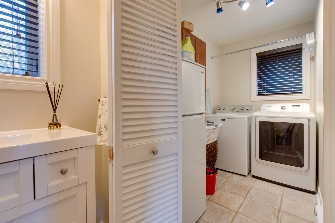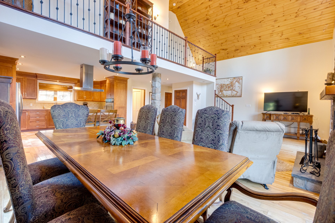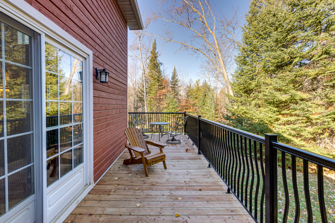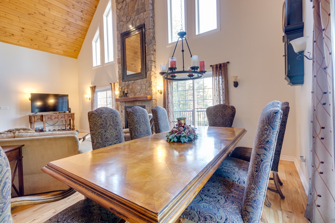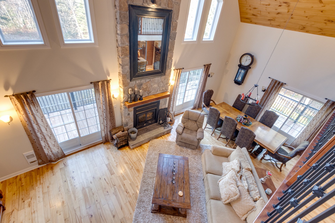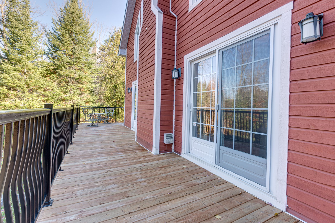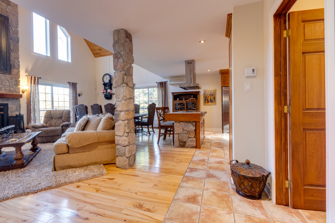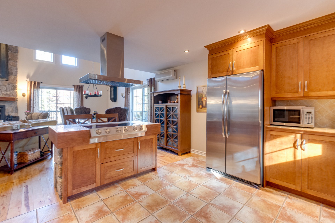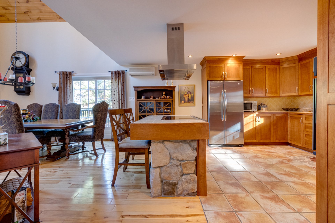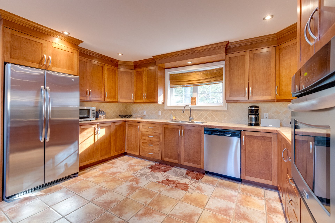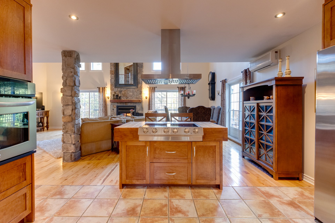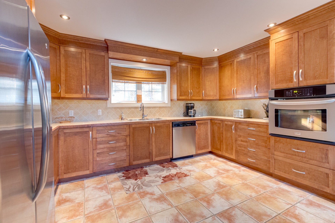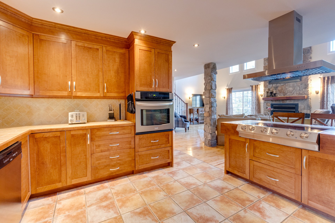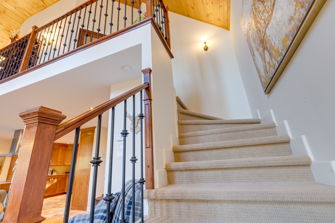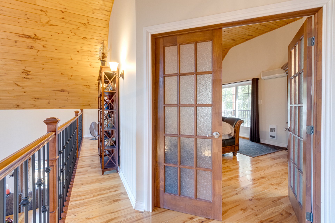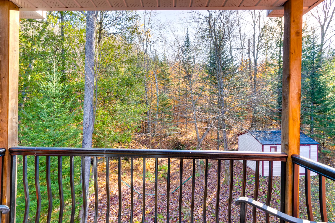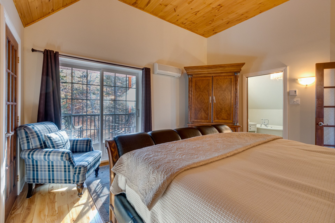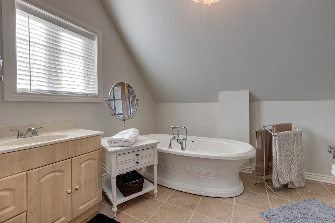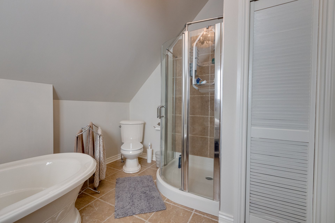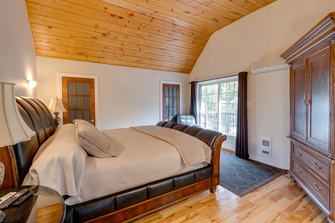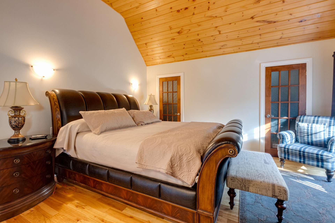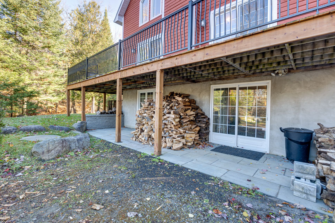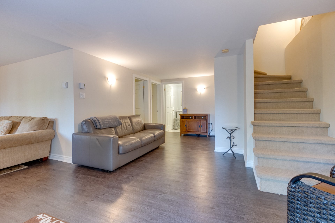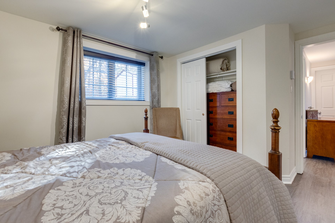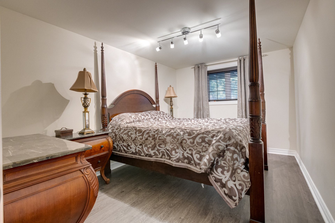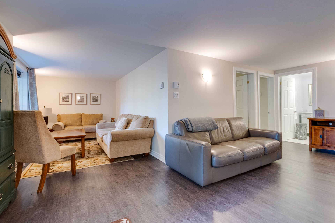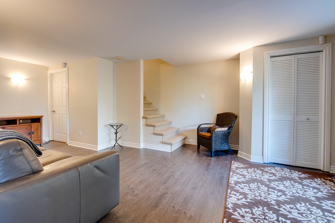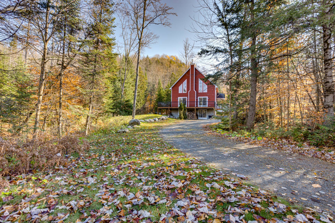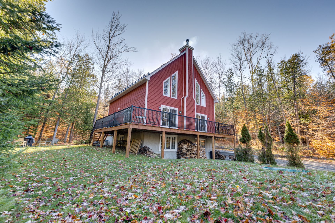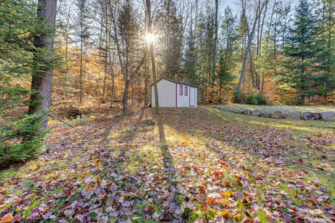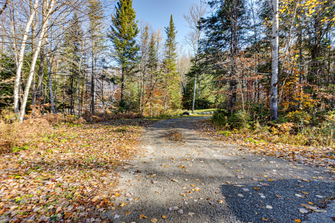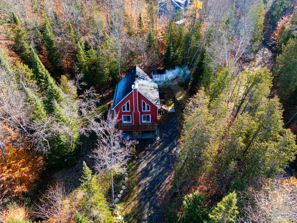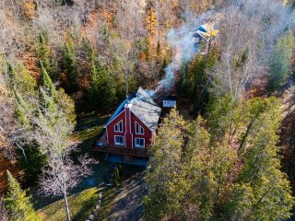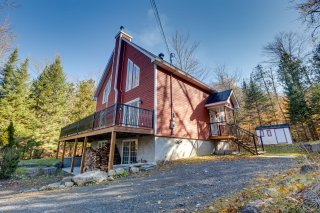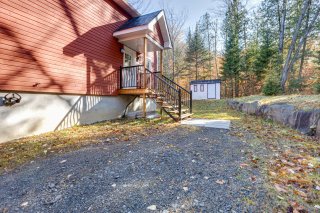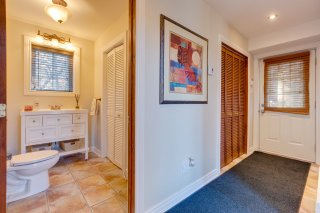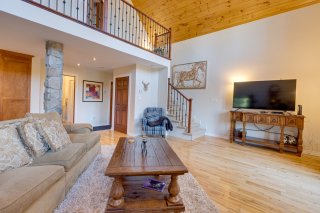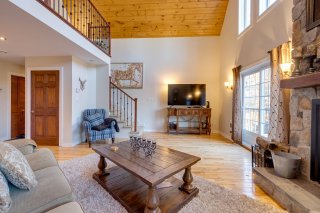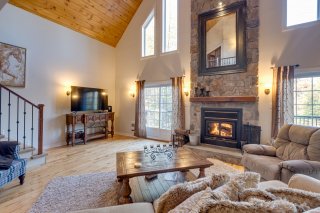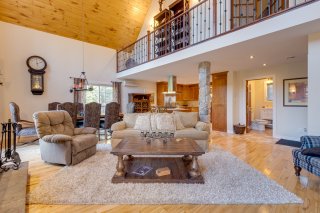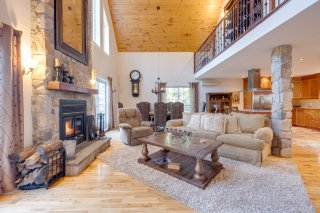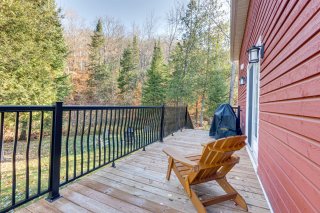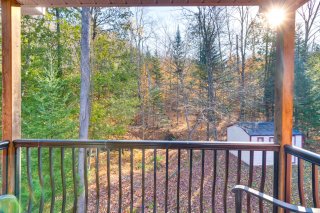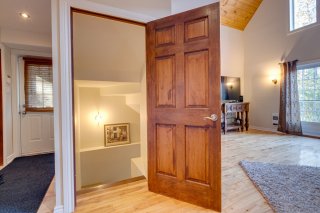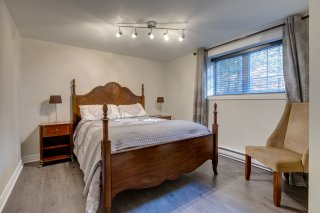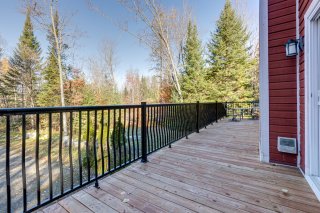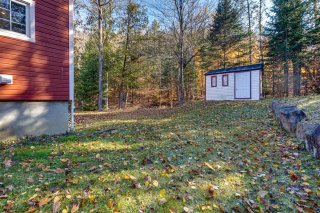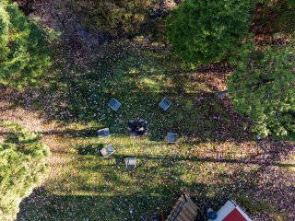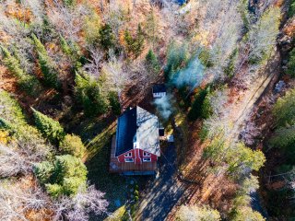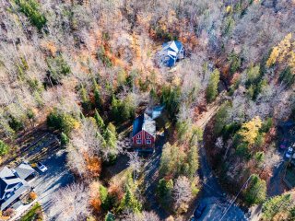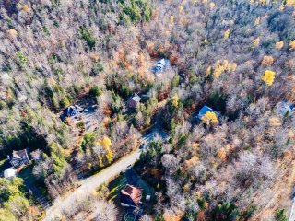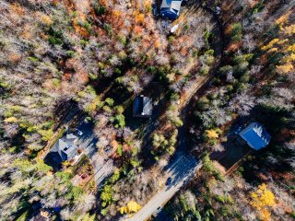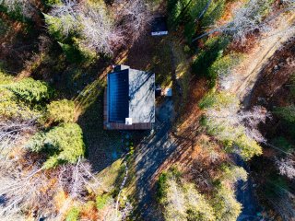36 Rue des Colibris
$699,000
Saint-Sauveur J0R1R1
Two or more storey | MLS: 28027653
Description
Truly ready-to-move-in & meticulously maintained, this property has never been rented and it shows! Other than the 3 large bedrooms, 2+1 bathrooms, the impressive 45,000 square feet of land, the constant abundance of natural light because of all the windows.. the real masterpiece is without a doubt, the boasting 2 story high fireplace murale completely decorated with natural stone harmonizing every room perfectly together. All the appliances of the oversized kitchen are included. Significant investments in the past 2 years: 100% all new balconies, new French drain, new roof, 2 new retaining walls and so much more. Do not miss this gem!
Truly ready-to-move-in & meticulously maintained, this
property has never been rented and it shows! Other than the
3 large bedrooms, 2+1 bathrooms, the impressive 45,000
square feet of land, the constant abundance of natural
light because of all the windows.. the real masterpiece is
without a doubt, the boasting 2 story high fireplace murale
completely decorated with natural stone harmonizing every
room perfectly together. All the appliances of the
oversized kitchen are included. Significant investments in
the past 2 years: 100% all new balconies, new French drain,
new roof, 2 new retaining walls and so much more. Do not
miss this gem!
Inclusions : Kitchen hood, fridge, dishwasher, stove, light fixtures, curtains and rods, blinds, central vacuum and accessories, alarm system.
Exclusions : Furniture and sellers personal effects (furniture can be sold).
Location
Room Details
| Room | Dimensions | Level | Flooring |
|---|---|---|---|
| Family room | 19.5 x 16.9 P | 2nd Floor | Wood |
| Dining room | 19.5 x 10.9 P | 2nd Floor | Wood |
| Kitchen | 11.5 x 14.2 P | 2nd Floor | Ceramic tiles |
| Washroom | 9.3 x 5 P | 2nd Floor | Ceramic tiles |
| Laundry room | 7.1 x 5 P | 2nd Floor | Ceramic tiles |
| Hallway | 7.3 x 3.7 P | 2nd Floor | Ceramic tiles |
| Primary bedroom | 15 x 14.8 P | 3rd Floor | Wood |
| Bathroom | 11.4 x 9.4 P | 3rd Floor | Ceramic tiles |
| Living room | 27.7 x 21.8 P | Ground Floor | |
| Bathroom | 7 x 7.10 P | Ground Floor | Ceramic tiles |
| Bedroom | 11.7 x 10.8 P | Ground Floor | |
| Bedroom | 13.8 x 9.3 P | Ground Floor |
Characteristics
| Heating system | Electric baseboard units |
|---|---|
| Water supply | Other |
| Heating energy | Electricity |
| Equipment available | Alarm system, Wall-mounted air conditioning |
| Foundation | Poured concrete |
| Hearth stove | Wood fireplace |
| Rental appliances | Water heater |
| Distinctive features | Private street |
| Bathroom / Washroom | Adjoining to primary bedroom |
| Basement | 6 feet and over, Finished basement, Separate entrance |
| Parking | Outdoor |
| Sewage system | Septic tank |
| Roofing | Asphalt shingles |
| Proximity | Alpine skiing, Cross-country skiing |
This property is presented in collaboration with RE/MAX ACTION
