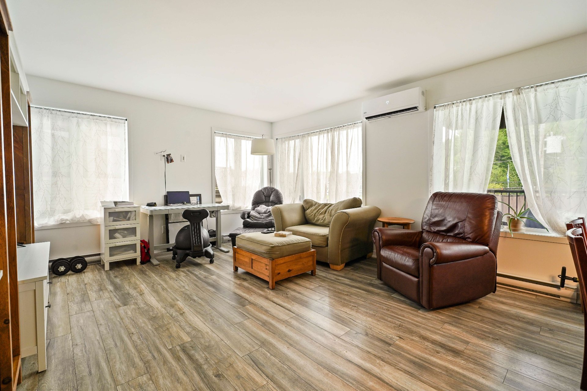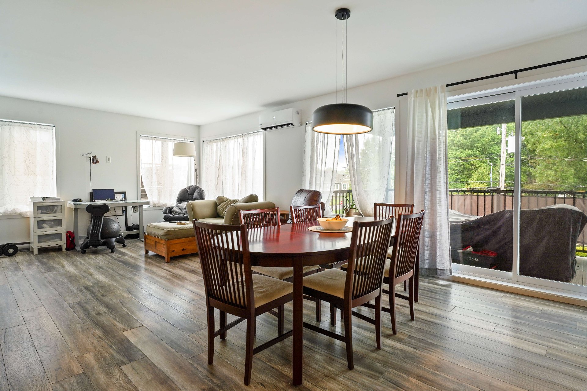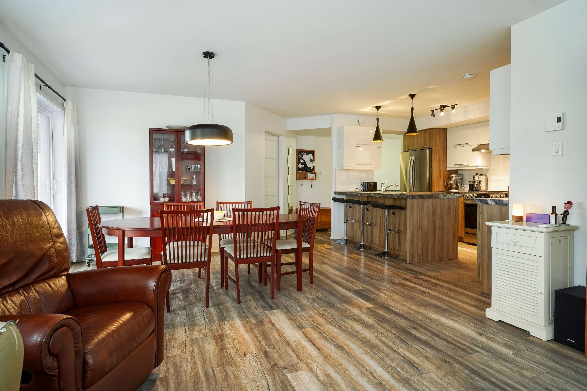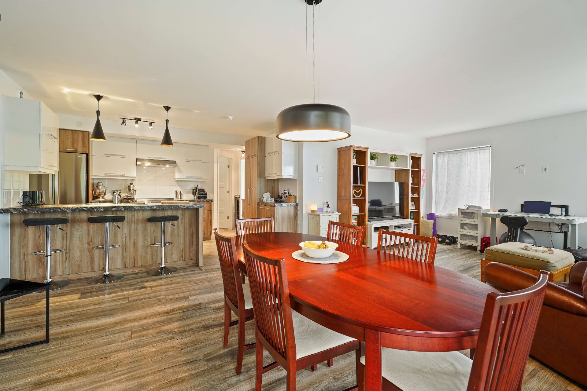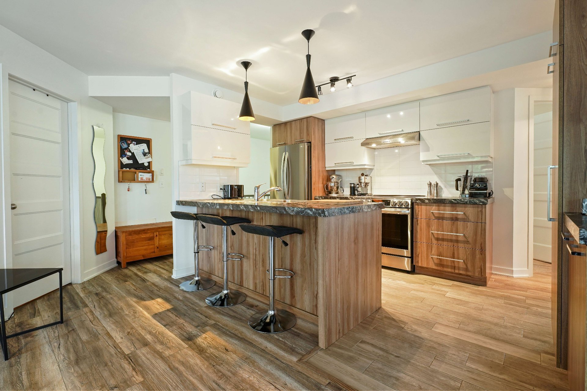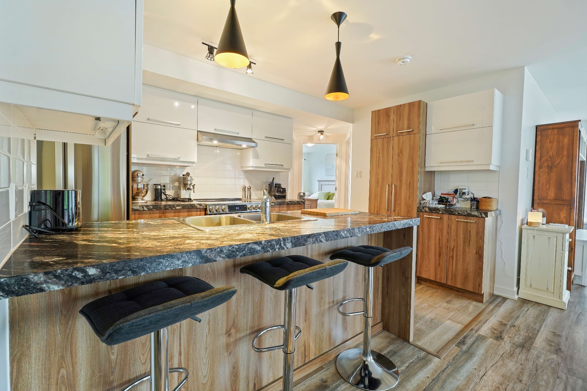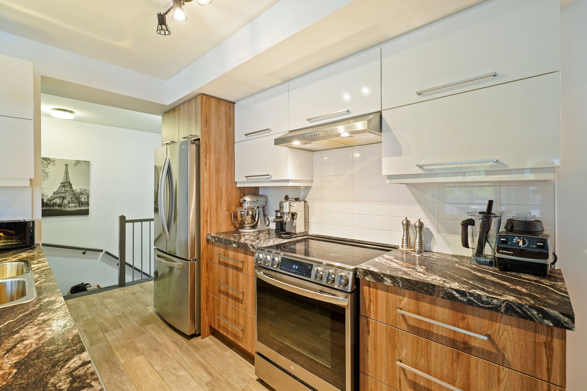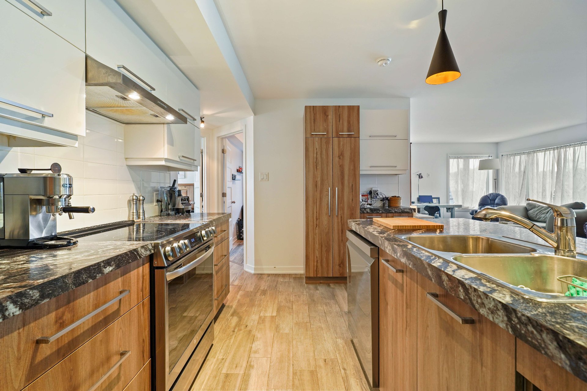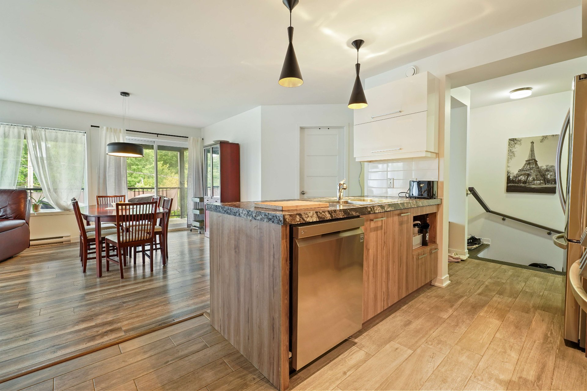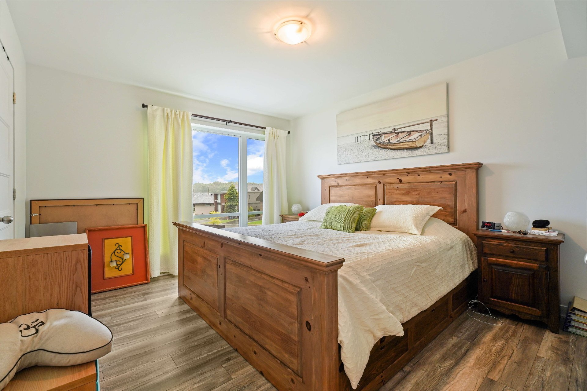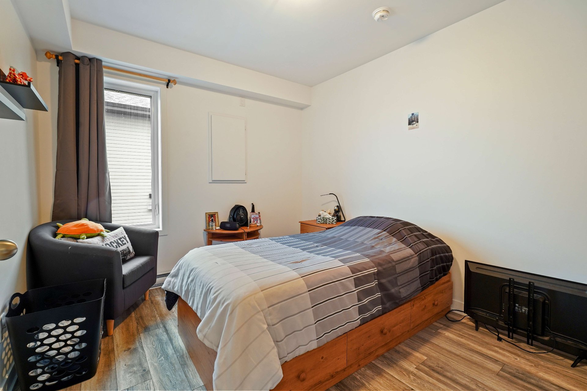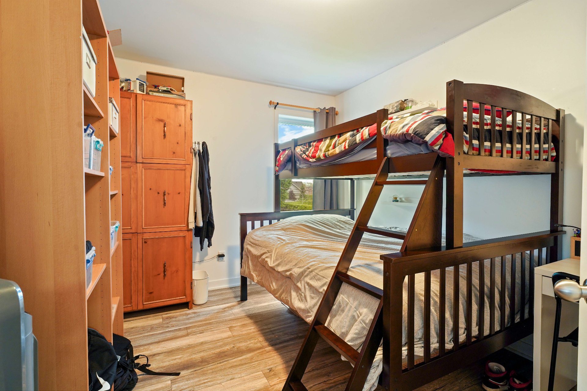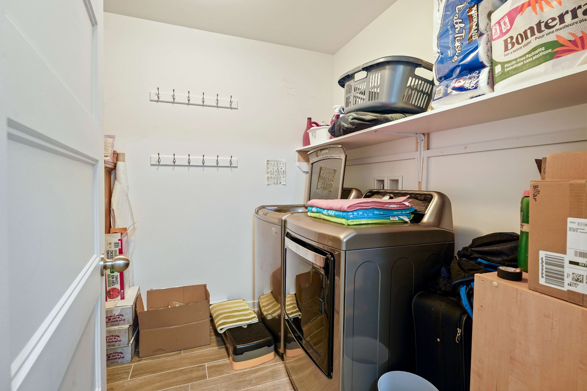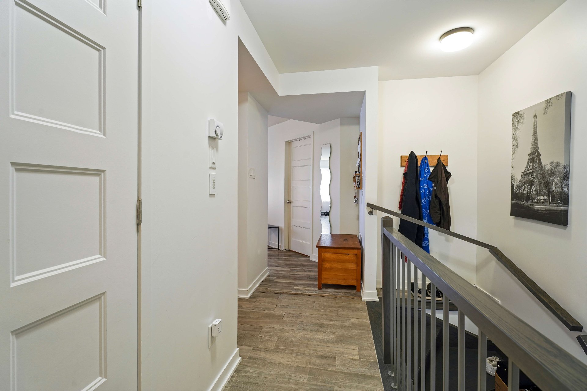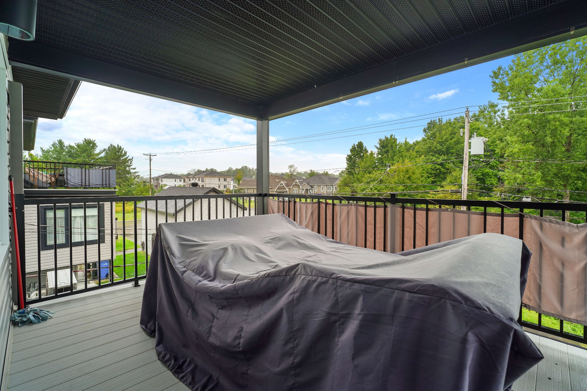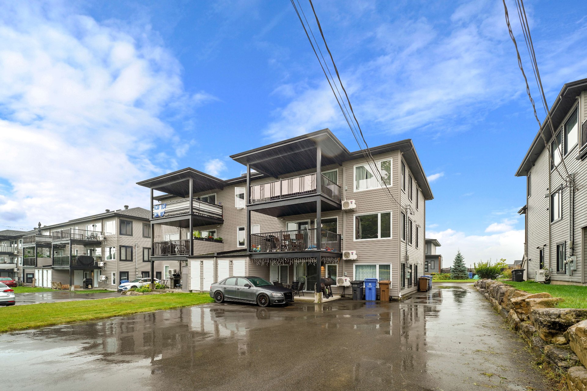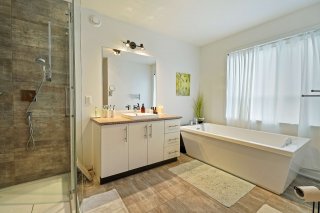12205-12209 Rue Felix-L'Allier
$1,199,000
Mirabel J7N0T7
Triplex | MLS: 19158448
Description
Magnificent semi-detached triplex of contemporary architecture, in a peaceful area close to all services and amenities, bike path a few steps away, elementary and secondary schools nearby, SAQ, CLSC, supermarket, arena, community hall, pharmacy, gas station. New Mirabel aquatic center a few minutes from the triplex. Composed of 3 5 1/2 room apartments, large windows with full sun rear orientation, 2 parking spaces per unit + 1 visitor. Rents are $1600, $1570 and $1520 per month. Excellent investment opportunity! Not to be missed!
Municipal taxes among the lowest in Quebec.
Stable tenants.
GENERAL:
EXTERIOR TECHNICAL INFORMATION
- Stone, Canexel and vinyl siding.
- 2-tone asphalt shingle roof.
- Aluminum cornice and soffits.
- Black aluminum windows on the front and sides.
- White PVC windows on the back.
- 10 x 15 balcony with aluminum railings.
- Covered upper balcony.
- 1 outdoor storage space per unit.
- Rendering on foundation.
- Concrete terrace for the accommodation on terrace level.
- Concrete front sidewalk.
INTERIOR FINISH:
Kitchen cabinets:
- Glossy white polymer top.
- Melamine bottom, laminate countertop.
- Under-cabinet lighting.
- Double sink.
- Ceramic backsplash.
Bathroom:
- Melamine vanity and medicine cabinet and laminate molded
countertop.
- 48 x 36 ceramic shower with glass panel and door, acrylic
base.
- Freestanding bathtub.
- Sleek style woodwork and doors.
- Stained oak staircase and banister with metal bars.
- Quality light fixtures and hood.
- White paint throughout.
- Concrete floor between floors.
- High-end ceramic covering for the entrance hall, bathroom
and washer-dryer area.
- Electric baseboard heating.
- One wall-mounted air conditioner per unit (2 new
compressors summer 2024).
- Air exchanger.
- Non-programmable electronic thermostat.
- 60 gal. water heater.
- Earthworks and landscaping.
- Asphalted parking for 7 cars.
Location
Room Details
| Room | Dimensions | Level | Flooring |
|---|---|---|---|
| Hallway | 3.7 x 3.8 P | Ground Floor | |
| Living room | 13.3 x 12 P | Ground Floor | |
| Dining room | 10.10 x 13.10 P | Ground Floor | |
| Kitchen | 8.7 x 13.10 P | Ground Floor | |
| Bedroom | 14.5 x 11.5 P | Ground Floor | |
| Bedroom | 9.3 x 11.5 P | Ground Floor | |
| Bedroom | 12.8 x 9.5 P | Ground Floor | |
| Bathroom | 11.11 x 10.11 P | Ground Floor | |
| Laundry room | 7.4 x 9.6 P | Ground Floor |
Characteristics
| Driveway | Double width or more, Asphalt |
|---|---|
| Cupboard | Other, Melamine |
| Heating system | Electric baseboard units |
| Water supply | Municipality |
| Heating energy | Electricity |
| Windows | Aluminum, PVC |
| Foundation | Poured concrete |
| Siding | Other, Stone, Vinyl |
| Distinctive features | No neighbours in the back |
| Proximity | Highway, Cegep, Golf, Hospital, Park - green area, Elementary school, High school, Public transport, University, Bicycle path, Daycare centre |
| Bathroom / Washroom | Other |
| Parking | Outdoor |
| Sewage system | Municipal sewer |
| Roofing | Asphalt shingles |
| Zoning | Residential |
| Equipment available | Ventilation system, Wall-mounted air conditioning |
This property is presented in collaboration with RE/MAX ACTION

