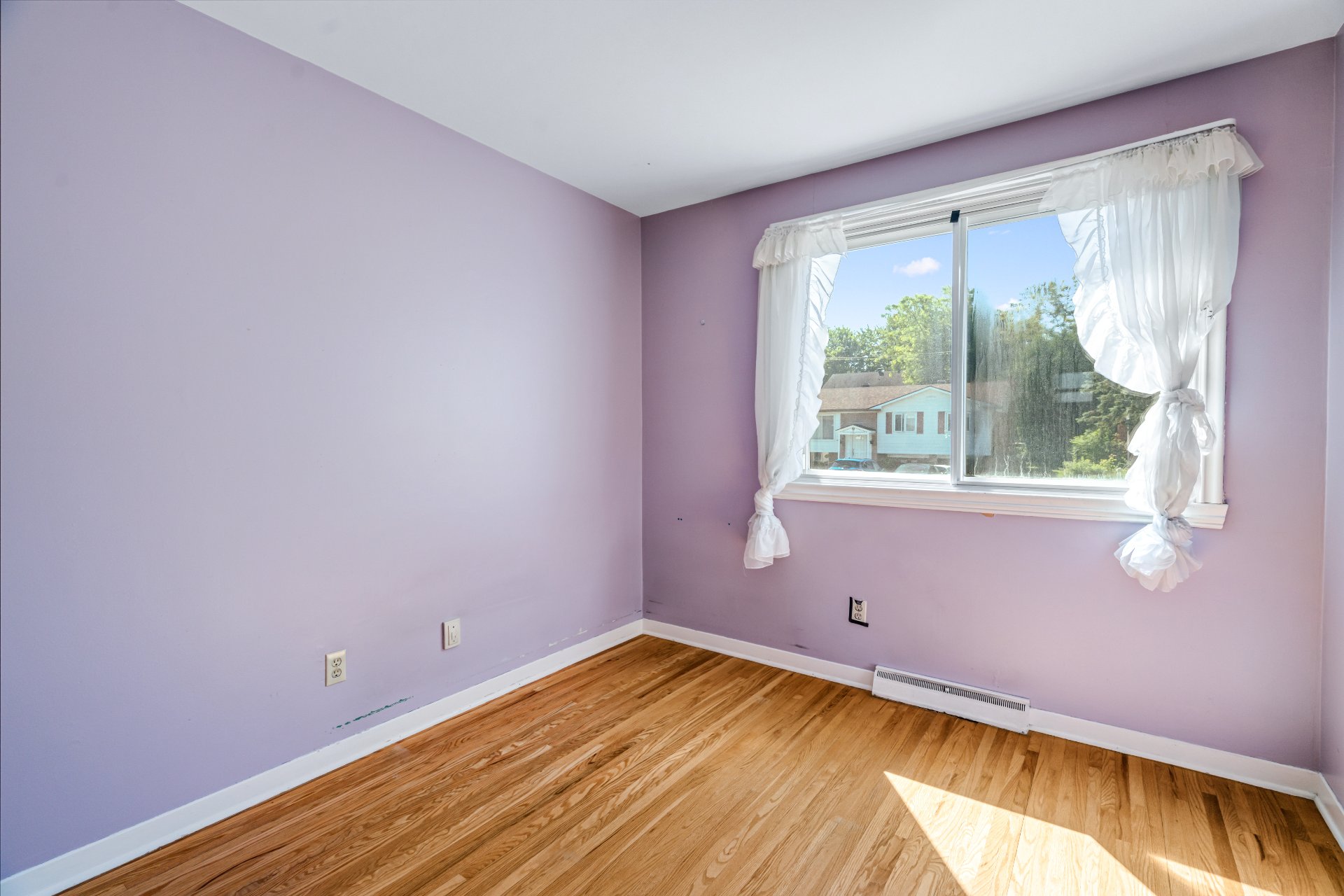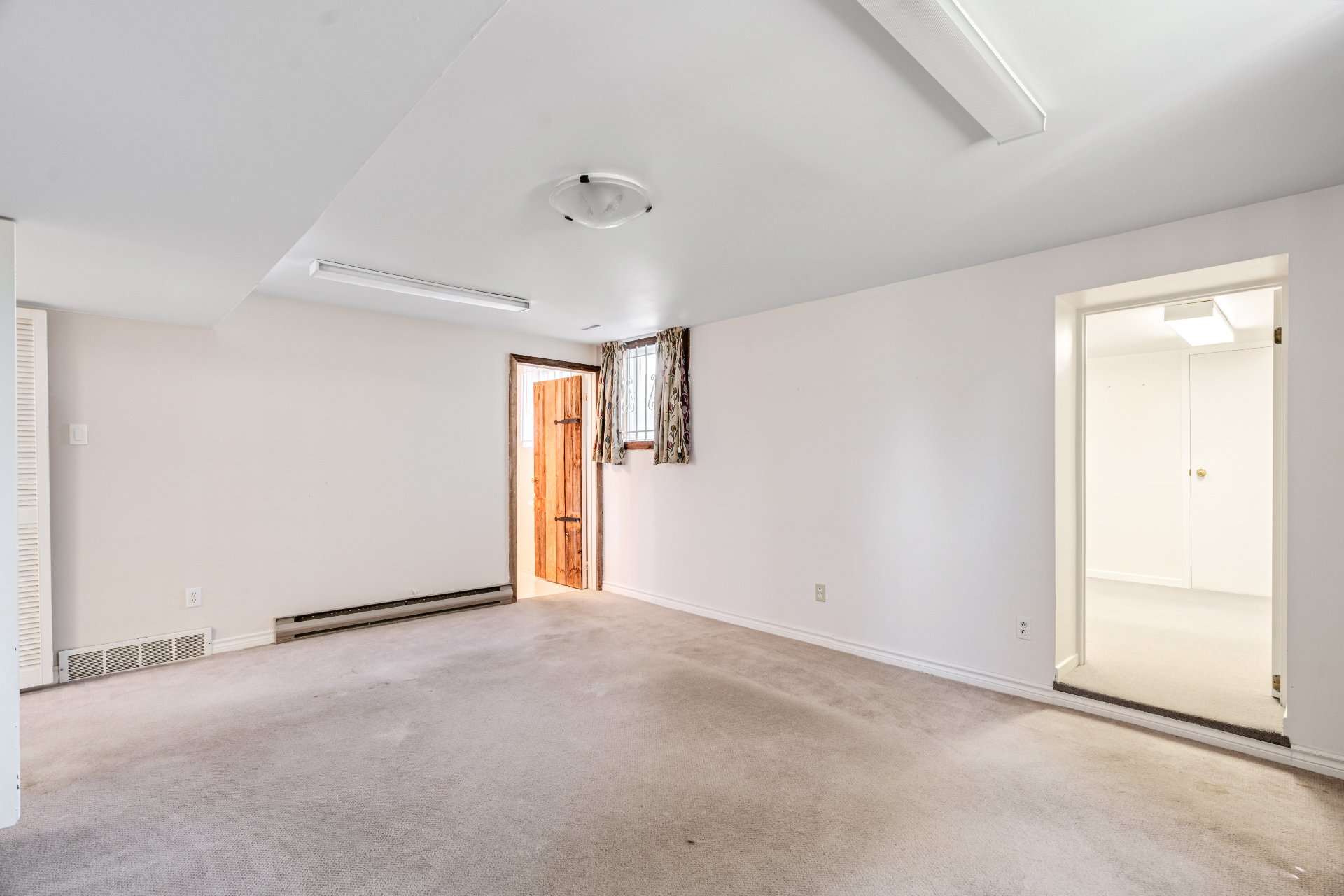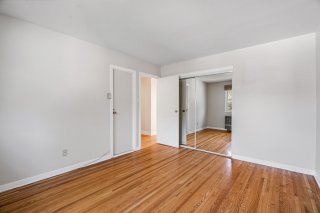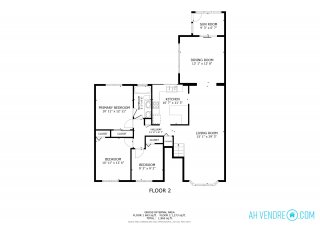14349 Rue Harris
$665,900
Montréal (Pierrefonds-Roxboro) H9H1L4
Split-level | MLS: 27192465
Description
This well maintained split-level offers charm and functionality. Featuring 5 bedrooms, 2 full bathrooms and ample space for family living with its 1965 sqft of livable area! The kitchen boasts beautiful granite counters and ample storage space. The property sits on a 5,700 sqft lot, providing plenty of room for outdoor activities. Located in a sought-after neighborhood of Pierrefonds, this home offers a perfect blend of suburban tranquility and accessibility to amenities that are just minutes away. Don't wait, call today for your private showing!
This property has the following schools and daycares just
minutes away:
- Elementary public school Kingsdale Academy
- Private elementary and high school Emmanuel Christian
- Pierrefonds Community High School
- Many daycare centers
Minutes away from 2 grocery stores, pharmacies, gas
stations, restaurants and so much more!
Inclusions : Stove ,light fixtures, blinds and curtains that are currently installed, 2 automatic garage door openers, gazebo, shed, basketball net.
Location
Room Details
| Room | Dimensions | Level | Flooring |
|---|---|---|---|
| Living room | 15.1 x 29.3 P | 2nd Floor | Wood |
| Dining room | 13.1 x 13.8 P | 2nd Floor | Parquetry |
| Kitchen | 10.7 x 11.5 P | 2nd Floor | Ceramic tiles |
| Solarium | 9.3 x 6.7 P | 2nd Floor | Linoleum |
| Primary bedroom | 10.11 x 12.11 P | 2nd Floor | Wood |
| Bedroom | 10.11 x 12.6 P | 2nd Floor | Wood |
| Bedroom | 9.3 x 9.2 P | 2nd Floor | Wood |
| Bathroom | 5.1 x 9.6 P | 2nd Floor | Ceramic tiles |
| Family room | 17.5 x 13.1 P | Basement | Carpet |
| Bedroom | 11.1 x 11.6 P | Basement | Carpet |
| Bedroom | 11.8 x 9.8 P | Basement | Carpet |
| Bathroom | 9.5 x 8.8 P | Basement | Linoleum |
Characteristics
| Driveway | Double width or more, Asphalt |
|---|---|
| Heating system | Air circulation |
| Water supply | Municipality |
| Heating energy | Natural gas |
| Windows | Aluminum, PVC |
| Foundation | Poured concrete |
| Garage | Attached, Heated, Double width or more, Fitted |
| Rental appliances | Heating appliances, Water heater |
| Siding | Aluminum, Brick |
| Proximity | Highway, Golf, Hospital, Park - green area, Elementary school, High school, Public transport, Daycare centre, Réseau Express Métropolitain (REM) |
| Basement | 6 feet and over, Finished basement |
| Parking | Outdoor, Garage |
| Sewage system | Municipal sewer |
| Window type | Sliding, Crank handle |
| Roofing | Asphalt shingles |
| Zoning | Residential |
| Equipment available | Electric garage door, Central air conditioning, Central heat pump |
This property is presented in collaboration with GROUPE SUTTON - EXPERT























































