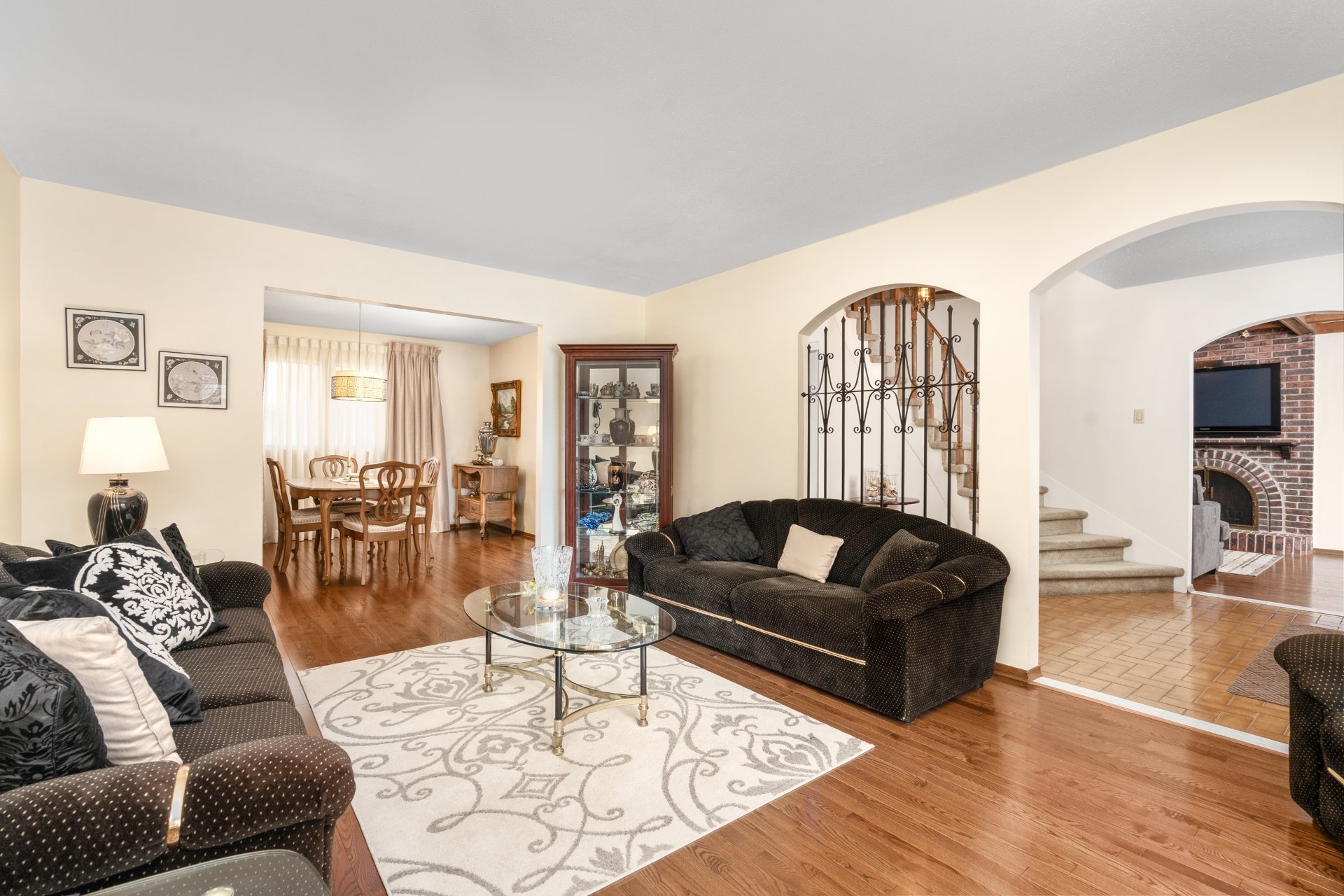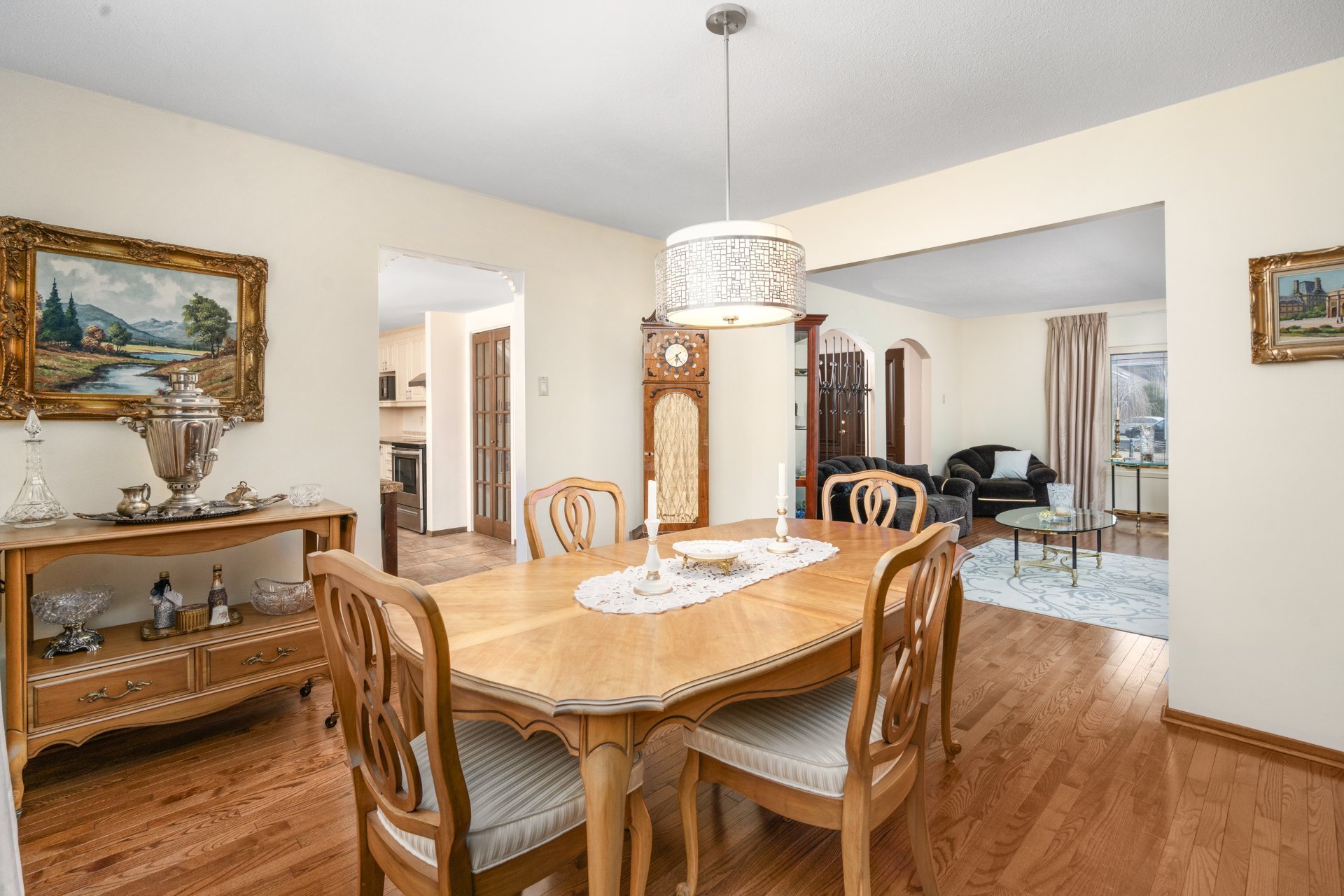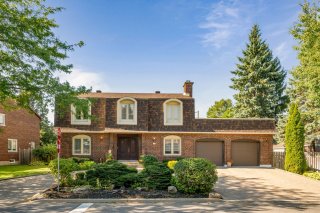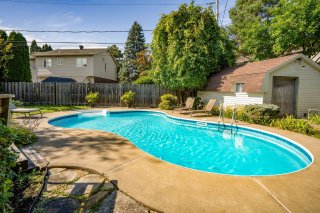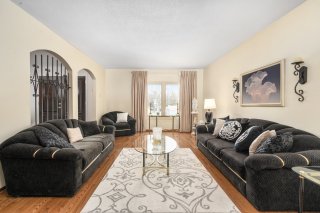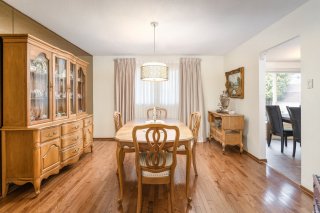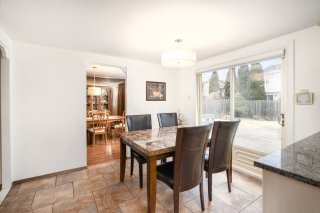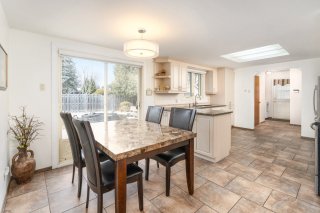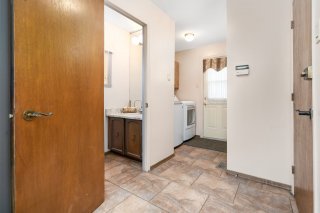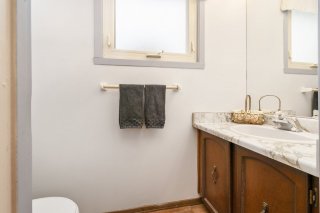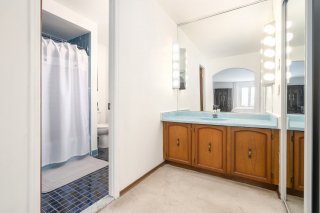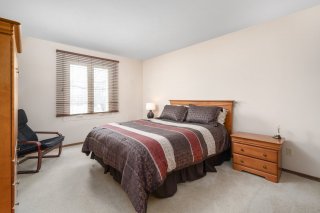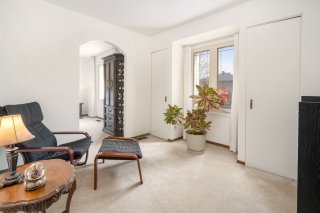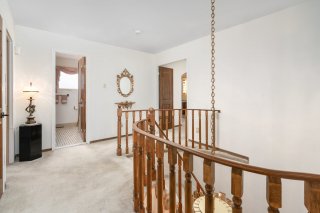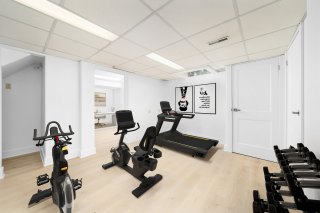77 Rue Meridian
$1,065,000
Kirkland H9H4E7
Two or more storey | MLS: 23477882
Description
Beautiful curb appeal welcomes you into this solid home in prestigious, Lacey Green, Kirkland. A gorgeous private sunny backyard with a saltwater heated pool. A spacious main floor. An oversized primary bedroom with a walk in closet + en-suite, open to the 4th bedroom, perfect for a nursery or an office. A newly finished basement with new floors, doors and paint. A great area for a home theater + gym + an office. Family oriented location! A few steps to Ecclestone park; a skating rink and baseball diamond. Close proximity to St Charles + all services. Original owner meticulously maintained the home including kitchen, roof, windows, HVAC etc
Inclusions : Fridge, stove, hood fan, dishwasher, microwave, washer/dryer, all light fixtures & window coverings as installed, alarm equipment, Irrigation system, (New) Central vacuum & accessories, Wall mounted tv in family room, Salt water Pool and heater, handheld pool vacuum.
Exclusions : Hot water tank rental contract
Location
Room Details
| Room | Dimensions | Level | Flooring |
|---|---|---|---|
| Family room | 17.1 x 11.9 P | Ground Floor | Wood |
| Living room | 17.7 x 12.7 P | Ground Floor | Wood |
| Kitchen | 12 x 10.11 P | Ground Floor | Ceramic tiles |
| Dinette | 11.1 x 9 P | Ground Floor | Ceramic tiles |
| Dining room | 12.7 x 11.7 P | Ground Floor | Wood |
| Laundry room | 6.4 x 5 P | Ground Floor | Ceramic tiles |
| Washroom | 6.3 x 3 P | Ground Floor | Ceramic tiles |
| Primary bedroom | 21.4 x 12.1 P | 2nd Floor | Carpet |
| Bathroom | 11.5 x 8 P | 2nd Floor | Ceramic tiles |
| Bedroom | 15.1 x 11.6 P | 2nd Floor | Carpet |
| Bedroom | 12 x 11.6 P | 2nd Floor | Carpet |
| Bedroom | 10.5 x 10.3 P | 2nd Floor | Carpet |
| Bathroom | 8 x 7 P | 2nd Floor | Ceramic tiles |
| Playroom | 18.4 x 19.3 P | Basement | Floating floor |
| Den | 9.8 x 8.6 P | Basement | Floating floor |
| Home office | 12.11 x 11 P | Basement | Floating floor |
| Bedroom | 19.1 x 10.10 P | Basement | Floating floor |
| Storage | 11.9 x 7.4 P | Basement | Floating floor |
Characteristics
| Driveway | Double width or more, Plain paving stone |
|---|---|
| Landscaping | Fenced, Landscape |
| Heating system | Air circulation |
| Water supply | Municipality |
| Heating energy | Natural gas |
| Equipment available | Central vacuum cleaner system installation, Alarm system, Electric garage door, Central air conditioning |
| Foundation | Poured concrete |
| Hearth stove | Wood fireplace |
| Garage | Attached, Double width or more, Fitted |
| Rental appliances | Water heater |
| Siding | Brick |
| Pool | Heated, Inground |
| Proximity | Highway, Cegep, Golf, Hospital, Park - green area, Elementary school, High school, Public transport, University, Bicycle path, Daycare centre, Réseau Express Métropolitain (REM) |
| Bathroom / Washroom | Adjoining to primary bedroom |
| Basement | 6 feet and over, Finished basement |
| Parking | Outdoor, Garage |
| Sewage system | Municipal sewer |
| Roofing | Asphalt shingles |
| Zoning | Residential |
This property is presented in collaboration with ABBEY & OLIVIER












