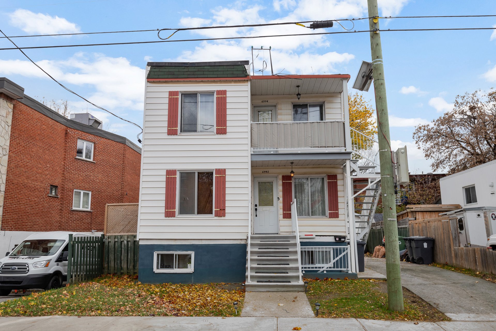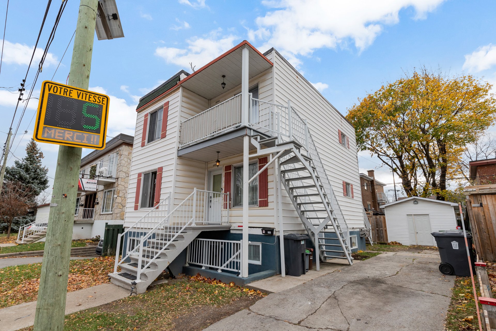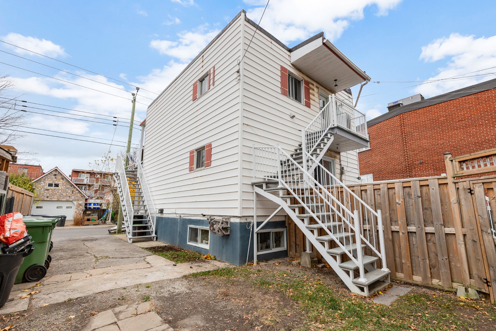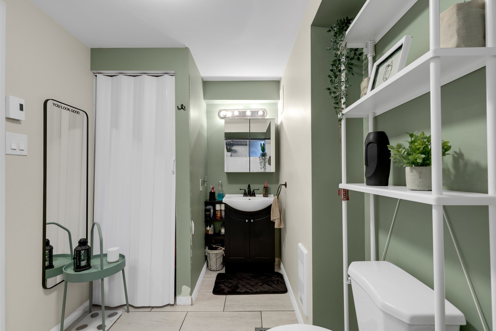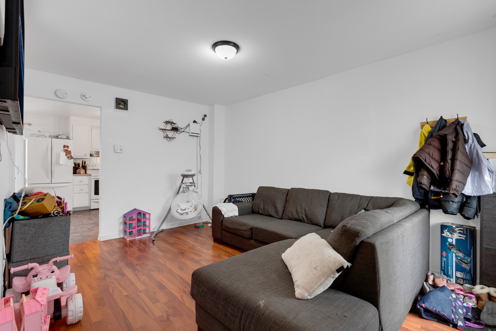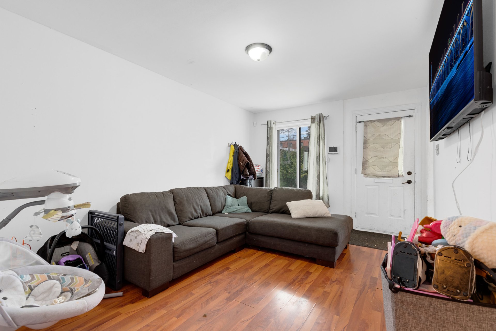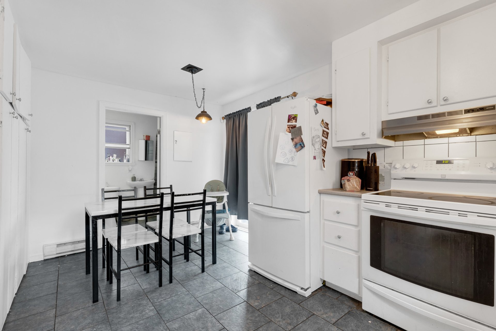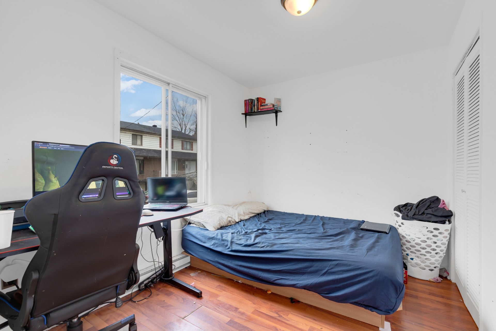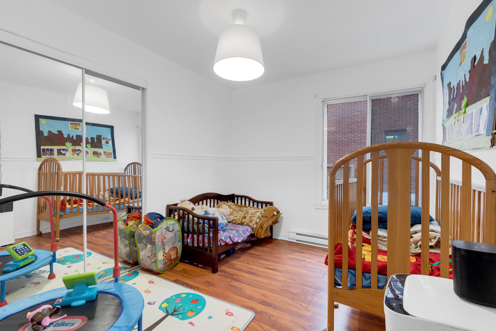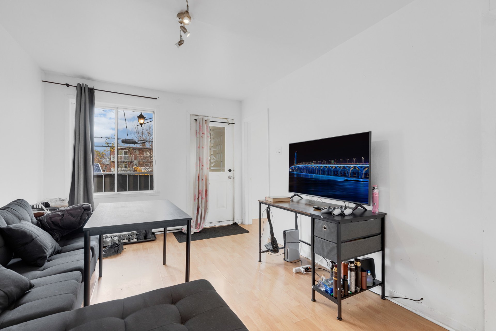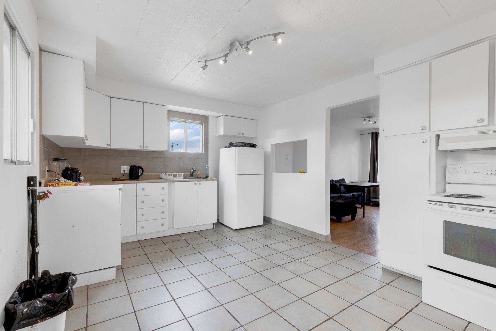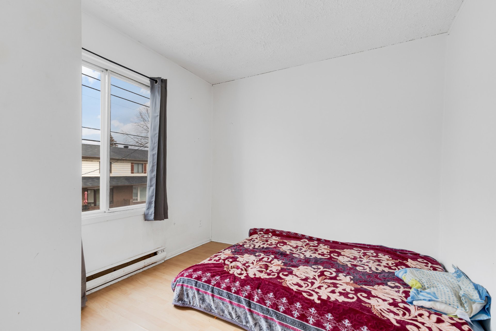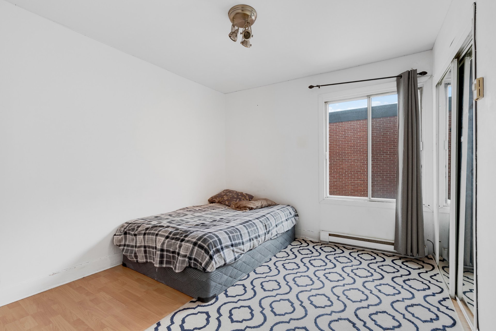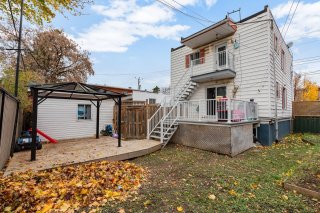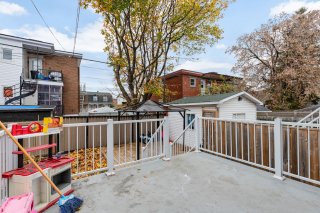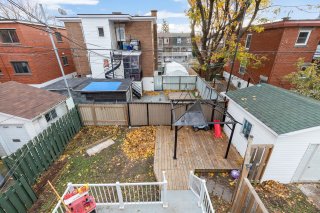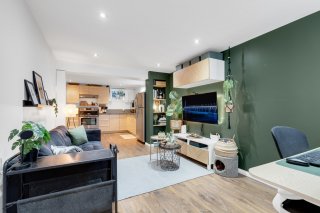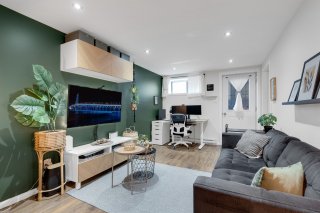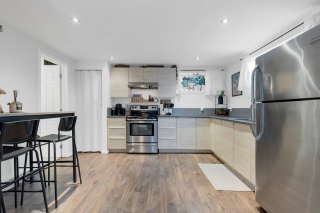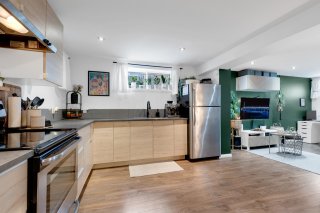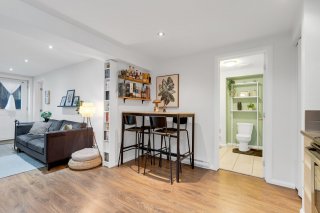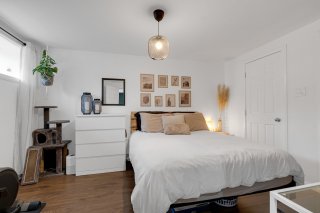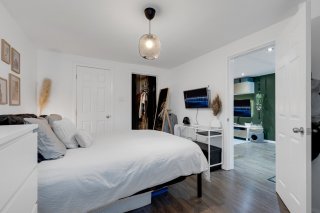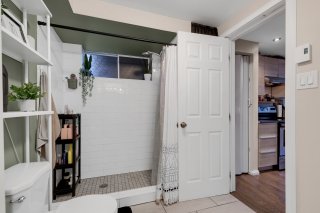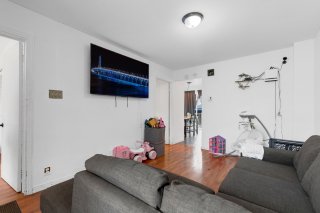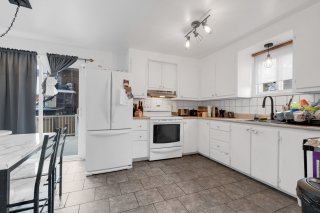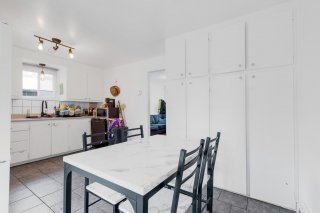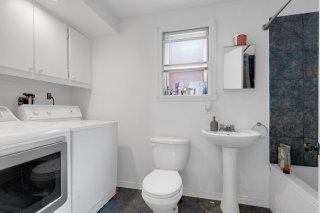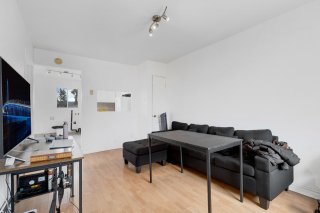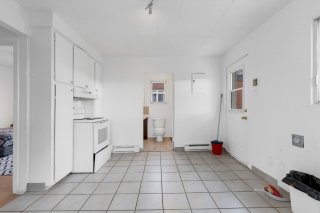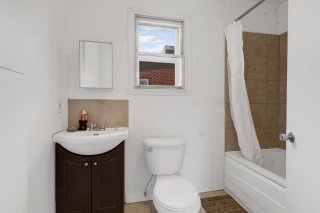6990-6994 Av. Azilda
$679,000
Montréal (Anjou) H1K3A1
Triplex | MLS: 12884074
Description
Welcome to 6990-6694 Avenue Azilda in Anjou. Triplex with new foundation redone in 2012, basement apartment was redone after. This income property offers two 4 1/2 apartments with 2 bedrooms and a 3 1/2 apartment with 1 bedroom. All apartments are currently rented with leases. Fenced yard and accessible by the tenant of the ground floor. Driveway for 3 cars and street parking permitted with sticker. Ready for investors!
Nearby:
- Saint-Conrad Park
- Thomas Chapais Park
- St. Conrad Catholic Church
- Mosque Masdjid Elhidjra
- Jean-Corbeil Public Library
- Cardinal-Leger Elementary School
- St. Joseph Elementary school
- Édouard Montpetit High School
- Anjou secondary school
- Grocerie stores - Metro Anjou, Adonis & Costco
- Pharmacies & stores
- Shopping mall Galeries d'Anjou
- Metro Station Honoré-Beaugrand
- Public transport
- Highways - 40, 138 & 25
- Bridge tunnel Louis-Hippolyte Lafontaine
- and much more ...
Inclusions : per leases
Exclusions : Furniture and personal effects of the tenants.
Location
Room Details
| Room | Dimensions | Level | Flooring |
|---|---|---|---|
| Living room | 9.10 x 14.0 P | Basement | Floating floor |
| Living room | 10.3 x 14.11 P | Ground Floor | Floating floor |
| Living room | 10.0 x 15.0 P | 2nd Floor | Floating floor |
| Primary bedroom | 10.0 x 13.6 P | Basement | Floating floor |
| Primary bedroom | 10.2 x 8.1 P | Ground Floor | Floating floor |
| Primary bedroom | 10.3 x 9.3 P | 2nd Floor | Floating floor |
| Kitchen | 12.10 x 10.9 P | Basement | Floating floor |
| Bedroom | 10.6 x 9.0 P | Ground Floor | Floating floor |
| Bedroom | 10.9 x 10.1 P | 2nd Floor | Floating floor |
| Bathroom | 5.9 x 10.9 P | Basement | Ceramic tiles |
| Kitchen | 15.11 x 11.2 P | Ground Floor | Ceramic tiles |
| Kitchen | 15.8 x 11.0 P | 2nd Floor | Ceramic tiles |
| Bathroom | 5.0 x 11.0 P | Ground Floor | Flexible floor coverings |
| Bathroom | 5.1 x 8.6 P | 2nd Floor | Ceramic tiles |
Characteristics
| Landscaping | Fenced, Patio |
|---|---|
| Cupboard | Wood, Melamine |
| Heating system | Electric baseboard units |
| Water supply | Municipality |
| Heating energy | Electricity |
| Windows | Aluminum, PVC |
| Foundation | Poured concrete |
| Rental appliances | Water heater |
| Siding | Vinyl |
| Proximity | Highway, Cegep, Golf, Hospital, Park - green area, Elementary school, High school, Public transport, University, Bicycle path, Cross-country skiing, Daycare centre |
| Basement | 6 feet and over, Finished basement, Separate entrance |
| Parking | Outdoor |
| Sewage system | Municipal sewer |
| Window type | Sliding |
| Topography | Flat |
| Zoning | Residential |
| Roofing | Asphalt and gravel |
| Driveway | Asphalt |
This property is presented in collaboration with KELLER WILLIAMS PRESTIGE
