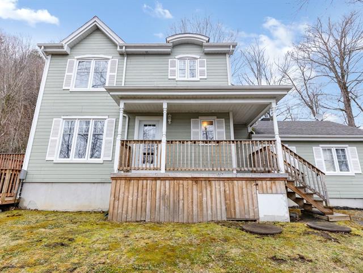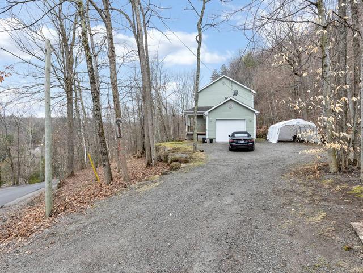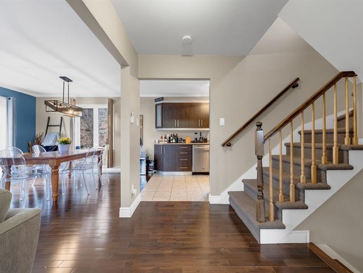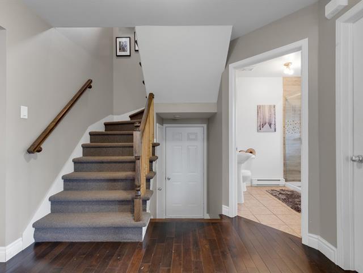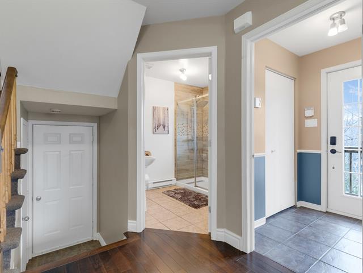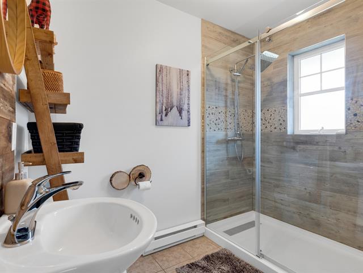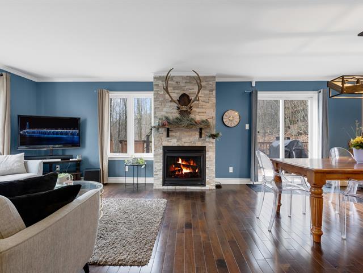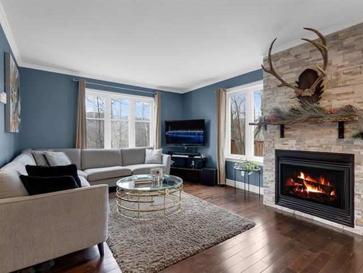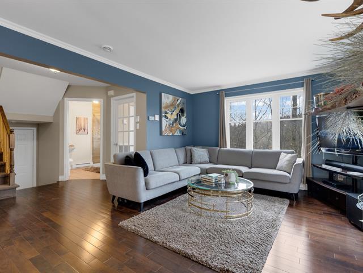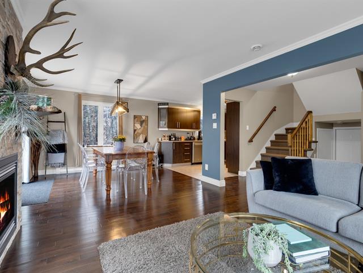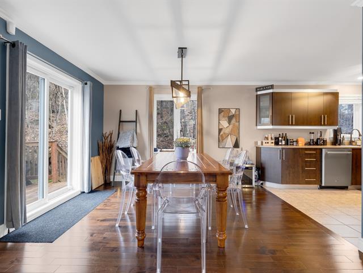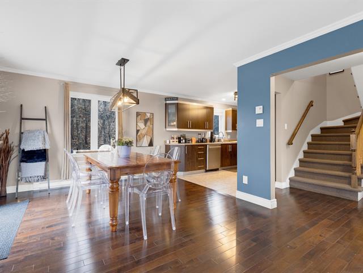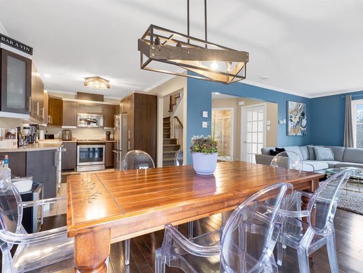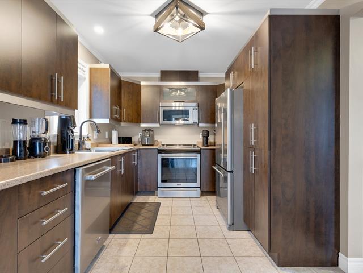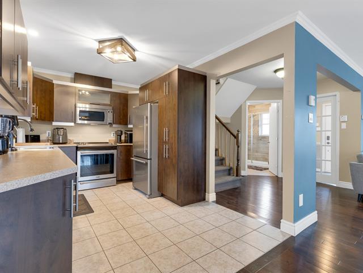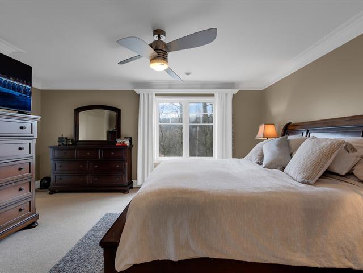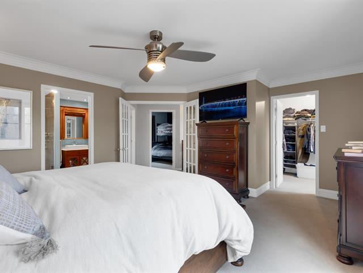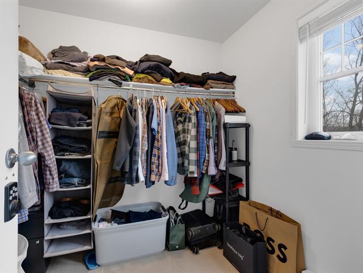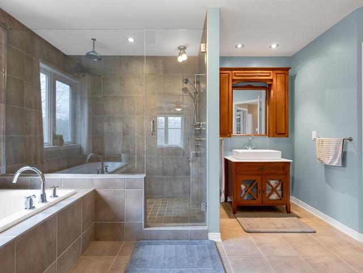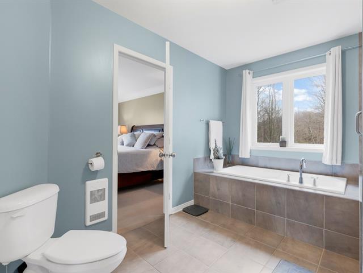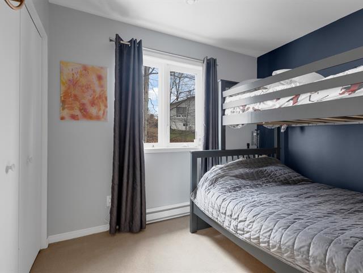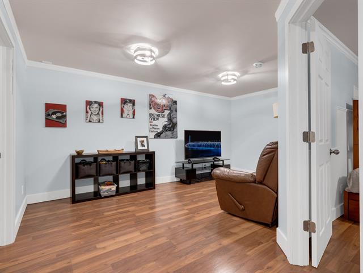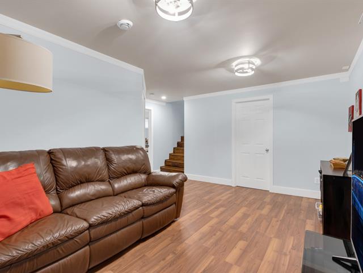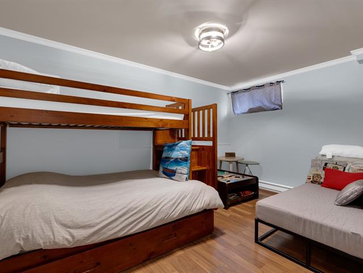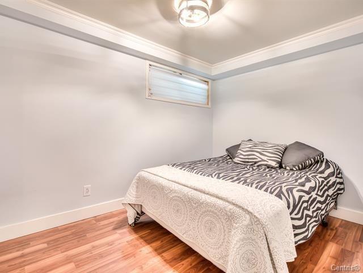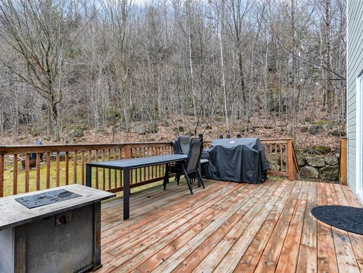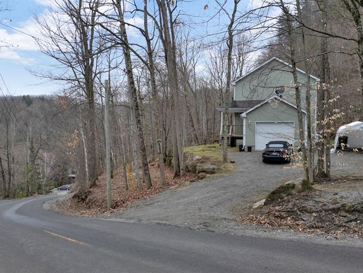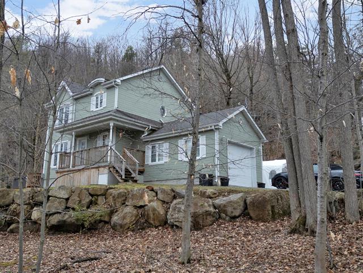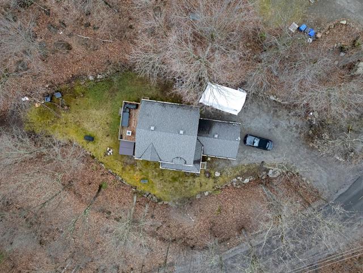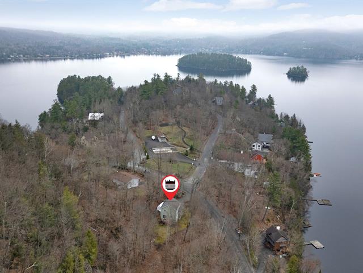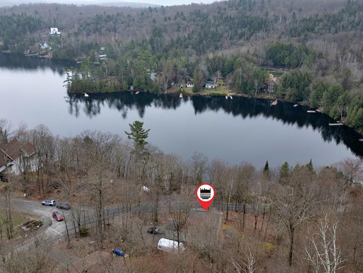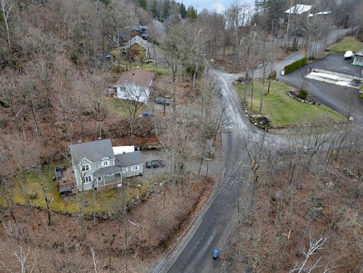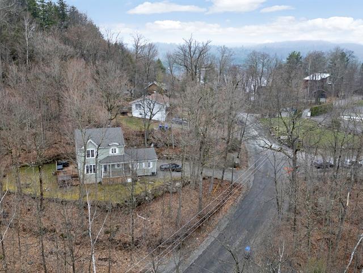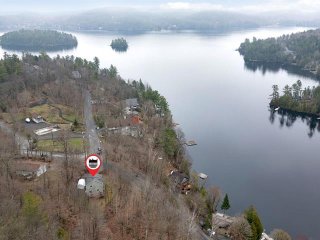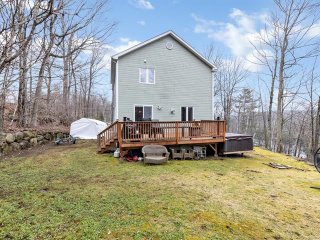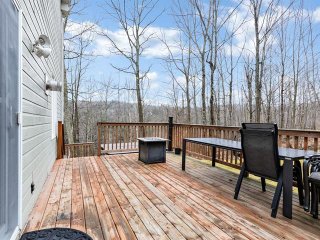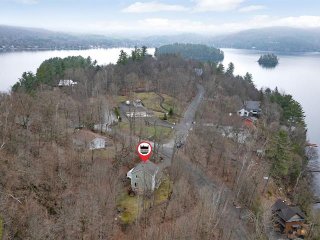Sold
563 305e Avenue
Saint-Hippolyte J8A2W4
Two or more storey | MLS: 26985474
Description
Beautiful property in a quiet neighborhood, giving you that small town feel. Magnificent views of the lake throughout most of the property, no rear neighbors allows tranquility in your backyard where you can enjoy a large terrasse as well as a jacuzzi. Abundant fenestration lets in all of the natural light. Fully furnished and turn key, grab your clothes and move in in accordance with the current lease. Book your visit today!
Inclusions : All furniture as seen in the photos as well as ALL appliances (dishwasher, washer, dryer, refrigerator, stove), microwave and stainless hood, wall-mounted air conditioner, curtains, blinds, gas fireplace, central vacuum cleaner, spa, and patio furniture.
Exclusions : Tenant's personal belongings
Location
Room Details
| Room | Dimensions | Level | Flooring |
|---|---|---|---|
| Living room | 12.2 x 13.11 P | Ground Floor | Wood |
| Dining room | 12.2 x 10.11 P | Ground Floor | Wood |
| Kitchen | 12.7 x 8.1 P | Ground Floor | Ceramic tiles |
| Bathroom | 7.3 x 8 P | Ground Floor | Ceramic tiles |
| Hallway | 5.7 x 4.6 P | Ground Floor | Ceramic tiles |
| Primary bedroom | 14.4 x 17.2 P | 2nd Floor | Carpet |
| Walk-in closet | 7.3 x 8.1 P | 2nd Floor | Carpet |
| Bedroom | 8.1 x 9.8 P | 2nd Floor | Carpet |
| Bathroom | 14.2 x 10.1 P | 2nd Floor | Ceramic tiles |
| Bedroom | 11.8 x 8.4 P | Basement | Floating floor |
| Bedroom | 11.8 x 13.11 P | Basement | Floating floor |
| Family room | 15 x 16.3 P | Basement | Floating floor |
| Laundry room | 6.11 x 11.4 P | Basement | Linoleum |
Characteristics
| Driveway | Not Paved |
|---|---|
| Cupboard | Melamine |
| Heating system | Electric baseboard units |
| Water supply | Artesian well |
| Heating energy | Electricity |
| Equipment available | Central vacuum cleaner system installation, Alarm system, Ventilation system, Electric garage door, Wall-mounted air conditioning, Furnished |
| Windows | PVC |
| Foundation | Poured concrete |
| Hearth stove | Gaz fireplace |
| Garage | Attached, Heated, Single width |
| Siding | Pressed fibre |
| Distinctive features | No neighbours in the back |
| Bathroom / Washroom | Adjoining to primary bedroom, Seperate shower |
| Available services | Fire detector |
| Basement | 6 feet and over, Finished basement |
| Parking | Outdoor, Garage |
| Sewage system | Septic tank, BIONEST system |
| Window type | Sliding, Crank handle |
| Roofing | Asphalt shingles |
| Topography | Sloped |
| View | Water, Panoramic |
| Zoning | Residential |
| Restrictions/Permissions | Short-term rentals not allowed |
This property is presented in collaboration with LES IMMEUBLES CHARISMA INC.

