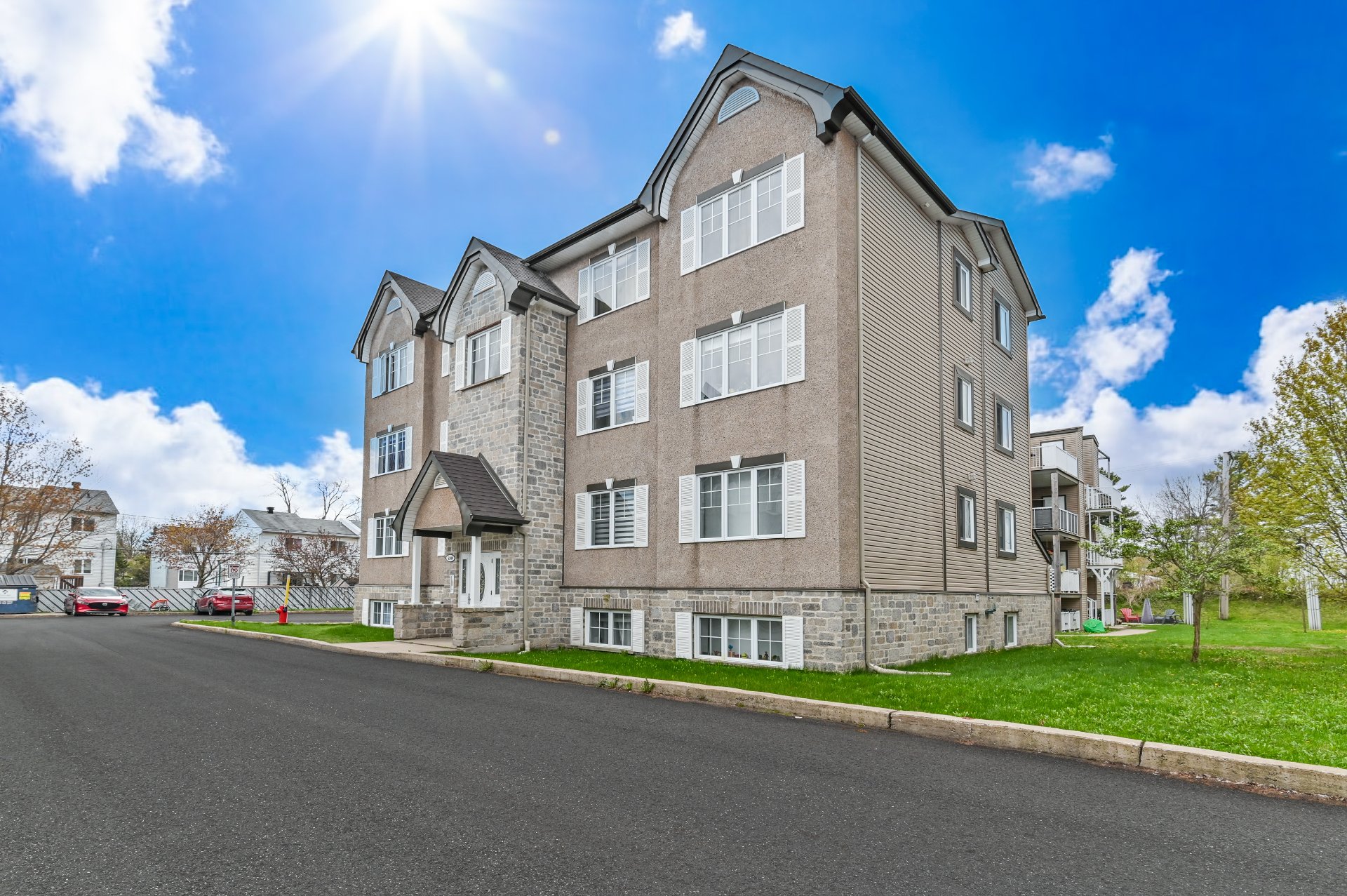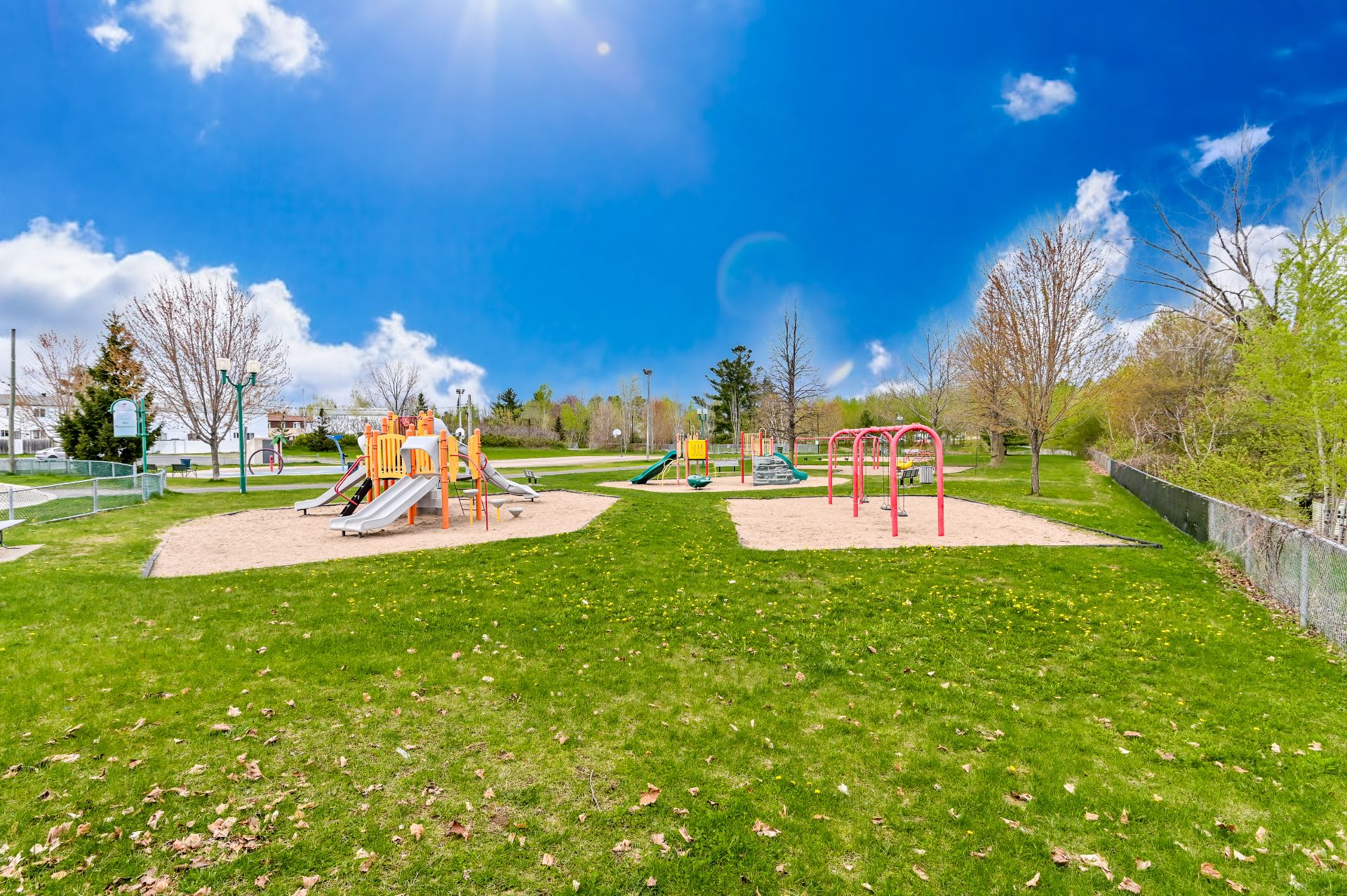Sold
5344 Rue du Bocage #300
Terrebonne (La Plaine) J7M2K2
Apartment | MLS: 25048871
Description
Lovely, luminous and spacious condo! Nestled in a crescent of a quiet neighbourhood, this condo features 2 bedrooms, one bathroom, a modern kitchen and a large terrace with additional storage space. This unit also offers 2 parking spaces. The convenient location allows you quick access to all essential services. Just a few steps away, you'll find: grocery stores, pharmacies, a few restaurants, parks, and bus stations. Elementary schools, high schools, as well as daycare centres, are also in close proximity. Don't miss this chance!
The building:
- large terrace with storage space
- 2 generous bedrooms
- modern kitchen
- bathroom with separate shower
- 2 outdoor parking spaces
Location:
- a few minutes by foot from the Place Major shopping
center: Super C and IGA grocery stores, Jean-Coutu
pharmacy, Tim Hortons, Dollorama, and more.
- 8-minute walk to De L'Aubier high school
- 4 minutes from Les Petits Accomplis daycare centre
- 6 minutes from l'Orée-des-Bois elementary school
- 12 minutes from CEGEP de Lanaudière
- 10 minute walk to Ruisseau Park
- 10 minutes from Club de Golf le Mirage
- 10 minutes from Highway 640
- 15 minutes from Mascouche train station
Inclusions : Fixtures, blinds, curtains and curtain rods except those in living room and main bedroom, dishwasher, wall mounted air conditioning unit
Exclusions : Kitchen fixture, dining room light fixture, terrasse light fixture, terrasse heater, living room and master bed room curtains and curtain rods
Location
Room Details
| Room | Dimensions | Level | Flooring |
|---|---|---|---|
| Dining room | 11.4 x 14.11 P | 3rd Floor | Ceramic tiles |
| Living room | 12.10 x 11.2 P | 3rd Floor | Floating floor |
| Primary bedroom | 14.8 x 10.11 P | 3rd Floor | Floating floor |
| Walk-in closet | 2.0 x 7.1 P | 3rd Floor | Floating floor |
| Bathroom | 7.9 x 8.4 P | 3rd Floor | Ceramic tiles |
| Bedroom | 9.9 x 10.8 P | 3rd Floor | Floating floor |
| Kitchen | 9.0 x 12.6 P | 3rd Floor | Ceramic tiles |
| Laundry room | 5.0 x 3.8 P | 3rd Floor | Floating floor |
Characteristics
| Heating system | Electric baseboard units |
|---|---|
| Water supply | Municipality |
| Heating energy | Electricity |
| Equipment available | Entry phone, Ventilation system, Wall-mounted air conditioning |
| Rental appliances | Water heater |
| Distinctive features | Cul-de-sac |
| Proximity | Highway, Cegep, Golf, Park - green area, Elementary school, High school, Public transport, Bicycle path, Cross-country skiing, Daycare centre |
| Bathroom / Washroom | Seperate shower |
| Parking | Outdoor |
| Sewage system | Municipal sewer |
| Roofing | Asphalt shingles |
| Zoning | Residential |
| Driveway | Concrete |
| Restrictions/Permissions | Cats allowed |
This property is presented in collaboration with RE/MAX ALLIANCE INC.















































