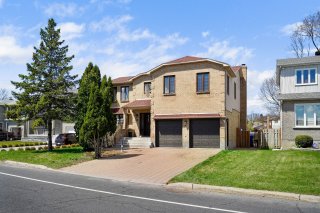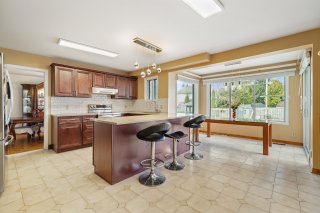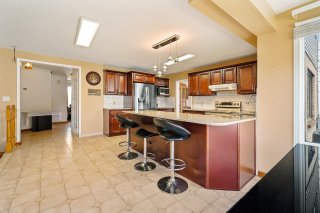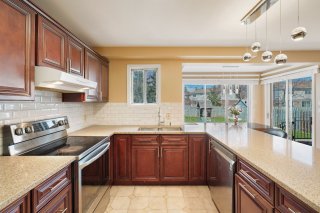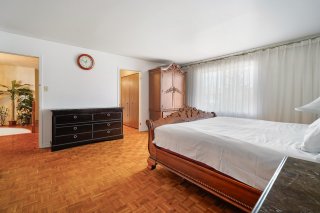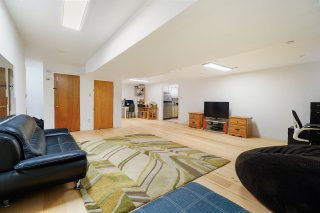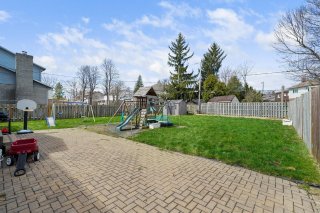Sold
8260 Av. San-Francisco
Brossard J4X1Y4
Two or more storey | MLS: 16322628
Description
Spacious and warm cottage, located in a peaceful and sought-after area of Brossard. 5 bedrooms and bathroom adjoining the master bedroom. Beautiful French doors separate the living room from the dining room. Finished basement with 2 bedrooms, bathroom and kitchenette. Possibility of bachelor's degree. Ideal for bi-generation or large family! Located within walking distance of all amenities...Not to be missed!
Bright cottage close to all transport, amenities and
services.
You will find there in particular:
- 5 spacious bedrooms;
- Master bedroom with adjoining bathroom;
- Large closed entrance hall
- Magnificent semi-circular oak staircase;
- Finished basement with kitchenette;
- Possibility of bachelor and/or intergenerational;
- Beautiful large landscaped backyard;
- Double garage and 5 parking spaces;
AND more to see...!
Flexible occupancy.
Flexible occupancy.
Location
Room Details
| Room | Dimensions | Level | Flooring |
|---|---|---|---|
| Hallway | 8.5 x 8.8 P | Ground Floor | |
| Living room | 16.4 x 13.11 P | Ground Floor | |
| Dining room | 11.11 x 14.2 P | Ground Floor | |
| Kitchen | 13.11 x 16.4 P | Ground Floor | |
| Dinette | 10.1 x 7.1 P | Ground Floor | |
| Family room | 15.4 x 14.8 P | Ground Floor | |
| Washroom | 6.1 x 12.6 P | Ground Floor | |
| Primary bedroom | 15.6 x 18 P | 2nd Floor | |
| Walk-in closet | 5.8 x 5.2 P | 2nd Floor | |
| Bathroom | 10.11 x 11.4 P | 2nd Floor | |
| Bedroom | 11.7 x 13.2 P | 2nd Floor | |
| Bedroom | 18.10 x 11.7 P | 2nd Floor | |
| Bathroom | 10.5 x 7.4 P | 2nd Floor | |
| Bedroom | 14.9 x 12.5 P | 2nd Floor | |
| Bedroom | 15.8 x 11.11 P | 2nd Floor | |
| Family room | 20.11 x 19.4 P | Basement | |
| Kitchen | 9.11 x 7.3 P | Basement | |
| Bedroom | 11.8 x 15 P | Basement | |
| Bedroom | 14 x 12 P | Basement | |
| Bathroom | 9.4 x 4.11 P | Basement |
Characteristics
| Driveway | Plain paving stone |
|---|---|
| Landscaping | Landscape |
| Heating system | Electric baseboard units |
| Water supply | Municipality |
| Heating energy | Electricity |
| Equipment available | Central vacuum cleaner system installation, Private yard |
| Garage | Attached, Heated, Double width or more |
| Siding | Aluminum, Brick |
| Proximity | Highway, Cegep, Golf, Hospital, Park - green area, Elementary school, High school, Public transport, University, Bicycle path, Daycare centre |
| Bathroom / Washroom | Adjoining to primary bedroom |
| Basement | 6 feet and over, Finished basement |
| Parking | Outdoor, Garage |
| Sewage system | Municipal sewer |
| Roofing | Asphalt shingles |
| Topography | Flat |
| Zoning | Residential |
This property is presented in collaboration with RE/MAX ACTION







































