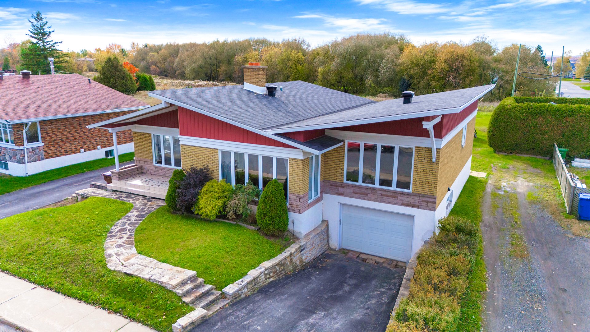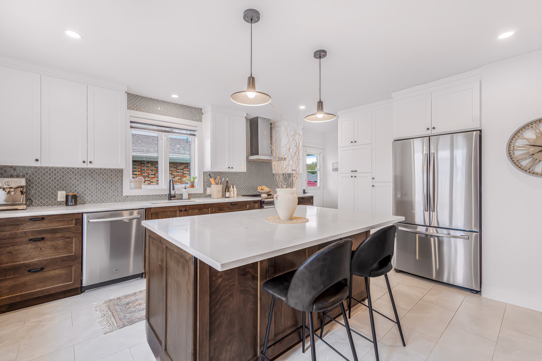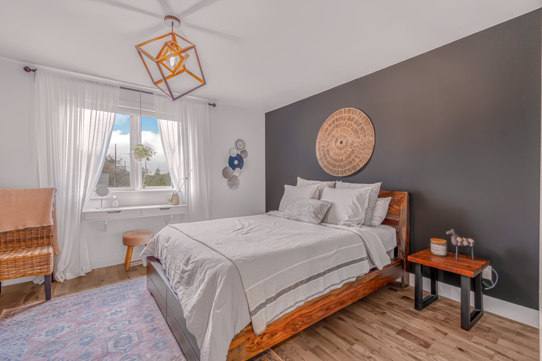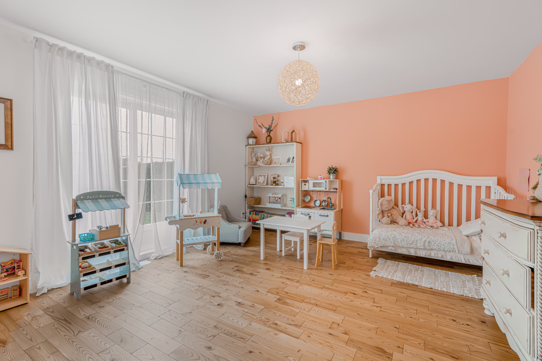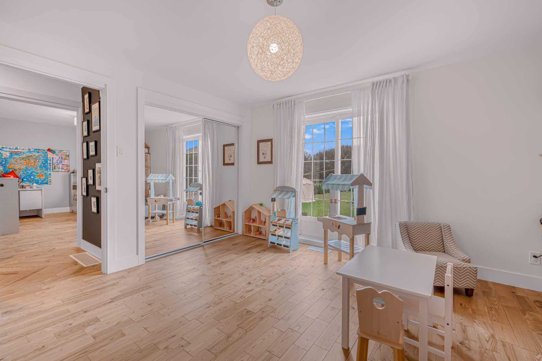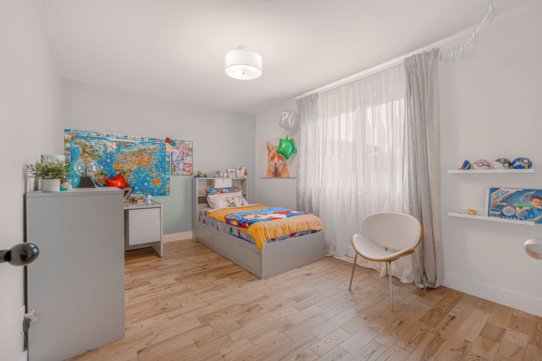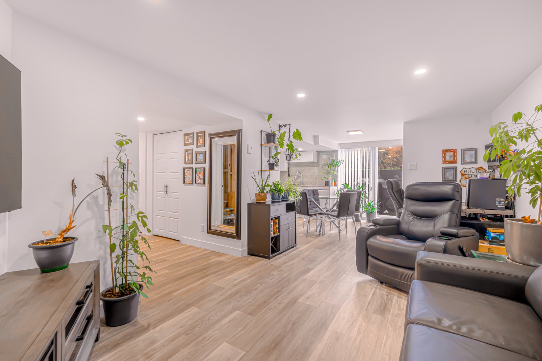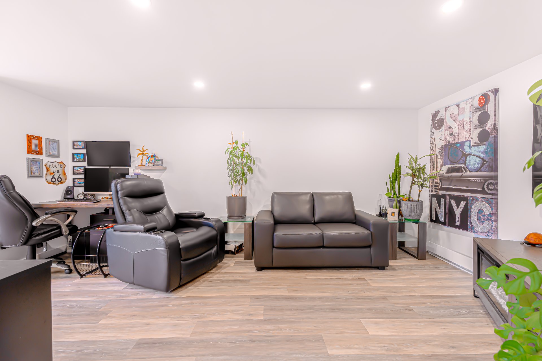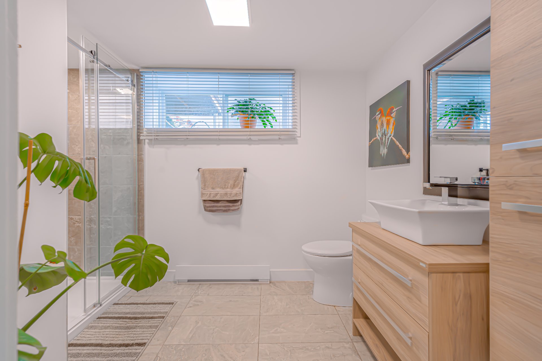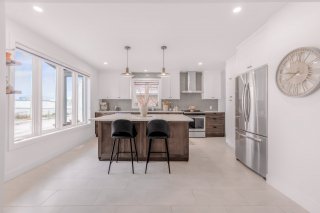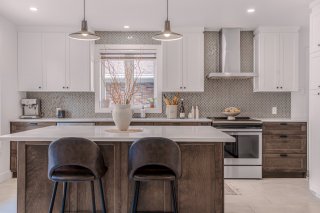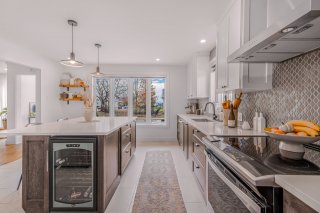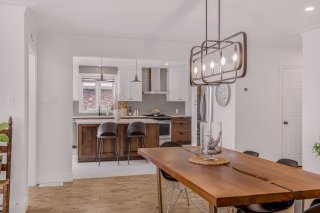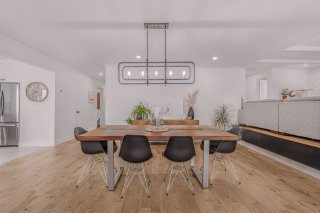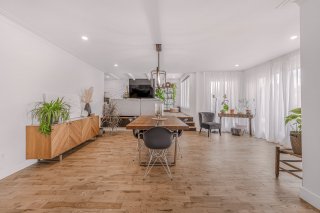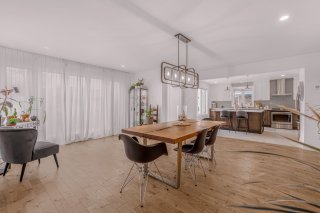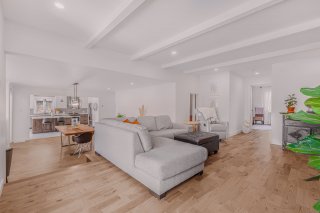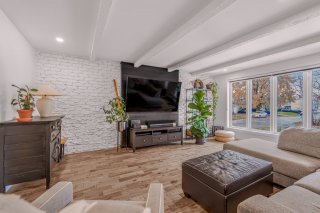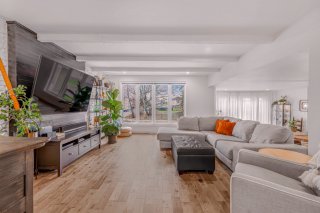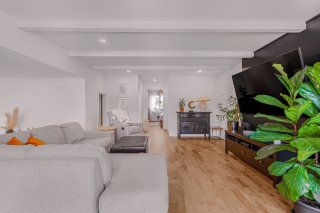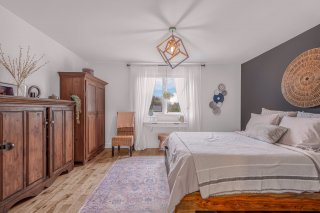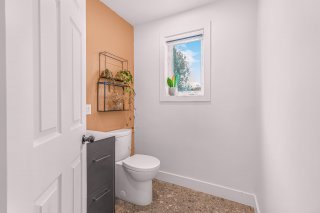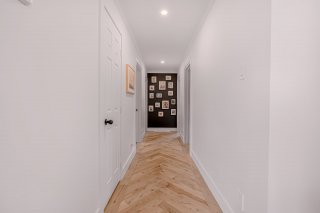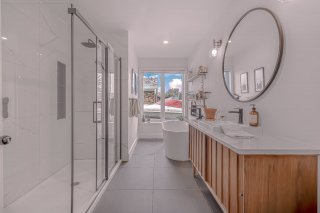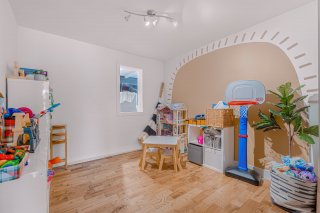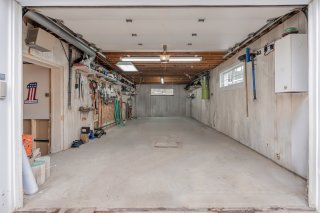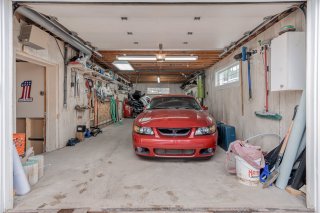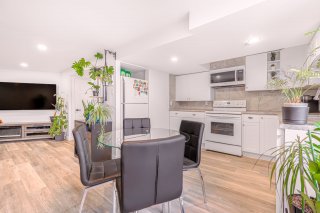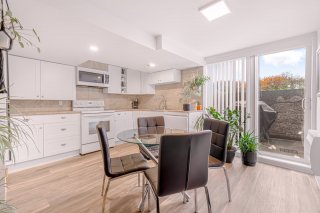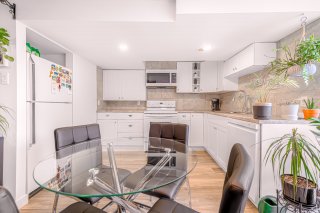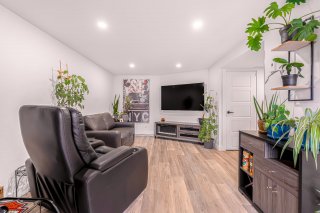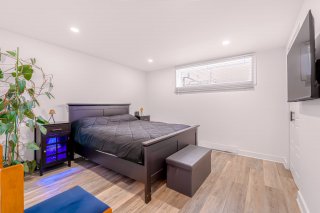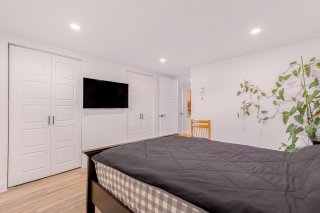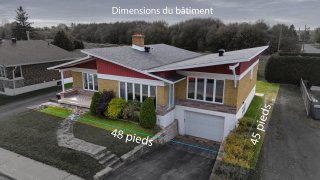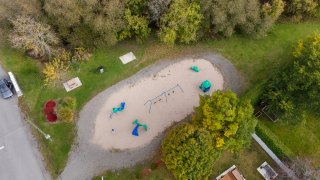Sold
581-583 Rue St-Louis
Saint-Lin/Laurentides J5M2X2
Duplex | MLS: 25723296
Description
Revenue potential of $43,200!!! Turnkey residence with remarkable elegance. Spacious and filled with light, it features high-end upgrades. Equipped with central heating and a heat pump, every detail, from the electrical system to the plumbing, has been meticulously revised. The photos don't lie: each room is spacious and bright. The deep double garage and workshop will delight enthusiasts. The intergenerational space is ideal for family use or as an additional source of income.
Exceptional residence and truly turnkey, this home blends
elegance and functionality. Spacious and bright, it has
undergone high-end renovations and offers optimal comfort
thanks to its central heating and heat pump. Every
component, from the electrical system to the plumbing and
finishes, has been meticulously thought out.
The photos speak for themselves, revealing generous spaces
filled with light. The deep garage and underground workshop
add undeniable value. The intergenerational section is
ideal as a family space or as an additional source of
income.
Notable Updates:
Conversion of the basement into an independent apartment,
approved by the municipality.
Major renovations: kitchen, bathroom, electrical system,
floor covering, paint, plumbing .
Addition of a window in the bathroom for increased
brightness.
Unique Features:
Spacious and bright spaces.
High-end finishes.
Central heating and heat pump.
Additional Spaces:
Deep garage.
Workshop.
Investment Opportunities:
Intergenerational space.
This home is a gem to be discovered. The photos testify to
its beauty, but a visit will reveal its full potential. An
opportunity not to be missed!
Nearby:
Elementary schools
Daycares
Grocery stores
Health centers and dental clinics
Thanks to its ideal location, enjoy a simplified daily life
with all essential services within reach.
Note: You have the option to purchase the rear land, which
allows for the construction of a duplex, an
intergenerational space, or a single-family home.
Inclusions : range hood, spa/hot tub, curtain rods, curtains, and TV mount.
Exclusions : Dishwasher and Appliances
Location
Room Details
| Room | Dimensions | Level | Flooring |
|---|---|---|---|
| Hallway | 5.5 x 4.1 P | Ground Floor | Ceramic tiles |
| Living room | 10.0 x 12.10 P | Basement | Flexible floor coverings |
| Kitchen | 13.11 x 19.2 P | Ground Floor | Ceramic tiles |
| Kitchen | 13.1 x 10.0 P | Basement | |
| Dining room | 13.1 x 19.5 P | Ground Floor | Wood |
| Bathroom | 7.0 x 10.5 P | Basement | |
| Kitchen | 13.10 x 10.0 P | Basement | |
| Living room | 13.11 x 18.1 P | Ground Floor | Wood |
| Washroom | 5.10 x 5.7 P | Ground Floor | Wood |
| Primary bedroom | 12.4 x 14.4 P | Ground Floor | Wood |
| Walk-in closet | 3.4 x 5.7 P | Ground Floor | Wood |
| Bedroom | 13.4 x 11.11 P | Ground Floor | Wood |
| Bedroom | 14.0 x 10.3 P | Ground Floor | Wood |
| Playroom | 14.0 x 10.3 P | Ground Floor | Wood |
| Bathroom | 8.3 x 14.0 P | Ground Floor | Ceramic tiles |
| Laundry room | 13.5 x 5.0 P | Basement | Concrete |
| Storage | 13.11 x 15.4 P | Ground Floor | Concrete |
| Workshop | 16.9 x 12.8 P | Ground Floor |
Characteristics
| Water supply | Municipality |
|---|---|
| Garage | Fitted |
| Proximity | Park - green area, Elementary school, High school, Public transport, Bicycle path, Daycare centre |
| Parking | Outdoor, Garage |
| Sewage system | Municipal sewer |
| Zoning | Residential |
| Driveway | Asphalt |
This property is presented in collaboration with RE/MAX CRYSTAL
